903 foton på vardagsrum, med betonggolv och en spiselkrans i metall
Sortera efter:
Budget
Sortera efter:Populärt i dag
61 - 80 av 903 foton
Artikel 1 av 3
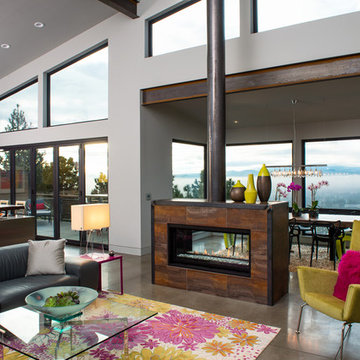
Steve Tague
Exempel på ett mellanstort modernt allrum med öppen planlösning, med ett finrum, betonggolv, en dubbelsidig öppen spis, en spiselkrans i metall, vita väggar och en väggmonterad TV
Exempel på ett mellanstort modernt allrum med öppen planlösning, med ett finrum, betonggolv, en dubbelsidig öppen spis, en spiselkrans i metall, vita väggar och en väggmonterad TV
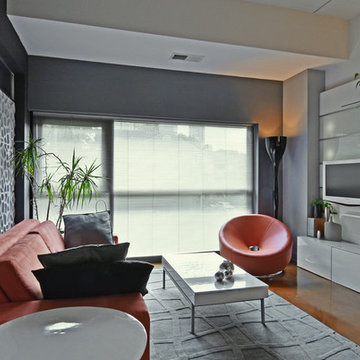
Geri Cruickshank Eaker
Modern inredning av ett litet allrum med öppen planlösning, med grå väggar, betonggolv, en hängande öppen spis, en spiselkrans i metall och en väggmonterad TV
Modern inredning av ett litet allrum med öppen planlösning, med grå väggar, betonggolv, en hängande öppen spis, en spiselkrans i metall och en väggmonterad TV
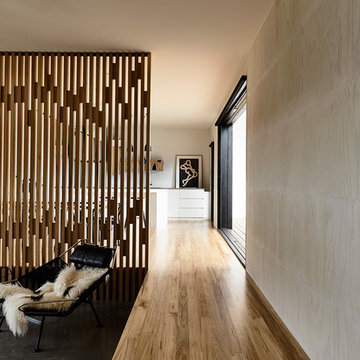
Derek Swalwell
Inspiration för mellanstora moderna separata vardagsrum, med ett finrum, vita väggar, betonggolv, en standard öppen spis, en spiselkrans i metall och en dold TV
Inspiration för mellanstora moderna separata vardagsrum, med ett finrum, vita väggar, betonggolv, en standard öppen spis, en spiselkrans i metall och en dold TV
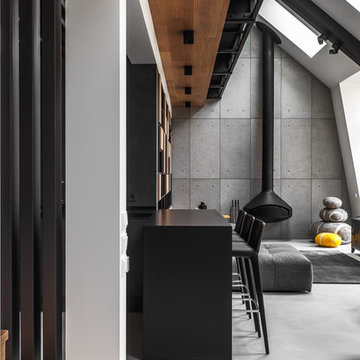
Сергей Красюк
Inspiration för mellanstora moderna allrum med öppen planlösning, med betonggolv, en hängande öppen spis, en spiselkrans i metall, grått golv och grå väggar
Inspiration för mellanstora moderna allrum med öppen planlösning, med betonggolv, en hängande öppen spis, en spiselkrans i metall, grått golv och grå väggar
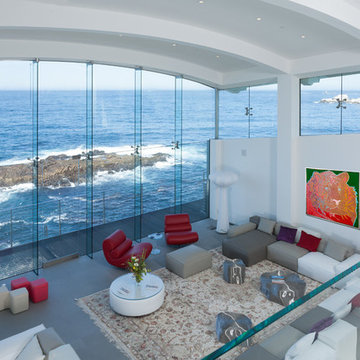
Photo by: Russell Abraham
Modern inredning av ett stort allrum med öppen planlösning, med vita väggar, betonggolv, en standard öppen spis och en spiselkrans i metall
Modern inredning av ett stort allrum med öppen planlösning, med vita väggar, betonggolv, en standard öppen spis och en spiselkrans i metall

Photography: @angelitabonetti / @monadvisual
Styling: @alessandrachiarelli
Industriell inredning av ett mycket stort allrum med öppen planlösning, med vita väggar, betonggolv, en öppen vedspis, en spiselkrans i metall och grått golv
Industriell inredning av ett mycket stort allrum med öppen planlösning, med vita väggar, betonggolv, en öppen vedspis, en spiselkrans i metall och grått golv
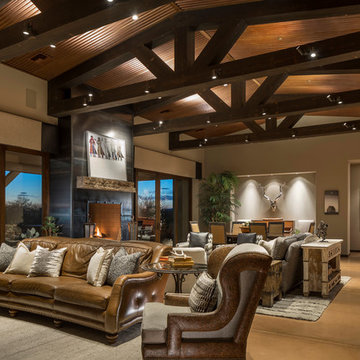
Amerikansk inredning av ett stort allrum med öppen planlösning, med beige väggar, betonggolv, en standard öppen spis, en spiselkrans i metall, en väggmonterad TV, ett finrum och brunt golv
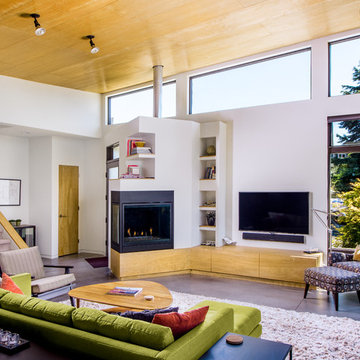
Living Room
design: Steve Cox
photos: Matthew Gallant Photography
Inspiration för mellanstora moderna allrum med öppen planlösning, med vita väggar, en öppen hörnspis, en väggmonterad TV, betonggolv och en spiselkrans i metall
Inspiration för mellanstora moderna allrum med öppen planlösning, med vita väggar, en öppen hörnspis, en väggmonterad TV, betonggolv och en spiselkrans i metall
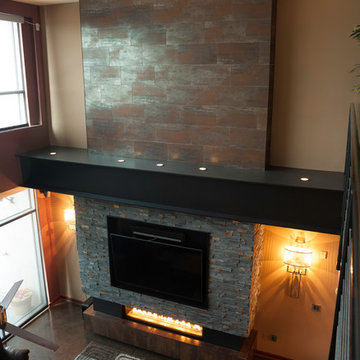
The owners of this downtown Wichita condo contacted us to design a fireplace for their loft living room. The faux I-beam was the solution to hiding the duct work necessary to properly vent the gas fireplace. The ceiling height of the room was approximately 20' high. We used a mixture of real stone veneer, metallic tile, & black metal to create this unique fireplace design. The division of the faux I-beam between the materials brings the focus down to the main living area.
Photographer: Fred Lassmann
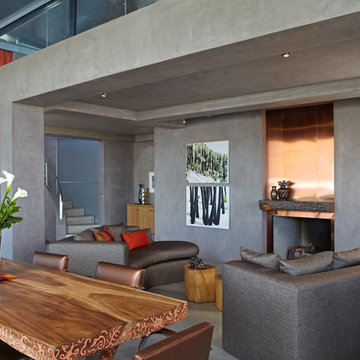
Photo: Doug Hill
Foto på ett funkis vardagsrum, med betonggolv, grå väggar och en spiselkrans i metall
Foto på ett funkis vardagsrum, med betonggolv, grå väggar och en spiselkrans i metall

This is the model unit for modern live-work lofts. The loft features 23 foot high ceilings, a spiral staircase, and an open bedroom mezzanine.
Exempel på ett mellanstort industriellt separat vardagsrum, med betonggolv, ett finrum, grå väggar, en standard öppen spis, en spiselkrans i metall och grått golv
Exempel på ett mellanstort industriellt separat vardagsrum, med betonggolv, ett finrum, grå väggar, en standard öppen spis, en spiselkrans i metall och grått golv

The living and dining space is opened towards the middle patio that goes out to the rooftop terrace. The patio opens from all sides creating inside outside feel.

Bill Timmerman
Inspiration för ett litet funkis allrum med öppen planlösning, med vita väggar, betonggolv, en bred öppen spis, en spiselkrans i metall och en dold TV
Inspiration för ett litet funkis allrum med öppen planlösning, med vita väggar, betonggolv, en bred öppen spis, en spiselkrans i metall och en dold TV
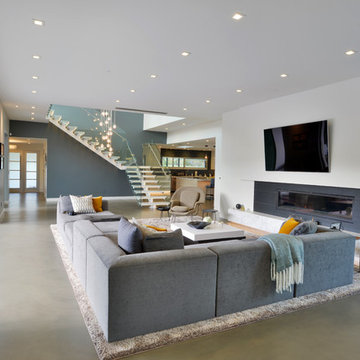
Modern design by Alberto Juarez and Darin Radac of Novum Architecture in Los Angeles.
Foto på ett stort funkis allrum med öppen planlösning, med vita väggar, betonggolv, en bred öppen spis, en spiselkrans i metall och en väggmonterad TV
Foto på ett stort funkis allrum med öppen planlösning, med vita väggar, betonggolv, en bred öppen spis, en spiselkrans i metall och en väggmonterad TV

We were commissioned to create a contemporary single-storey dwelling with four bedrooms, three main living spaces, gym and enough car spaces for up to 8 vehicles/workshop.
Due to the slope of the land the 8 vehicle garage/workshop was placed in a basement level which also contained a bathroom and internal lift shaft for transporting groceries and luggage.
The owners had a lovely northerly aspect to the front of home and their preference was to have warm bedrooms in winter and cooler living spaces in summer. So the bedrooms were placed at the front of the house being true north and the livings areas in the southern space. All living spaces have east and west glazing to achieve some sun in winter.
Being on a 3 acre parcel of land and being surrounded by acreage properties, the rear of the home had magical vista views especially to the east and across the pastured fields and it was imperative to take in these wonderful views and outlook.
We were very fortunate the owners provided complete freedom in the design, including the exterior finish. We had previously worked with the owners on their first home in Dural which gave them complete trust in our design ability to take this home. They also hired the services of a interior designer to complete the internal spaces selection of lighting and furniture.
The owners were truly a pleasure to design for, they knew exactly what they wanted and made my design process very smooth. Hornsby Council approved the application within 8 weeks with no neighbor objections. The project manager was as passionate about the outcome as I was and made the building process uncomplicated and headache free.

The living, dining, and kitchen opt for views rather than walls. The living room is encircled by three, 16’ lift and slide doors, creating a room that feels comfortable sitting amongst the trees. Because of this the love and appreciation for the location are felt throughout the main floor. The emphasis on larger-than-life views is continued into the main sweet with a door for a quick escape to the wrap-around two-story deck.
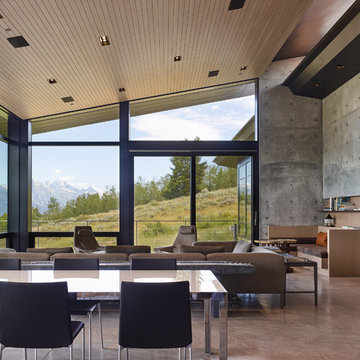
Floor-to-ceiling windows unveil a view of the stunning exterior scenery.
Photo: David Agnello
Exempel på ett stort modernt allrum med öppen planlösning, med grå väggar, betonggolv, en standard öppen spis, en spiselkrans i metall och grått golv
Exempel på ett stort modernt allrum med öppen planlösning, med grå väggar, betonggolv, en standard öppen spis, en spiselkrans i metall och grått golv
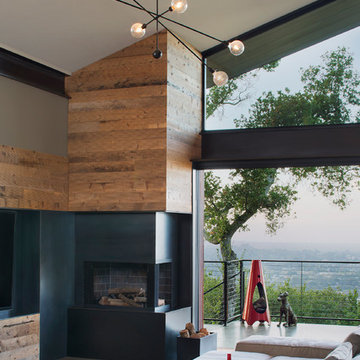
The fireplace and the magnificent views serve as joint focal points of this dynamic living space. The two-sided fireplace is clad in a combination of steel and reclaimed barn planking, the later of which brings warmth to this contemporary space.
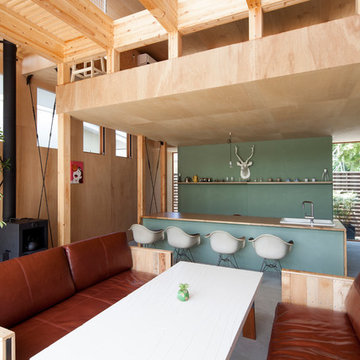
Inredning av ett asiatiskt litet allrum med öppen planlösning, med vita väggar, betonggolv, en öppen vedspis och en spiselkrans i metall
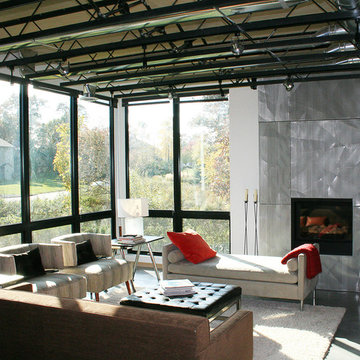
Custom steel trusses support exposed plywood of the floor above. In-floor radiant heat in the concrete is supplemented by exposed ductwork within the truss space. The fireplace surround are the extra perforated metal panels created for the facade of the Walker Art Center in Minneapolis. Photographer: Michael Huber
903 foton på vardagsrum, med betonggolv och en spiselkrans i metall
4