3 061 foton på vardagsrum, med betonggolv
Sortera efter:
Budget
Sortera efter:Populärt i dag
61 - 80 av 3 061 foton
Artikel 1 av 3
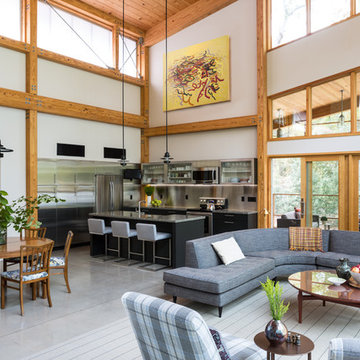
Main living space and kitchen in a Swedish-inspired farm house on Maryland's Eastern Shore.
Architect: Torchio Architects
Photographer: Angie Seckinger

Idéer för ett stort amerikanskt allrum med öppen planlösning, med vita väggar, en bred öppen spis, en spiselkrans i betong, ett finrum, betonggolv och grått golv

Idéer för att renovera ett stort funkis allrum med öppen planlösning, med betonggolv, vita väggar, en standard öppen spis, ett musikrum, en spiselkrans i metall och grått golv
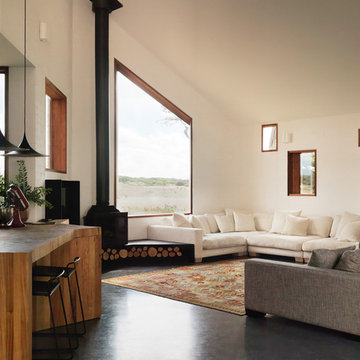
Living room with pocket windows out to golf course view.
Photography: Trevor Mein
Foto på ett mellanstort funkis allrum med öppen planlösning, med ett finrum, vita väggar och betonggolv
Foto på ett mellanstort funkis allrum med öppen planlösning, med ett finrum, vita väggar och betonggolv

The open living room features a wall of glass windows and doors that open onto the backyard deck and pool. The living room blends into the bar featuring a large walnut wood wall to add interest, texture and warmth. The home also features polished concrete floors throughout the bottom level as well as dark white oak floors on the upper level.
For more information please call Christiano Homes at (949)294-5387 or email at heather@christianohomes.com
Photo by Michael Asgian

The goal of this project was to build a house that would be energy efficient using materials that were both economical and environmentally conscious. Due to the extremely cold winter weather conditions in the Catskills, insulating the house was a primary concern. The main structure of the house is a timber frame from an nineteenth century barn that has been restored and raised on this new site. The entirety of this frame has then been wrapped in SIPs (structural insulated panels), both walls and the roof. The house is slab on grade, insulated from below. The concrete slab was poured with a radiant heating system inside and the top of the slab was polished and left exposed as the flooring surface. Fiberglass windows with an extremely high R-value were chosen for their green properties. Care was also taken during construction to make all of the joints between the SIPs panels and around window and door openings as airtight as possible. The fact that the house is so airtight along with the high overall insulatory value achieved from the insulated slab, SIPs panels, and windows make the house very energy efficient. The house utilizes an air exchanger, a device that brings fresh air in from outside without loosing heat and circulates the air within the house to move warmer air down from the second floor. Other green materials in the home include reclaimed barn wood used for the floor and ceiling of the second floor, reclaimed wood stairs and bathroom vanity, and an on-demand hot water/boiler system. The exterior of the house is clad in black corrugated aluminum with an aluminum standing seam roof. Because of the extremely cold winter temperatures windows are used discerningly, the three largest windows are on the first floor providing the main living areas with a majestic view of the Catskill mountains.
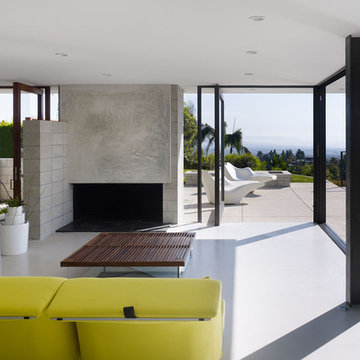
As the clouds change color and are in constant motion along the coastline, the house and its materials were thought of as a canvas to be manipulated by the sky. The house is neutral while the exterior environment animates the interior spaces.
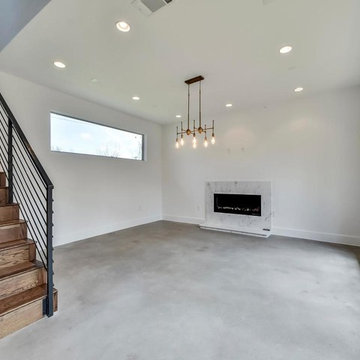
Bild på ett stort funkis separat vardagsrum, med vita väggar, betonggolv, grått golv, ett finrum och en spiselkrans i sten
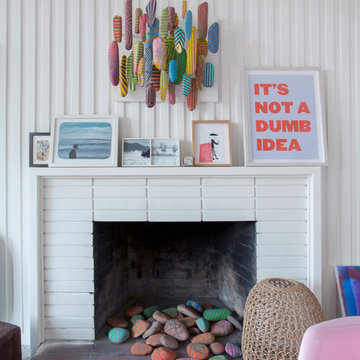
Photo: Margot Hartford © 2017 Houzz
Eklektisk inredning av ett separat vardagsrum, med ett finrum, vita väggar, betonggolv, en standard öppen spis, en spiselkrans i tegelsten och grått golv
Eklektisk inredning av ett separat vardagsrum, med ett finrum, vita väggar, betonggolv, en standard öppen spis, en spiselkrans i tegelsten och grått golv
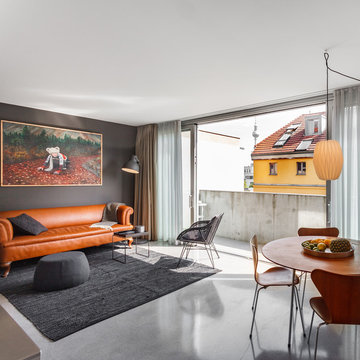
60 tals inredning av ett mellanstort allrum med öppen planlösning, med grå väggar, betonggolv, grått golv och ett finrum
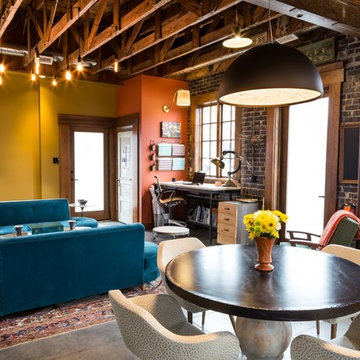
Idéer för att renovera ett mellanstort industriellt allrum med öppen planlösning, med gula väggar och betonggolv
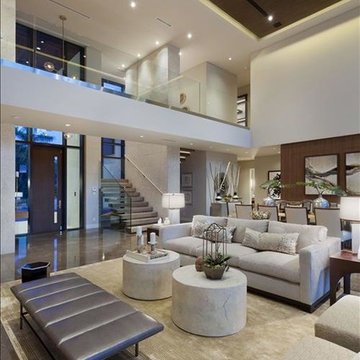
Inspiration för stora moderna allrum med öppen planlösning, med ett finrum, vita väggar, betonggolv och brunt golv
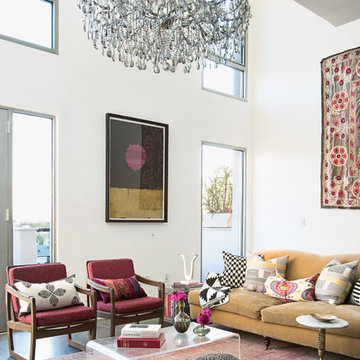
Konstrukt Photo
Inredning av ett eklektiskt stort allrum med öppen planlösning, med vita väggar och betonggolv
Inredning av ett eklektiskt stort allrum med öppen planlösning, med vita väggar och betonggolv
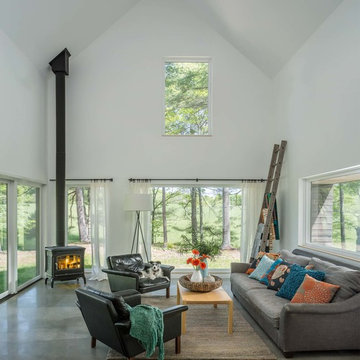
Jim Westphalen
Idéer för ett mellanstort modernt allrum med öppen planlösning, med ett finrum, vita väggar, betonggolv, en öppen vedspis och grått golv
Idéer för ett mellanstort modernt allrum med öppen planlösning, med ett finrum, vita väggar, betonggolv, en öppen vedspis och grått golv

Christine Besson
Foto på ett stort funkis separat vardagsrum, med vita väggar och betonggolv
Foto på ett stort funkis separat vardagsrum, med vita väggar och betonggolv
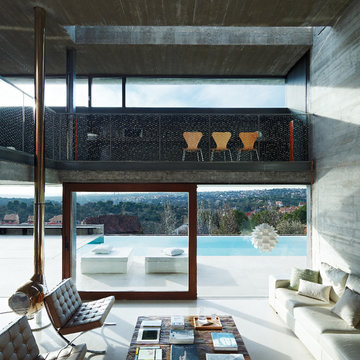
Inredning av ett modernt stort separat vardagsrum, med betonggolv, ett finrum och grå väggar
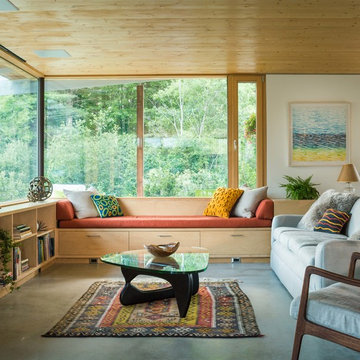
Photo-Jim Westphalen
Foto på ett mellanstort funkis allrum med öppen planlösning, med vita väggar, en öppen vedspis, ett finrum, betonggolv och grått golv
Foto på ett mellanstort funkis allrum med öppen planlösning, med vita väggar, en öppen vedspis, ett finrum, betonggolv och grått golv
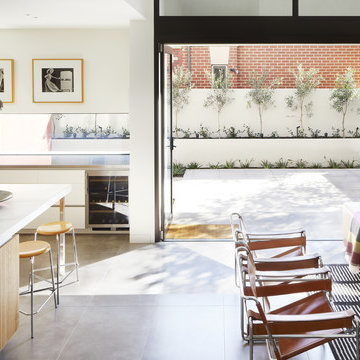
Christine Francis
Modern inredning av ett mellanstort allrum med öppen planlösning, med vita väggar och betonggolv
Modern inredning av ett mellanstort allrum med öppen planlösning, med vita väggar och betonggolv
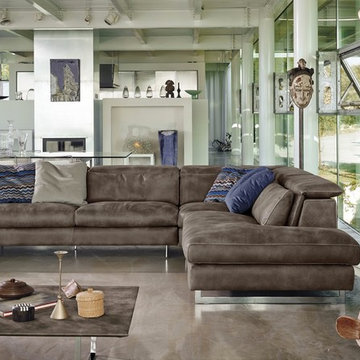
A beautiful corner group upholstered in the most luxurious vintage aniline leather that is so soft and warm to the touch this comes with adjustable back head rests, available in many combinations as well as 2, 3, 4 seater sofas as this a modular unit any size can be achieved.
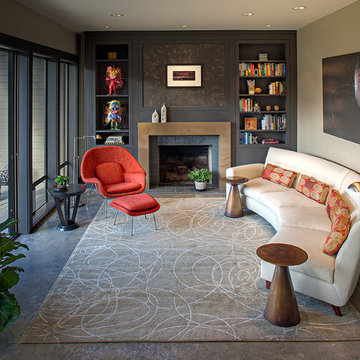
Deering Design Studio, Inc.
Idéer för att renovera ett funkis separat vardagsrum, med betonggolv, ett finrum, grå väggar, en standard öppen spis och en spiselkrans i trä
Idéer för att renovera ett funkis separat vardagsrum, med betonggolv, ett finrum, grå väggar, en standard öppen spis och en spiselkrans i trä
3 061 foton på vardagsrum, med betonggolv
4