3 061 foton på vardagsrum, med betonggolv
Sortera efter:
Budget
Sortera efter:Populärt i dag
141 - 160 av 3 061 foton
Artikel 1 av 3
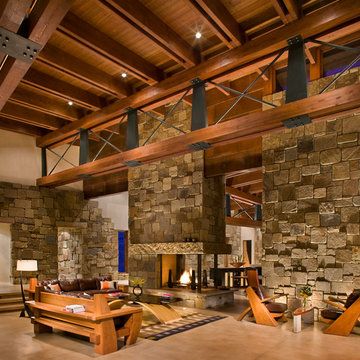
The grand living room displays all of the natural materials. Photo: Gibeon Photography
Idéer för ett stort modernt allrum med öppen planlösning, med betonggolv, ett finrum, beige väggar, en dubbelsidig öppen spis och en spiselkrans i sten
Idéer för ett stort modernt allrum med öppen planlösning, med betonggolv, ett finrum, beige väggar, en dubbelsidig öppen spis och en spiselkrans i sten

Inspiration för ett funkis allrum med öppen planlösning, med vita väggar, betonggolv, en dubbelsidig öppen spis, en spiselkrans i betong och grått golv
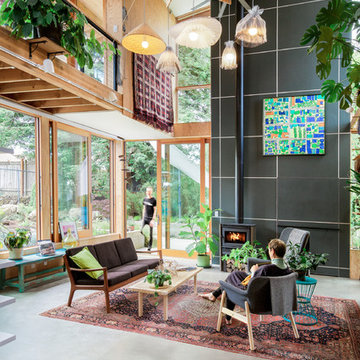
Conceived more similar to a loft type space rather than a traditional single family home, the homeowner was seeking to challenge a normal arrangement of rooms in favor of spaces that are dynamic in all 3 dimensions, interact with the yard, and capture the movement of light and air.
As an artist that explores the beauty of natural objects and scenes, she tasked us with creating a building that was not precious - one that explores the essence of its raw building materials and is not afraid of expressing them as finished.
We designed opportunities for kinetic fixtures, many built by the homeowner, to allow flexibility and movement.
The result is a building that compliments the casual artistic lifestyle of the occupant as part home, part work space, part gallery. The spaces are interactive, contemplative, and fun.
More details to come.
credits:
design: Matthew O. Daby - m.o.daby design
construction: Cellar Ridge Construction
structural engineer: Darla Wall - Willamette Building Solutions
photography: Erin Riddle - KLIK Concepts
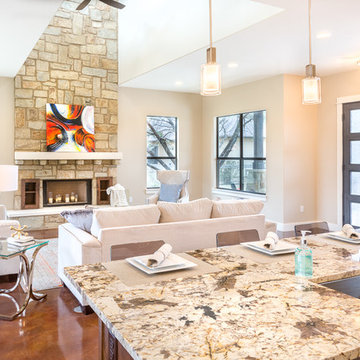
Exempel på ett mellanstort klassiskt allrum med öppen planlösning, med ett finrum, beige väggar, betonggolv, en standard öppen spis och en spiselkrans i sten
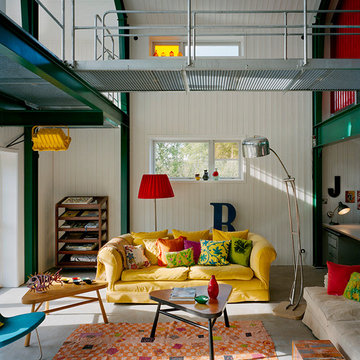
industrial living Sweden
Idéer för stora industriella allrum med öppen planlösning, med vita väggar och betonggolv
Idéer för stora industriella allrum med öppen planlösning, med vita väggar och betonggolv
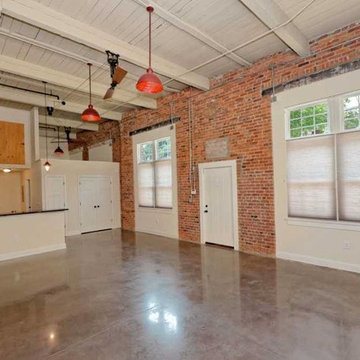
Warehouse apartment in Schenectady's Stockade
Foto på ett litet industriellt loftrum, med beige väggar och betonggolv
Foto på ett litet industriellt loftrum, med beige väggar och betonggolv
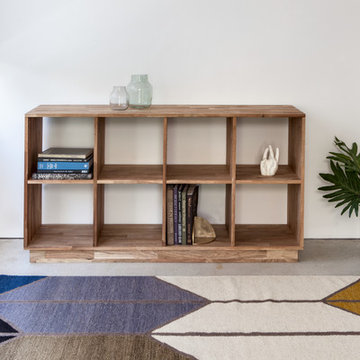
The 4 x 2 Bookcase is widely agreed to be one of the most functional pieces in the LAXseries catalog. Solid English walnut comprises the whole of this piece featuring eight, 13.5" square cubbies. Use the cubicles to store everything from books, art, dinnerware and vinyl records and place your television on top for the ultimate entertainment console. Your imagination is the only anchor so let it soar.
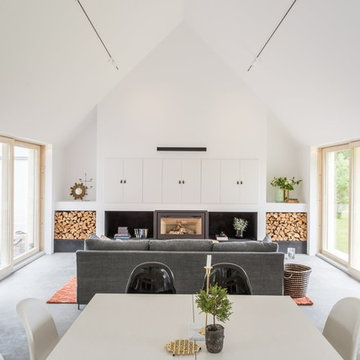
Accoya wood has been used to create cladding, windows, doors, decking and guttering in family home in Sweden.
The home, which is located in the north of Stockholm has been designed by Kalle Lilja of local construction and joinery firm Rejal Bygg. Kalle wanted to create a luxury family home for the property market, which would push the boundaries of design and innovation and would require as little maintenance as possible.
To deliver the project he turned to Sweden’s Accoya distributor, CEOS, and the company’s managing director Urban Stenevi. Together they decided to use Accoya for the project. Accoya met their build objective of delivering a property which required little maintenance, however Kalle was intrigued by Accoya and wanted to push it to its limits so he could realise the product’s full potential.
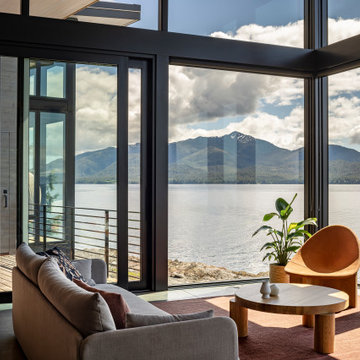
Floor-to-ceiling windows at the ends of each main volume create a sense of immersion in the surrounding wilderness. It's the perfect vantage point to spot all the wild life Alaska has to offer.

Foto på ett stort funkis allrum med öppen planlösning, med grått golv, grå väggar och betonggolv
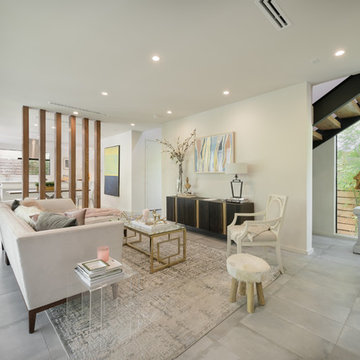
ambiaphotographyhouston.com
Inspiration för ett funkis allrum med öppen planlösning, med ett finrum, vita väggar, betonggolv och grått golv
Inspiration för ett funkis allrum med öppen planlösning, med ett finrum, vita väggar, betonggolv och grått golv

The original ceiling, comprised of exposed wood deck and beams, was revealed after being concealed by a flat ceiling for many years. The beams and decking were bead blasted and refinished (the original finish being damaged by multiple layers of paint); the intact ceiling of another nearby Evans' home was used to confirm the stain color and technique.
Architect: Gene Kniaz, Spiral Architects
General Contractor: Linthicum Custom Builders
Photo: Maureen Ryan Photography

Simon Devitt
Foto på ett mellanstort retro allrum med öppen planlösning, med vita väggar, betonggolv, en öppen hörnspis och en spiselkrans i sten
Foto på ett mellanstort retro allrum med öppen planlösning, med vita väggar, betonggolv, en öppen hörnspis och en spiselkrans i sten
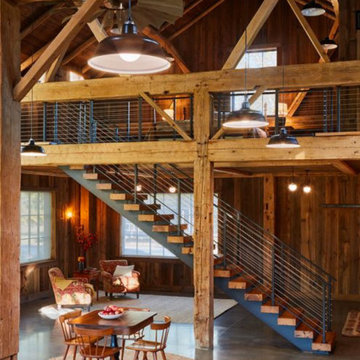
Photography by: Jane Messinger
Inspiration för stora rustika allrum med öppen planlösning, med bruna väggar och betonggolv
Inspiration för stora rustika allrum med öppen planlösning, med bruna väggar och betonggolv
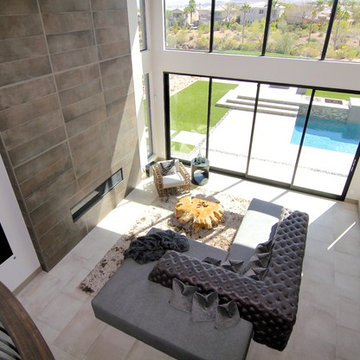
This 5687 sf home was a major renovation including significant modifications to exterior and interior structural components, walls and foundations. Included were the addition of several multi slide exterior doors, windows, new patio cover structure with master deck, climate controlled wine room, master bath steam shower, 4 new gas fireplace appliances and the center piece- a cantilever structural steel staircase with custom wood handrail and treads.
A complete demo down to drywall of all areas was performed excluding only the secondary baths, game room and laundry room where only the existing cabinets were kept and refinished. Some of the interior structural and partition walls were removed. All flooring, counter tops, shower walls, shower pans and tubs were removed and replaced.
New cabinets in kitchen and main bar by Mid Continent. All other cabinetry was custom fabricated and some existing cabinets refinished. Counter tops consist of Quartz, granite and marble. Flooring is porcelain tile and marble throughout. Wall surfaces are porcelain tile, natural stacked stone and custom wood throughout. All drywall surfaces are floated to smooth wall finish. Many electrical upgrades including LED recessed can lighting, LED strip lighting under cabinets and ceiling tray lighting throughout.
The front and rear yard was completely re landscaped including 2 gas fire features in the rear and a built in BBQ. The pool tile and plaster was refinished including all new concrete decking.
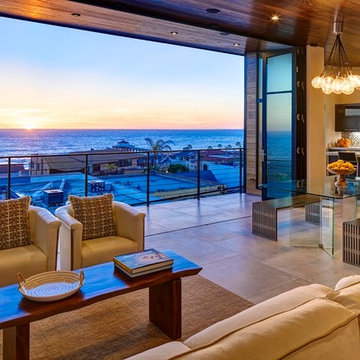
Ocean view in Manhattan Beach
Bild på ett mellanstort funkis allrum med öppen planlösning, med beige väggar och betonggolv
Bild på ett mellanstort funkis allrum med öppen planlösning, med beige väggar och betonggolv
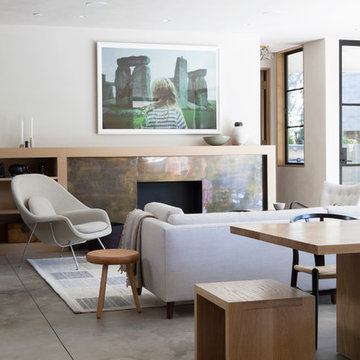
Foto på ett vintage allrum med öppen planlösning, med vita väggar, betonggolv och en standard öppen spis
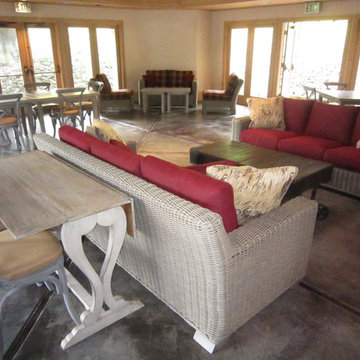
Flanked synthetic woven sofas with sunbrella cushions provide a comfortable place for intimate conversation for a small group, away from the rest of the users off the space. Photos: Michael
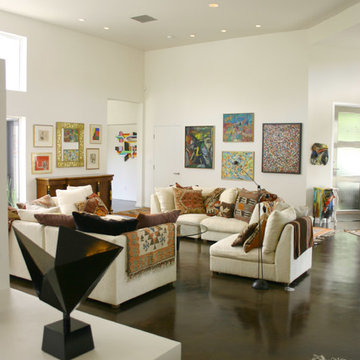
Garth Sheriff, AIA, NCARB
Inredning av ett modernt stort allrum med öppen planlösning, med ett finrum, vita väggar och betonggolv
Inredning av ett modernt stort allrum med öppen planlösning, med ett finrum, vita väggar och betonggolv
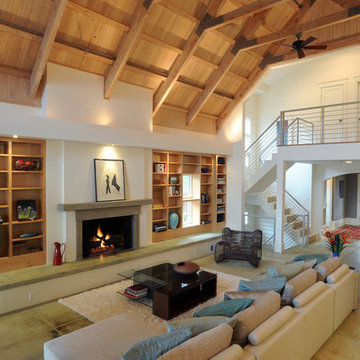
Expansive cathedral-ceilinged great room in this contemporary Cleveland Park home. Photo credit: Michael K. Wilkinson for bossy color
Idéer för ett mycket stort modernt allrum med öppen planlösning, med en spiselkrans i betong, betonggolv, en standard öppen spis och vita väggar
Idéer för ett mycket stort modernt allrum med öppen planlösning, med en spiselkrans i betong, betonggolv, en standard öppen spis och vita väggar
3 061 foton på vardagsrum, med betonggolv
8