408 foton på vardagsrum, med blå väggar och en spiselkrans i metall
Sortera efter:
Budget
Sortera efter:Populärt i dag
241 - 260 av 408 foton
Artikel 1 av 3
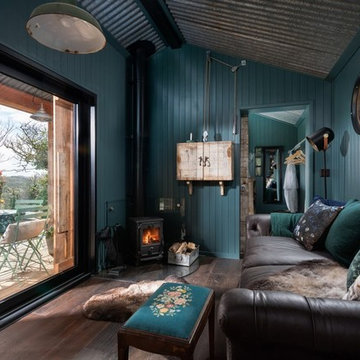
Unique Home Stays
Inspiration för små rustika allrum med öppen planlösning, med blå väggar, mörkt trägolv, en öppen hörnspis, en spiselkrans i metall, en dold TV och brunt golv
Inspiration för små rustika allrum med öppen planlösning, med blå väggar, mörkt trägolv, en öppen hörnspis, en spiselkrans i metall, en dold TV och brunt golv
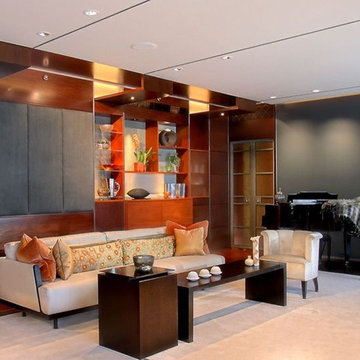
Interior Designer Terri Weinstein and searl lamaster howe architects inherited this project as raw space. The collaboration between clients, designer and architects is evidenced here. The entire team worked out details, color, materials, lighting and furnishings with the intent to create a livable, lovable space for habitation and entertainment.
Awesome photography by Norman Sizemore.
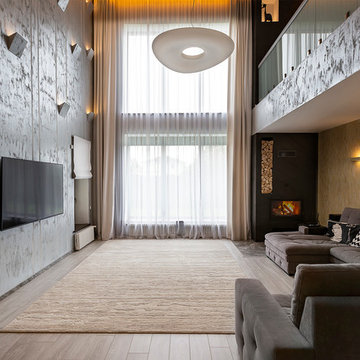
Открытая гостиная, пространство с высоким окном на два этажа и декоративной стеной, оформленной декоративной подсветкой. Второй этаж выполнен в виде стеклянного ограждения. Съемка для Дзен-дом.
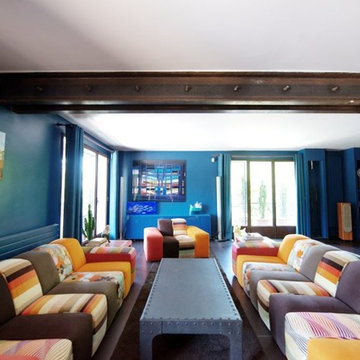
LILM
Modern inredning av ett mellanstort separat vardagsrum, med en hemmabar, blå väggar, klinkergolv i keramik, en hängande öppen spis, en spiselkrans i metall och grått golv
Modern inredning av ett mellanstort separat vardagsrum, med en hemmabar, blå väggar, klinkergolv i keramik, en hängande öppen spis, en spiselkrans i metall och grått golv
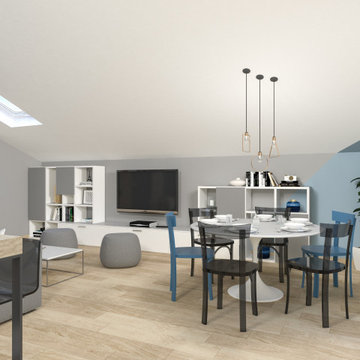
Vi racconto questo nuovo progetto.
Siamo a Loano.
Fin dalla prima telefonata con la cliente in cui mi si chiedeva come organizzare gli spazi del suo alloggio ho percepito delle buone vibrazioni che ci hanno permesso di viaggiare sulla stessa lunghezza d' onda.
Tutto quindi è accaduto in modo veloce.
Progettazione, scelta delle finiture, dei colori, delle soluzioni stilistiche.
Appena entriamo in ingresso abbiamo il soggiorno con un sofà tre posti e 2 pouf.
Frontalmente la composizione tv con 2 librerie componibili.
Un tavolo da pranzo elegante ed ampio si affaccia tra la zona living e la cucina.
Quest'ultima composta con basi a massima capienza disposte ad angolo con tutti i comfort.
Il camino sospeso della "focus" permette una soluzione moderna con un ingombro ridotto.
L'intero alloggio è caratterizzato da linee essenziali e pulite. Colori luminosi.
Come tinteggiatura il grigio perla e l'azzurro polvere conferiscono un tocco di freschezza in contrasto con il calore del legno sul pavimento.
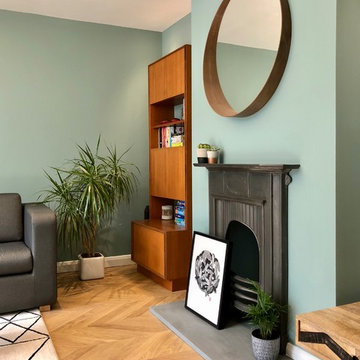
This traditional lakeland slate home was seriously outdated and needed completing gutting and refurbishing throughout. The interior is a mixture of Scandinavian, midcentury, contemporary and traditional elements with both bold colours and soft neutrals and quite a few quirky surprises.
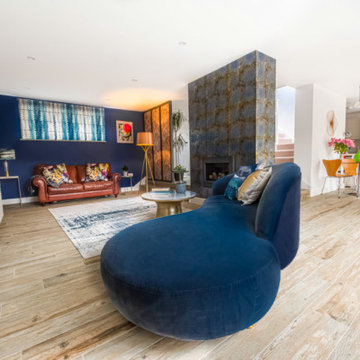
For this bespoke, newly built house in Cambridge, we wanted to create a space that was elegant, chic and most importantly practical. We wanted to reflect our clients' love for timeless and luxurious design. The colour palette for this house was kept simple at gold and navy blue to create a sophisticated look with pop up patterns, texture and a quirky accessories. The house is flooded with heaps of natural light thanks to the large windows and bi-fold doors. Sand coloured velvet curtains create a cosy yet classy atmosphere. The statement piece fireplace visually divides the kitchen and dining area from the living room, still keeping the feel of the open plan and spacious living. Overall, this house is welcoming, has a unique character and shows the owners sophisticated taste and personality.
Location : Cambridge. Interior design : AZ Interiors by Alicia Zimnickas
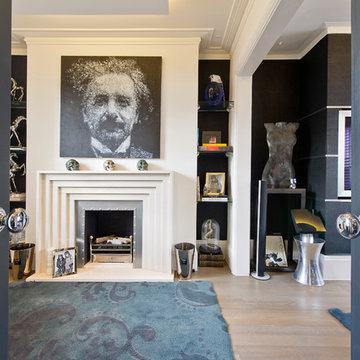
Eklektisk inredning av ett separat vardagsrum, med blå väggar, ljust trägolv, en standard öppen spis, en spiselkrans i metall, en inbyggd mediavägg och beiget golv
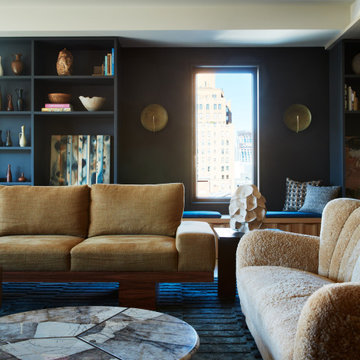
Exempel på ett stort eklektiskt allrum med öppen planlösning, med blå väggar, ljust trägolv, en dubbelsidig öppen spis och en spiselkrans i metall
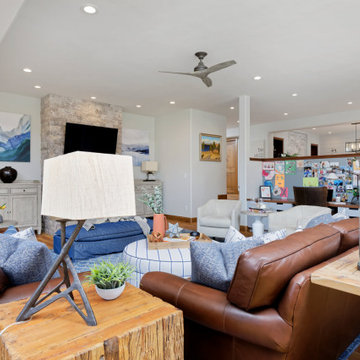
The first thing you notice about this property is the stunning views of the mountains, and our clients wanted to showcase this. We selected pieces that complement and highlight the scenery. Our clients were in love with their brown leather couches, so we knew we wanted to keep them from the beginning. This was the focal point for the selections in the living room, and we were able to create a cohesive, rustic, mountain-chic space. The home office was another critical part of the project as both clients work from home. We repurposed a handmade table that was made by the client’s family and used it as a double-sided desk. We painted the fireplace in a gorgeous green accent to make it pop.
Finding the balance between statement pieces and statement views made this project a unique and incredibly rewarding experience.
Project designed by Montecito interior designer Margarita Bravo. She serves Montecito as well as surrounding areas such as Hope Ranch, Summerland, Santa Barbara, Isla Vista, Mission Canyon, Carpinteria, Goleta, Ojai, Los Olivos, and Solvang.
---
For more about MARGARITA BRAVO, click here: https://www.margaritabravo.com/
To learn more about this project, click here: https://www.margaritabravo.com/portfolio/mountain-chic-modern-rustic-home-denver/
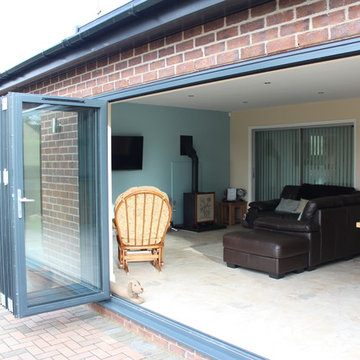
New Lounge area, for the family to relax and unwind in comfort with bespoke aluminium framed bi-fold doors bringing the outside in.
Inspiration för klassiska allrum med öppen planlösning, med blå väggar, klinkergolv i keramik, en öppen vedspis, en spiselkrans i metall, en väggmonterad TV och beiget golv
Inspiration för klassiska allrum med öppen planlösning, med blå väggar, klinkergolv i keramik, en öppen vedspis, en spiselkrans i metall, en väggmonterad TV och beiget golv
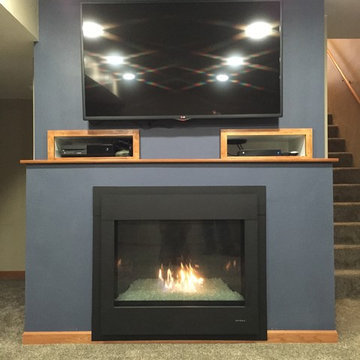
Inredning av ett amerikanskt mellanstort allrum med öppen planlösning, med ett finrum, blå väggar, heltäckningsmatta, en standard öppen spis, en spiselkrans i metall, en väggmonterad TV och grått golv
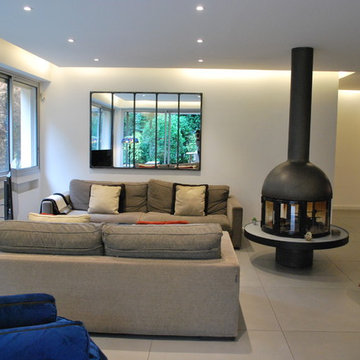
Foto på ett funkis allrum med öppen planlösning, med blå väggar, klinkergolv i keramik, en öppen vedspis, en spiselkrans i metall och grått golv
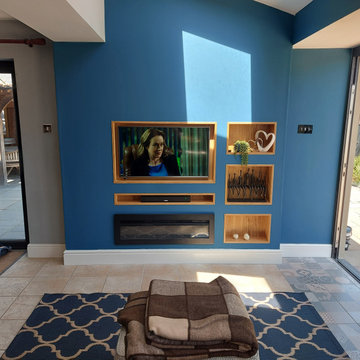
Media wall with oak cut outs electric fire and back lighting
Bild på ett mellanstort funkis allrum med öppen planlösning, med blå väggar, klinkergolv i porslin, en standard öppen spis, en spiselkrans i metall, en inbyggd mediavägg och flerfärgat golv
Bild på ett mellanstort funkis allrum med öppen planlösning, med blå väggar, klinkergolv i porslin, en standard öppen spis, en spiselkrans i metall, en inbyggd mediavägg och flerfärgat golv
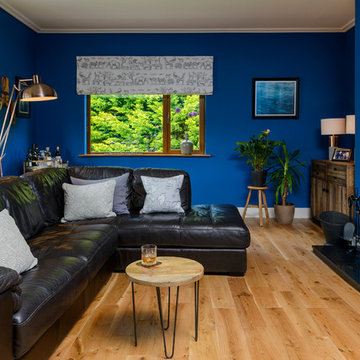
Photo: Pawel Nowak
Inspiration för ett stort eklektiskt separat vardagsrum, med blå väggar, mellanmörkt trägolv, en standard öppen spis, en spiselkrans i metall och en fristående TV
Inspiration för ett stort eklektiskt separat vardagsrum, med blå väggar, mellanmörkt trägolv, en standard öppen spis, en spiselkrans i metall och en fristående TV
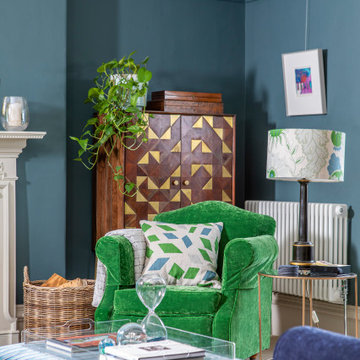
The brief for this beautiful drawing room in a North Yorkshire Georgian country house was to update the décor to give the room a more contemporary feel that was still in keeping with the age and style of the property. The room has the most beautiful bones with original cornicing intact but hadn’t been decorated for 20 years and needed a little TLC
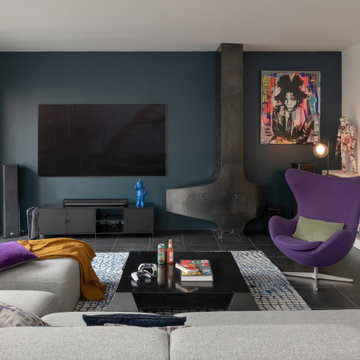
Autour de la cheminée existante en métal brut, fond bleu profond pour mettre en scène les œuvres d'art et de design
Idéer för mycket stora eklektiska allrum med öppen planlösning, med ett bibliotek, blå väggar, klinkergolv i keramik, en hängande öppen spis, en spiselkrans i metall, en väggmonterad TV och blått golv
Idéer för mycket stora eklektiska allrum med öppen planlösning, med ett bibliotek, blå väggar, klinkergolv i keramik, en hängande öppen spis, en spiselkrans i metall, en väggmonterad TV och blått golv
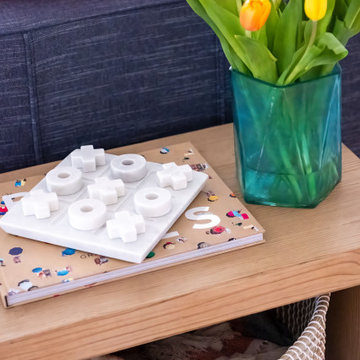
Our clients wanted to make the most of their new home’s huge floorspace and stunning ocean views while creating functional and kid-friendly common living areas where their loved ones could gather, giggle, play and connect.
We carefully selected a neutral color palette and balanced it with pops of color, unique greenery and personal touches to bring our clients’ vision of a stylish modern farmhouse with beachy casual vibes to life.
With three generations under the one roof, we were given the challenge of maximizing our clients’ layout and multitasking their beautiful living spaces so everyone in the family felt perfectly at home.
We used two sets of sofas to create a subtle room division and created a separate seated area that allowed the family to transition from movie nights and cozy evenings cuddled in front of the fire through to effortlessly entertaining their extended family.
Originally, the de Mayo’s living areas featured a LOT of space … but not a whole lot of storage. Which was why we made sure their restyled home would be big on beauty AND functionality.
We built in two sets of new floor-to-ceiling storage so our clients would always have an easy and attractive way to organize and store toys, china and glassware.
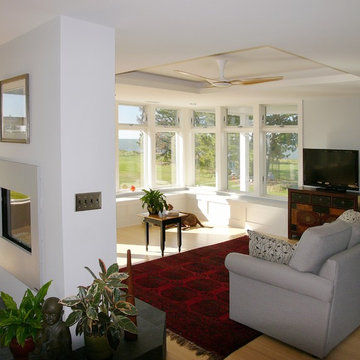
David D. Quillin, AIA
Bild på ett mellanstort funkis allrum med öppen planlösning, med blå väggar, bambugolv, en dubbelsidig öppen spis, en spiselkrans i metall och en fristående TV
Bild på ett mellanstort funkis allrum med öppen planlösning, med blå väggar, bambugolv, en dubbelsidig öppen spis, en spiselkrans i metall och en fristående TV
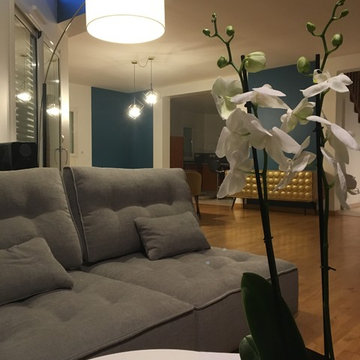
Idéer för mellanstora funkis allrum med öppen planlösning, med blå väggar, ljust trägolv, en öppen vedspis, en spiselkrans i metall och beiget golv
408 foton på vardagsrum, med blå väggar och en spiselkrans i metall
13