408 foton på vardagsrum, med blå väggar och en spiselkrans i metall
Sortera efter:
Budget
Sortera efter:Populärt i dag
161 - 180 av 408 foton
Artikel 1 av 3
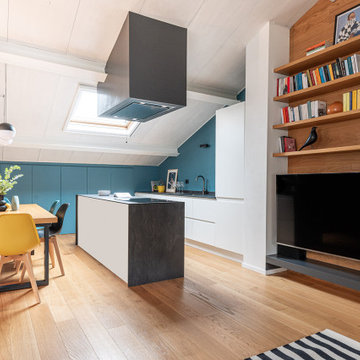
Idéer för ett mellanstort modernt loftrum, med blå väggar, en standard öppen spis och en spiselkrans i metall
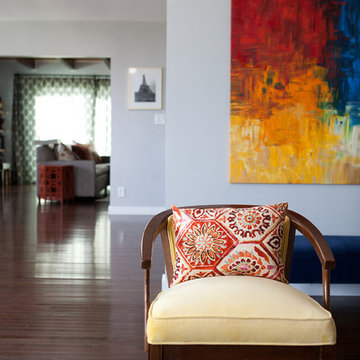
This chic home was a complete gut rehab job. After taking the home down to the studs and removing several walls, we updated the kitchen and bath. Lots of warm wood tones, mixed with luxurious marble and black accents, provide the perfect backdrop for the colorful accents brought in through furniture, art, and wallpaper.
Designed by Joy Street Design serving Oakland, Berkeley, San Francisco, and the whole of the East Bay.
For more about Joy Street Design, click here: https://www.joystreetdesign.com/

Our clients wanted to make the most of their new home’s huge floorspace and stunning ocean views while creating functional and kid-friendly common living areas where their loved ones could gather, giggle, play and connect.
We carefully selected a neutral color palette and balanced it with pops of color, unique greenery and personal touches to bring our clients’ vision of a stylish modern farmhouse with beachy casual vibes to life.
With three generations under the one roof, we were given the challenge of maximizing our clients’ layout and multitasking their beautiful living spaces so everyone in the family felt perfectly at home.
We used two sets of sofas to create a subtle room division and created a separate seated area that allowed the family to transition from movie nights and cozy evenings cuddled in front of the fire through to effortlessly entertaining their extended family.
Originally, the de Mayo’s living areas featured a LOT of space … but not a whole lot of storage. Which was why we made sure their restyled home would be big on beauty AND functionality.
We built in two sets of new floor-to-ceiling storage so our clients would always have an easy and attractive way to organize and store toys, china and glassware.
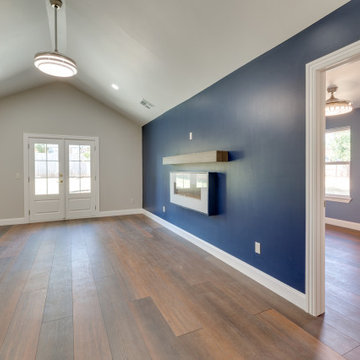
In this addition, Ten Key Home & Kitchen Remodels added significant space to this client's home. The living room space is wide open with a modern fireplace and floating shelf on a dark blue wall. The light fixtures are modern but not over the top in this transitional space.
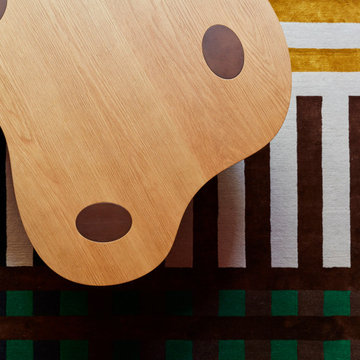
See https://blackandmilk.co.uk/interior-design-portfolio/ for more details.
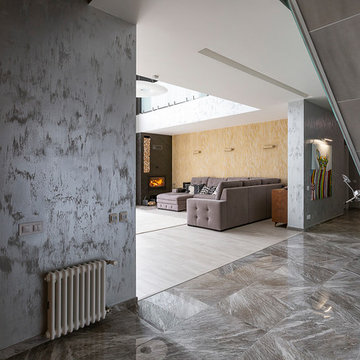
Открытая гостиная, пространство с высоким окном на два этажа и декоративной стеной, оформленной декоративной подсветкой. Второй этаж выполнен в виде стеклянного ограждения. Съемка для Дзен-дом.
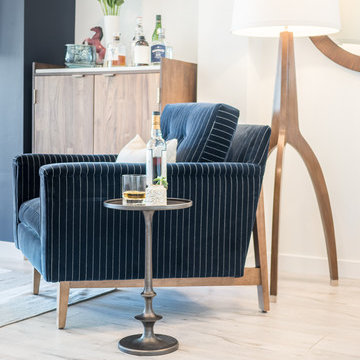
Megan Meek
Idéer för mellanstora 60 tals allrum med öppen planlösning, med en hemmabar, blå väggar, mellanmörkt trägolv, en bred öppen spis, en spiselkrans i metall och en väggmonterad TV
Idéer för mellanstora 60 tals allrum med öppen planlösning, med en hemmabar, blå väggar, mellanmörkt trägolv, en bred öppen spis, en spiselkrans i metall och en väggmonterad TV
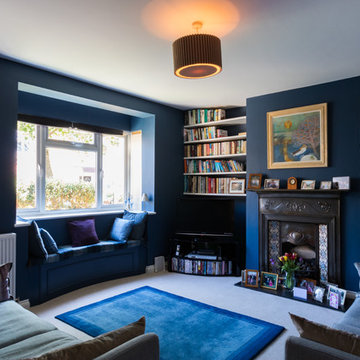
Elina Pasok
Foto på ett mellanstort funkis separat vardagsrum, med blå väggar, heltäckningsmatta, en standard öppen spis, en spiselkrans i metall, en fristående TV och vitt golv
Foto på ett mellanstort funkis separat vardagsrum, med blå väggar, heltäckningsmatta, en standard öppen spis, en spiselkrans i metall, en fristående TV och vitt golv
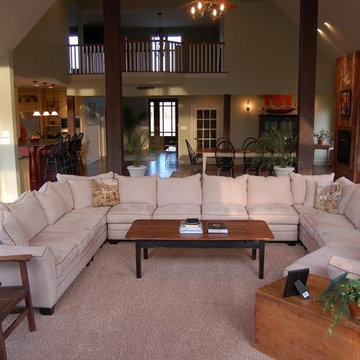
Inredning av ett loftrum, med blå väggar, heltäckningsmatta, en standard öppen spis och en spiselkrans i metall
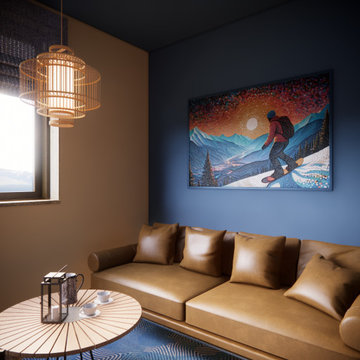
Гостиная для фаната сноуборда и горнолыжных курортов, вдохновленный атмосферой горных склонов и зимних курортов. Использованы материалы, которые отражают природу и эстетику горных регионов, такие как дерево, камень и металл. Пол из натуральной палубной доски. Цвет стен и потолка как ночное небо. На стене обои с ярким рисунком добавляют энергии всего горнолыжного вайба. Мебель альпийского дизайна: удобные кожаные диван, шезлонги, пледы и подушки в теплых тонах, которые добавляют уют и комфорт. Как акцент качель напротив камина в виде кресельного подъемника - все для долгих вечеров. Интерьер с атмосферой горных склонов где ощущаешь уют зимнего отдыха и который вдохновляет на новые приключения!
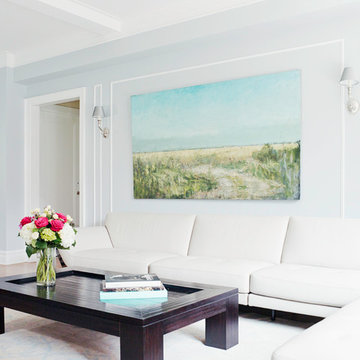
Matthew Arnold photography
Foto på ett mellanstort vintage allrum med öppen planlösning, med ett finrum, blå väggar, mellanmörkt trägolv, en standard öppen spis och en spiselkrans i metall
Foto på ett mellanstort vintage allrum med öppen planlösning, med ett finrum, blå väggar, mellanmörkt trägolv, en standard öppen spis och en spiselkrans i metall
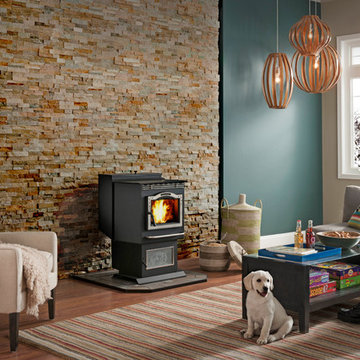
Bild på ett mellanstort vintage separat vardagsrum, med ett finrum, blå väggar, mörkt trägolv, en öppen vedspis, en spiselkrans i metall och brunt golv
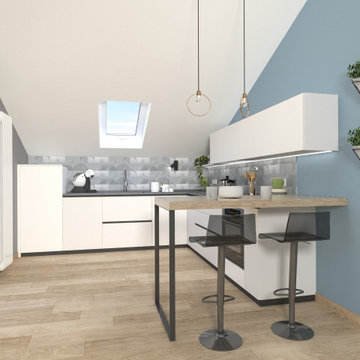
Vi racconto questo nuovo progetto.
Siamo a Loano.
Fin dalla prima telefonata con la cliente in cui mi si chiedeva come organizzare gli spazi del suo alloggio ho percepito delle buone vibrazioni che ci hanno permesso di viaggiare sulla stessa lunghezza d' onda.
Tutto quindi è accaduto in modo veloce.
Progettazione, scelta delle finiture, dei colori, delle soluzioni stilistiche.
Appena entriamo in ingresso abbiamo il soggiorno con un sofà tre posti e 2 pouf.
Frontalmente la composizione tv con 2 librerie componibili.
Un tavolo da pranzo elegante ed ampio si affaccia tra la zona living e la cucina.
Quest'ultima composta con basi a massima capienza disposte ad angolo con tutti i comfort.
Il camino sospeso della "focus" permette una soluzione moderna con un ingombro ridotto.
L'intero alloggio è caratterizzato da linee essenziali e pulite. Colori luminosi.
Come tinteggiatura il grigio perla e l'azzurro polvere conferiscono un tocco di freschezza in contrasto con il calore del legno sul pavimento.
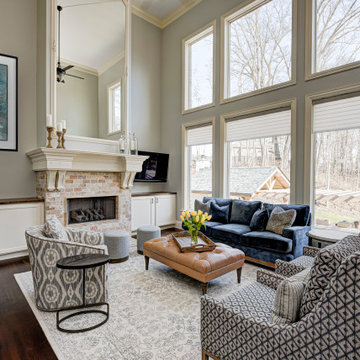
Our Carmel (Indiana) design-build studio transformed this dated home into a vibrant, cheerful space using custom furniture and thoughtful decor. A beautiful console table and artwork were added to the entryway to set the tone for the rest of the house. We updated all the furnishings in the living space, creating a bright, comfortable, and welcoming atmosphere. The dining room was given a sophisticated look with elegant wallpaper and statement lighting, which added the perfect finishing touch.
---
Project completed by Wendy Langston's Everything Home interior design firm, which serves Carmel, Zionsville, Fishers, Westfield, Noblesville, and Indianapolis.
For more about Everything Home, see here: https://everythinghomedesigns.com/
To learn more about this project, see here:
https://everythinghomedesigns.com/portfolio/zionsville-indiana-elegant-home
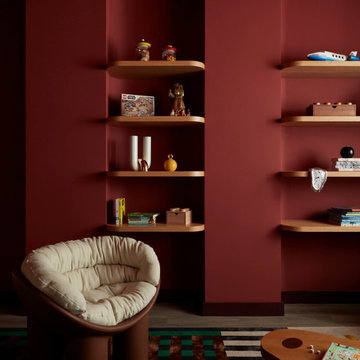
See https://blackandmilk.co.uk/interior-design-portfolio/ for more details.
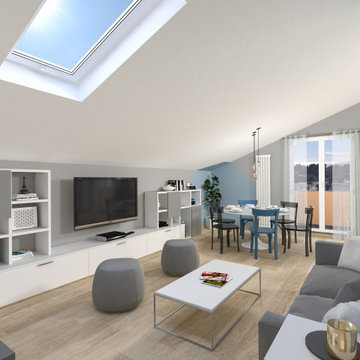
Vi racconto questo nuovo progetto.
Siamo a Loano.
Fin dalla prima telefonata con la cliente in cui mi si chiedeva come organizzare gli spazi del suo alloggio ho percepito delle buone vibrazioni che ci hanno permesso di viaggiare sulla stessa lunghezza d' onda.
Tutto quindi è accaduto in modo veloce.
Progettazione, scelta delle finiture, dei colori, delle soluzioni stilistiche.
Appena entriamo in ingresso abbiamo il soggiorno con un sofà tre posti e 2 pouf.
Frontalmente la composizione tv con 2 librerie componibili.
Un tavolo da pranzo elegante ed ampio si affaccia tra la zona living e la cucina.
Quest'ultima composta con basi a massima capienza disposte ad angolo con tutti i comfort.
Il camino sospeso della "focus" permette una soluzione moderna con un ingombro ridotto.
L'intero alloggio è caratterizzato da linee essenziali e pulite. Colori luminosi.
Come tinteggiatura il grigio perla e l'azzurro polvere conferiscono un tocco di freschezza in contrasto con il calore del legno sul pavimento.
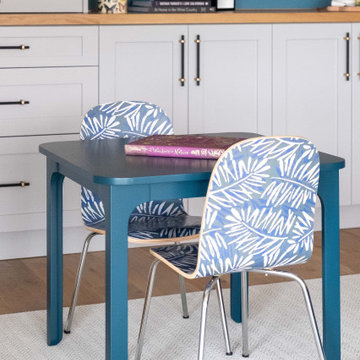
Our clients wanted to make the most of their new home’s huge floorspace and stunning ocean views while creating functional and kid-friendly common living areas where their loved ones could gather, giggle, play and connect.
We carefully selected a neutral color palette and balanced it with pops of color, unique greenery and personal touches to bring our clients’ vision of a stylish modern farmhouse with beachy casual vibes to life.
With three generations under the one roof, we were given the challenge of maximizing our clients’ layout and multitasking their beautiful living spaces so everyone in the family felt perfectly at home.
We used two sets of sofas to create a subtle room division and created a separate seated area that allowed the family to transition from movie nights and cozy evenings cuddled in front of the fire through to effortlessly entertaining their extended family.
Originally, the de Mayo’s living areas featured a LOT of space … but not a whole lot of storage. Which was why we made sure their restyled home would be big on beauty AND functionality.
We built in two sets of new floor-to-ceiling storage so our clients would always have an easy and attractive way to organize and store toys, china and glassware.
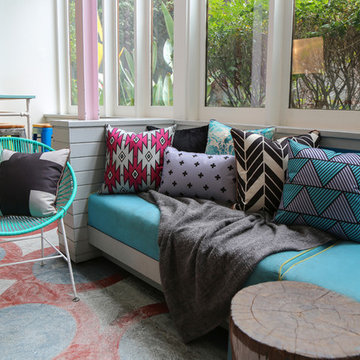
GABE & NIX
Bild på ett stort funkis separat vardagsrum, med en hemmabar, blå väggar, betonggolv och en spiselkrans i metall
Bild på ett stort funkis separat vardagsrum, med en hemmabar, blå väggar, betonggolv och en spiselkrans i metall
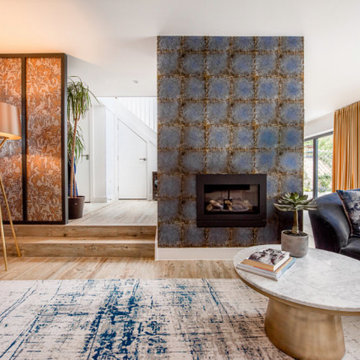
For this bespoke, newly built house in Cambridge, we wanted to create a space that was elegant, chic and most importantly practical. We wanted to reflect our clients' love for timeless and luxurious design. The colour palette for this house was kept simple at gold and navy blue to create a sophisticated look with pop up patterns, texture and a quirky accessories. The house is flooded with heaps of natural light thanks to the large windows and bi-fold doors. Sand coloured velvet curtains create a cosy yet classy atmosphere. The statement piece fireplace visually divides the kitchen and dining area from the living room, still keeping the feel of the open plan and spacious living. Overall, this house is welcoming, has a unique character and shows the owners sophisticated taste and personality.
Location : Cambridge. Interior design : AZ Interiors by Alicia Zimnickas
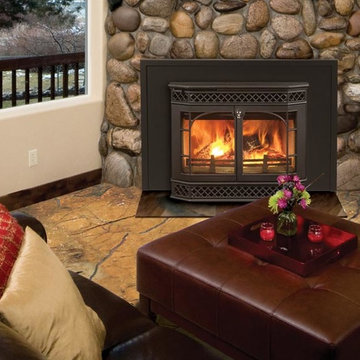
Rustik inredning av ett mellanstort allrum med öppen planlösning, med ett finrum, blå väggar, ljust trägolv, en öppen vedspis, en spiselkrans i metall och beiget golv
408 foton på vardagsrum, med blå väggar och en spiselkrans i metall
9