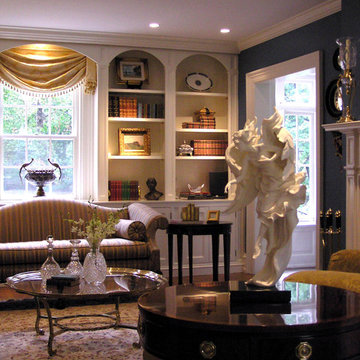6 488 foton på vardagsrum, med blå väggar och en standard öppen spis
Sortera efter:
Budget
Sortera efter:Populärt i dag
61 - 80 av 6 488 foton
Artikel 1 av 3

Alex Maguire Photography
Idéer för ett litet klassiskt separat vardagsrum, med en hemmabar, blå väggar, mellanmörkt trägolv, en standard öppen spis, en spiselkrans i sten, en väggmonterad TV och brunt golv
Idéer för ett litet klassiskt separat vardagsrum, med en hemmabar, blå väggar, mellanmörkt trägolv, en standard öppen spis, en spiselkrans i sten, en väggmonterad TV och brunt golv
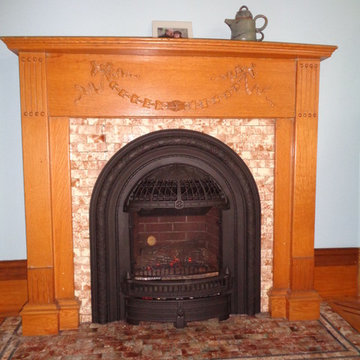
Idéer för att renovera ett litet vintage separat vardagsrum, med ett finrum, blå väggar, klinkergolv i porslin, en standard öppen spis och en spiselkrans i trä
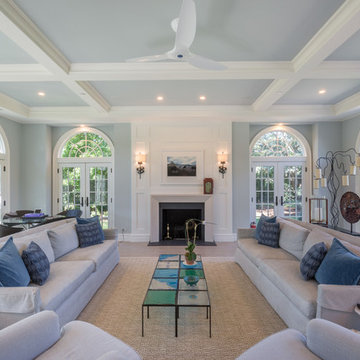
ryanmooreart.com
Klassisk inredning av ett stort vardagsrum, med ett finrum, blå väggar och en standard öppen spis
Klassisk inredning av ett stort vardagsrum, med ett finrum, blå väggar och en standard öppen spis
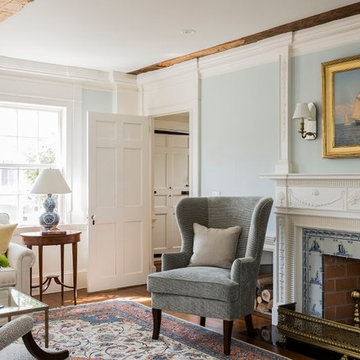
WKD’s design specialty in quality historic preservation ensured that the integrity of this home’s interior and exterior architecture was kept intact. The design mission was to preserve, restore and renovate the home in a manner that celebrated its heritage, while recognizing and accommodating today’s lifestyle and technology. Drawing from the home’s original details, WKD re-designed a friendly entry (including the exterior landscape approach) and kitchen area, integrating it into the existing hearth room. We also created a new stair to the second floor, eliminating the small, steep winding stair. New colors, wallpaper, furnishings and lighting make for a family friendly, welcoming home.
The project has been published several times. Click below to read:
October 2014 Northshore Magazine
Spring 2013 Kitchen Trends Magazine
Spring 2013 Bathroom Trends Magazine
Photographer: MIchael Lee
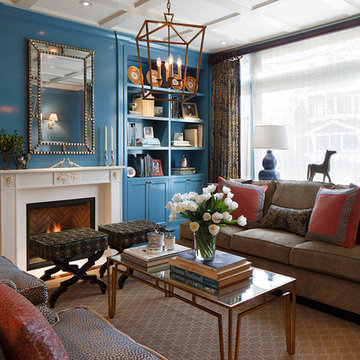
Drawing from the blue tones in the family’s heirloom tapestry, we chose Blue China by Valspar for the walls of this transitional living room. It ties the room together while evoking the feeling of antique shopping in New York City and admiring the Chinese porcelain that you find there. Vintage décor, a pair of custom-made traditional-style ottomans, and intricate patterned curtains are another nod to this history, while built-in bookshelves, a simple and refined fireplace, and the sleek frame of a chandelier offer modern touches that take this space from traditional to transitional.
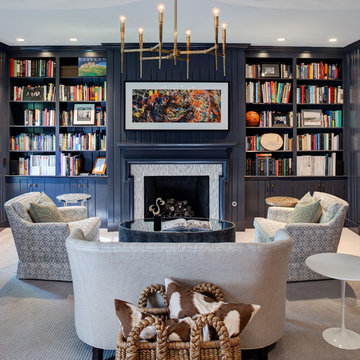
Bild på ett vintage vardagsrum, med ett bibliotek, blå väggar, heltäckningsmatta, en standard öppen spis och en spiselkrans i trä

Paul Craig photo for Cochrane Design www.cochranedesign.com
©Paul Craig 2014 All Rights Reserved
Klassisk inredning av ett mellanstort separat vardagsrum, med ett finrum, blå väggar, en standard öppen spis och grått golv
Klassisk inredning av ett mellanstort separat vardagsrum, med ett finrum, blå väggar, en standard öppen spis och grått golv

Interior Designer: Karen Pepper
Photo by Alise O'Brien Photography
Inspiration för ett mellanstort vintage allrum med öppen planlösning, med blå väggar, en spiselkrans i sten, ett finrum, mörkt trägolv, en standard öppen spis och brunt golv
Inspiration för ett mellanstort vintage allrum med öppen planlösning, med blå väggar, en spiselkrans i sten, ett finrum, mörkt trägolv, en standard öppen spis och brunt golv
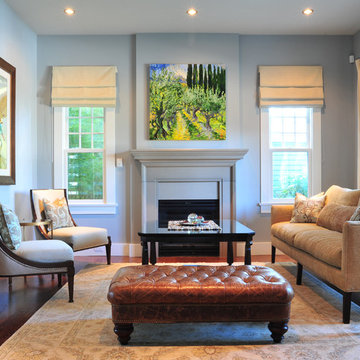
Spacious living room with essence of simplicity. The painting brings life into the space and adds colors . Photography by VIcky TAn
Idéer för ett mellanstort klassiskt vardagsrum, med blå väggar, mellanmörkt trägolv och en standard öppen spis
Idéer för ett mellanstort klassiskt vardagsrum, med blå väggar, mellanmörkt trägolv och en standard öppen spis
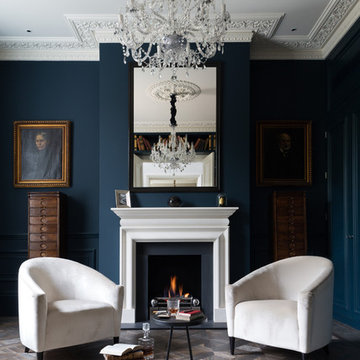
Dark blue Farrow and Ball wall paint highlights the traditional ceiling features and fireplace. Parquet flooring and dark walnut furniture with hand picked fabric upholstery add to the elegance of this Victorian residence. A large glass chandelier creates a beautiful centre piece for the room.
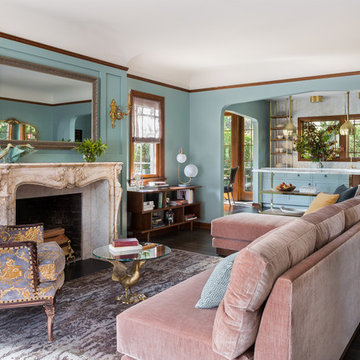
We collaborated with THESIS Studio and JHL Design on this expansive remodel of a 1920s Tudor home near NE Alberta. This ambitious remodel included reconfiguring the first floor, adding a dining room/sunroom off the kitchen, transforming the second floor into a master suite, and replacing nearly all finishes in the home.
The unique fixtures, rich color palette, whimsical wallpaper, and clever design details combine to create a modern fairy tale while letting the home’s historic character shine.
Photography by Haris Kenjar.
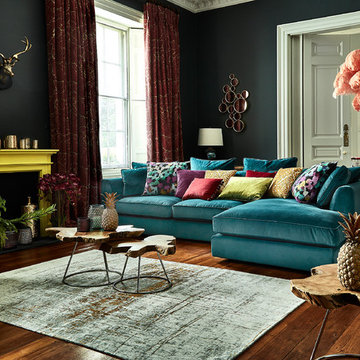
The eclectic trend embraces your creative side with a mix of new meets old and different designs styles are interwoven. Mix sumptuous fabrics and add quirky accessories to set the tone of this maximalist trend.

The blue walls of the living room add a relaxed feel to this room. The many features such as original floor boards, the victorian fireplace, the working shutters and the ornate cornicing and ceiling rose were all restored to their former glory.

Fireplace is Xtrordinaire “clean face” style with a stacked stone surround and custom built mantel
Laplante Construction custom built-ins with nickel gap accent walls and natural white oak shelves
Shallow coffered ceiling
4" white oak flooring with natural, water-based finish
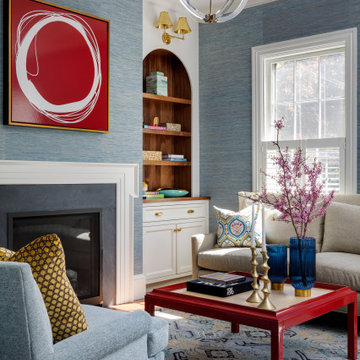
Idéer för vintage vardagsrum, med blå väggar, mellanmörkt trägolv, en standard öppen spis och brunt golv

Before and After photos shared with kind permission of my remote clients.
For more information on this project and how remote design works, click here:
https://blog.making-spaces.net/2019/04/01/vine-bleu-room-remote-design/
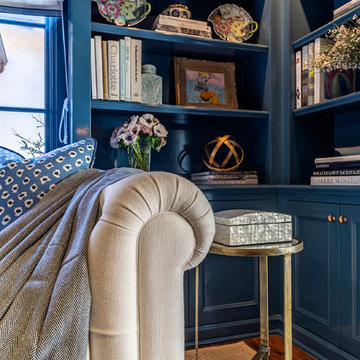
The remodel created a comfortable, traditional library space.
Architect: The Warner Group.
Photographer: Kelly Teich
Idéer för ett stort medelhavsstil allrum med öppen planlösning, med ett bibliotek, blå väggar, mörkt trägolv, en standard öppen spis, en spiselkrans i sten och brunt golv
Idéer för ett stort medelhavsstil allrum med öppen planlösning, med ett bibliotek, blå väggar, mörkt trägolv, en standard öppen spis, en spiselkrans i sten och brunt golv
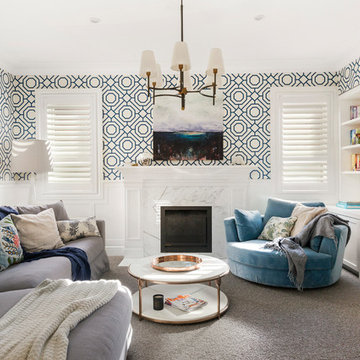
Idéer för vintage vardagsrum, med blå väggar, heltäckningsmatta, en standard öppen spis, en spiselkrans i sten, en inbyggd mediavägg och grått golv

The living room in shades of pale blue and green. Patterned prints across the furnishings add depth to the space and provide cosy seating areas around the room. The built in bookcases provide useful storage and give a sense of height to the room, framing the fireplace with its textured brick surround. Dark oak wood flooring offers warmth throughout.
6 488 foton på vardagsrum, med blå väggar och en standard öppen spis
4
