6 488 foton på vardagsrum, med blå väggar och en standard öppen spis
Sortera efter:
Budget
Sortera efter:Populärt i dag
141 - 160 av 6 488 foton
Artikel 1 av 3
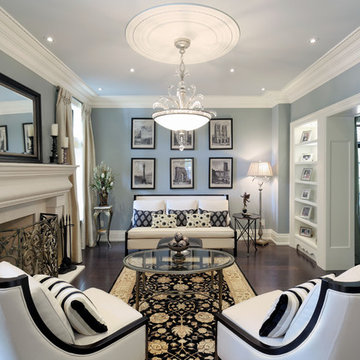
Formal living room connects to dining.
Foto på ett mellanstort vintage allrum med öppen planlösning, med blå väggar, mörkt trägolv, en standard öppen spis, en spiselkrans i sten, ett finrum och brunt golv
Foto på ett mellanstort vintage allrum med öppen planlösning, med blå väggar, mörkt trägolv, en standard öppen spis, en spiselkrans i sten, ett finrum och brunt golv
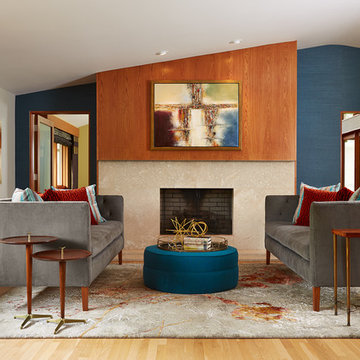
Susan Gilmore
Inspiration för ett 60 tals vardagsrum, med blå väggar och en standard öppen spis
Inspiration för ett 60 tals vardagsrum, med blå väggar och en standard öppen spis
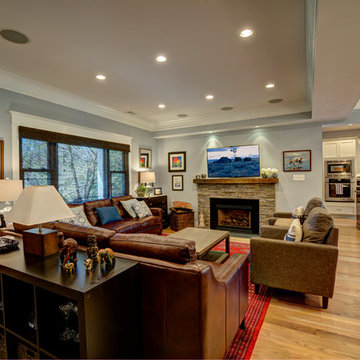
This extensive home renovation in McLean, VA featured a multi-room transformation. The kitchen, family room and living room were remodeled into an open concept space with beautiful hardwood floors throughout and recessed lighting to enhance the natural light reaching the home. With an emphasis on incorporating reclaimed products into their remodel, these MOSS customers were able to add rustic touches to their home. The home also included a basement remodel, multiple bedroom and bathroom remodels, as well as space for a laundry room, home gym and office.

Luxurious modern take on a traditional white Italian villa. An entry with a silver domed ceiling, painted moldings in patterns on the walls and mosaic marble flooring create a luxe foyer. Into the formal living room, cool polished Crema Marfil marble tiles contrast with honed carved limestone fireplaces throughout the home, including the outdoor loggia. Ceilings are coffered with white painted
crown moldings and beams, or planked, and the dining room has a mirrored ceiling. Bathrooms are white marble tiles and counters, with dark rich wood stains or white painted. The hallway leading into the master bedroom is designed with barrel vaulted ceilings and arched paneled wood stained doors. The master bath and vestibule floor is covered with a carpet of patterned mosaic marbles, and the interior doors to the large walk in master closets are made with leaded glass to let in the light. The master bedroom has dark walnut planked flooring, and a white painted fireplace surround with a white marble hearth.
The kitchen features white marbles and white ceramic tile backsplash, white painted cabinetry and a dark stained island with carved molding legs. Next to the kitchen, the bar in the family room has terra cotta colored marble on the backsplash and counter over dark walnut cabinets. Wrought iron staircase leading to the more modern media/family room upstairs.
Project Location: North Ranch, Westlake, California. Remodel designed by Maraya Interior Design. From their beautiful resort town of Ojai, they serve clients in Montecito, Hope Ranch, Malibu, Westlake and Calabasas, across the tri-county areas of Santa Barbara, Ventura and Los Angeles, south to Hidden Hills- north through Solvang and more.
Eclectic Living Room with Asian antiques from the owners' own travels. Deep purple, copper and white chenille fabrics and a handknotted wool rug. Modern art painting by Maraya, Home built by Timothy J. Droney
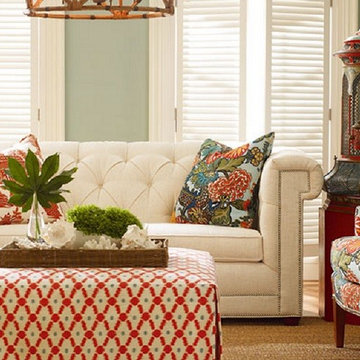
The light green featured on the walls has been carried through into all of the upholstery used in the room. The white leather Chesterfield sofa keeps the room grounded and a focal point.
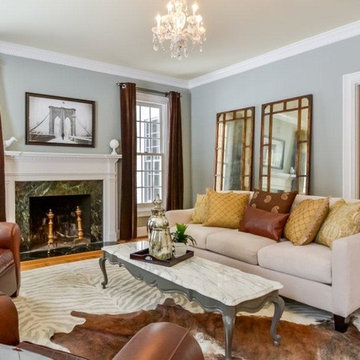
After Staging of the Formal Living Room! Fabulous!!1
Inredning av ett klassiskt mellanstort separat vardagsrum, med ett finrum, blå väggar, mörkt trägolv, en standard öppen spis och brunt golv
Inredning av ett klassiskt mellanstort separat vardagsrum, med ett finrum, blå väggar, mörkt trägolv, en standard öppen spis och brunt golv
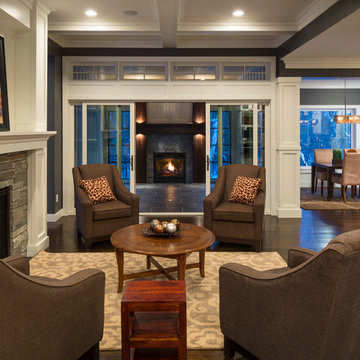
Hartman Homes Spring Parade 2013
Inspiration för ett mellanstort vintage allrum med öppen planlösning, med en spiselkrans i sten, ett finrum, blå väggar, mörkt trägolv och en standard öppen spis
Inspiration för ett mellanstort vintage allrum med öppen planlösning, med en spiselkrans i sten, ett finrum, blå väggar, mörkt trägolv och en standard öppen spis
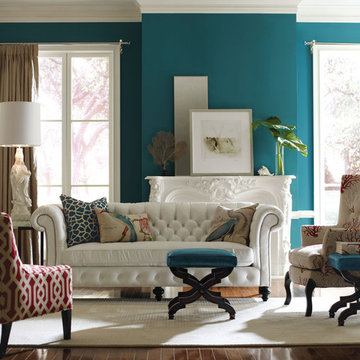
Coach Barn has proudly paired with a renowned manufacturer to create a collection of quality crafted, American-made upholstered furniture. Named after places surrounding our Long Island home, the CB Upholstered Collection features timeless silhouettes that are hand cut, tailored and crafted in the USA for exceptional quality using sustainable, world-friendly materials and practices.
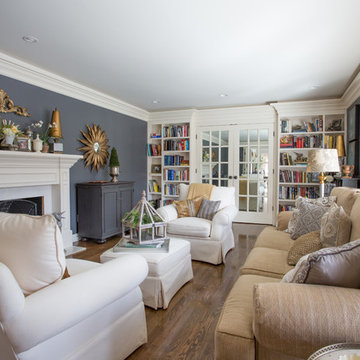
Dan Bernskoetter Photography
Idéer för mellanstora vintage separata vardagsrum, med ett bibliotek, blå väggar, en standard öppen spis, mellanmörkt trägolv, en spiselkrans i sten och brunt golv
Idéer för mellanstora vintage separata vardagsrum, med ett bibliotek, blå väggar, en standard öppen spis, mellanmörkt trägolv, en spiselkrans i sten och brunt golv
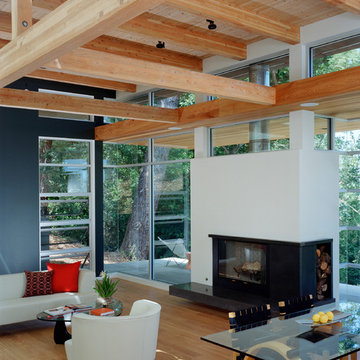
Cesar Rubio
Idéer för mellanstora funkis allrum med öppen planlösning, med blå väggar, ljust trägolv och en standard öppen spis
Idéer för mellanstora funkis allrum med öppen planlösning, med blå väggar, ljust trägolv och en standard öppen spis
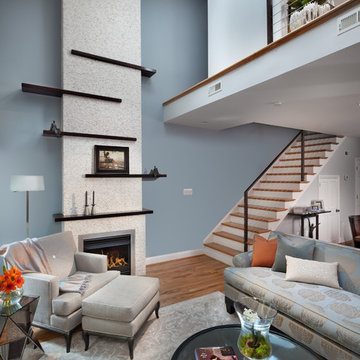
To accentuate the dramatic 15 foot ceiling, the fireplace surround extends to the ceiling and is clad in a soft white, petite mosaic stone. Espresso stained wood shelves are embedded into the stone, reaching beyond the vertical expanse to provide balance. A palette of soft, smoky blues, stone, ash, and silver create a light, calming, sophisticated ambiance. Photo by Morgan Howarth Photography
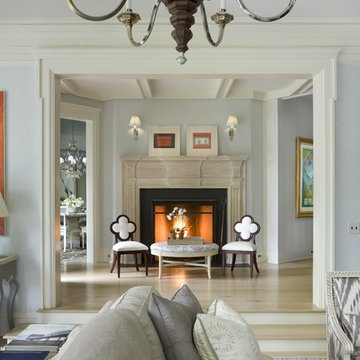
Durston Saylor
Inredning av ett klassiskt mellanstort separat vardagsrum, med blå väggar, ett finrum, ljust trägolv, en standard öppen spis och en spiselkrans i gips
Inredning av ett klassiskt mellanstort separat vardagsrum, med blå väggar, ett finrum, ljust trägolv, en standard öppen spis och en spiselkrans i gips
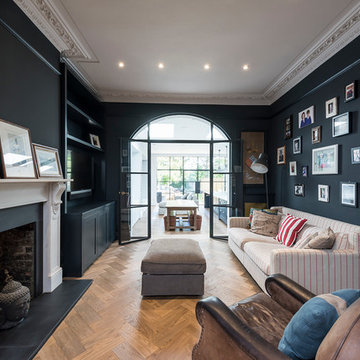
The nautical-themed family room, with its' marble fireplace and traditional flooring leads on to the open-plan kitchen and dining area through the luminous archway door.
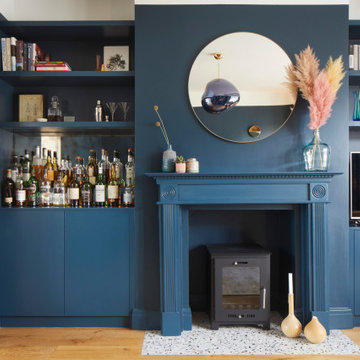
The bespoke drinks cabinet in the formal lounge.
Foto på ett mellanstort funkis allrum med öppen planlösning, med mellanmörkt trägolv, blå väggar, en standard öppen spis, en spiselkrans i trä och en fristående TV
Foto på ett mellanstort funkis allrum med öppen planlösning, med mellanmörkt trägolv, blå väggar, en standard öppen spis, en spiselkrans i trä och en fristående TV
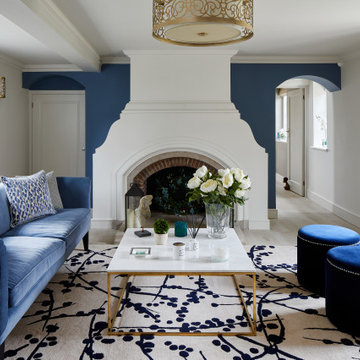
Inspiration för ett mellanstort vintage vardagsrum, med blå väggar, ljust trägolv, en standard öppen spis och en spiselkrans i gips

The blue walls of the living room add a relaxed feel to this room. The many features such as original floor boards, the victorian fireplace, the working shutters and the ornate cornicing and ceiling rose were all restored to their former glory.

Klassisk inredning av ett allrum med öppen planlösning, med blå väggar, en standard öppen spis, en spiselkrans i sten, ljust trägolv, en fristående TV och beiget golv
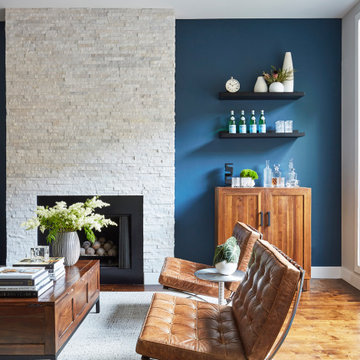
Idéer för ett mellanstort klassiskt separat vardagsrum, med ett finrum, blå väggar, mellanmörkt trägolv, en standard öppen spis, en spiselkrans i sten och brunt golv
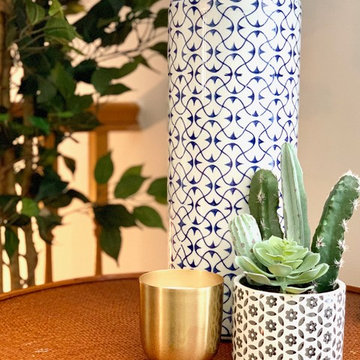
A close up of natural and designed patterns and textures. blue, white, brass and plant decor items add personality and character. Blue agate coasters are a stunning touch.
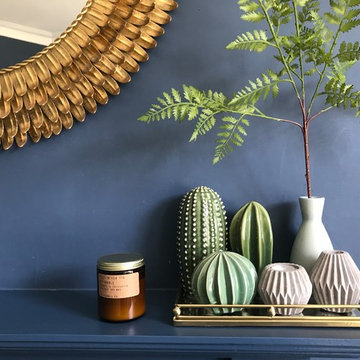
We chose a beautiful inky blue for this London Living room to feel fresh in the daytime when the sun streams in and cozy in the evening when it would otherwise feel quite cold. The colour also complements the original fireplace tiles.
We took the colour across the walls and woodwork, including the alcoves, and skirting boards, to create a perfect seamless finish. Balanced by the white floor, shutters and lampshade there is just enough light to keep it uplifting and atmospheric.
The final additions were a complementary green velvet sofa, luxurious touches of gold and brass and a glass table and mirror to make the room sparkle by bouncing the light from the metallic finishes across the glass and onto the mirror
6 488 foton på vardagsrum, med blå väggar och en standard öppen spis
8