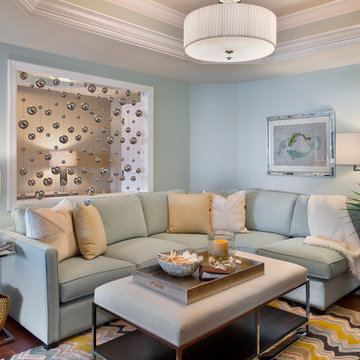5 404 foton på vardagsrum, med blå väggar och mellanmörkt trägolv
Sortera efter:
Budget
Sortera efter:Populärt i dag
101 - 120 av 5 404 foton
Artikel 1 av 3
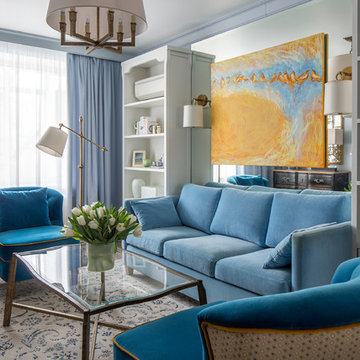
Евгений Кулибаба
Foto på ett vintage separat vardagsrum, med ett finrum, blå väggar, mellanmörkt trägolv och en väggmonterad TV
Foto på ett vintage separat vardagsrum, med ett finrum, blå väggar, mellanmörkt trägolv och en väggmonterad TV
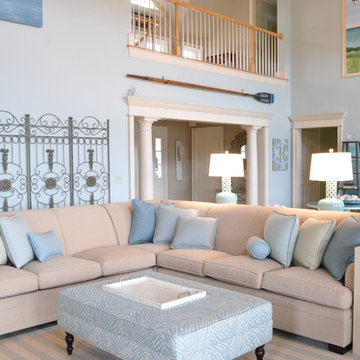
Exempel på ett stort maritimt allrum med öppen planlösning, med ett finrum, blå väggar, mellanmörkt trägolv och brunt golv

Idéer för ett mycket stort klassiskt allrum med öppen planlösning, med blå väggar, en standard öppen spis, en spiselkrans i sten och mellanmörkt trägolv
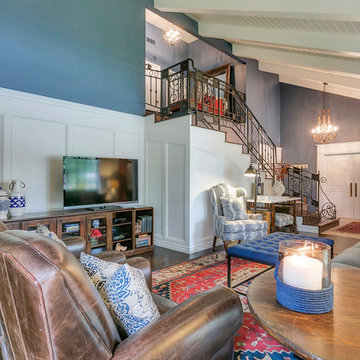
This family residing on North Euclid in Upland, requested a living room they could actually live in. A space that was not too formal but nodded toward formality in a subtle way. They wanted a space where many people could gather, converse, watch TV and simply relax. The look I created I call “California French Country”. I achieved this by designing the room in layers. First I started with new dark wood floors to match their staircase. Then I had Board and Batten installed to accentuate ceiling height and give the room more structure. Next, the walls were painted above the Board and Batten Mood Indigo by Behr and the ceiling beams white for a clean, classic, crisp, fresh look. I designed custom inverted pleat drapes with a navy blue band to be installed. A new chandelier in loft area was installed to go with the existing entry chandelier from Restoration Hardware. Then it was time to furnish the space according to my new space plan. I used a mix of new and existing pieces, which most were repurposed and refinished. New furnishings included a goose down sofa, wool rug, tufted navy ottoman. Existing pieces I reused were the armoire which I had finished in a cranberry to match loft chaise. A wing back chair , ottoman, cane back chair and client’s entry bench that was made by her father were all reupholstered. I had a custom marble table top fabricated to sit atop 2 antique Chinese meal box holders that the client has been holding on to, which created the perfect entry table. I accessorized the room with red, blue and white accents to give the room that “lived in” feeling. The loft houses a large antique mirror that I found in a local shop, a velvet chaise to lounge and their daughter’s artwork was hung in the loft area to make the space feel like their own little getaway.
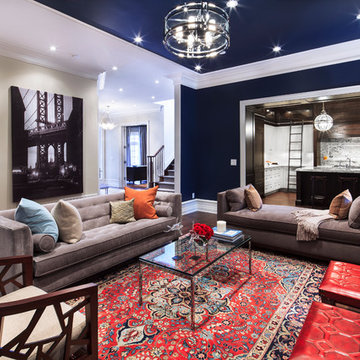
An eclectic mix of Traditional design & Modern details. A beautiful antique Persian Carpet drives the colour scheme and the bold wall colours pull it all together. A design that is interesting and liveable.
Credit: Hush Homes Inc. , Dale Wilcox Photography, Scollard Carpet Inc.

Our Austin studio decided to go bold with this project by ensuring that each space had a unique identity in the Mid-Century Modern style bathroom, butler's pantry, and mudroom. We covered the bathroom walls and flooring with stylish beige and yellow tile that was cleverly installed to look like two different patterns. The mint cabinet and pink vanity reflect the mid-century color palette. The stylish knobs and fittings add an extra splash of fun to the bathroom.
The butler's pantry is located right behind the kitchen and serves multiple functions like storage, a study area, and a bar. We went with a moody blue color for the cabinets and included a raw wood open shelf to give depth and warmth to the space. We went with some gorgeous artistic tiles that create a bold, intriguing look in the space.
In the mudroom, we used siding materials to create a shiplap effect to create warmth and texture – a homage to the classic Mid-Century Modern design. We used the same blue from the butler's pantry to create a cohesive effect. The large mint cabinets add a lighter touch to the space.
---
Project designed by the Atomic Ranch featured modern designers at Breathe Design Studio. From their Austin design studio, they serve an eclectic and accomplished nationwide clientele including in Palm Springs, LA, and the San Francisco Bay Area.
For more about Breathe Design Studio, see here: https://www.breathedesignstudio.com/
To learn more about this project, see here: https://www.breathedesignstudio.com/atomic-ranch

We juxtaposed bold colors and contemporary furnishings with the early twentieth-century interior architecture for this four-level Pacific Heights Edwardian. The home's showpiece is the living room, where the walls received a rich coat of blackened teal blue paint with a high gloss finish, while the high ceiling is painted off-white with violet undertones. Against this dramatic backdrop, we placed a streamlined sofa upholstered in an opulent navy velour and companioned it with a pair of modern lounge chairs covered in raspberry mohair. An artisanal wool and silk rug in indigo, wine, and smoke ties the space together.
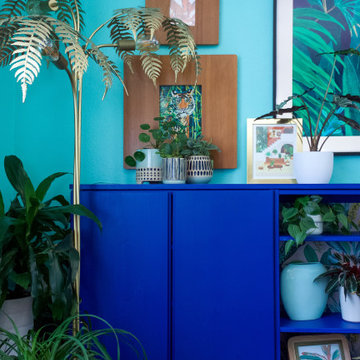
A bright and colorful eclectic living space with elements of mid-century design as well as tropical pops and lots of plants. Featuring vintage lighting salvaged from a preserved 1960's home in Palm Springs hanging in front of a custom designed slatted feature wall. Custom art from a local San Diego artist is paired with a signed print from the artist SHAG. The sectional is custom made in an evergreen velvet. Hand painted floating cabinets and bookcases feature tropical wallpaper backing. An art tv displays a variety of curated works throughout the year.

A request we often receive is to have an open floor plan, and for good reason too! Many of us don't want to be cut off from all the fun that's happening in our entertaining spaces. Knocking out the wall in between the living room and kitchen creates a much better flow.
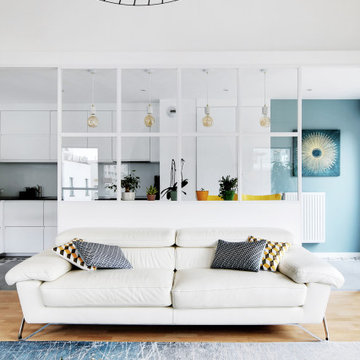
Idéer för stora funkis allrum med öppen planlösning, med blå väggar, mellanmörkt trägolv, en väggmonterad TV och brunt golv

Family room is a blend of traditional and cottage.
Idéer för ett klassiskt vardagsrum, med blå väggar och mellanmörkt trägolv
Idéer för ett klassiskt vardagsrum, med blå väggar och mellanmörkt trägolv
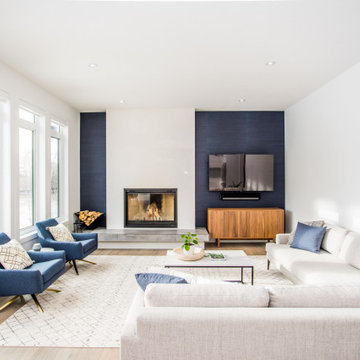
Inredning av ett modernt separat vardagsrum, med blå väggar, en spiselkrans i gips, en väggmonterad TV, mellanmörkt trägolv, en standard öppen spis och brunt golv
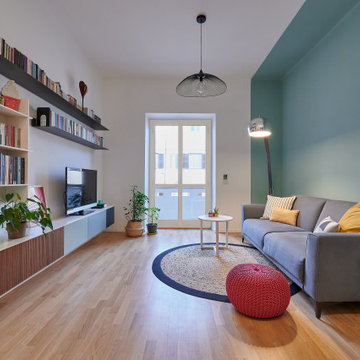
Idéer för ett modernt vardagsrum, med blå väggar, mellanmörkt trägolv, en väggmonterad TV och brunt golv
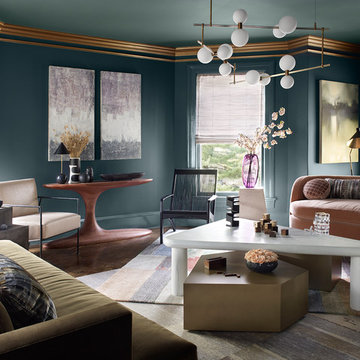
Exempel på ett stort modernt separat vardagsrum, med blå väggar, mellanmörkt trägolv och brunt golv
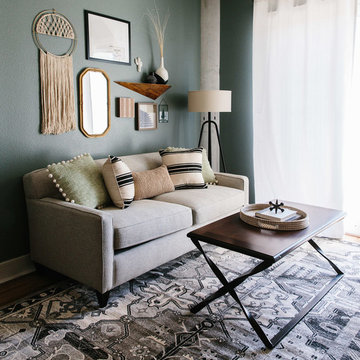
We had the pleasure of adding some serious style to this pied-a-terre located in the heart of Austin. With only 750 square feet, we were able to give this Airbnb property a chic combination of both Texan culture and contemporary style via locally sourced artwork and intriguing textiles.
We wanted the interior to be attractive to everyone who stepped in the door, so we chose an earth-toned color palette consisting of soft creams, greens, blues, and peach. Contrasting black accents and an eclectic gallery wall fill the space with a welcoming personality that also leaves a “city vibe” feel.
Designed by Sara Barney’s BANDD DESIGN, who are based in Austin, Texas and serving throughout Round Rock, Lake Travis, West Lake Hills, and Tarrytown.
For more about BANDD DESIGN, click here: https://bandddesign.com/
To learn more about this project, click here: https://bandddesign.com/downtown-austin-pied-a-terre/
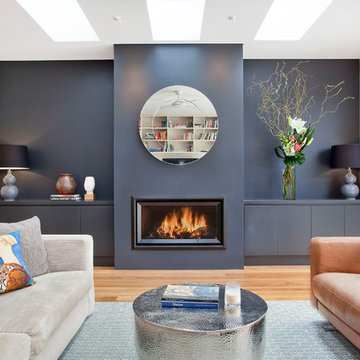
Pilcher Residential
Bild på ett funkis allrum med öppen planlösning, med blå väggar, mellanmörkt trägolv, brunt golv och en bred öppen spis
Bild på ett funkis allrum med öppen planlösning, med blå väggar, mellanmörkt trägolv, brunt golv och en bred öppen spis
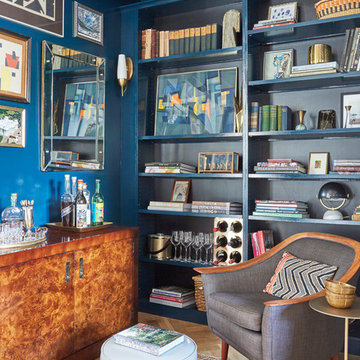
Michael Alan Kaskel
Inredning av ett eklektiskt vardagsrum, med blå väggar, mellanmörkt trägolv och brunt golv
Inredning av ett eklektiskt vardagsrum, med blå väggar, mellanmörkt trägolv och brunt golv
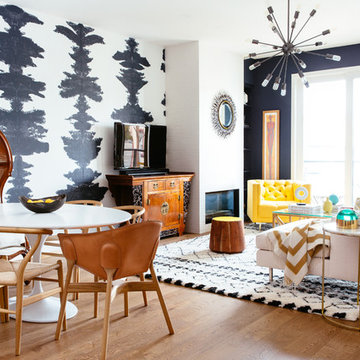
Colin Price Photography
Inspiration för mellanstora eklektiska allrum med öppen planlösning, med ett finrum, blå väggar, mellanmörkt trägolv, en öppen hörnspis, en spiselkrans i trä och en väggmonterad TV
Inspiration för mellanstora eklektiska allrum med öppen planlösning, med ett finrum, blå väggar, mellanmörkt trägolv, en öppen hörnspis, en spiselkrans i trä och en väggmonterad TV
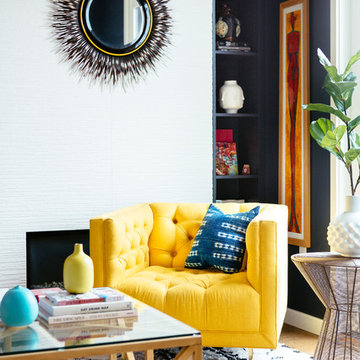
Colin Price Photography
Bild på ett mellanstort eklektiskt allrum med öppen planlösning, med ett finrum, blå väggar, mellanmörkt trägolv, en öppen hörnspis, en spiselkrans i trä och en väggmonterad TV
Bild på ett mellanstort eklektiskt allrum med öppen planlösning, med ett finrum, blå väggar, mellanmörkt trägolv, en öppen hörnspis, en spiselkrans i trä och en väggmonterad TV
5 404 foton på vardagsrum, med blå väggar och mellanmörkt trägolv
6
