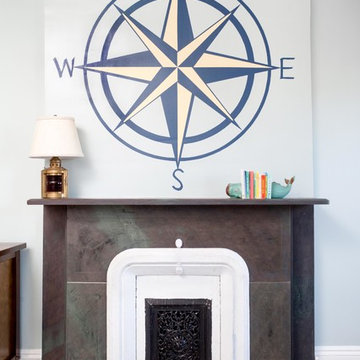5 404 foton på vardagsrum, med blå väggar och mellanmörkt trägolv
Sortera efter:
Budget
Sortera efter:Populärt i dag
161 - 180 av 5 404 foton
Artikel 1 av 3
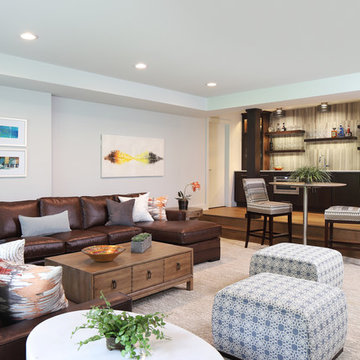
David Sparks
Inredning av ett modernt mellanstort vardagsrum, med blå väggar, mellanmörkt trägolv, en standard öppen spis, en spiselkrans i sten och brunt golv
Inredning av ett modernt mellanstort vardagsrum, med blå väggar, mellanmörkt trägolv, en standard öppen spis, en spiselkrans i sten och brunt golv
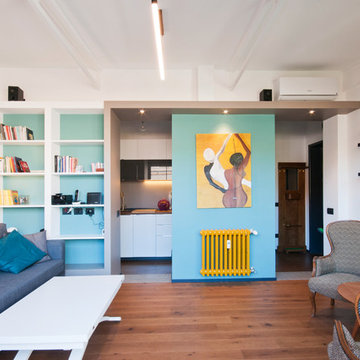
Bild på ett litet funkis vardagsrum, med blå väggar, mellanmörkt trägolv och brunt golv
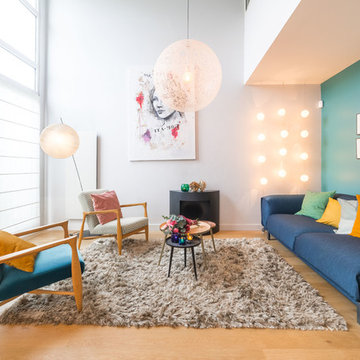
Salon avec 5m de hauteur sous-plafond. Espace cosy avec une harmonie bleu canard, bleu pétrole associée à des touches de jaune et rose poudré.
Foto på ett stort funkis allrum med öppen planlösning, med ett finrum, blå väggar, mellanmörkt trägolv och brunt golv
Foto på ett stort funkis allrum med öppen planlösning, med ett finrum, blå väggar, mellanmörkt trägolv och brunt golv
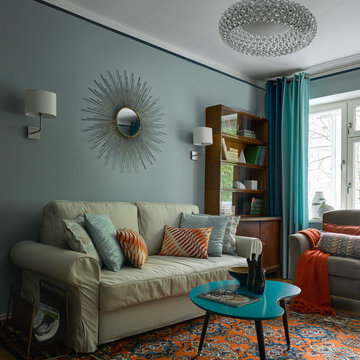
Сергей Ананьев
Idéer för små vintage separata vardagsrum, med ett finrum, blå väggar och mellanmörkt trägolv
Idéer för små vintage separata vardagsrum, med ett finrum, blå väggar och mellanmörkt trägolv
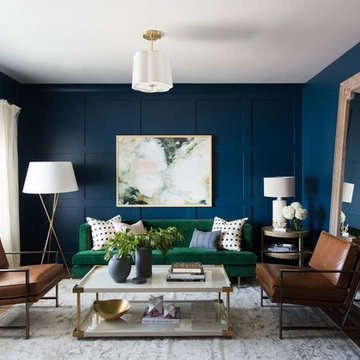
Shop the Look, See the Photo Tour: http://www.studio-mcgee.com/studioblog/2017/3/14/vineyard-street-project-reveal?rq=Vineyard
Watch the Webisode: https://www.studio-mcgee.com/studioblog/2017/3/14/vineyard-street-project-webisode?rq=Vineyard
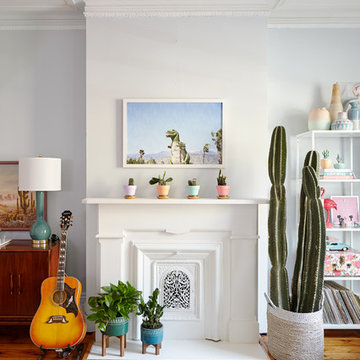
photos: Kyle Born
Idéer för att renovera ett stort eklektiskt separat vardagsrum, med en hemmabar, blå väggar, en standard öppen spis, brunt golv och mellanmörkt trägolv
Idéer för att renovera ett stort eklektiskt separat vardagsrum, med en hemmabar, blå väggar, en standard öppen spis, brunt golv och mellanmörkt trägolv
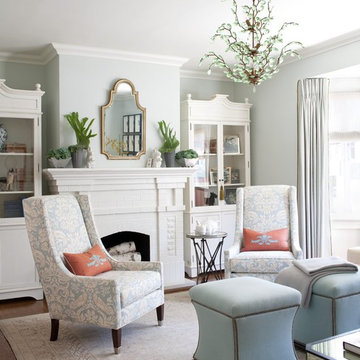
Foto på ett vintage vardagsrum, med ett finrum, blå väggar, mellanmörkt trägolv och en standard öppen spis
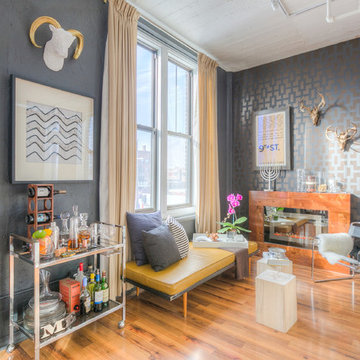
Mid Century Condo
Kansas City, MO
- Mid Century Modern Design
- Bentwood Chairs
- Geometric Lattice Wall Pattern
- New Mixed with Retro
Wesley Piercy, Haus of You Photography
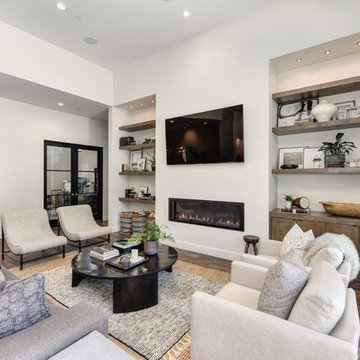
Idéer för ett stort modernt allrum med öppen planlösning, med blå väggar, en bred öppen spis, brunt golv, en väggmonterad TV, ett finrum, mellanmörkt trägolv och en spiselkrans i gips
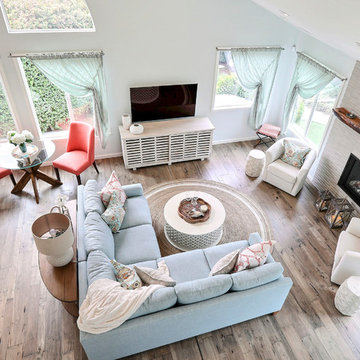
Round elements throughout the room break up the squares and create flow and movement in the space. In this great room the living room, eat in area, and kitchen flow together. We kept the colors soothing and in relation to each space and then added a pop of coral.
Credits:
Devi Pride Photography,
Bruce Travers Construction,
Sewing Things Up,
Interior Vision Flooring & Design
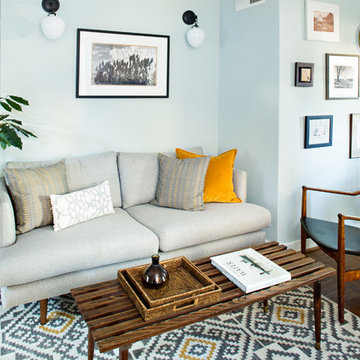
Our Modern Cottage project included a fresh update to the existing dining room and sitting room with new modern lighting, window treatments, gallery walls and styling.
We love the way this space mixes traditional and modern touches to create a youthful, fresh take on this 1920's cottage.
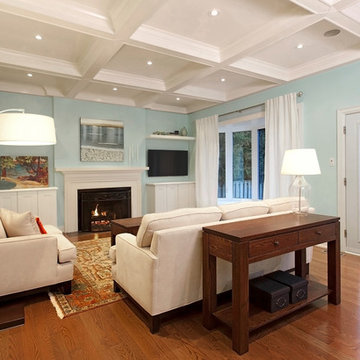
Rebecca Purdy Design | Toronto Interior Design | Livingroom
Idéer för ett mellanstort klassiskt separat vardagsrum, med ett finrum, blå väggar, mellanmörkt trägolv, en standard öppen spis, en spiselkrans i trä, en väggmonterad TV och brunt golv
Idéer för ett mellanstort klassiskt separat vardagsrum, med ett finrum, blå väggar, mellanmörkt trägolv, en standard öppen spis, en spiselkrans i trä, en väggmonterad TV och brunt golv
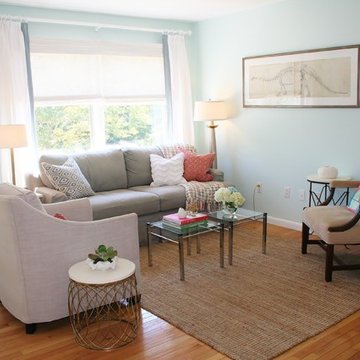
Inspiration för små klassiska separata vardagsrum, med blå väggar och mellanmörkt trägolv
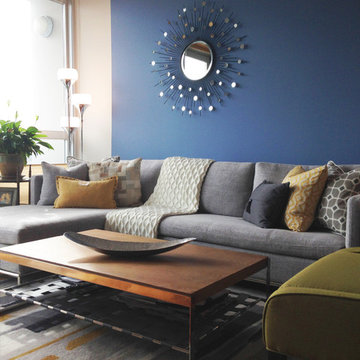
Exempel på ett litet modernt allrum med öppen planlösning, med blå väggar, mellanmörkt trägolv och grått golv
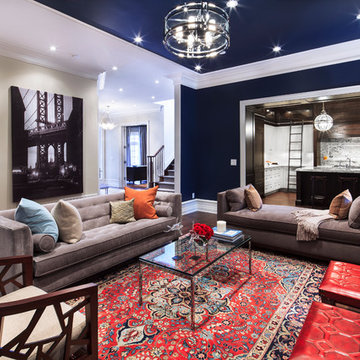
An eclectic mix of Traditional design & Modern details. A beautiful antique Persian Carpet drives the colour scheme and the bold wall colours pull it all together. A design that is interesting and liveable.
Credit: Hush Homes Inc. , Dale Wilcox Photography, Scollard Carpet Inc.
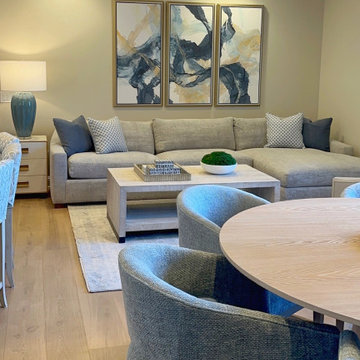
Foto på ett litet funkis allrum med öppen planlösning, med ett finrum, blå väggar, mellanmörkt trägolv, en väggmonterad TV och brunt golv
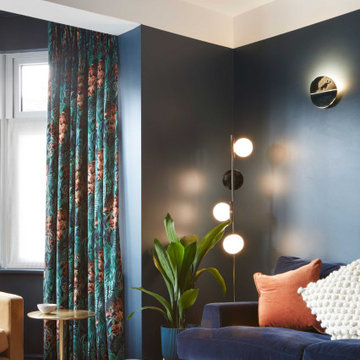
The cosy and grown-up formal lounge is connected to the open-plan family space by a large pocket door.
Idéer för att renovera ett stort funkis separat vardagsrum, med blå väggar, mellanmörkt trägolv, en standard öppen spis, en spiselkrans i trä och flerfärgat golv
Idéer för att renovera ett stort funkis separat vardagsrum, med blå väggar, mellanmörkt trägolv, en standard öppen spis, en spiselkrans i trä och flerfärgat golv

Our Austin studio decided to go bold with this project by ensuring that each space had a unique identity in the Mid-Century Modern style bathroom, butler's pantry, and mudroom. We covered the bathroom walls and flooring with stylish beige and yellow tile that was cleverly installed to look like two different patterns. The mint cabinet and pink vanity reflect the mid-century color palette. The stylish knobs and fittings add an extra splash of fun to the bathroom.
The butler's pantry is located right behind the kitchen and serves multiple functions like storage, a study area, and a bar. We went with a moody blue color for the cabinets and included a raw wood open shelf to give depth and warmth to the space. We went with some gorgeous artistic tiles that create a bold, intriguing look in the space.
In the mudroom, we used siding materials to create a shiplap effect to create warmth and texture – a homage to the classic Mid-Century Modern design. We used the same blue from the butler's pantry to create a cohesive effect. The large mint cabinets add a lighter touch to the space.
---
Project designed by the Atomic Ranch featured modern designers at Breathe Design Studio. From their Austin design studio, they serve an eclectic and accomplished nationwide clientele including in Palm Springs, LA, and the San Francisco Bay Area.
For more about Breathe Design Studio, see here: https://www.breathedesignstudio.com/
To learn more about this project, see here: https://www.breathedesignstudio.com/atomic-ranch
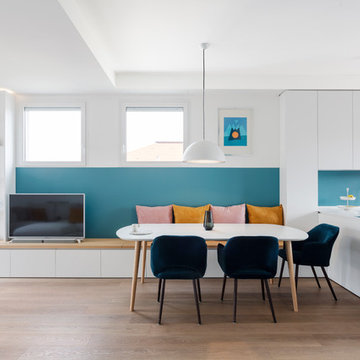
vista della zona giorno, tavolo con panca, porta tv, libreria, e cucina con penisola.
Bild på ett mellanstort allrum med öppen planlösning, med ett bibliotek, blå väggar, mellanmörkt trägolv och en fristående TV
Bild på ett mellanstort allrum med öppen planlösning, med ett bibliotek, blå väggar, mellanmörkt trägolv och en fristående TV
5 404 foton på vardagsrum, med blå väggar och mellanmörkt trägolv
9
