8 215 foton på vardagsrum, med blå väggar
Sortera efter:
Budget
Sortera efter:Populärt i dag
41 - 60 av 8 215 foton
Artikel 1 av 3
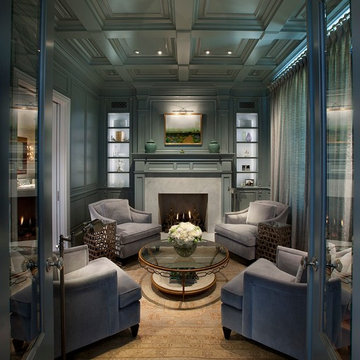
Dino Tonn
Idéer för ett mellanstort klassiskt separat vardagsrum, med ett finrum, blå väggar, mörkt trägolv, en standard öppen spis och en spiselkrans i sten
Idéer för ett mellanstort klassiskt separat vardagsrum, med ett finrum, blå väggar, mörkt trägolv, en standard öppen spis och en spiselkrans i sten

Idéer för ett stort klassiskt allrum med öppen planlösning, med ett finrum, blå väggar, mörkt trägolv, en standard öppen spis, en spiselkrans i gips och flerfärgat golv
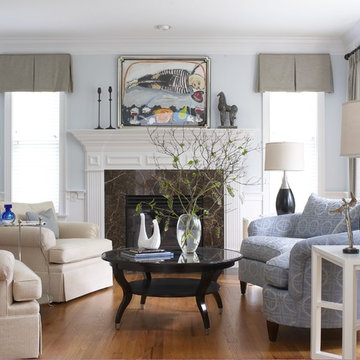
A curvy sofa reupholstered in Barbara Barry fabric leads a living room revival!
Idéer för vintage vardagsrum, med blå väggar och en standard öppen spis
Idéer för vintage vardagsrum, med blå väggar och en standard öppen spis

Foto på ett mycket stort vintage allrum med öppen planlösning, med blå väggar, mellanmörkt trägolv, en standard öppen spis och en spiselkrans i trä

Cathedral ceilings with stained wood beams. Large windows and doors for lanai entry. Wood plank ceiling and arched doorways. Stone stacked fireplace and built in shelving. Lake front home designed by Bob Chatham Custom Home Design and built by Destin Custom Home Builders. Interior Design by Helene Forester and Bunny Hall of Lovelace Interiors. Photos by Tim Kramer Real Estate Photography of Destin, Florida.
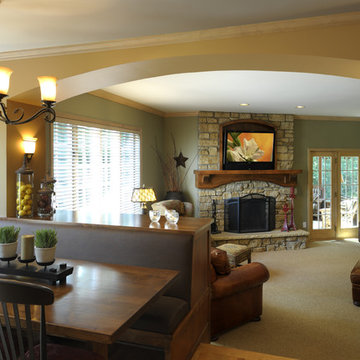
Foto på ett vintage vardagsrum, med blå väggar, en standard öppen spis och en spiselkrans i sten

We juxtaposed bold colors and contemporary furnishings with the early twentieth-century interior architecture for this four-level Pacific Heights Edwardian. The home's showpiece is the living room, where the walls received a rich coat of blackened teal blue paint with a high gloss finish, while the high ceiling is painted off-white with violet undertones. Against this dramatic backdrop, we placed a streamlined sofa upholstered in an opulent navy velour and companioned it with a pair of modern lounge chairs covered in raspberry mohair. An artisanal wool and silk rug in indigo, wine, and smoke ties the space together.

Cet appartement de 100m² acheté dans son jus avait besoin d’être rénové dans son intégralité pour repenser les volumes et lui apporter du cachet tout en le mettant au goût de notre client évidemment.
Tout en conservant les volumes existants, nous avons optimisé l’espace pour chaque fonction. Dans la pièce maîtresse, notre menuisier a réalisé un grand module aux panneaux coulissants avec des tasseaux en chêne fumé pour ajouter du relief. Multifonction, il intègre en plus une cheminée électrique et permet de dissimuler l’écran plasma ! En rappel, et pour apporter de la verticalité à cette grande pièce, les claustras délimitent chaque espace tout en laissant passer la lumière naturelle.
L’entrée et le séjour mènent au coin cuisine, séparé discrètement par un claustra. Le coloris gris canon de fusil des façades @bocklip laquées mat apporte de la profondeur à cet espace et offre un rendu chic et moderne. La crédence en miroir reflète la lumière provenant du grand balcon et le plan de travail en quartz contraste avec les autres éléments.
A l’étage, différents espaces de rangement ont été ajoutés : un premier aménagé sous les combles avec portes miroir pour apporter de la lumière à la pièce et dans la chambre principale, un dressing personnalisé.

A luxe home office that is beautiful enough to be the first room you see when walking in this home, but functional enough to be a true working office.

Bild på ett stort vintage separat vardagsrum, med ett finrum, blå väggar, ljust trägolv, en standard öppen spis och en spiselkrans i trä

This stunning living room showcases large windows with a lake view, cathedral ceilings with exposed wood beams, and a gas double-sided fireplace with a custom blend of Augusta and Quincy natural ledgestone thin veneer. Quincy stones bring a variety of grays, blues, and tan tones to your stone project. The lighter colors help contrast the darker tones of this stone and create depth in any size project. The golden veins add some highlights the will brighten your project. The stones are rectangular with squared edges that are great for creating a staggered brick look. Most electronics and appliances blend well with this stone. The rustic look of antiques and various artwork are enhanced with Quincy stones in the background.

Idéer för att renovera ett mellanstort vintage separat vardagsrum, med ett finrum, blå väggar, mellanmörkt trägolv, en standard öppen spis, en spiselkrans i sten och brunt golv

We are so thankful for good customers! This small family relocating from Massachusetts put their trust in us to create a beautiful kitchen for them. They let us have free reign on the design, which is where we are our best! We are so proud of this outcome, and we know that they love it too!
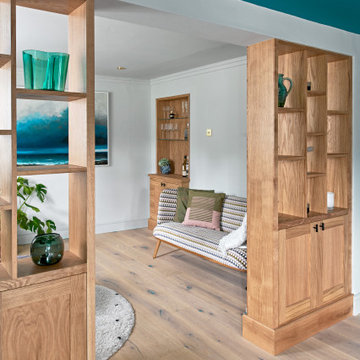
Foto på ett mellanstort funkis allrum med öppen planlösning, med blå väggar, mellanmörkt trägolv, en standard öppen spis, en spiselkrans i sten och brunt golv
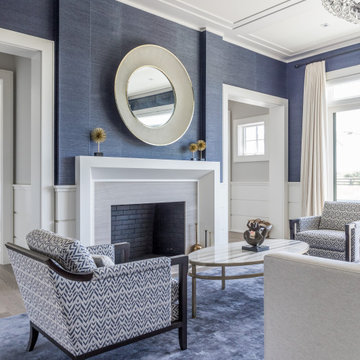
Idéer för ett klassiskt separat vardagsrum, med ett finrum, blå väggar, mellanmörkt trägolv, en standard öppen spis och brunt golv
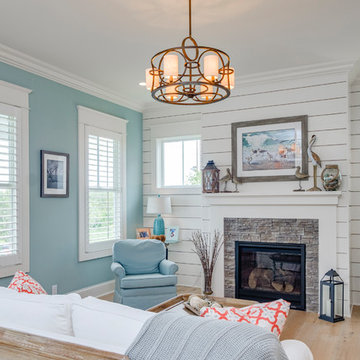
Inspiration för ett maritimt vardagsrum, med blå väggar, ljust trägolv, en standard öppen spis, en spiselkrans i sten och beiget golv

This formal living room is anything but stiff. These teal-blue lacquered walls give this front living room a kick of personality that you can see the moment you walk into the house.
Photo by Emily Minton Redfield
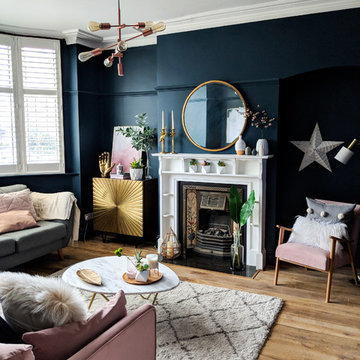
Idéer för ett eklektiskt separat vardagsrum, med blå väggar, ljust trägolv, en standard öppen spis och beiget golv
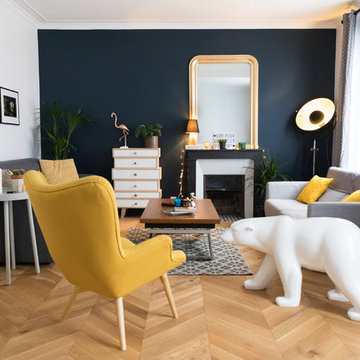
ADELO
Bild på ett funkis vardagsrum, med ett finrum, blå väggar, ljust trägolv, en standard öppen spis och beiget golv
Bild på ett funkis vardagsrum, med ett finrum, blå väggar, ljust trägolv, en standard öppen spis och beiget golv
8 215 foton på vardagsrum, med blå väggar
3
