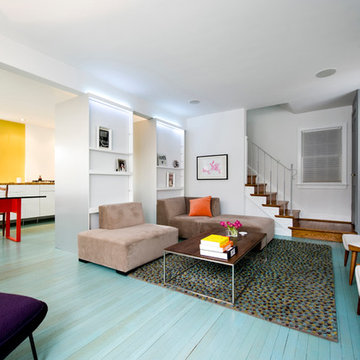1 771 foton på vardagsrum, med blått golv och gult golv
Sortera efter:
Budget
Sortera efter:Populärt i dag
141 - 160 av 1 771 foton
Artikel 1 av 3
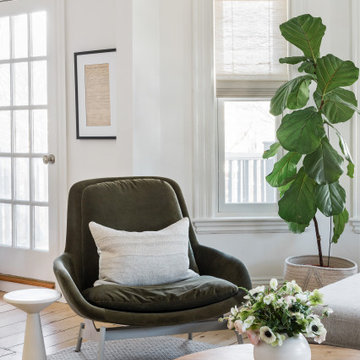
Somerville Living Room
Exempel på ett mellanstort modernt allrum med öppen planlösning, med en hemmabar, vita väggar, ljust trägolv och gult golv
Exempel på ett mellanstort modernt allrum med öppen planlösning, med en hemmabar, vita väggar, ljust trägolv och gult golv
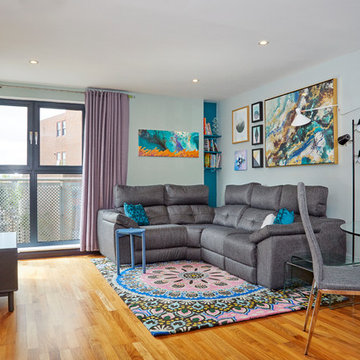
Don't be afraid to use multiple paint colours in one room.
Exempel på ett litet modernt allrum med öppen planlösning, med en fristående TV, ett finrum, flerfärgade väggar, mellanmörkt trägolv och gult golv
Exempel på ett litet modernt allrum med öppen planlösning, med en fristående TV, ett finrum, flerfärgade väggar, mellanmörkt trägolv och gult golv
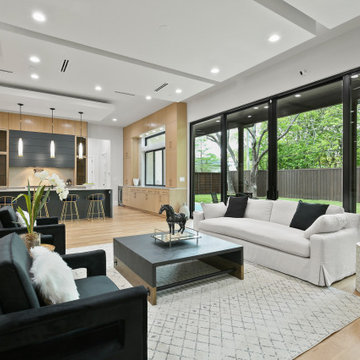
Idéer för att renovera ett stort funkis allrum med öppen planlösning, med vita väggar, ljust trägolv, en standard öppen spis, en spiselkrans i sten och gult golv
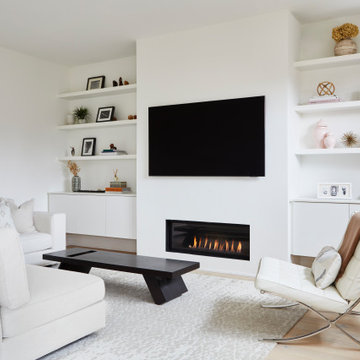
The existing family room space was reorganized. The wood burning fireplace was converted to gas with suspended Miralis cabinets on either side with some display space via floating shelves. Overall space is kept light and monochromatic with slight colour through decor.
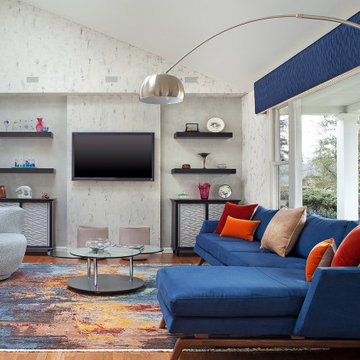
This lovely contemporary living showcases custom cabinets and shelves designed with Pennville Custom Cabinetry, American Leather Nash chaise sofa, custom Rug from Samad Rugs and beautiful wall finish by Faux Time Design. This room needed to provide ample seating for family gatherings as well as relaxed reading or TV viewing for stay at home days. The space is open to both the kitchen as well as a hallway in this split level design home. A soffit was built to bring the angled ceiling to human proportions while niches where created to high light the custom cabinets and shelves.
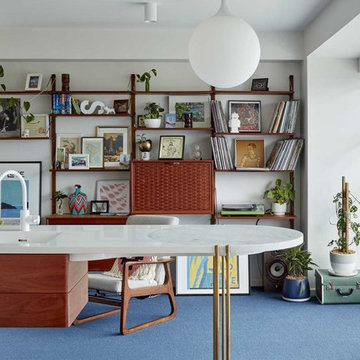
Christopher Frederick Jones
Idéer för ett litet 50 tals allrum med öppen planlösning, med heltäckningsmatta, blått golv, ett bibliotek, vita väggar och en dold TV
Idéer för ett litet 50 tals allrum med öppen planlösning, med heltäckningsmatta, blått golv, ett bibliotek, vita väggar och en dold TV
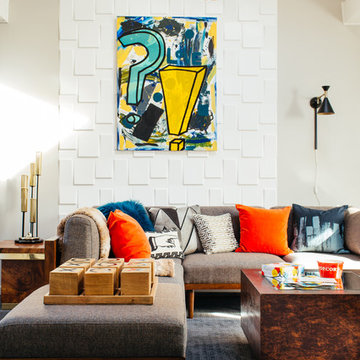
Diane Rath, www.therathproject.com
Sectional: Soto 5-pc. Modular Sectional Sofa
Modern inredning av ett mellanstort allrum med öppen planlösning, med vita väggar, heltäckningsmatta, ett finrum och blått golv
Modern inredning av ett mellanstort allrum med öppen planlösning, med vita väggar, heltäckningsmatta, ett finrum och blått golv
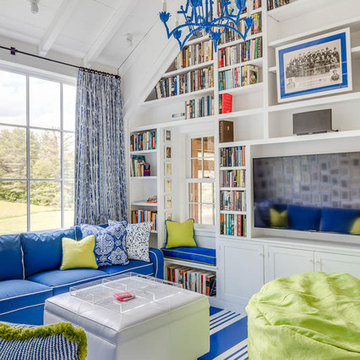
Livingroom to a small lakeside bunkhouse. (Check out the that chandelier!)
Photo: Greg Premru
Idéer för att renovera ett litet vintage loftrum, med ett bibliotek, vita väggar, målat trägolv, en inbyggd mediavägg och blått golv
Idéer för att renovera ett litet vintage loftrum, med ett bibliotek, vita väggar, målat trägolv, en inbyggd mediavägg och blått golv

This home in Napa off Silverado was rebuilt after burning down in the 2017 fires. Architect David Rulon, a former associate of Howard Backen, are known for this Napa Valley industrial modern farmhouse style. The great room has trussed ceiling and clerestory windows that flood the space with indirect natural light. Nano style doors opening to a covered screened in porch leading out to the pool. Metal fireplace surround and book cases as well as Bar shelving done by Wyatt Studio, moroccan CLE tile backsplash, quartzite countertops,
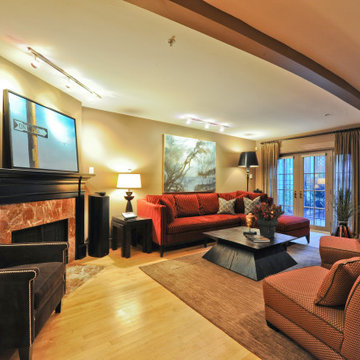
Contemporary living room with a red sectional sofa, black coffee table, 2 orange chairs and 1 black chair.
Idéer för ett stort modernt allrum med öppen planlösning, med beige väggar, ljust trägolv, en öppen hörnspis, en spiselkrans i sten och gult golv
Idéer för ett stort modernt allrum med öppen planlösning, med beige väggar, ljust trägolv, en öppen hörnspis, en spiselkrans i sten och gult golv
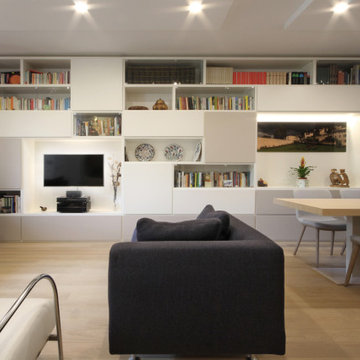
Inspiration för stora moderna allrum med öppen planlösning, med ett bibliotek, vita väggar, mellanmörkt trägolv, en väggmonterad TV och gult golv
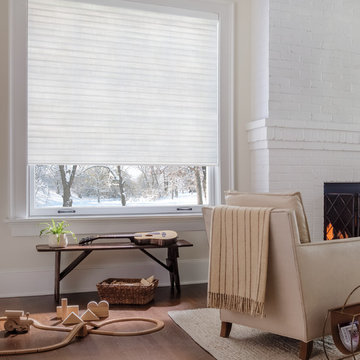
Exempel på ett mellanstort klassiskt allrum med öppen planlösning, med ett finrum, beige väggar, mellanmörkt trägolv, en standard öppen spis, en spiselkrans i tegelsten och blått golv
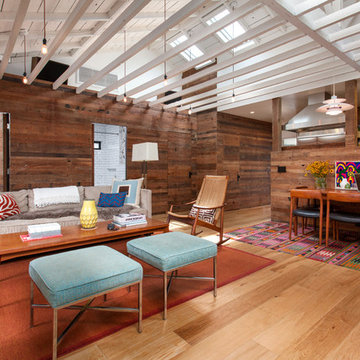
Living Room with Dining Room. Open to Kitchen beyond with concealed doors to kid's bedrooms and bathroom at reclaimed wood siding wall. Photo by Clark Dugger
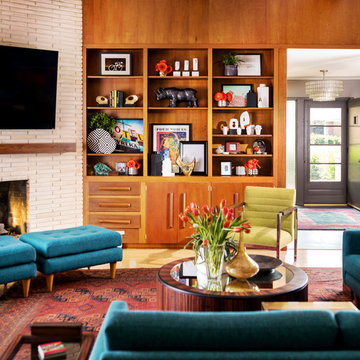
Inspiration för ett stort 50 tals separat vardagsrum, med bruna väggar, ljust trägolv, en standard öppen spis, en spiselkrans i tegelsten, en väggmonterad TV och gult golv
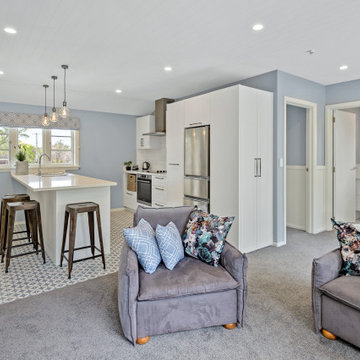
The Open plan Kitchen, Dining & Living room has coved ceilings to create the height required along with adding character to this area. The Bedroom and ensuite are painted int he same blue and white theme and also incorporate character features throughout.

Bild på ett mellanstort funkis allrum med öppen planlösning, med vita väggar, mellanmörkt trägolv, en öppen hörnspis, en spiselkrans i sten, en fristående TV och gult golv
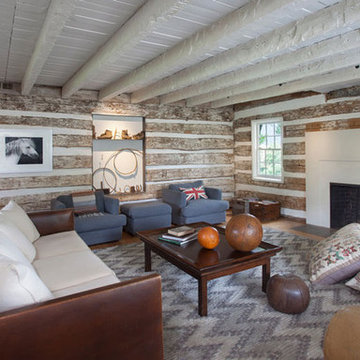
Virginia AIA Merit Award for Excellence in Residential Design | What appeared to be a simple, worn-out, early 20th century stucco cottage was to be modestly renovated as a weekend retreat. But when the contractor and architects began pulling away the interior wall finishes, they discovered a log cabin at its core (believed to date as far back as the 1780’s) and a newer addition (circa 1920’s) at the rear where the site slopes down. Initial plans were scrapped, and a new project was born that honors the original construction while accommodating new infrastructure and the clients’ modern tastes.
The original log cabin was entirely concealed behind painted wood paneling on the interior and stucco on the exterior. Logs were cleaned with a wire brush to maintain much of the original whitewash and chinking between logs was carefully repaired, replaced and stained with tea to the perfect color. One of the log cabin’s original windows, boarded up when the 20th century addition was built, was revealed. Minimalist details were devised to contrast with the carefully uncovered and restored materials. A custom fabricated modern fireplace surround adds simplicity and clean lines as a contrast to the texture of the log walls.
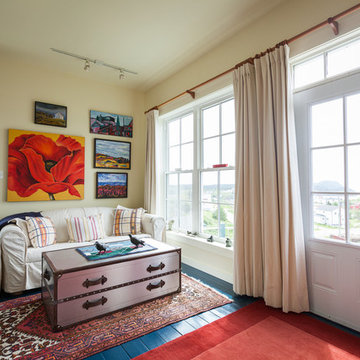
Photo: Becki Peckham © 2013 Houzz
Idéer för ett maritimt vardagsrum, med beige väggar och blått golv
Idéer för ett maritimt vardagsrum, med beige väggar och blått golv
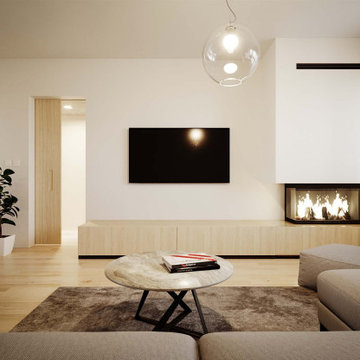
Idéer för små funkis allrum med öppen planlösning, med vita väggar, vinylgolv, en öppen hörnspis, en spiselkrans i gips, en inbyggd mediavägg och gult golv
1 771 foton på vardagsrum, med blått golv och gult golv
8
