1 771 foton på vardagsrum, med blått golv och gult golv
Sortera efter:
Budget
Sortera efter:Populärt i dag
161 - 180 av 1 771 foton
Artikel 1 av 3
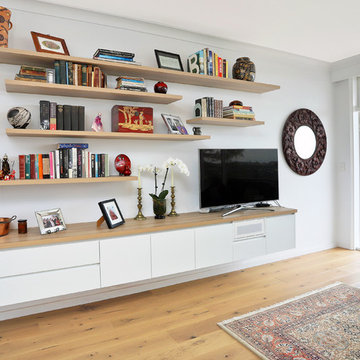
This custom made tv unit, is floating on the wall, with floating shelves above to complement the design. The open space has a white mesh door in front to allow remote controls to work through the door, to control the tv.
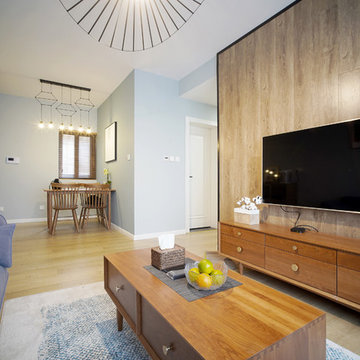
Skandinavisk inredning av ett litet separat vardagsrum, med ett finrum, gula väggar, mellanmörkt trägolv, en väggmonterad TV och gult golv
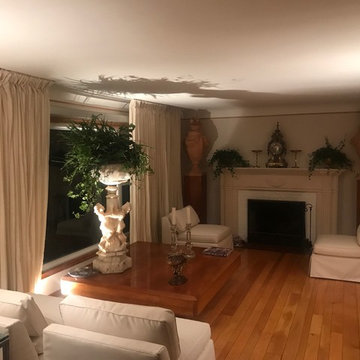
Lovely living room with slipper chairs recovered in a white cotton twill fabric with Nanotex. Liquids roll off the material, super durable too.
Photo by Nick Abraham
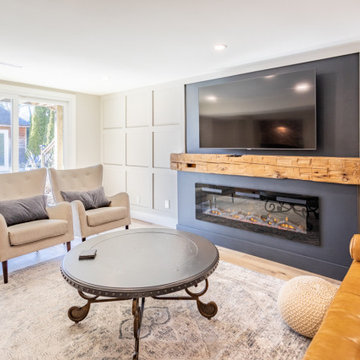
Inspiration för mellanstora lantliga vardagsrum, med vita väggar, ljust trägolv, en hängande öppen spis, en spiselkrans i trä, en väggmonterad TV och blått golv

modern rustic
california rustic
rustic Scandinavian
Medelhavsstil inredning av ett mellanstort allrum med öppen planlösning, med ljust trägolv, en standard öppen spis, en spiselkrans i sten, en väggmonterad TV och gult golv
Medelhavsstil inredning av ett mellanstort allrum med öppen planlösning, med ljust trägolv, en standard öppen spis, en spiselkrans i sten, en väggmonterad TV och gult golv
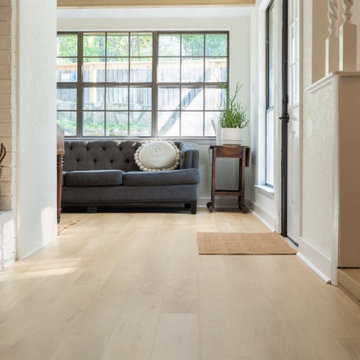
A classic select grade natural oak. Timeless and versatile. With the Modin Collection, we have raised the bar on luxury vinyl plank. The result: a new standard in resilient flooring. Our Base line features smaller planks and less prominent bevels, at an even lower price point. Both offer true embossed-in-register texture, a low sheen level, a commercial-grade wear-layer, a pre-attached underlayment, a rigid SPC core, and are 100% waterproof.
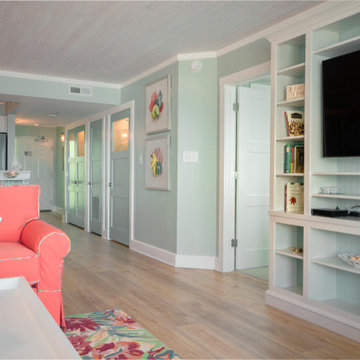
Sutton Signature from the Modin Rigid LVP Collection: Refined yet natural. A white wire-brush gives the natural wood tone a distinct depth, lending it to a variety of spaces.
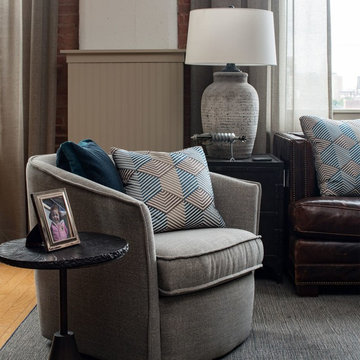
Jon Friedrich
Inspiration för ett mellanstort funkis loftrum, med grå väggar, ljust trägolv och gult golv
Inspiration för ett mellanstort funkis loftrum, med grå väggar, ljust trägolv och gult golv
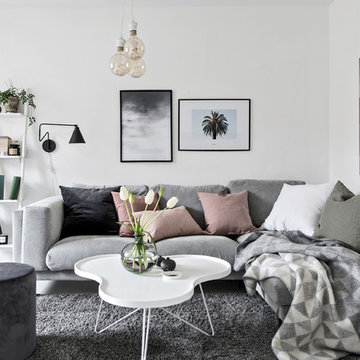
Bjurfors.se/SE360
Inspiration för mellanstora minimalistiska vardagsrum, med grå väggar, målat trägolv och gult golv
Inspiration för mellanstora minimalistiska vardagsrum, med grå väggar, målat trägolv och gult golv
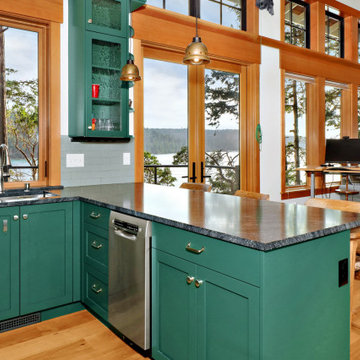
A new 800 square foot cabin on existing cabin footprint on cliff above Deception Pass Washington
Exempel på ett litet maritimt allrum med öppen planlösning, med ett bibliotek, vita väggar, ljust trägolv, en standard öppen spis och gult golv
Exempel på ett litet maritimt allrum med öppen planlösning, med ett bibliotek, vita väggar, ljust trägolv, en standard öppen spis och gult golv
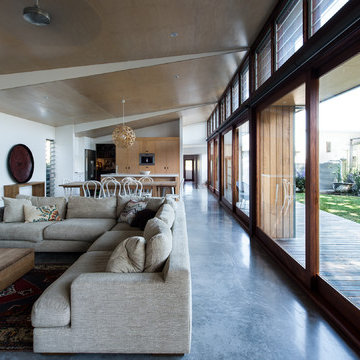
Shane Blue
Inspiration för ett stort funkis allrum med öppen planlösning, med betonggolv och blått golv
Inspiration för ett stort funkis allrum med öppen planlösning, med betonggolv och blått golv
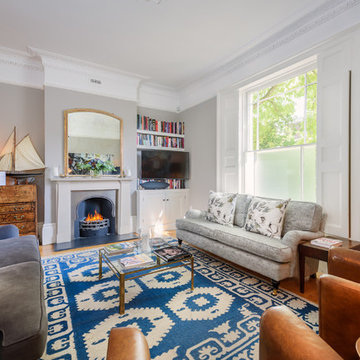
An elegant family room ideal for resting and quality time.
Photographed by Tim Clarke-Payton
Klassisk inredning av ett stort allrum med öppen planlösning, med ett finrum, grå väggar, mellanmörkt trägolv, en standard öppen spis, en spiselkrans i metall, en väggmonterad TV och gult golv
Klassisk inredning av ett stort allrum med öppen planlösning, med ett finrum, grå väggar, mellanmörkt trägolv, en standard öppen spis, en spiselkrans i metall, en väggmonterad TV och gult golv
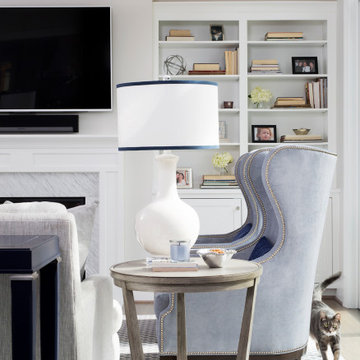
Comfortable and welcoming blue & white living room with wingback chairs, beige sofa, built-in storage, and fireplace with marble surround
Photo by Stacy Zarin Goldberg Photography
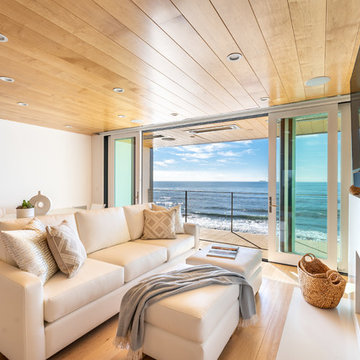
Our clients are seasoned home renovators. Their Malibu oceanside property was the second project JRP had undertaken for them. After years of renting and the age of the home, it was becoming prevalent the waterfront beach house, needed a facelift. Our clients expressed their desire for a clean and contemporary aesthetic with the need for more functionality. After a thorough design process, a new spatial plan was essential to meet the couple’s request. This included developing a larger master suite, a grander kitchen with seating at an island, natural light, and a warm, comfortable feel to blend with the coastal setting.
Demolition revealed an unfortunate surprise on the second level of the home: Settlement and subpar construction had allowed the hillside to slide and cover structural framing members causing dangerous living conditions. Our design team was now faced with the challenge of creating a fix for the sagging hillside. After thorough evaluation of site conditions and careful planning, a new 10’ high retaining wall was contrived to be strategically placed into the hillside to prevent any future movements.
With the wall design and build completed — additional square footage allowed for a new laundry room, a walk-in closet at the master suite. Once small and tucked away, the kitchen now boasts a golden warmth of natural maple cabinetry complimented by a striking center island complete with white quartz countertops and stunning waterfall edge details. The open floor plan encourages entertaining with an organic flow between the kitchen, dining, and living rooms. New skylights flood the space with natural light, creating a tranquil seaside ambiance. New custom maple flooring and ceiling paneling finish out the first floor.
Downstairs, the ocean facing Master Suite is luminous with breathtaking views and an enviable bathroom oasis. The master bath is modern and serene, woodgrain tile flooring and stunning onyx mosaic tile channel the golden sandy Malibu beaches. The minimalist bathroom includes a generous walk-in closet, his & her sinks, a spacious steam shower, and a luxurious soaking tub. Defined by an airy and spacious floor plan, clean lines, natural light, and endless ocean views, this home is the perfect rendition of a contemporary coastal sanctuary.
PROJECT DETAILS:
• Style: Contemporary
• Colors: White, Beige, Yellow Hues
• Countertops: White Ceasarstone Quartz
• Cabinets: Bellmont Natural finish maple; Shaker style
• Hardware/Plumbing Fixture Finish: Polished Chrome
• Lighting Fixtures: Pendent lighting in Master bedroom, all else recessed
• Flooring:
Hardwood - Natural Maple
Tile – Ann Sacks, Porcelain in Yellow Birch
• Tile/Backsplash: Glass mosaic in kitchen
• Other Details: Bellevue Stand Alone Tub
Photographer: Andrew, Open House VC

Most of our clients come to us seeking an open concept floor plan, but in this case our client wanted to keep certain areas contained and clearly distinguished in its function. The main floor needed to be transformed into a home office that could welcome clientele yet still feel like a comfortable home during off hours. Adding pocket doors is a great way to achieve a balance between open and closed space. Introducing glass is another way to create the illusion of a window on what would have otherwise been a solid wall plus there is the added bonus for natural light to filter in between the two rooms.
Photographer: Stephani Buchman
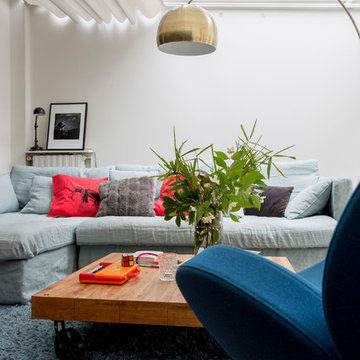
Crédit photos Olivier Hallot
Bild på ett funkis vardagsrum, med ett finrum, vita väggar och blått golv
Bild på ett funkis vardagsrum, med ett finrum, vita väggar och blått golv
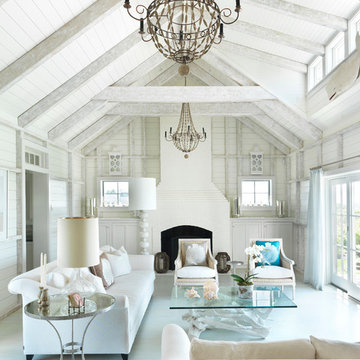
Defining a sense of place is a work of art by a team of excellent players(BPC architects and Cross Rip Builders) and the homeowner that bring their clear senses of who they are to the program is exquisitely interpreted here.
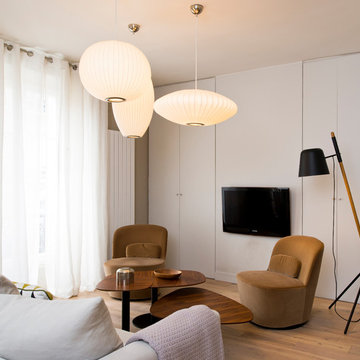
photographie-julien clapot
Idéer för ett modernt separat vardagsrum, med ett finrum, beige väggar, mellanmörkt trägolv, en väggmonterad TV och gult golv
Idéer för ett modernt separat vardagsrum, med ett finrum, beige väggar, mellanmörkt trägolv, en väggmonterad TV och gult golv
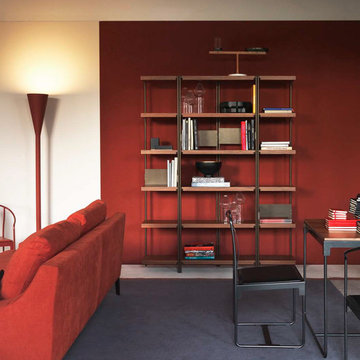
Driade 2017 Collection.
Available through Linea, Inc. in Los Angeles.
Inspiration för ett mellanstort funkis separat vardagsrum, med ett bibliotek, röda väggar, heltäckningsmatta och blått golv
Inspiration för ett mellanstort funkis separat vardagsrum, med ett bibliotek, röda väggar, heltäckningsmatta och blått golv
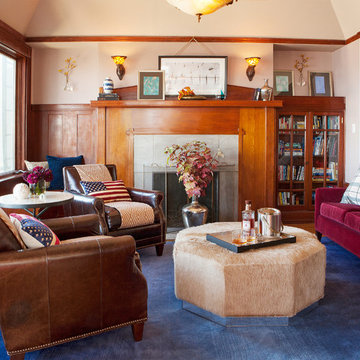
A cosmopolitan mix of European and American styles create a livable home balanced with both modern and classic styles. Stylish leather pieces, custom furniture, and jewel toned textiles complement the cherry-toned wood paneling to add warmth and history to this traditional Russian Hill home overlooking the San Francisco Bay.
As an intercontinental businessman, this bachelor needed a comfortable and masculine home to relax and recharge after returning from his European travels. Custom-designed chaise upholstered in a pale watery blue is the perfect spot to enjoy the iconic vistas of Alcatraz Island and Golden Gate Bridge. In the bedroom, dramatic garnet red couture drapery softens the room and ties in the playful British flag rug.
1 771 foton på vardagsrum, med blått golv och gult golv
9