814 foton på vardagsrum, med bruna väggar och en inbyggd mediavägg
Sortera efter:
Budget
Sortera efter:Populärt i dag
81 - 100 av 814 foton
Artikel 1 av 3
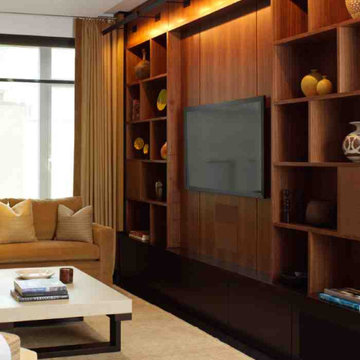
We love when our clients trust us enough to do a second project for them. In the case of this couple looking for a NYC Pied-a-Terre – this was our 4th! After designing their homes in Bernardsville, NJ and San Diego, CA and a home for their daughter in Orange County, CA, we were called up for duty on the search for a NYC apartment which would accommodate this couple with room enough for their four children as well!
What we cherish most about working with clients is the trust that develops over time. In this case, not only were we asked to come on board for design and project coordination, but we also helped with the actual apartment selection decision between locations in TriBeCa, Upper West Side and the West Village. The TriBeCa building didn’t have enough services in the building; the Upper West Side neighborhood was too busy and impersonal; and, the West Village apartment was just right.
Our work on this apartment was to oversee the design and build-out of the combination of a 3,000 square foot 3-bedroom unit with a 1,000 square foot 1-bedroom unit. We reorganized the space to accommodate this family of 6. The living room in the 1 bedroom became the media room; the kitchen became a bar; and the bedroom became a guest suite.
The most amazing feature of this apartment are its views – uptown to the Empire State Building, downtown to the Statue of Liberty and west for the most vibrant sunsets. We opened up the space to create view lines through the apartment all the way back into the home office.
Customizing New York City apartments takes creativity and patience. In order to install recessed lighting, Ray devised a floating ceiling situated below the existing concrete ceiling to accept the wiring and housing.
In the design of the space, we wanted to create a flow and continuity between the public spaces. To do this, we designed walnut panels which run from the center hall through the media room into the office and on to the sitting room. The richness of the wood helps ground the space and draws your eye to the lightness of the gorgeous views. For additional light capture, we designed a 9 foot by 10 foot metal and mirror wall treatment in the living room. The purpose is to catch the light and reflect it back into the living space creating expansiveness and brightness.
Adding unique and meaningful art pieces is the critical final stage of design. For the master bedroom, we commissioned Ira Lohan, a Santa Fe, NM artist we know, to create a totem with glass feathers. This piece was inspired by folklore from his Native American roots which says home is defined by where an eagle’s feathers land. Ira drove this piece across the country and delivered and installed it himself!!
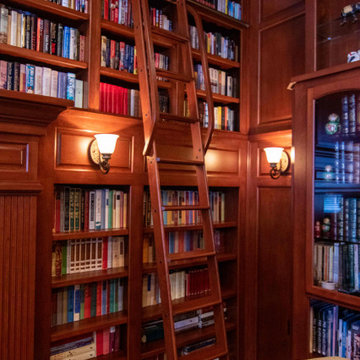
Exempel på ett stort klassiskt separat vardagsrum, med ett finrum, bruna väggar, mellanmörkt trägolv, en standard öppen spis, en spiselkrans i trä, en inbyggd mediavägg och brunt golv
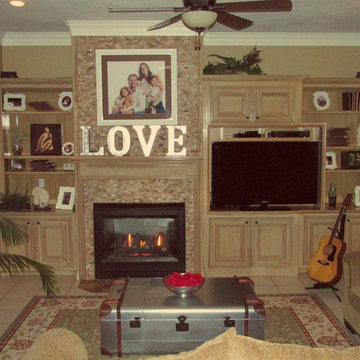
Inspiration för stora shabby chic-inspirerade loftrum, med en hemmabar, bruna väggar, klinkergolv i keramik, en standard öppen spis, en spiselkrans i sten och en inbyggd mediavägg
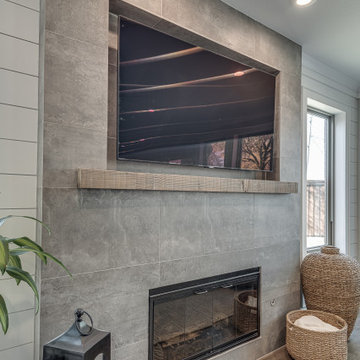
Bild på ett lantligt vardagsrum, med bruna väggar, vinylgolv, en spiselkrans i trä, en inbyggd mediavägg och brunt golv
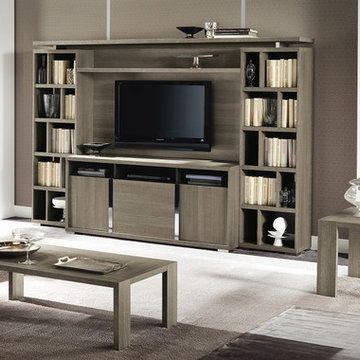
Idéer för mellanstora funkis separata vardagsrum, med bruna väggar, heltäckningsmatta, en inbyggd mediavägg och brunt golv
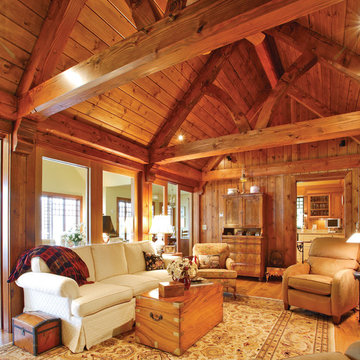
Exempel på ett klassiskt allrum med öppen planlösning, med ett finrum, bruna väggar, ljust trägolv, en standard öppen spis, en spiselkrans i sten och en inbyggd mediavägg
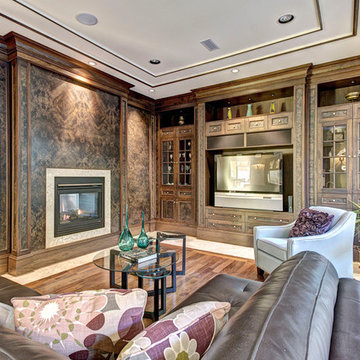
Carsten Arnold Photography
Inredning av ett modernt vardagsrum, med bruna väggar, en standard öppen spis och en inbyggd mediavägg
Inredning av ett modernt vardagsrum, med bruna väggar, en standard öppen spis och en inbyggd mediavägg
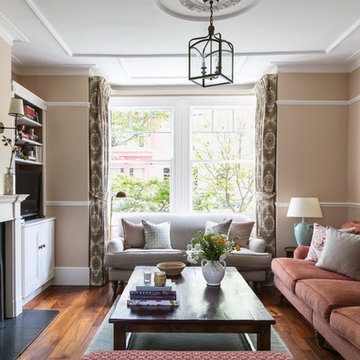
The dark wood flooring and wish from the clients for a 'red based colour scheme' set the tone for this cosy townhouse living room.
We went for tan coloured netural walls with a warm red undertone to pick out the reds in the sofa. The red sofa is in a herringbone chenille fabric, and the blue one is a teal-blue wool, so both feel very thick and warm and cosy! We mixed teal blues with reds to balance out the warmth of the reds. This room has a classic, sophisticated feel without being overly stuffy - we still want it to be family friendly with a big worn coffee table for drinks or board games. The dark oak coffee table is bespoke and we aged it to look like an antique.
Photographer: Nick George
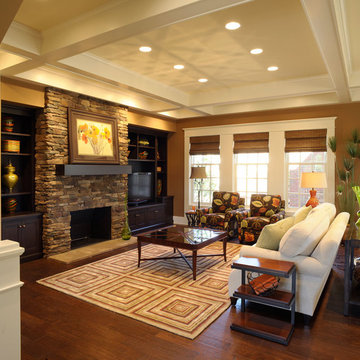
Idéer för ett klassiskt allrum med öppen planlösning, med ett finrum, bruna väggar, en standard öppen spis och en inbyggd mediavägg
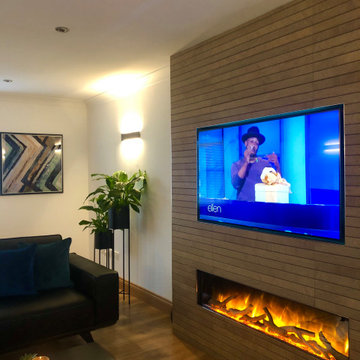
Custom created media wall to house Flamerite integrated fire and TV with Porcelanosa wood effect tiles.
Idéer för att renovera ett stort funkis allrum med öppen planlösning, med bruna väggar, vinylgolv, en spiselkrans i trä, en inbyggd mediavägg och brunt golv
Idéer för att renovera ett stort funkis allrum med öppen planlösning, med bruna väggar, vinylgolv, en spiselkrans i trä, en inbyggd mediavägg och brunt golv
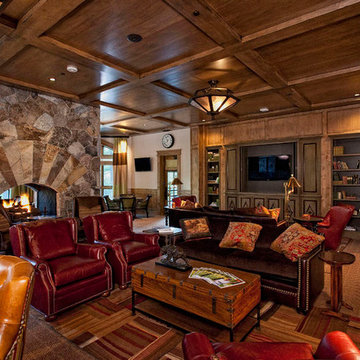
Hammerton
Inredning av ett rustikt separat vardagsrum, med ett finrum, bruna väggar, heltäckningsmatta och en inbyggd mediavägg
Inredning av ett rustikt separat vardagsrum, med ett finrum, bruna väggar, heltäckningsmatta och en inbyggd mediavägg
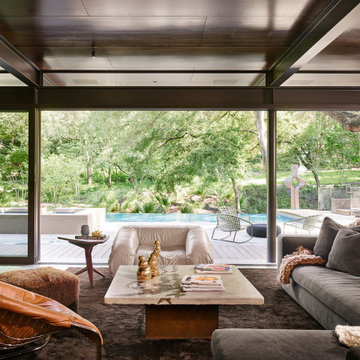
Modern inredning av ett mycket stort allrum med öppen planlösning, med ett finrum, bruna väggar, en inbyggd mediavägg och vitt golv
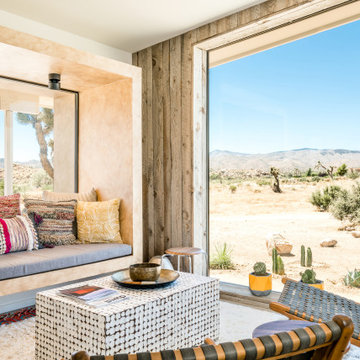
Idéer för att renovera ett mellanstort amerikanskt allrum med öppen planlösning, med bruna väggar, ett finrum, betonggolv, en bred öppen spis, en spiselkrans i trä, en inbyggd mediavägg och brunt golv
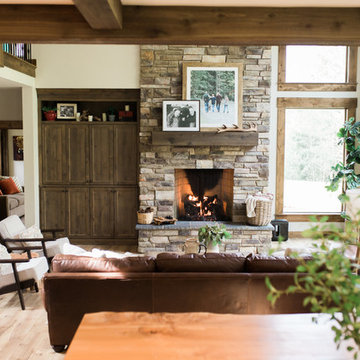
Teryn Rae Photography
Pinehurst Homes
Idéer för ett stort rustikt allrum med öppen planlösning, med bruna väggar, ljust trägolv, en standard öppen spis, en spiselkrans i sten, en inbyggd mediavägg, brunt golv och ett finrum
Idéer för ett stort rustikt allrum med öppen planlösning, med bruna väggar, ljust trägolv, en standard öppen spis, en spiselkrans i sten, en inbyggd mediavägg, brunt golv och ett finrum
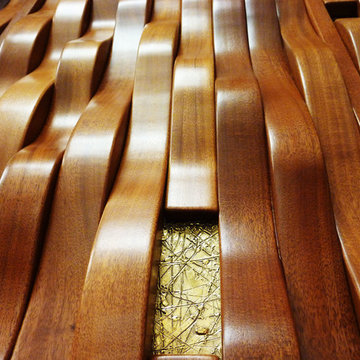
Detail from Judicial back Panels. Mahogany and Bronze
How lucky am I? Very! Thank you very much. I just got to be a part of an incredible historic event in which my Doors and sculptures played a big role. The new Justice Center in Denver was just honored for it’s magnificence and beauty by the amazing Supreme Court Justice, Sonia Sotomayor. I had the privilege of being there for this 2 day event. And, got to take a photo with Justice Sonia in front of my doors. Swoon! She is the coolest thing around. If any of you get a chance to visit this magnificent building – do it! It truly honors Justice and Glory. I’m proud to be a part of it in any way.
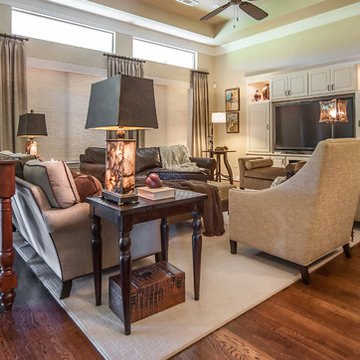
The custom area rug defines the seating area in this open living room. Photography by Evan Chavez
Klassisk inredning av ett mellanstort separat vardagsrum, med ett finrum, bruna väggar, mörkt trägolv och en inbyggd mediavägg
Klassisk inredning av ett mellanstort separat vardagsrum, med ett finrum, bruna väggar, mörkt trägolv och en inbyggd mediavägg
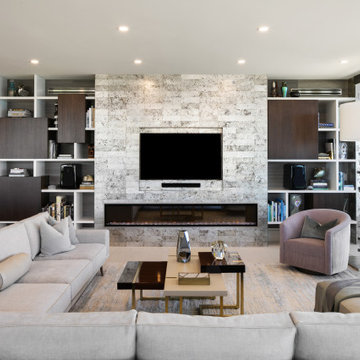
Inspiration för moderna allrum med öppen planlösning, med bruna väggar, en bred öppen spis, en spiselkrans i trä, en inbyggd mediavägg och beiget golv
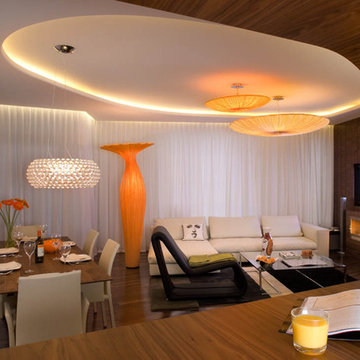
Inredning av ett modernt stort allrum med öppen planlösning, med en inbyggd mediavägg, en hemmabar, bruna väggar, mörkt trägolv, en standard öppen spis och en spiselkrans i trä
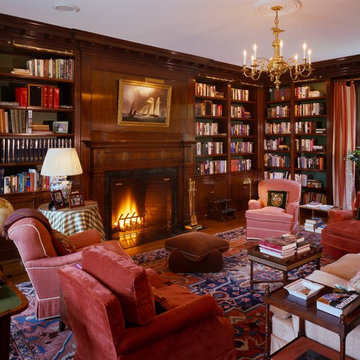
Brian Vanden Brink Photographer
Inspiration för stora klassiska separata vardagsrum, med ett bibliotek, mellanmörkt trägolv, en standard öppen spis, en spiselkrans i sten, en inbyggd mediavägg, bruna väggar och brunt golv
Inspiration för stora klassiska separata vardagsrum, med ett bibliotek, mellanmörkt trägolv, en standard öppen spis, en spiselkrans i sten, en inbyggd mediavägg, bruna väggar och brunt golv
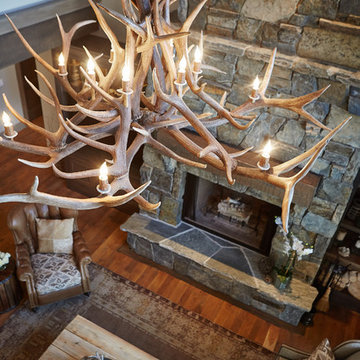
Ashley Avila
Idéer för rustika allrum med öppen planlösning, med bruna väggar, mellanmörkt trägolv, en standard öppen spis, en spiselkrans i sten och en inbyggd mediavägg
Idéer för rustika allrum med öppen planlösning, med bruna väggar, mellanmörkt trägolv, en standard öppen spis, en spiselkrans i sten och en inbyggd mediavägg
814 foton på vardagsrum, med bruna väggar och en inbyggd mediavägg
5