814 foton på vardagsrum, med bruna väggar och en inbyggd mediavägg
Sortera efter:
Budget
Sortera efter:Populärt i dag
101 - 120 av 814 foton
Artikel 1 av 3
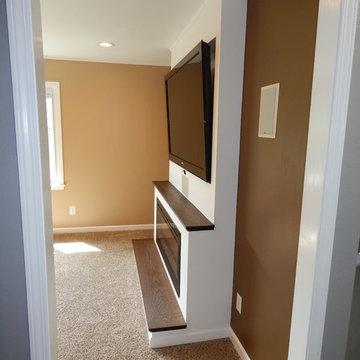
Here you can see the custom built entertainment center from the side. The custom made oak mantle and hearth are easily seen from this vantage point. The customer was very pleased with the results.
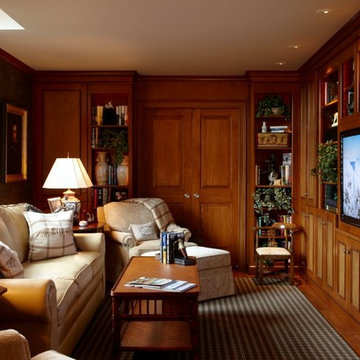
John Hession
Inredning av ett klassiskt mellanstort separat vardagsrum, med bruna väggar, en inbyggd mediavägg och heltäckningsmatta
Inredning av ett klassiskt mellanstort separat vardagsrum, med bruna väggar, en inbyggd mediavägg och heltäckningsmatta
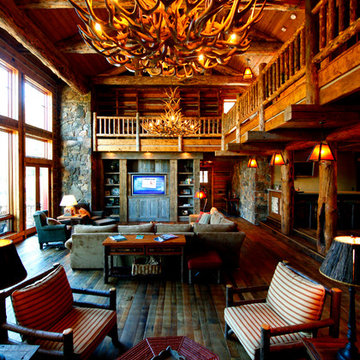
Brad Miller Photography
Inredning av ett klassiskt mellanstort loftrum, med bruna väggar, heltäckningsmatta, en standard öppen spis, en spiselkrans i sten, en inbyggd mediavägg och brunt golv
Inredning av ett klassiskt mellanstort loftrum, med bruna väggar, heltäckningsmatta, en standard öppen spis, en spiselkrans i sten, en inbyggd mediavägg och brunt golv
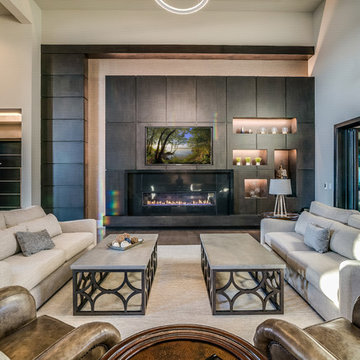
Idéer för stora allrum med öppen planlösning, med bruna väggar, mörkt trägolv, en bred öppen spis, en spiselkrans i gips, en inbyggd mediavägg och brunt golv
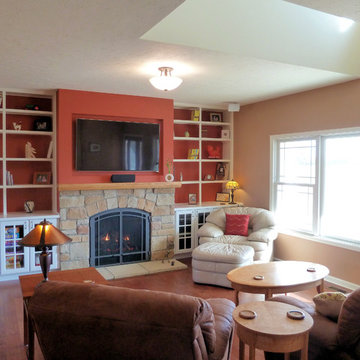
Rustic farmhouse living room by Dan Kokinda
Bild på ett mellanstort lantligt allrum med öppen planlösning, med bruna väggar, mellanmörkt trägolv, en standard öppen spis, en spiselkrans i sten och en inbyggd mediavägg
Bild på ett mellanstort lantligt allrum med öppen planlösning, med bruna väggar, mellanmörkt trägolv, en standard öppen spis, en spiselkrans i sten och en inbyggd mediavägg
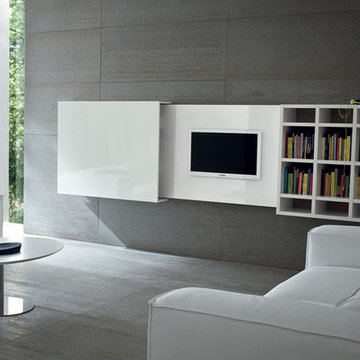
Bild på ett stort funkis allrum med öppen planlösning, med ett finrum, bruna väggar, betonggolv och en inbyggd mediavägg
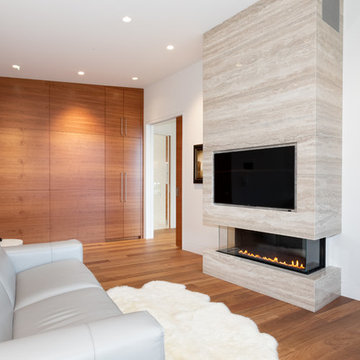
These wall panels were extremely hard to build/install due to their massive size
Inspiration för ett mycket stort funkis separat vardagsrum, med ett bibliotek, bruna väggar, ljust trägolv, en bred öppen spis, en spiselkrans i sten, en inbyggd mediavägg och beiget golv
Inspiration för ett mycket stort funkis separat vardagsrum, med ett bibliotek, bruna väggar, ljust trägolv, en bred öppen spis, en spiselkrans i sten, en inbyggd mediavägg och beiget golv
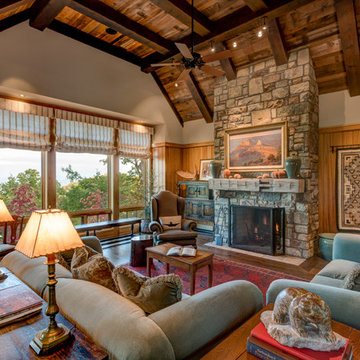
Rustic cut stone fireplace with recycled wood beamed ceiling
Bild på ett stort rustikt allrum med öppen planlösning, med ett finrum, bruna väggar, mellanmörkt trägolv, en standard öppen spis, en spiselkrans i sten och en inbyggd mediavägg
Bild på ett stort rustikt allrum med öppen planlösning, med ett finrum, bruna väggar, mellanmörkt trägolv, en standard öppen spis, en spiselkrans i sten och en inbyggd mediavägg
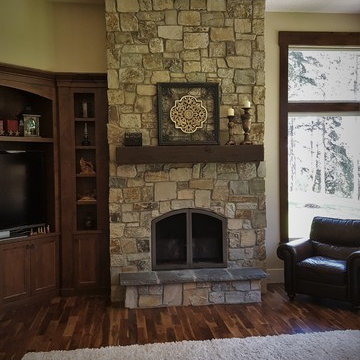
Beautiful natural stone fireplace. Wide beam mantle adds to the rustic appeal.
Exempel på ett stort rustikt allrum med öppen planlösning, med bruna väggar, mellanmörkt trägolv, en standard öppen spis, en spiselkrans i trä och en inbyggd mediavägg
Exempel på ett stort rustikt allrum med öppen planlösning, med bruna väggar, mellanmörkt trägolv, en standard öppen spis, en spiselkrans i trä och en inbyggd mediavägg
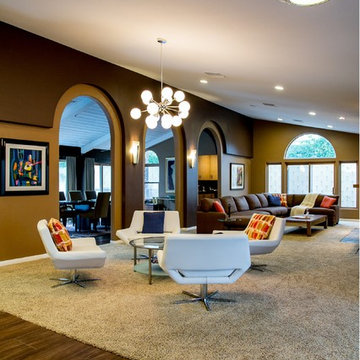
www.thephotoseen.net
50 tals inredning av ett stort allrum med öppen planlösning, med bruna väggar, heltäckningsmatta, en standard öppen spis, en spiselkrans i trä, en inbyggd mediavägg och beiget golv
50 tals inredning av ett stort allrum med öppen planlösning, med bruna väggar, heltäckningsmatta, en standard öppen spis, en spiselkrans i trä, en inbyggd mediavägg och beiget golv
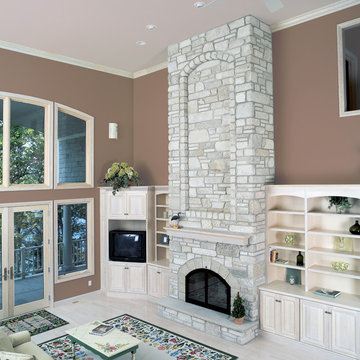
This fireplace has Buechel Stone's Palace Blend River Rock with a custom Fond du Lac cutstone for the surround and an Indiana Hearthstone. Click on the tag to see more at www.buechelstone.com/shoppingcart/products/Palace-Blend-R....
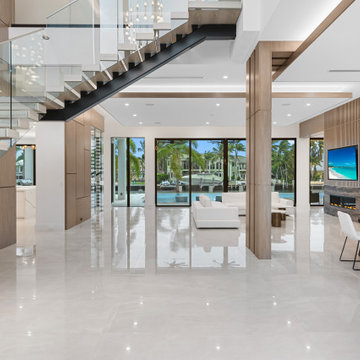
Inredning av ett modernt stort allrum med öppen planlösning, med bruna väggar, marmorgolv, en dubbelsidig öppen spis, en spiselkrans i sten, en inbyggd mediavägg och beiget golv
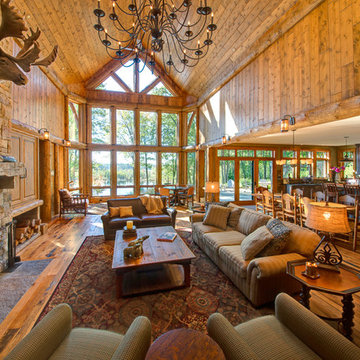
Rustik inredning av ett stort allrum med öppen planlösning, med mellanmörkt trägolv, en inbyggd mediavägg, ett finrum, bruna väggar, en standard öppen spis, en spiselkrans i sten och brunt golv
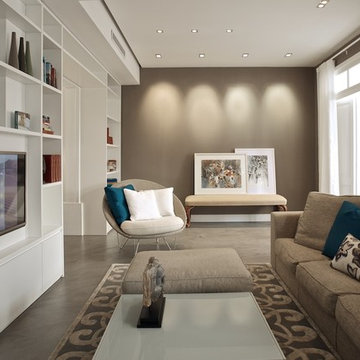
camilleriparismode projects and design team were approached by the young owners of a 1920s sliema townhouse who wished to transform the un-converted property into their new family home.
the design team created a new set of plans which involved demolishing a dividing wall between the 2 front rooms, resulting in a larger living area and family room enjoying natural light through 2 maltese balconies.
the juxtaposition of old and new, traditional and modern, rough and smooth is the design element that links all the areas of the house. the seamless micro cement floor in a warm taupe/concrete hue, connects the living room with the kitchen and the dining room, contrasting with the classic decor elements throughout the rest of the space that recall the architectural features of the house.
this beautiful property enjoys another 2 bedrooms for the couple’s children, as well as a roof garden for entertaining family and friends. the house’s classic townhouse feel together with camilleriparismode projects and design team’s careful maximisation of the internal spaces, have truly made it the perfect family home.
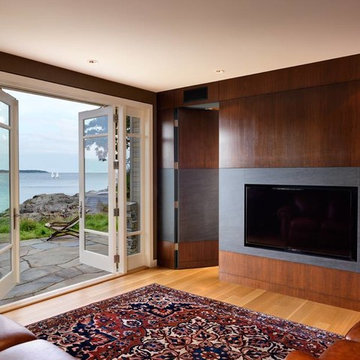
Vince Klassen
Idéer för att renovera ett mellanstort funkis allrum med öppen planlösning, med bruna väggar, ljust trägolv, en bred öppen spis och en inbyggd mediavägg
Idéer för att renovera ett mellanstort funkis allrum med öppen planlösning, med bruna väggar, ljust trägolv, en bred öppen spis och en inbyggd mediavägg
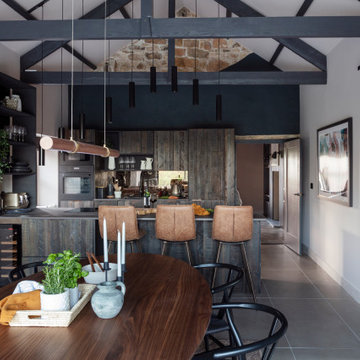
This rural cottage in Northumberland was in need of a total overhaul, and thats exactly what it got! Ceilings removed, beams brought to life, stone exposed, log burner added, feature walls made, floors replaced, extensions built......you name it, we did it!
What a result! This is a modern contemporary space with all the rustic charm you'd expect from a rural holiday let in the beautiful Northumberland countryside. Book In now here: https://www.bridgecottagenorthumberland.co.uk/?fbclid=IwAR1tpc6VorzrLsGJtAV8fEjlh58UcsMXMGVIy1WcwFUtT0MYNJLPnzTMq0w
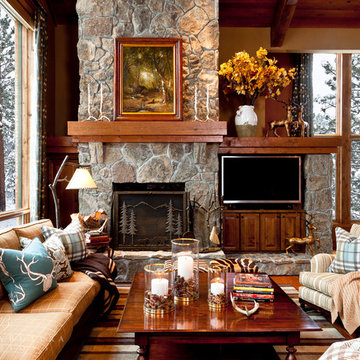
Rustik inredning av ett loftrum, med ett finrum, bruna väggar, mellanmörkt trägolv, en inbyggd mediavägg, en standard öppen spis och en spiselkrans i sten
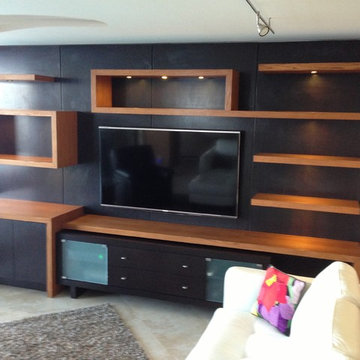
Media center in Family Room in Boca Raton.
Inspiration för moderna separata vardagsrum, med bruna väggar, klinkergolv i porslin och en inbyggd mediavägg
Inspiration för moderna separata vardagsrum, med bruna väggar, klinkergolv i porslin och en inbyggd mediavägg
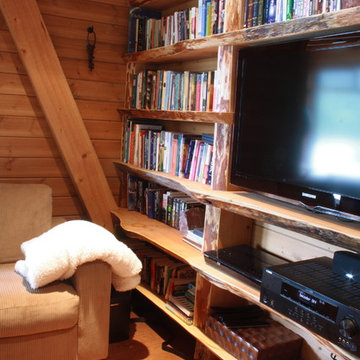
Warm and cosy - this cabin is ready for you to settle in for a good read or to catch the game. Photo by Cyndi Penner
Inspiration för klassiska loftrum, med ett finrum, bruna väggar, ljust trägolv, en öppen vedspis, en spiselkrans i sten och en inbyggd mediavägg
Inspiration för klassiska loftrum, med ett finrum, bruna väggar, ljust trägolv, en öppen vedspis, en spiselkrans i sten och en inbyggd mediavägg
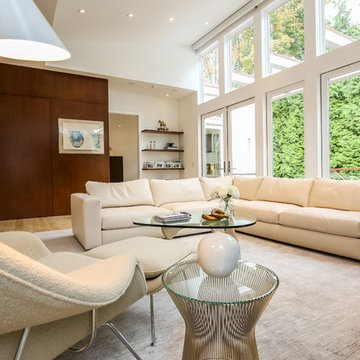
Dramatic modern addition to a 1950's colonial. The project program was to include a Great Room and first floor Master Suite. While the existing home was traditional in many of its components, the new addition was to be modern in design, spacious, open, lots of natural light, and bring the outside in. The new addition has 10’ ceilings. A sloped light monitor extends the height of the Great Room to a 13’+ ceiling over the great room, 8’ doors, walls of glass, minimalist detailing and neutral colors. The new spaces have a great sense of openness bringing the greenery from the landscaping in.
Marlon Crutchfield Photography
814 foton på vardagsrum, med bruna väggar och en inbyggd mediavägg
6