457 foton på vardagsrum, med bruna väggar och en spiselkrans i tegelsten
Sortera efter:
Budget
Sortera efter:Populärt i dag
121 - 140 av 457 foton
Artikel 1 av 3
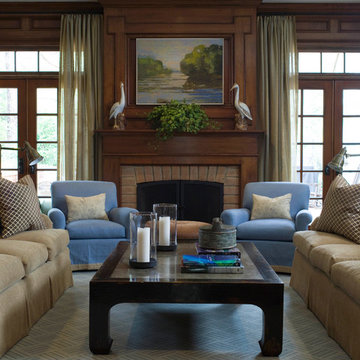
Mali Azima
Inspiration för stora allrum med öppen planlösning, med bruna väggar, en standard öppen spis och en spiselkrans i tegelsten
Inspiration för stora allrum med öppen planlösning, med bruna väggar, en standard öppen spis och en spiselkrans i tegelsten
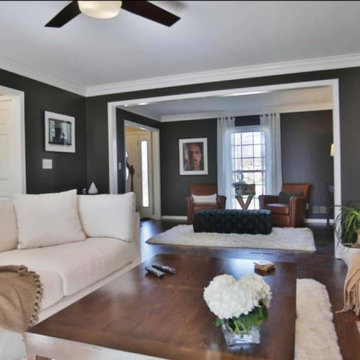
Whether your goal is to redefine an existing space, or create an entirely new footprint, Hallowed Home will guide you through the process - offering a full spectrum of design services.
Our mission is simple; craft a well appointed sanctuary. Bold, livable luxury.
About the Owner I Lauren Baldwin
Lauren’s desire to conceptualize extraordinary surroundings, along with her ability to foster lasting relationships, was the driving force behind Hallowed Home’s inception. Finding trends far too underwhelming, she prefers to craft distinctive spaces that remain relevant.
Specializing in dark and moody transitional interiors; Lauren’s keen eye for refined coziness, coupled with a deep admiration of fine art, enable her unique design approach.
With a personal affinity for classic American and stately English styles; her perspective exudes a rich, timeless warmth.
Despite her passion for patrons that aren’t ‘afraid of the dark’; she is no stranger to a myriad of artistic styles and techniques. She aims to discover what truly speaks to her clients - and execute.
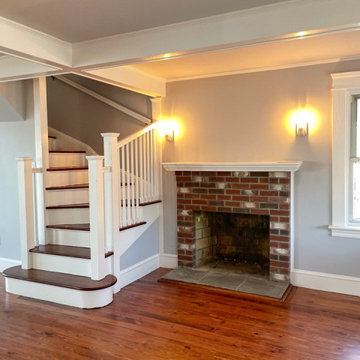
When the owner of this petite c. 1910 cottage in Riverside, RI first considered purchasing it, he fell for its charming front façade and the stunning rear water views. But it needed work. The weather-worn, water-facing back of the house was in dire need of attention. The first-floor kitchen/living/dining areas were cramped. There was no first-floor bathroom, and the second-floor bathroom was a fright. Most surprisingly, there was no rear-facing deck off the kitchen or living areas to allow for outdoor living along the Providence River.
In collaboration with the homeowner, KHS proposed a number of renovations and additions. The first priority was a new cantilevered rear deck off an expanded kitchen/dining area and reconstructed sunroom, which was brought up to the main floor level. The cantilever of the deck prevents the need for awkwardly tall supporting posts that could potentially be undermined by a future storm event or rising sea level.
To gain more first-floor living space, KHS also proposed capturing the corner of the wrapping front porch as interior kitchen space in order to create a more generous open kitchen/dining/living area, while having minimal impact on how the cottage appears from the curb. Underutilized space in the existing mudroom was also reconfigured to contain a modest full bath and laundry closet. Upstairs, a new full bath was created in an addition between existing bedrooms. It can be accessed from both the master bedroom and the stair hall. Additional closets were added, too.
New windows and doors, new heart pine flooring stained to resemble the patina of old pine flooring that remained upstairs, new tile and countertops, new cabinetry, new plumbing and lighting fixtures, as well as a new color palette complete the updated look. Upgraded insulation in areas exposed during the construction and augmented HVAC systems also greatly improved indoor comfort. Today, the cottage continues to charm while also accommodating modern amenities and features.
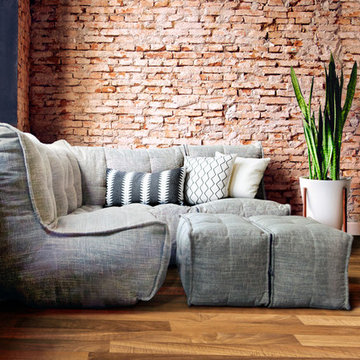
Be individual and make a statement. Opt for a rustic and urban setting for your lounge area or office. Combine neutral modular furniture, against exposed brick walls to provide flexibility, depth and visual interest to any nook. Add indoor plants to break up harsh textures and to bring personal elements to your space.
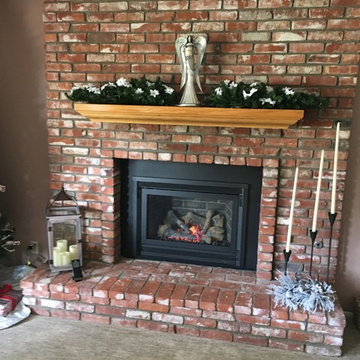
Foto på ett mellanstort vintage separat vardagsrum, med bruna väggar, en standard öppen spis och en spiselkrans i tegelsten
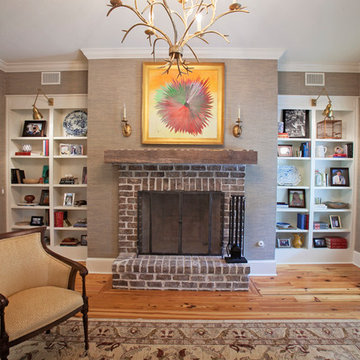
Abby Caroline Photography
Idéer för att renovera ett mellanstort vintage separat vardagsrum, med ett musikrum, bruna väggar, mörkt trägolv, en standard öppen spis och en spiselkrans i tegelsten
Idéer för att renovera ett mellanstort vintage separat vardagsrum, med ett musikrum, bruna väggar, mörkt trägolv, en standard öppen spis och en spiselkrans i tegelsten
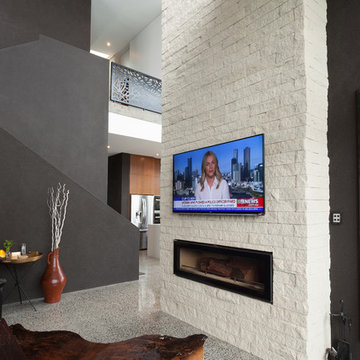
Idéer för att renovera ett mellanstort funkis allrum med öppen planlösning, med bruna väggar, betonggolv, en bred öppen spis, en spiselkrans i tegelsten, en väggmonterad TV och grått golv
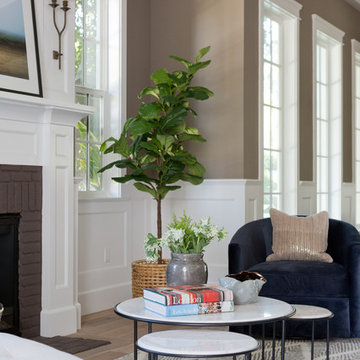
Photography: Amy Bartlam
Inredning av ett klassiskt stort allrum med öppen planlösning, med ett finrum, bruna väggar, mellanmörkt trägolv, en standard öppen spis och en spiselkrans i tegelsten
Inredning av ett klassiskt stort allrum med öppen planlösning, med ett finrum, bruna väggar, mellanmörkt trägolv, en standard öppen spis och en spiselkrans i tegelsten
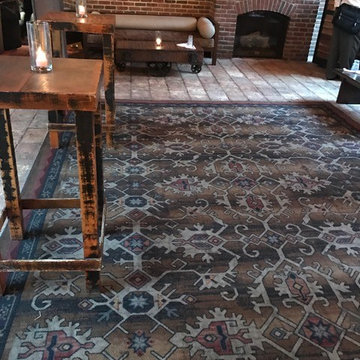
Inspiration för stora industriella allrum med öppen planlösning, med ett finrum, bruna väggar, mörkt trägolv, en standard öppen spis, en spiselkrans i tegelsten och beiget golv
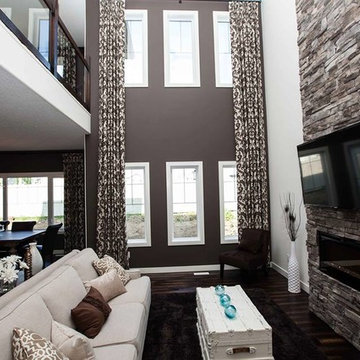
Idéer för mellanstora rustika allrum med öppen planlösning, med ett finrum, bruna väggar, mörkt trägolv, en standard öppen spis, en spiselkrans i tegelsten och en väggmonterad TV
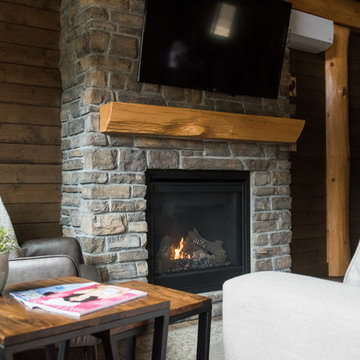
Gorgeous custom rental cabins built for the Sandpiper Resort in Harrison Mills, BC. Some key features include timber frame, quality Wodotone siding, and interior design finishes to create a luxury cabin experience.
Photo by Brooklyn D Photography
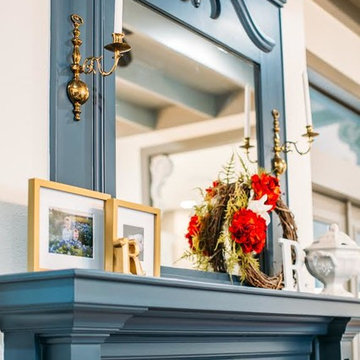
Inspiration för stora klassiska separata vardagsrum, med ett finrum, mellanmörkt trägolv, en standard öppen spis, en spiselkrans i tegelsten, brunt golv och bruna väggar
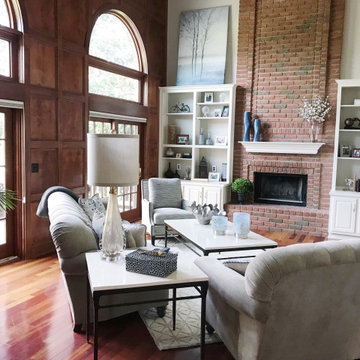
Inspiration för stora moderna allrum med öppen planlösning, med bruna väggar, mörkt trägolv, en standard öppen spis, en spiselkrans i tegelsten och brunt golv
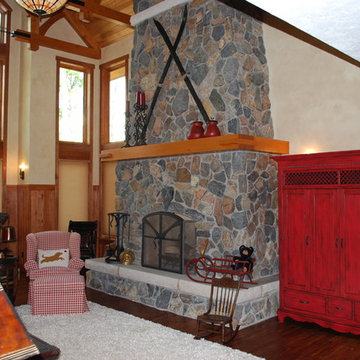
Black & Tan Veneer Fireplace with wood mantel and Grey Limestone Hearth
Inredning av ett rustikt mellanstort allrum med öppen planlösning, med bruna väggar, mellanmörkt trägolv, en standard öppen spis, en spiselkrans i tegelsten och ett finrum
Inredning av ett rustikt mellanstort allrum med öppen planlösning, med bruna väggar, mellanmörkt trägolv, en standard öppen spis, en spiselkrans i tegelsten och ett finrum
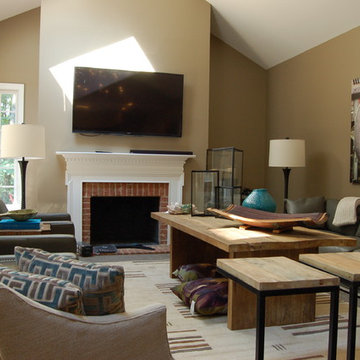
Idéer för ett mellanstort modernt vardagsrum, med bruna väggar, heltäckningsmatta, en standard öppen spis, en spiselkrans i tegelsten och en väggmonterad TV
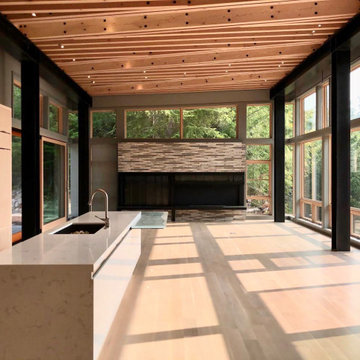
a living/dining/kitchen flooded with natural light
Modern inredning av ett mellanstort allrum med öppen planlösning, med bruna väggar, en standard öppen spis, en spiselkrans i tegelsten och en dold TV
Modern inredning av ett mellanstort allrum med öppen planlösning, med bruna väggar, en standard öppen spis, en spiselkrans i tegelsten och en dold TV
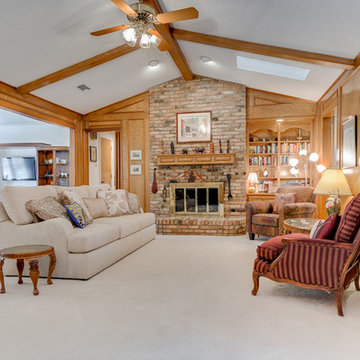
Hunter Coon - True Homes Photography
Inspiration för ett 50 tals separat vardagsrum, med ett finrum, bruna väggar, heltäckningsmatta, en standard öppen spis och en spiselkrans i tegelsten
Inspiration för ett 50 tals separat vardagsrum, med ett finrum, bruna väggar, heltäckningsmatta, en standard öppen spis och en spiselkrans i tegelsten
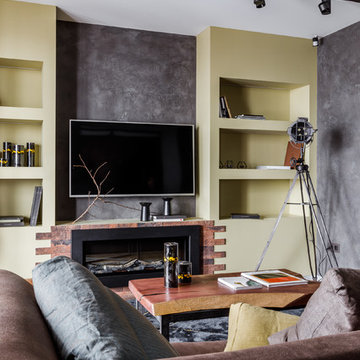
Idéer för mellanstora industriella loftrum, med ett bibliotek, bruna väggar, klinkergolv i porslin, en bred öppen spis, en spiselkrans i tegelsten, en väggmonterad TV och grått golv
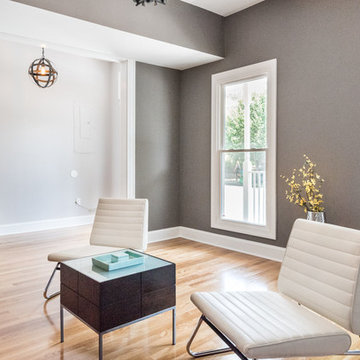
This house had been stripped of all its historic character during a renovation in the early 2000s. Our goal was to restore the charm expected in the details of a Church Hill home, while creating an interior layout for the modern lifestyle.
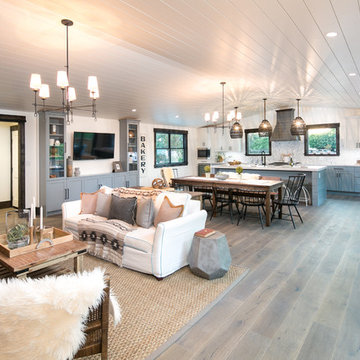
Marcell Puzsar BrightRoom SF
Exempel på ett stort lantligt allrum med öppen planlösning, med ett finrum, bruna väggar, mellanmörkt trägolv, en standard öppen spis, en spiselkrans i tegelsten, en väggmonterad TV och brunt golv
Exempel på ett stort lantligt allrum med öppen planlösning, med ett finrum, bruna väggar, mellanmörkt trägolv, en standard öppen spis, en spiselkrans i tegelsten, en väggmonterad TV och brunt golv
457 foton på vardagsrum, med bruna väggar och en spiselkrans i tegelsten
7