457 foton på vardagsrum, med bruna väggar och en spiselkrans i tegelsten
Sortera efter:
Budget
Sortera efter:Populärt i dag
161 - 180 av 457 foton
Artikel 1 av 3
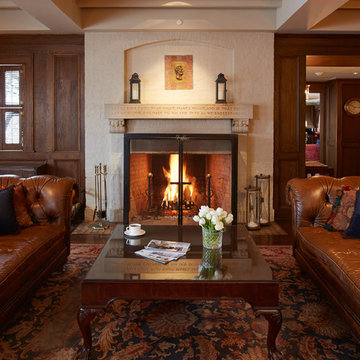
Idéer för ett mellanstort rustikt allrum med öppen planlösning, med bruna väggar, mellanmörkt trägolv, en standard öppen spis, en spiselkrans i tegelsten och ett finrum
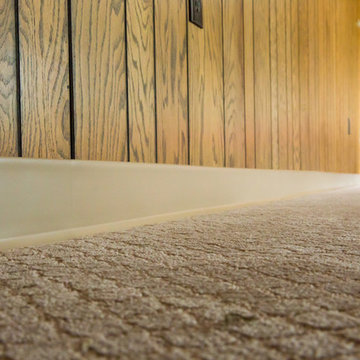
Idéer för att renovera ett vardagsrum, med bruna väggar, heltäckningsmatta, en standard öppen spis, en spiselkrans i tegelsten och beiget golv
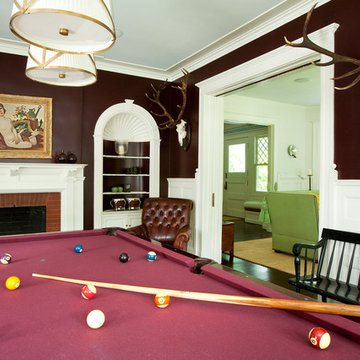
Idéer för stora vintage separata vardagsrum, med bruna väggar, mörkt trägolv, en standard öppen spis, en spiselkrans i tegelsten och brunt golv
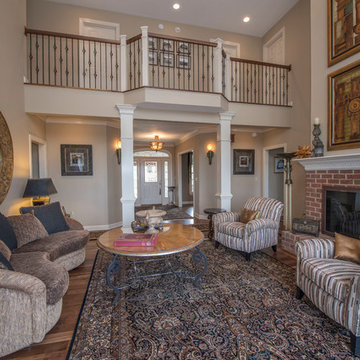
Don Petersen
Klassisk inredning av ett stort allrum med öppen planlösning, med mellanmörkt trägolv, en spiselkrans i tegelsten, ett finrum, bruna väggar, en standard öppen spis och brunt golv
Klassisk inredning av ett stort allrum med öppen planlösning, med mellanmörkt trägolv, en spiselkrans i tegelsten, ett finrum, bruna väggar, en standard öppen spis och brunt golv
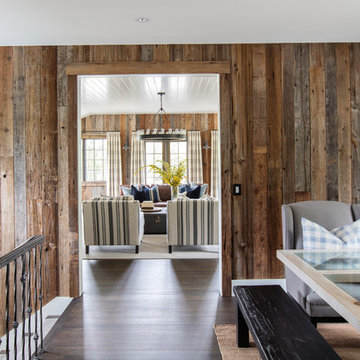
This 100-year-old farmhouse underwent a complete head-to-toe renovation. Partnering with Home Star BC we painstakingly modernized the crumbling farmhouse while maintaining its original west coast charm. The only new addition to the home was the kitchen eating area, with its swinging dutch door, patterned cement tile and antique brass lighting fixture. The wood-clad walls throughout the home were made using the walls of the dilapidated barn on the property. Incorporating a classic equestrian aesthetic within each room while still keeping the spaces bright and livable was one of the projects many challenges. The Master bath - formerly a storage room - is the most modern of the home's spaces. Herringbone white-washed floors are partnered with elements such as brick, marble, limestone and reclaimed timber to create a truly eclectic, sun-filled oasis. The gilded crystal sputnik inspired fixture above the bath as well as the sky blue cabinet keep the room fresh and full of personality. Overall, the project proves that bolder, more colorful strokes allow a home to possess what so many others lack: a personality!
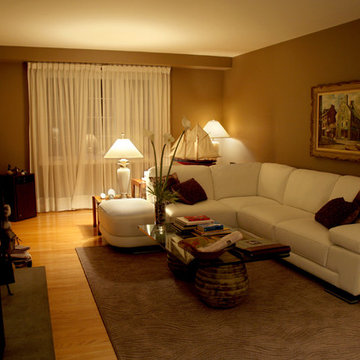
Living room update. Wall Color: Rapid Rock by Pittsburgh Paints. Custom area rug by Mohawk.
Idéer för mellanstora funkis separata vardagsrum, med bruna väggar, ljust trägolv, en standard öppen spis och en spiselkrans i tegelsten
Idéer för mellanstora funkis separata vardagsrum, med bruna väggar, ljust trägolv, en standard öppen spis och en spiselkrans i tegelsten
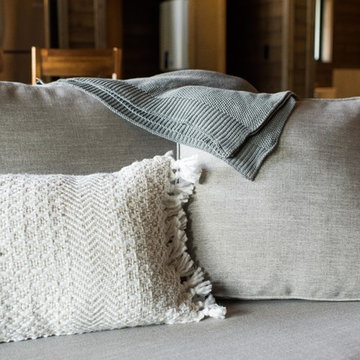
Gorgeous custom rental cabins built for the Sandpiper Resort in Harrison Mills, BC. Some key features include timber frame, quality Woodtone siding, and interior design finishes to create a luxury cabin experience.
Photo by Brooklyn D Photography
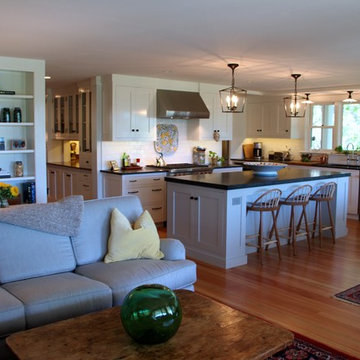
Idéer för att renovera ett mellanstort lantligt allrum med öppen planlösning, med bruna väggar, mellanmörkt trägolv, brunt golv, en standard öppen spis, en spiselkrans i tegelsten och en fristående TV
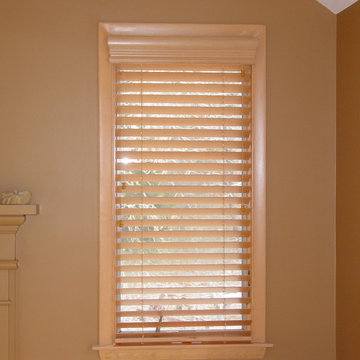
Inspiration för mellanstora klassiska vardagsrum, med bruna väggar, ljust trägolv, en standard öppen spis och en spiselkrans i tegelsten
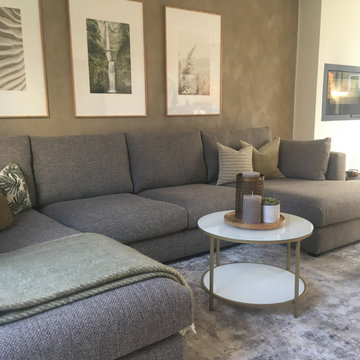
Komplet stueindretning i en kombineret Nordic marrakech stil med et varmt og tropisk look. Jeg ønskede at forvandle denne stue til et hyggeligt samlingspunkt med plads til hele familien. Udover pendlerne og bambusskamlen blev denne stue designet med nye møbler og tilbehør som passede til den nye stil. De blide grønne nuancer går igen i alle husets ny indrettede rum og skaber en rolig og naturlig sammenhæng. Bemærk hvorledes pejsen træder frem pga. den brune nymalede kalkvæg.
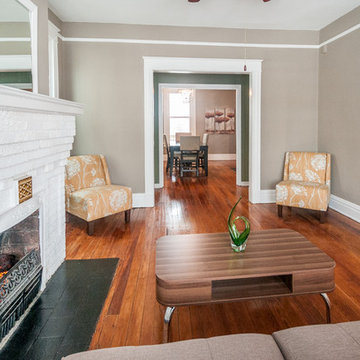
This American Foursquare built in the early 1900’s needed a complete restoration. The back two story porch was rotten from years of neglect and needed to be torn down and completely rebuilt. Inside, the kitchen and bathrooms needed full renovations, and the trunk room was turned into the master bath in order to create a true master suite. Piperbear also handled the staging and assisted with the marketing of the property.
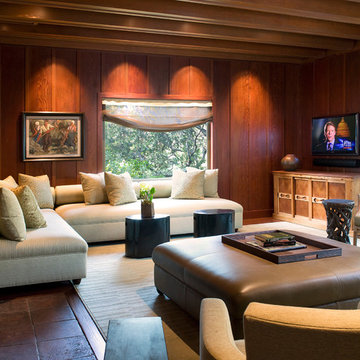
After many years of living in their home, this client was ready to tackle redecorating the living room. Michael Merrill Design Studio was able to make the case that the living room, dining room and staircase all needed to be done together and the homeowner agreed. One of the greatest concerns we had was the lighting and fortunately we were able to devise a way to conceal it without damaging any of the existing finishes. Our approach was to restore the architectural shell and to furnish the room with contemporary pieces that complimented the space and maximized its use. Textiles and the elegant rug in the living room were primarily by Jack Lenor Larsen. To preserve the original mahogany floor and the furnishings, an electric exterior shade was added that drops whenever sunlight strikes the rear elevation of the house. (2007-2008)
Photos © John Sutton Photography
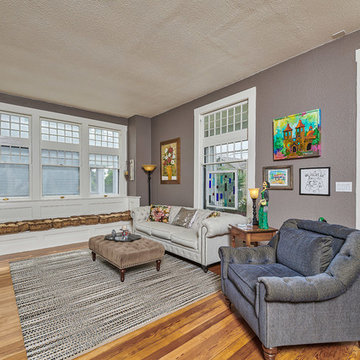
This was once 2 rooms and was opened up into one large expansive space to relax and gather. Some of the wood floor is original and damaged pieces were replaced. All of the wood then received a new stain color to make it all cohesive.
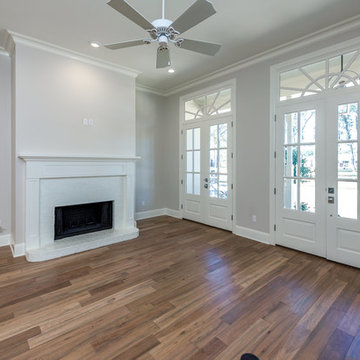
Foto på ett mellanstort vintage allrum med öppen planlösning, med bruna väggar, ljust trägolv, en standard öppen spis, en spiselkrans i tegelsten, en väggmonterad TV och beiget golv
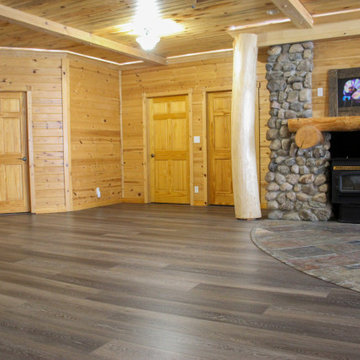
This wire-brushed, robust cocoa design features perfectly balanced undertones and a healthy amount of variation for a classic look that grounds every room. With the Modin Collection, we have raised the bar on luxury vinyl plank. The result is a new standard in resilient flooring. Modin offers true embossed in register texture, a low sheen level, a rigid SPC core, an industry-leading wear layer, and so much more.
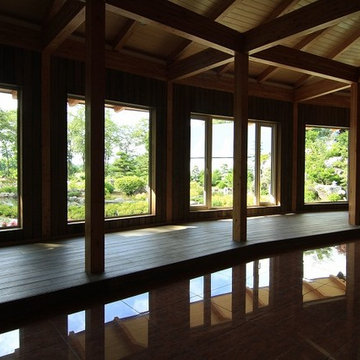
Amerikansk inredning av ett stort allrum med öppen planlösning, med ett finrum, bruna väggar, mellanmörkt trägolv, en standard öppen spis, en spiselkrans i tegelsten och brunt golv

広間より竹薮を見る。
室内の土壁は地元の赤い土色と同じようにするため、広間は赤土、スサ、砂利入りプラスター木ゴテ仕上げです。
床は、広巾の米杉材のフローリング。そして階段は2階プライベートへ続きます。
Inredning av ett mellanstort allrum med öppen planlösning, med bruna väggar, ljust trägolv, en öppen vedspis, en spiselkrans i tegelsten och beiget golv
Inredning av ett mellanstort allrum med öppen planlösning, med bruna väggar, ljust trägolv, en öppen vedspis, en spiselkrans i tegelsten och beiget golv
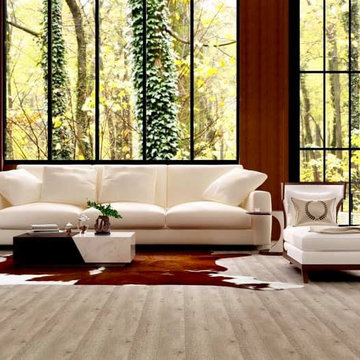
The highlights to this forested living room, with a double volume ceiling and sky high windows showcases two stunning focal points: the wall of glass capturing forested views and the striking fireplace wall.
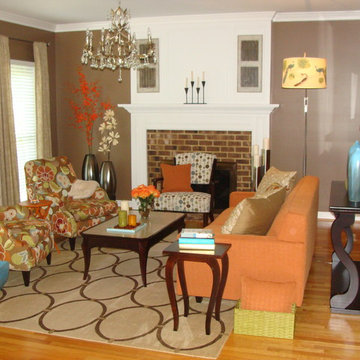
She was looking for a comfortable yet attractive room with a modern feel
Inspiration för ett mellanstort eklektiskt separat vardagsrum, med bruna väggar, ljust trägolv, en standard öppen spis och en spiselkrans i tegelsten
Inspiration för ett mellanstort eklektiskt separat vardagsrum, med bruna väggar, ljust trägolv, en standard öppen spis och en spiselkrans i tegelsten
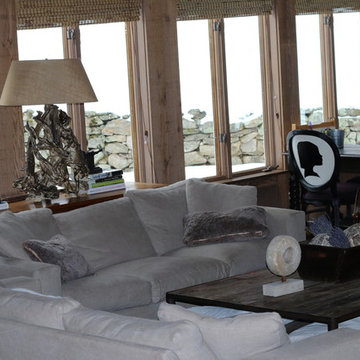
La Grange de Silvermine
Inredning av ett lantligt mellanstort allrum med öppen planlösning, med bruna väggar, mellanmörkt trägolv, en öppen vedspis och en spiselkrans i tegelsten
Inredning av ett lantligt mellanstort allrum med öppen planlösning, med bruna väggar, mellanmörkt trägolv, en öppen vedspis och en spiselkrans i tegelsten
457 foton på vardagsrum, med bruna väggar och en spiselkrans i tegelsten
9