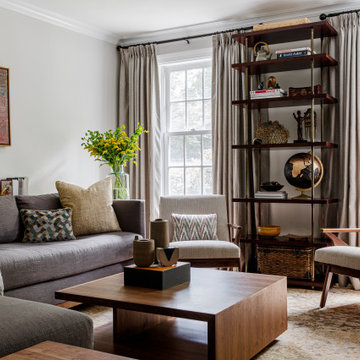124 974 foton på vardagsrum, med brunt golv
Sortera efter:
Budget
Sortera efter:Populärt i dag
201 - 220 av 124 974 foton
Artikel 1 av 2

Idéer för ett stort modernt allrum med öppen planlösning, med ett finrum, vita väggar, mellanmörkt trägolv, en bred öppen spis, en spiselkrans i sten, en dold TV och brunt golv
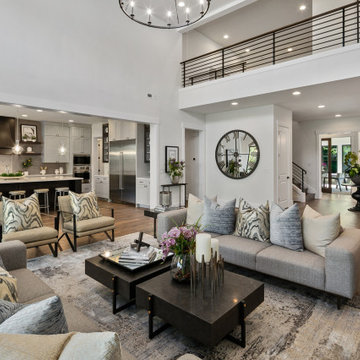
The two-story volume great room looks into the entry and kitchen.
Inspiration för ett stort lantligt allrum med öppen planlösning, med grå väggar, mellanmörkt trägolv och brunt golv
Inspiration för ett stort lantligt allrum med öppen planlösning, med grå väggar, mellanmörkt trägolv och brunt golv

Foto på ett litet funkis allrum med öppen planlösning, med vita väggar, mörkt trägolv, en öppen hörnspis, en spiselkrans i trä, en inbyggd mediavägg och brunt golv
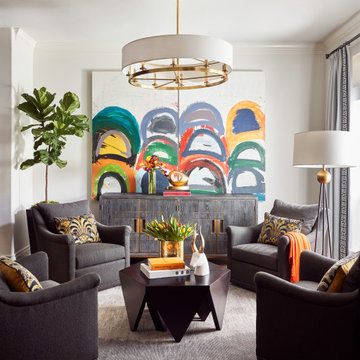
"I want people to say 'Wow!' when they walk in to my house" This was our directive for this bachelor's newly purchased home. This Sitting room in the Entry creates quite the custom unique WOW factor! When the Owner came home at the end of our photo shoot day and saw all the art, flowers, pillows, and other finishing touches we had saved for the grand reveal, he sat in this space saying over and over "This is my favorite room! I'm going to sit here all day!" "This is my favorite room! I'm going to sit here all day every day!!" Thrilling words to a Design Team! This is why we do what we do!!
We accomplished the mission by drafting plans for a significant remodel which included removing walls and columns, opening up the spaces between rooms to create better flow, then adding custom furnishings, drapes, lighting, and original art for a customized unique Wow factor!
His Christmas party proved we had succeeded as each person 'wowed!' the spaces!
Even more meaningful to us, as Designers, was watching everyone converse in the sitting area, dining room, living room, and around the grand island (12'-6" grand to be exact!) and genuinely enjoy all the fabulous, yet comfortable spaces. Success all around!
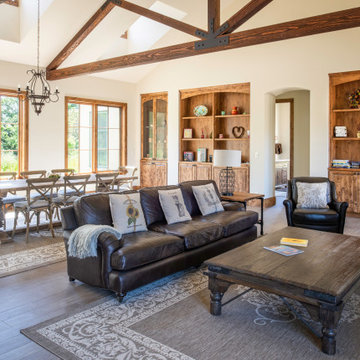
Foto på ett mellanstort allrum med öppen planlösning, med beige väggar, mellanmörkt trägolv, en standard öppen spis, en spiselkrans i sten, en väggmonterad TV och brunt golv
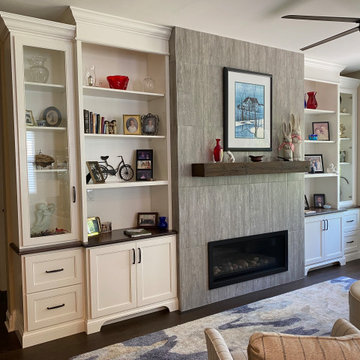
Built-in white cabinetry and shelves added to an existing fireplace to create a transitional style for this living room
Idéer för ett mellanstort klassiskt allrum med öppen planlösning, med beige väggar, mörkt trägolv, en bred öppen spis, en spiselkrans i trä och brunt golv
Idéer för ett mellanstort klassiskt allrum med öppen planlösning, med beige väggar, mörkt trägolv, en bred öppen spis, en spiselkrans i trä och brunt golv

Vaulted Family Rm in Modern Farmhouse style home
Inspiration för ett stort vintage allrum med öppen planlösning, med grå väggar, mellanmörkt trägolv, en bred öppen spis, brunt golv och ett finrum
Inspiration för ett stort vintage allrum med öppen planlösning, med grå väggar, mellanmörkt trägolv, en bred öppen spis, brunt golv och ett finrum
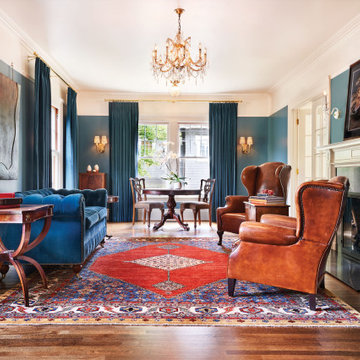
Exempel på ett klassiskt separat vardagsrum, med ett finrum, blå väggar, mörkt trägolv, en standard öppen spis, en spiselkrans i sten och brunt golv

Living room, Modern french farmhouse. Light and airy. Garden Retreat by Burdge Architects in Malibu, California.
Idéer för att renovera ett mycket stort lantligt allrum med öppen planlösning, med ett finrum, vita väggar, ljust trägolv, en dubbelsidig öppen spis, en spiselkrans i betong och brunt golv
Idéer för att renovera ett mycket stort lantligt allrum med öppen planlösning, med ett finrum, vita väggar, ljust trägolv, en dubbelsidig öppen spis, en spiselkrans i betong och brunt golv
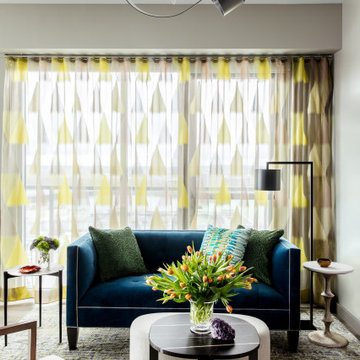
To make the most of this window-endowed penthouse, I designed sleek, pared-down spaces with low-slung lounge seating, floating consoles, and modern Italian pieces. The kitchen is an open-plan layout, and the narrow dining room features a Keith Fritz dining table complemented with Roche Bobois dining chairs.
Photography by: Sean Litchfield
---
Project designed by Boston interior design studio Dane Austin Design. They serve Boston, Cambridge, Hingham, Cohasset, Newton, Weston, Lexington, Concord, Dover, Andover, Gloucester, as well as surrounding areas.
For more about Dane Austin Design, click here: https://daneaustindesign.com/
To learn more about this project, click here:
https://daneaustindesign.com/alloy-penthouse
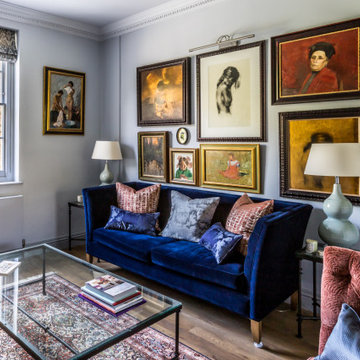
Our client is a busy Company Director, keen tennis player and avid collector of original artwork and artefacts. Our brief was to help with the modernisation and redecoration of her beautiful period property with a particular requirement to create space to store and display her extensive collection and possessions.
Full project - https://decorbuddi.com/holland-park-apartment-redecoration/

This beautiful calm formal living room was recently redecorated and styled by IH Interiors, check out our other projects here: https://www.ihinteriors.co.uk/portfolio
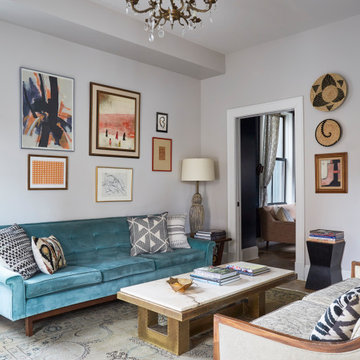
Eklektisk inredning av ett separat vardagsrum, med grå väggar, mellanmörkt trägolv och brunt golv

Bild på ett mellanstort vintage allrum med öppen planlösning, med vita väggar, mörkt trägolv, en öppen hörnspis, en spiselkrans i sten och brunt golv
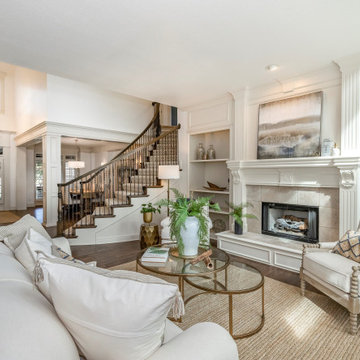
Idéer för vintage allrum med öppen planlösning, med ett finrum, vita väggar, mörkt trägolv, en standard öppen spis och brunt golv

For our client, who had previous experience working with architects, we enlarged, completely gutted and remodeled this Twin Peaks diamond in the rough. The top floor had a rear-sloping ceiling that cut off the amazing view, so our first task was to raise the roof so the great room had a uniformly high ceiling. Clerestory windows bring in light from all directions. In addition, we removed walls, combined rooms, and installed floor-to-ceiling, wall-to-wall sliding doors in sleek black aluminum at each floor to create generous rooms with expansive views. At the basement, we created a full-floor art studio flooded with light and with an en-suite bathroom for the artist-owner. New exterior decks, stairs and glass railings create outdoor living opportunities at three of the four levels. We designed modern open-riser stairs with glass railings to replace the existing cramped interior stairs. The kitchen features a 16 foot long island which also functions as a dining table. We designed a custom wall-to-wall bookcase in the family room as well as three sleek tiled fireplaces with integrated bookcases. The bathrooms are entirely new and feature floating vanities and a modern freestanding tub in the master. Clean detailing and luxurious, contemporary finishes complete the look.

Modern Living room
Inredning av ett modernt stort allrum med öppen planlösning, med ett finrum, grå väggar, mörkt trägolv, en standard öppen spis, en spiselkrans i trä, en väggmonterad TV och brunt golv
Inredning av ett modernt stort allrum med öppen planlösning, med ett finrum, grå väggar, mörkt trägolv, en standard öppen spis, en spiselkrans i trä, en väggmonterad TV och brunt golv
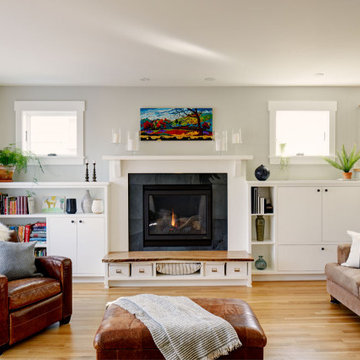
Living room with custom built-in storage, a gas fireplace with wood mantel, and live edge bench. From a custom 3 story build on top of an existing foundation in West Seattle.
Builder: Blue Sound Construction, Inc.
Design: Make Design
Photo: Alex Hayden

The expansive Living Room features a floating wood fireplace hearth and adjacent wood shelves. The linear electric fireplace keeps the wall mounted tv above at a comfortable viewing height. Generous windows fill the 14 foot high roof with ample daylight.
124 974 foton på vardagsrum, med brunt golv
11
