1 897 foton på vardagsrum, med en bred öppen spis och en spiselkrans i gips
Sortera efter:
Budget
Sortera efter:Populärt i dag
101 - 120 av 1 897 foton
Artikel 1 av 3
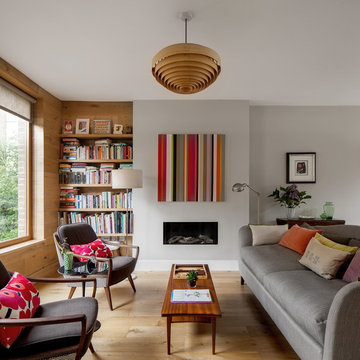
Juliet Murphy
Klassisk inredning av ett litet allrum med öppen planlösning, med grå väggar, ljust trägolv, en bred öppen spis, en spiselkrans i gips och brunt golv
Klassisk inredning av ett litet allrum med öppen planlösning, med grå väggar, ljust trägolv, en bred öppen spis, en spiselkrans i gips och brunt golv
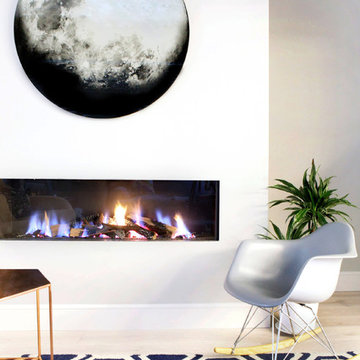
Ruth Maria Murphy
Idéer för att renovera ett mellanstort funkis vardagsrum, med en bred öppen spis, en spiselkrans i gips, vita väggar och ljust trägolv
Idéer för att renovera ett mellanstort funkis vardagsrum, med en bred öppen spis, en spiselkrans i gips, vita väggar och ljust trägolv
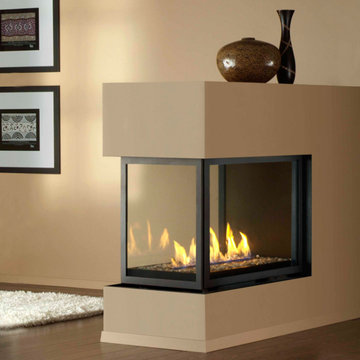
Clean-Face design allows for brick or tile installation over the fireplace frame and offers a large viewing area that fully displays a captivating fire.
Pyramid burner comes standard with Fibre Log set, Herring Bone Fibre Brick, & Wrought Iron grate
Linear Contemporary burner comes standard with White, Silver, Opaque Fire Stones.
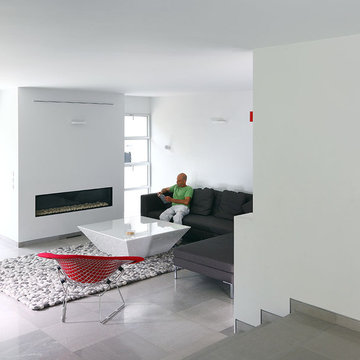
Exempel på ett mellanstort modernt separat vardagsrum, med ett finrum, vita väggar, kalkstensgolv, en bred öppen spis, en spiselkrans i gips och en väggmonterad TV

Inspiration för ett mellanstort eklektiskt allrum med öppen planlösning, med ett musikrum, vita väggar, mellanmörkt trägolv, en bred öppen spis, en spiselkrans i gips, en inbyggd mediavägg och brunt golv
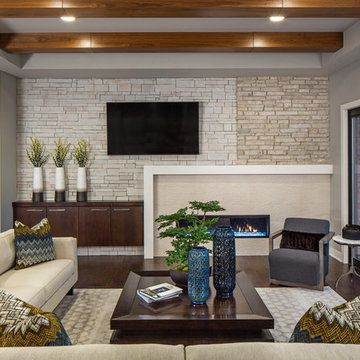
Inredning av ett modernt stort allrum med öppen planlösning, med ett finrum, beige väggar, mörkt trägolv, en bred öppen spis, en spiselkrans i gips och brunt golv
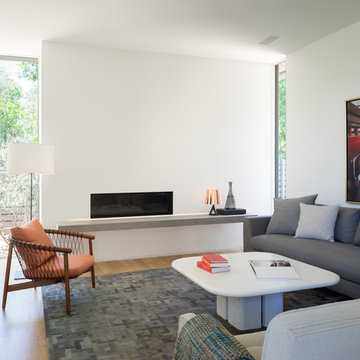
photo by Whit Preston
Foto på ett litet funkis separat vardagsrum, med vita väggar, en bred öppen spis, en spiselkrans i gips, ljust trägolv och brunt golv
Foto på ett litet funkis separat vardagsrum, med vita väggar, en bred öppen spis, en spiselkrans i gips, ljust trägolv och brunt golv
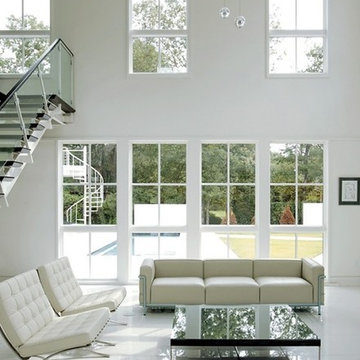
Idéer för att renovera ett stort funkis loftrum, med vita väggar, klinkergolv i porslin, en bred öppen spis och en spiselkrans i gips
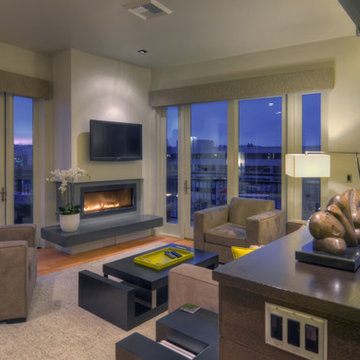
Mike Dean
Exempel på ett modernt loftrum, med grå väggar, ljust trägolv, en bred öppen spis, en spiselkrans i gips, en väggmonterad TV och beiget golv
Exempel på ett modernt loftrum, med grå väggar, ljust trägolv, en bred öppen spis, en spiselkrans i gips, en väggmonterad TV och beiget golv
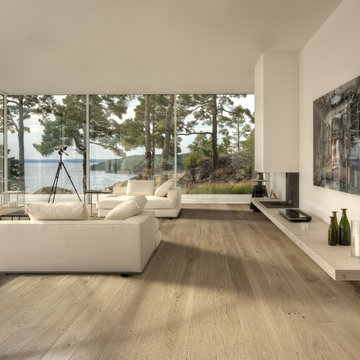
The idea for Scandinavian Hardwoods came after years of countless conversations with homeowners, designers, architects, and builders. The consistent theme: they wanted more than just a beautiful floor. They wanted insight into manufacturing locations (not just the seller or importer) and what materials are used and why. They wanted to understand the product’s environmental impact and it’s effect on indoor air quality and human health. They wanted a compelling story to tell guests about the beautiful floor they’ve chosen. At Scandinavian Hardwoods, we bring all of these elements together while making luxury more accessible.
Kahrs Oak Nouveau White, by Scandinavian Hardwoods
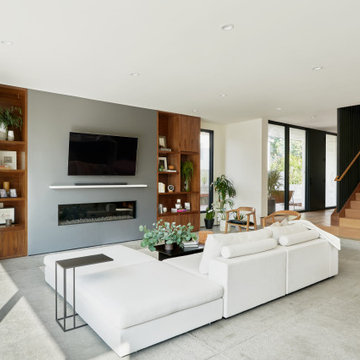
Custom Modern residence great room ideal for continuous indoor-outdoor living
Inredning av ett modernt mellanstort allrum med öppen planlösning, med vita väggar, betonggolv, en bred öppen spis, en spiselkrans i gips, en väggmonterad TV och grått golv
Inredning av ett modernt mellanstort allrum med öppen planlösning, med vita väggar, betonggolv, en bred öppen spis, en spiselkrans i gips, en väggmonterad TV och grått golv
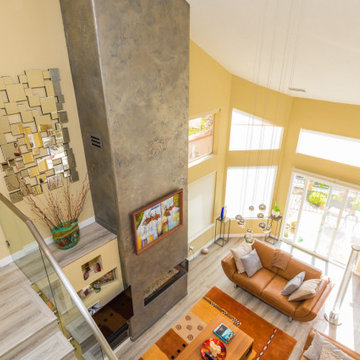
A custom fireplace finish created by Alex Chuikou of AADesignCA in the living room. Read more about this fireplace: https://www.europeancabinets.com/news/stress-free-home-remodeling-begins-with-trust/
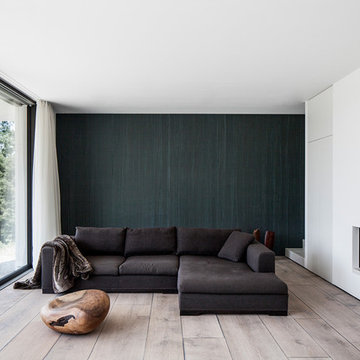
Inredning av ett modernt mellanstort allrum med öppen planlösning, med ett finrum, vita väggar, mellanmörkt trägolv, en spiselkrans i gips, brunt golv och en bred öppen spis
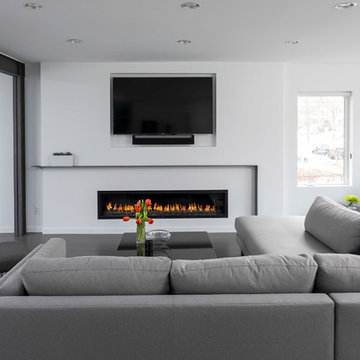
Photos: Troy Theis Photography
Exempel på ett mellanstort modernt allrum med öppen planlösning, med ett finrum, vita väggar, mellanmörkt trägolv, en bred öppen spis, en spiselkrans i gips, en väggmonterad TV och brunt golv
Exempel på ett mellanstort modernt allrum med öppen planlösning, med ett finrum, vita väggar, mellanmörkt trägolv, en bred öppen spis, en spiselkrans i gips, en väggmonterad TV och brunt golv
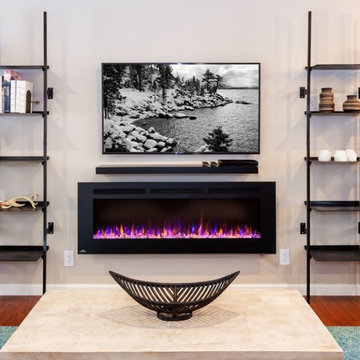
Vacation Rental Living Room
Photograph by Hazeltine Photography.
This was a fun, collaborative effort with our clients. Coming from the Bay area, our clients spend a lot of time in Tahoe and therefore purchased a vacation home within close proximity to Heavenly Mountain. Their intention was to utilize the three-bedroom, three-bathroom, single-family home as a vacation rental but also as a part-time, second home for themselves. Being a vacation rental, budget was a top priority. We worked within our clients’ parameters to create a mountain modern space with the ability to sleep 10, while maintaining durability, functionality and beauty. We’re all thrilled with the result.
Talie Jane Interiors is a full-service, luxury interior design firm specializing in sophisticated environments.
Founder and interior designer, Talie Jane, is well known for her ability to collaborate with clients. She creates highly individualized spaces, reflective of individual tastes and lifestyles. Talie's design approach is simple. She believes that, "every space should tell a story in an artistic and beautiful way while reflecting the personalities and design needs of our clients."
At Talie Jane Interiors, we listen, understand our clients and deliver within budget to provide beautiful, comfortable spaces. By utilizing an analytical and artistic approach, we offer creative solutions to design challenges.
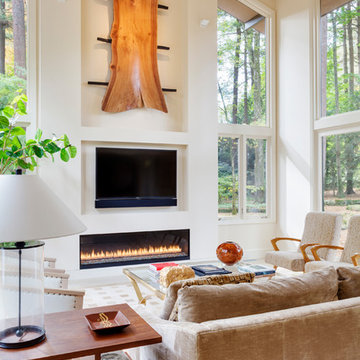
View of double height Living Room
Inspiration för ett mellanstort 50 tals allrum med öppen planlösning, med ett finrum, ljust trägolv, en bred öppen spis, en spiselkrans i gips, en inbyggd mediavägg, beiget golv och beige väggar
Inspiration för ett mellanstort 50 tals allrum med öppen planlösning, med ett finrum, ljust trägolv, en bred öppen spis, en spiselkrans i gips, en inbyggd mediavägg, beiget golv och beige väggar
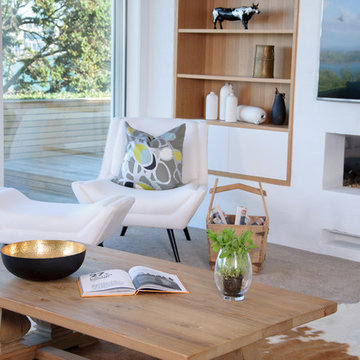
Stephanie Creagh
Bild på ett funkis allrum med öppen planlösning, med vita väggar, heltäckningsmatta, en bred öppen spis, en spiselkrans i gips, en väggmonterad TV och beiget golv
Bild på ett funkis allrum med öppen planlösning, med vita väggar, heltäckningsmatta, en bred öppen spis, en spiselkrans i gips, en väggmonterad TV och beiget golv
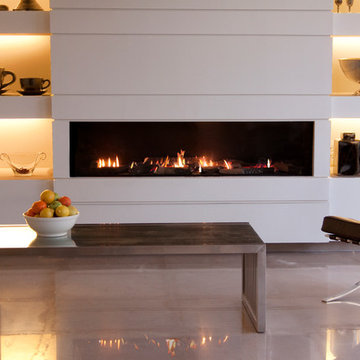
The Ortal Clear 170 Fireplace offers a balanced flue fireplace front, giving off as much as 43,700 BTUs of heat with natural gas (36,900 using LP gas).
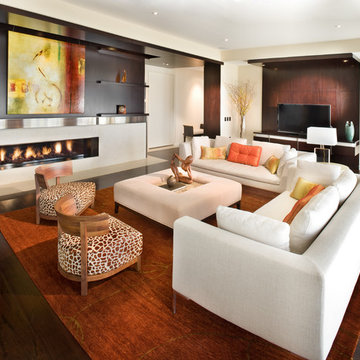
Penthouse contemporary white living room.
Photo: Morgan Howarth
Foto på ett stort funkis separat vardagsrum, med vita väggar, mörkt trägolv, en bred öppen spis, ett finrum, en fristående TV, en spiselkrans i gips och brunt golv
Foto på ett stort funkis separat vardagsrum, med vita väggar, mörkt trägolv, en bred öppen spis, ett finrum, en fristående TV, en spiselkrans i gips och brunt golv
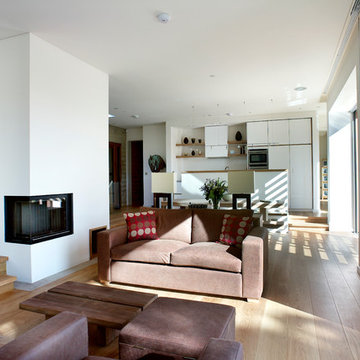
Nigel Rigden (www.nigrig.com)
Inredning av ett modernt mellanstort allrum med öppen planlösning, med ett finrum, vita väggar, mellanmörkt trägolv, en spiselkrans i gips och en bred öppen spis
Inredning av ett modernt mellanstort allrum med öppen planlösning, med ett finrum, vita väggar, mellanmörkt trägolv, en spiselkrans i gips och en bred öppen spis
1 897 foton på vardagsrum, med en bred öppen spis och en spiselkrans i gips
6