1 897 foton på vardagsrum, med en bred öppen spis och en spiselkrans i gips
Sortera efter:
Budget
Sortera efter:Populärt i dag
161 - 180 av 1 897 foton
Artikel 1 av 3
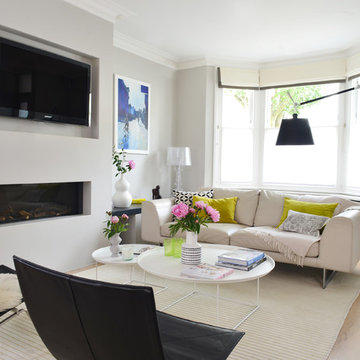
Idéer för att renovera ett funkis allrum med öppen planlösning, med grå väggar, ljust trägolv, en bred öppen spis, en väggmonterad TV och en spiselkrans i gips
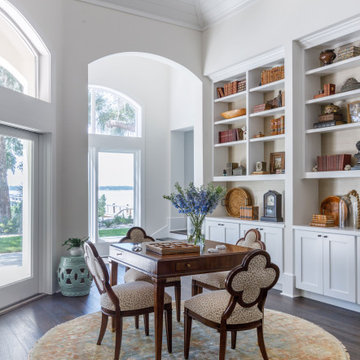
Photo: Jessie Preza Photography
Idéer för stora medelhavsstil allrum med öppen planlösning, med ett finrum, vita väggar, mörkt trägolv, en bred öppen spis, en spiselkrans i gips, en väggmonterad TV och svart golv
Idéer för stora medelhavsstil allrum med öppen planlösning, med ett finrum, vita väggar, mörkt trägolv, en bred öppen spis, en spiselkrans i gips, en väggmonterad TV och svart golv
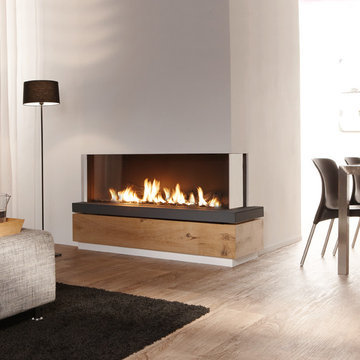
The Bidore 140 MKII by Element4 is a bold way to accentuate an architectural corner or transition into a second space. This linear fireplace combines great design and state of the art technology to bring efficient, high flames and plenty of warmth.
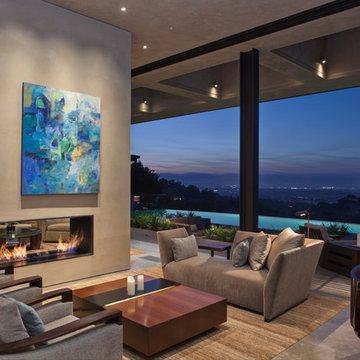
Interior Designer Jacques Saint Dizier
Landscape Architect Dustin Moore of Strata
while with Suzman Cole Design Associates
Frank Paul Perez, Red Lily Studios
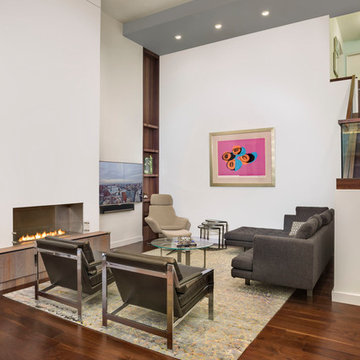
David Joseph
Inspiration för ett stort funkis allrum med öppen planlösning, med vita väggar, mörkt trägolv, en bred öppen spis, en väggmonterad TV, en spiselkrans i gips, ett finrum och brunt golv
Inspiration för ett stort funkis allrum med öppen planlösning, med vita väggar, mörkt trägolv, en bred öppen spis, en väggmonterad TV, en spiselkrans i gips, ett finrum och brunt golv
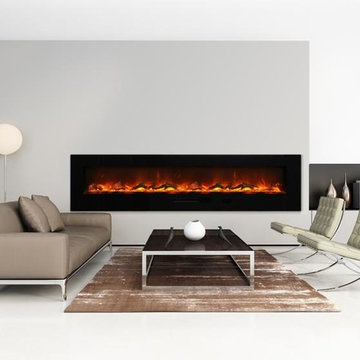
Idéer för ett stort modernt loftrum, med ett finrum, vita väggar, betonggolv, en bred öppen spis och en spiselkrans i gips
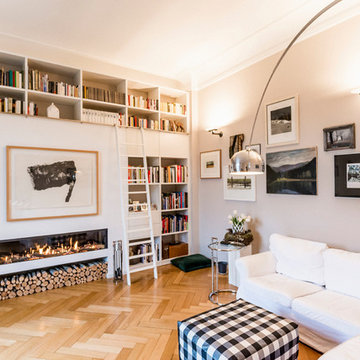
Idéer för ett stort modernt vardagsrum, med ett bibliotek, grå väggar, ljust trägolv, en bred öppen spis och en spiselkrans i gips
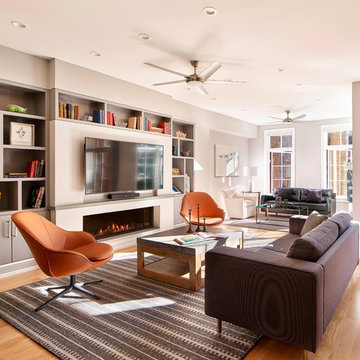
Jeffrey Totaro
Idéer för att renovera ett funkis allrum med öppen planlösning, med grå väggar, en bred öppen spis, en spiselkrans i gips, en väggmonterad TV, mellanmörkt trägolv och brunt golv
Idéer för att renovera ett funkis allrum med öppen planlösning, med grå väggar, en bred öppen spis, en spiselkrans i gips, en väggmonterad TV, mellanmörkt trägolv och brunt golv

A conversion of an industrial unit, the ceiling was left unfinished, along with exposed columns and beams. The newly polished concrete floor adds sparkle, and is softened by a oversized rug for the lounging sofa. Large movable poufs create a dynamic space suited for transition from family afternoons to cocktails with friends.
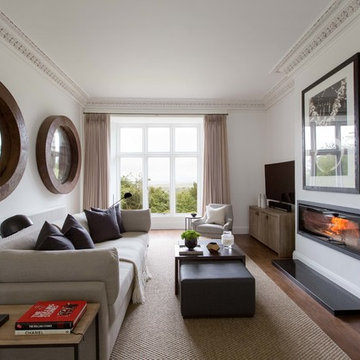
Inspiration för mellanstora klassiska separata vardagsrum, med vita väggar, mörkt trägolv, en bred öppen spis, en spiselkrans i gips, en fristående TV och brunt golv
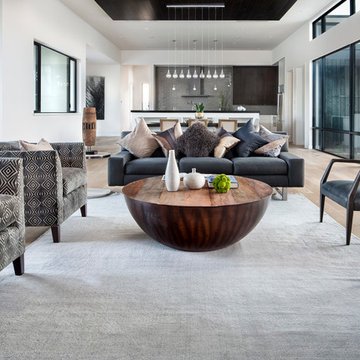
Photo: Paul Finkel
Modern inredning av ett mycket stort allrum med öppen planlösning, med ett finrum, vita väggar, mellanmörkt trägolv, en bred öppen spis, en spiselkrans i gips, en väggmonterad TV och brunt golv
Modern inredning av ett mycket stort allrum med öppen planlösning, med ett finrum, vita väggar, mellanmörkt trägolv, en bred öppen spis, en spiselkrans i gips, en väggmonterad TV och brunt golv
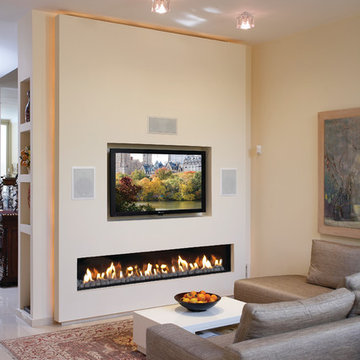
The Ortal Clear 200 Fireplace is a balanced flue fireplace front with 43,700 BTU'S NG
and 36,900 BTU'S LPG.
Exempel på ett modernt vardagsrum, med beige väggar, en bred öppen spis, en spiselkrans i gips och en väggmonterad TV
Exempel på ett modernt vardagsrum, med beige väggar, en bred öppen spis, en spiselkrans i gips och en väggmonterad TV

This stunning Aspen Woods showhome is designed on a grand scale with modern, clean lines intended to make a statement. Throughout the home you will find warm leather accents, an abundance of rich textures and eye-catching sculptural elements. The home features intricate details such as mountain inspired paneling in the dining room and master ensuite doors, custom iron oval spindles on the staircase, and patterned tiles in both the master ensuite and main floor powder room. The expansive white kitchen is bright and inviting with contrasting black elements and warm oak floors for a contemporary feel. An adjoining great room is anchored by a Scandinavian-inspired two-storey fireplace finished to evoke the look and feel of plaster. Each of the five bedrooms has a unique look ranging from a calm and serene master suite, to a soft and whimsical girls room and even a gaming inspired boys bedroom. This home is a spacious retreat perfect for the entire family!
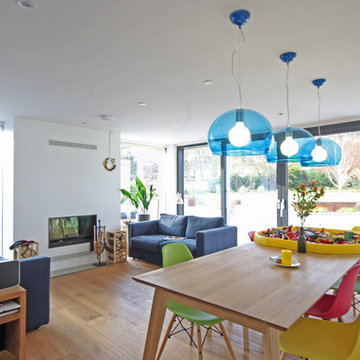
Federica Vasetti
Foto på ett stort funkis allrum med öppen planlösning, med en bred öppen spis och en spiselkrans i gips
Foto på ett stort funkis allrum med öppen planlösning, med en bred öppen spis och en spiselkrans i gips
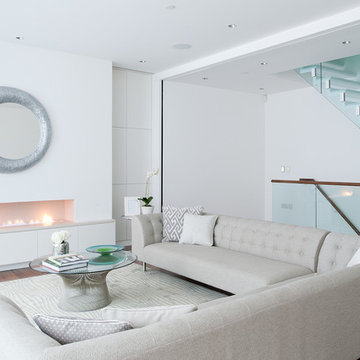
Idéer för funkis allrum med öppen planlösning, med ett finrum, vita väggar, mellanmörkt trägolv, en bred öppen spis och en spiselkrans i gips
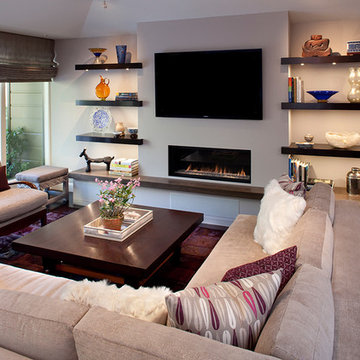
Ranch style home that was reinvented to create an open floor plan to encompass the kitchen, family room and breakfast room. Original family room was transformed into chic new dining room.
Photography by Eric Rorer
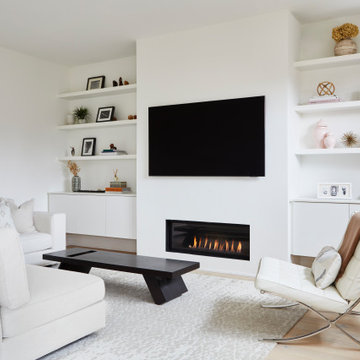
The existing family room space was reorganized. The wood burning fireplace was converted to gas with suspended Miralis cabinets on either side with some display space via floating shelves. Overall space is kept light and monochromatic with slight colour through decor.
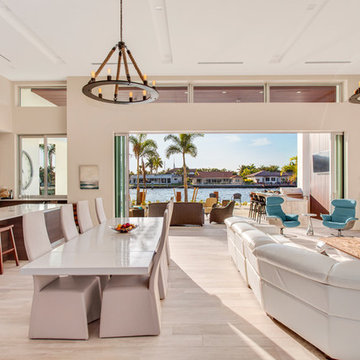
Idéer för stora funkis separata vardagsrum, med ett finrum, beige väggar, ljust trägolv, en bred öppen spis, en spiselkrans i gips, en väggmonterad TV och beiget golv
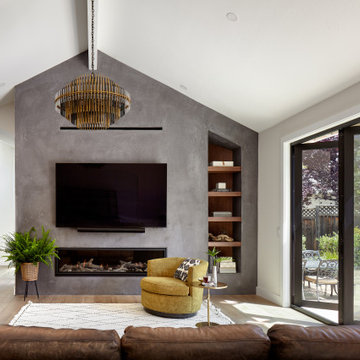
Inredning av ett stort allrum med öppen planlösning, med ett finrum, beige väggar, ljust trägolv, en bred öppen spis, en spiselkrans i gips, en väggmonterad TV och brunt golv
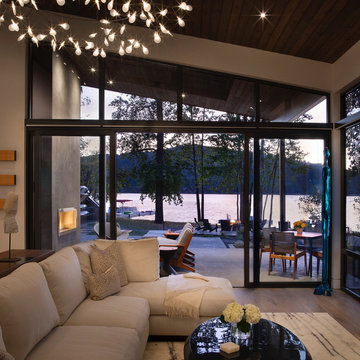
Windows reaching a grand 12’ in height fully capture the allurement of the area, bringing the outdoors into each space. Furthermore, the large 16’ multi-paneled doors provide the constant awareness of forest life just beyond. The unique roof lines are mimicked throughout the home with trapezoid transom windows, ensuring optimal daylighting and design interest. A standing-seam metal, clads the multi-tiered shed-roof line. The dark aesthetic of the roof anchors the home and brings a cohesion to the exterior design. The contemporary exterior is comprised of cedar shake, horizontal and vertical wood siding, and aluminum clad panels creating dimension while remaining true to the natural environment.
The Glo A5 double pane windows and doors were utilized for their cost-effective durability and efficiency. The A5 Series provides a thermally-broken aluminum frame with multiple air seals, low iron glass, argon filled glazing, and low-e coating. These features create an unparalleled double-pane product equipped for the variant northern temperatures of the region. With u-values as low as 0.280, these windows ensure year-round comfort.
1 897 foton på vardagsrum, med en bred öppen spis och en spiselkrans i gips
9