105 308 foton på vardagsrum, med en bred öppen spis
Sortera efter:
Budget
Sortera efter:Populärt i dag
221 - 240 av 105 308 foton
Artikel 1 av 3

Living room. Photography by Lucas Henning.
Idéer för stora funkis allrum med öppen planlösning, med vita väggar, mellanmörkt trägolv, en bred öppen spis, en väggmonterad TV, brunt golv och en spiselkrans i metall
Idéer för stora funkis allrum med öppen planlösning, med vita väggar, mellanmörkt trägolv, en bred öppen spis, en väggmonterad TV, brunt golv och en spiselkrans i metall
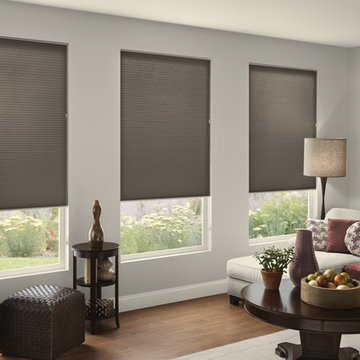
Foto på ett mellanstort maritimt separat vardagsrum, med ett finrum, grå väggar, ljust trägolv och brunt golv
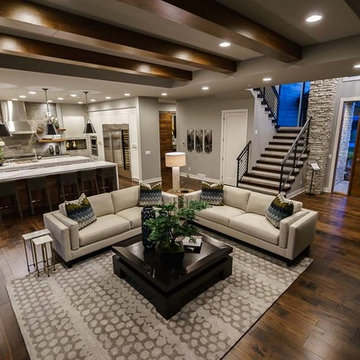
Foto på ett stort funkis allrum med öppen planlösning, med ett finrum, beige väggar, mörkt trägolv och brunt golv
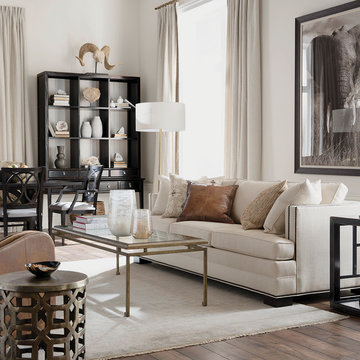
Modern inredning av ett mellanstort allrum med öppen planlösning, med ett finrum, beige väggar, mellanmörkt trägolv och brunt golv
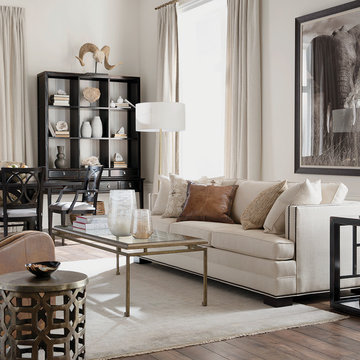
It has all the trappings of a sophisticated, urban environment—from its dimensions (short and sweet) and clean lines to its fine finishes. And yet this contemporary space can live the high life anywhere. There’s something effortless about the arrangement—how the sofa and chair relate to the coffee table; how the end table relates to the sofa; how the striking Ming display cabinet relates to everything in the room. The rug, drapes, and nailhead-trimmed Astor sofa set the perfect neutral mood, giving the rich, dark finishes permission to shine. Products – Astor Sofa, Dynasty Fretwork Side Table, Beacon Rectangle Coffee Table, Kelby Woven Chair

Inspiration för stora moderna allrum med öppen planlösning, med vita väggar, mellanmörkt trägolv, en bred öppen spis, en spiselkrans i trä, en väggmonterad TV och brunt golv
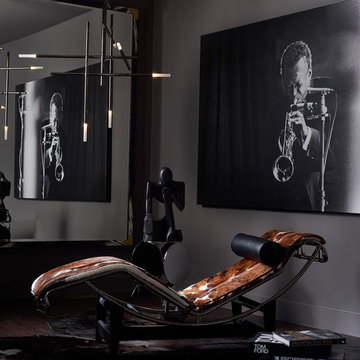
Miles Davis and Le Corbusier LC4 Chaise, two great classics!
Interior design by Marae Simone
Photography by Marc Mauldin
Inredning av ett modernt mellanstort allrum med öppen planlösning, med ett finrum, grå väggar, mellanmörkt trägolv och brunt golv
Inredning av ett modernt mellanstort allrum med öppen planlösning, med ett finrum, grå väggar, mellanmörkt trägolv och brunt golv
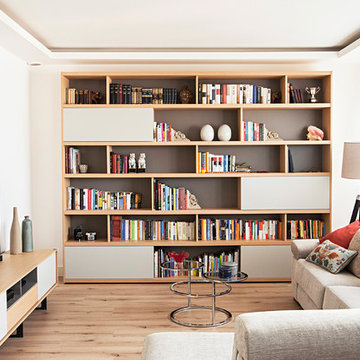
Exempel på ett litet modernt allrum med öppen planlösning, med ett bibliotek, vita väggar, mellanmörkt trägolv, en fristående TV och brunt golv
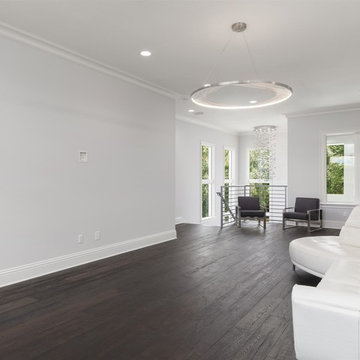
Modern inredning av ett mellanstort allrum med öppen planlösning, med grå väggar, mörkt trägolv och brunt golv
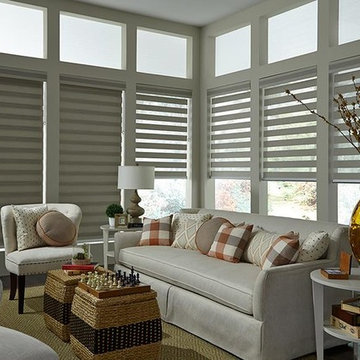
Lafayette Allure Shades
Inspiration för stora klassiska allrum med öppen planlösning, med beige väggar, mellanmörkt trägolv och brunt golv
Inspiration för stora klassiska allrum med öppen planlösning, med beige väggar, mellanmörkt trägolv och brunt golv
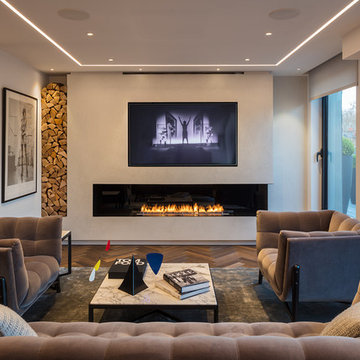
Within the main living space, a Feature Wall accommodates a recessed linear biofuel fire, (with a continuous flame of 1.5 metres), with a recessed Tv above, and stacked fire logs in an alcove to one side.
Photography : Adam Parker

2017 Rome, Italy
LOCATION: Rome
AREA: 80 sq. m.
TYPE: Realized project
FIRM: Brain Factory - Architectyre & Design
ARCHITECT: Paola Oliva
DESIGNER: Marco Marotto
PHOTOGRAPHER: Marco Marotto
WEB: www.brainfactory.it
The renovation of this bright apartment located in the Prati district of Rome represents a perfect blend between the customer needs and the design intentions: in fact, even though it is 80 square meters, it was designed by favoring a displacement of the spaces in favor of a large open-space, environment most lived by homeowners, and reducing to the maximum, but always in line with urban parameters, the sleeping area and the bathrooms. Contextual to a wide architectural requirement, there was a desire to separate the kitchen environment from the living room through a glazed system divided by a regular square mesh grille and with a very industrial aspect: it was made into galvanized iron profiles with micaceous finishing and artisanally assembled on site and completed with stratified glazing. The mood of the apartment prefers the total white combined with the warm tones of the oak parquet floor. On the theme of the grid also plays the espalier of the bedroom: in drawing the wall there are dense parallel wooden profiles that have also the function as shelves that can be placed at various heights. To exalt the pure formal minimalism, there are wall-wire wardrobes and a very linear and rigorous technical lighting.
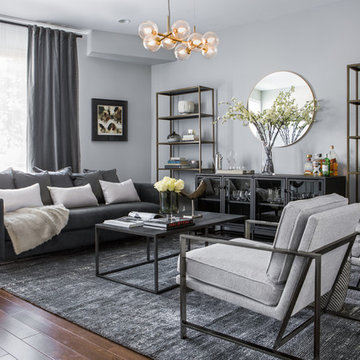
Elena Jasic Photography
Inredning av ett klassiskt mellanstort separat vardagsrum, med en hemmabar, grå väggar, mörkt trägolv och brunt golv
Inredning av ett klassiskt mellanstort separat vardagsrum, med en hemmabar, grå väggar, mörkt trägolv och brunt golv

Maritim inredning av ett stort separat vardagsrum, med ett finrum, grå väggar, heltäckningsmatta och brunt golv
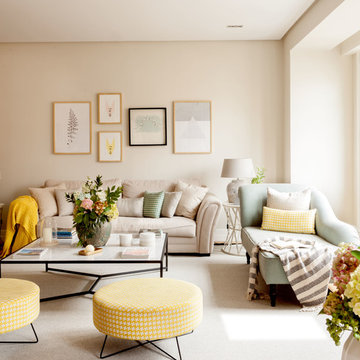
Fotografías de Felipe Scheffel Bell
Inspiration för mellanstora klassiska allrum med öppen planlösning, med ett finrum och beige väggar
Inspiration för mellanstora klassiska allrum med öppen planlösning, med ett finrum och beige väggar
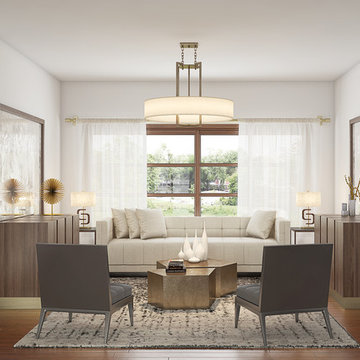
Bild på ett mellanstort vintage allrum med öppen planlösning, med ett finrum, vita väggar, brunt golv och mellanmörkt trägolv
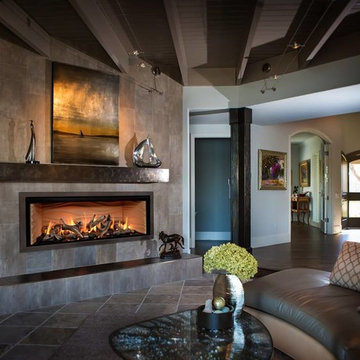
Idéer för stora funkis allrum med öppen planlösning, med grå väggar, klinkergolv i porslin, en bred öppen spis, en spiselkrans i trä och grönt golv
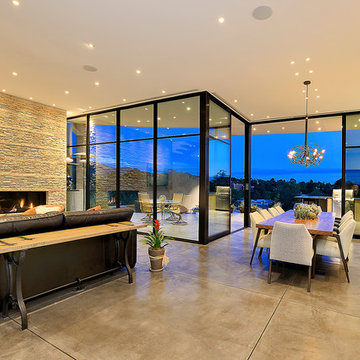
Photographer | Daniel Nadelbach
Exempel på ett mellanstort modernt allrum med öppen planlösning, med ett finrum, vita väggar, betonggolv, en spiselkrans i sten och brunt golv
Exempel på ett mellanstort modernt allrum med öppen planlösning, med ett finrum, vita väggar, betonggolv, en spiselkrans i sten och brunt golv

I built this on my property for my aging father who has some health issues. Handicap accessibility was a factor in design. His dream has always been to try retire to a cabin in the woods. This is what he got.
It is a 1 bedroom, 1 bath with a great room. It is 600 sqft of AC space. The footprint is 40' x 26' overall.
The site was the former home of our pig pen. I only had to take 1 tree to make this work and I planted 3 in its place. The axis is set from root ball to root ball. The rear center is aligned with mean sunset and is visible across a wetland.
The goal was to make the home feel like it was floating in the palms. The geometry had to simple and I didn't want it feeling heavy on the land so I cantilevered the structure beyond exposed foundation walls. My barn is nearby and it features old 1950's "S" corrugated metal panel walls. I used the same panel profile for my siding. I ran it vertical to match the barn, but also to balance the length of the structure and stretch the high point into the canopy, visually. The wood is all Southern Yellow Pine. This material came from clearing at the Babcock Ranch Development site. I ran it through the structure, end to end and horizontally, to create a seamless feel and to stretch the space. It worked. It feels MUCH bigger than it is.
I milled the material to specific sizes in specific areas to create precise alignments. Floor starters align with base. Wall tops adjoin ceiling starters to create the illusion of a seamless board. All light fixtures, HVAC supports, cabinets, switches, outlets, are set specifically to wood joints. The front and rear porch wood has three different milling profiles so the hypotenuse on the ceilings, align with the walls, and yield an aligned deck board below. Yes, I over did it. It is spectacular in its detailing. That's the benefit of small spaces.
Concrete counters and IKEA cabinets round out the conversation.
For those who cannot live tiny, I offer the Tiny-ish House.
Photos by Ryan Gamma
Staging by iStage Homes
Design Assistance Jimmy Thornton
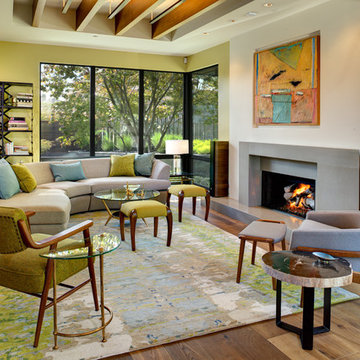
Idéer för att renovera ett mellanstort 60 tals vardagsrum, med gröna väggar, mellanmörkt trägolv, en bred öppen spis och brunt golv
105 308 foton på vardagsrum, med en bred öppen spis
12