105 384 foton på vardagsrum, med en bred öppen spis
Sortera efter:
Budget
Sortera efter:Populärt i dag
261 - 280 av 105 384 foton
Artikel 1 av 3

Idéer för ett stort klassiskt allrum med öppen planlösning, med blå väggar och mellanmörkt trägolv
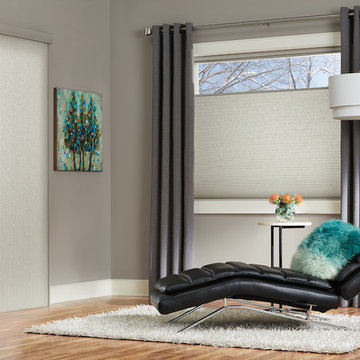
Foto på ett stort funkis allrum med öppen planlösning, med ett finrum, grå väggar och ljust trägolv
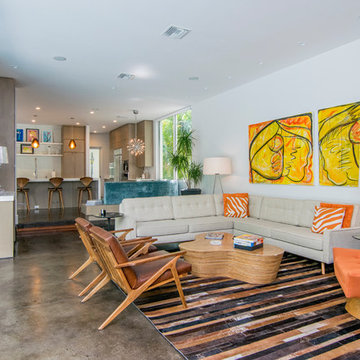
Inredning av ett retro mellanstort allrum med öppen planlösning, med vita väggar, betonggolv, ett finrum, en fristående TV och brunt golv
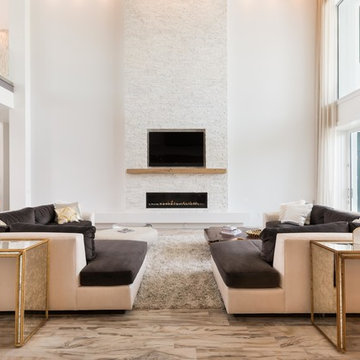
Russell Hart - Orlando Interior Photography
Idéer för mycket stora funkis allrum med öppen planlösning, med ett finrum, en bred öppen spis, en spiselkrans i sten och en inbyggd mediavägg
Idéer för mycket stora funkis allrum med öppen planlösning, med ett finrum, en bred öppen spis, en spiselkrans i sten och en inbyggd mediavägg
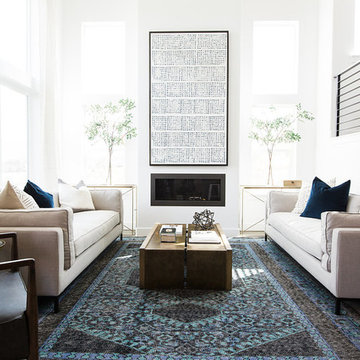
Travis J Photography
Klassisk inredning av ett vardagsrum, med ett finrum, vita väggar och en bred öppen spis
Klassisk inredning av ett vardagsrum, med ett finrum, vita väggar och en bred öppen spis
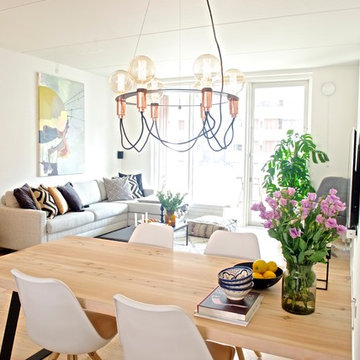
Homewings designer Michael combined Louise’s love for Scandinavian design with unique mementos from her time in Morocco for a minimalistic interior with an exotic flair. The chosen furnishings makes the living space feel bright and open and allows the owners to slowly add to the accessories with special items collected from trips around the world.
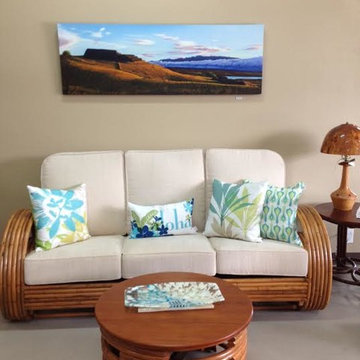
Idéer för att renovera ett litet tropiskt allrum med öppen planlösning, med ett finrum, beige väggar, heltäckningsmatta och beiget golv
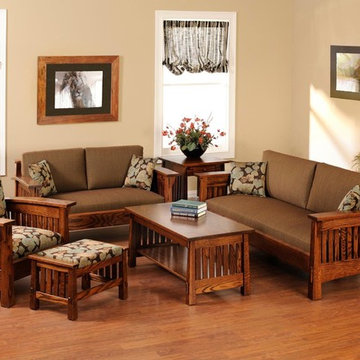
Idéer för att renovera ett mellanstort amerikanskt separat vardagsrum, med ett finrum, beige väggar och mellanmörkt trägolv
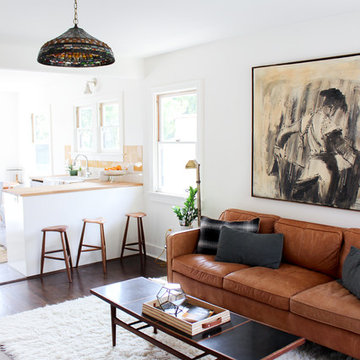
Idéer för ett mellanstort retro allrum med öppen planlösning, med vita väggar, mörkt trägolv och brunt golv
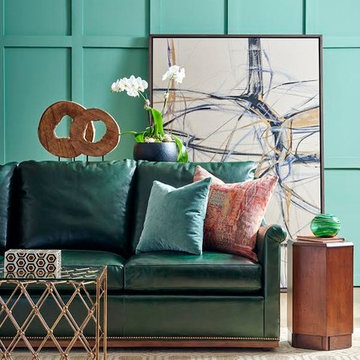
One of the go to color trends for 2016 is green. Always the apple of my eye and never spoiling the whole bushel.
Inspiration för ett litet eklektiskt allrum med öppen planlösning, med ett finrum, blå väggar, heltäckningsmatta och beiget golv
Inspiration för ett litet eklektiskt allrum med öppen planlösning, med ett finrum, blå väggar, heltäckningsmatta och beiget golv
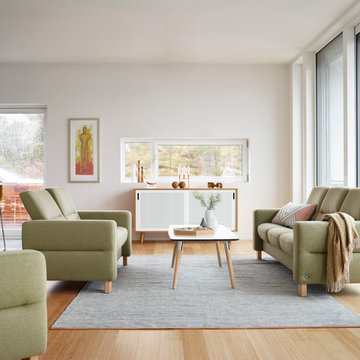
Named for the gentle waves of the ocean, the Stressless Wave (medium seat) sofa represents a true innovation in comfort technology. The Wave automatically adjusts to each person the moment they take a seat on this amazing sofa. The patented Plus and Glide systems provide the perfect seating angle for truly customized support and the ultimate in individual comfort. Available in a three seat sofa, two seat loveseat, chair, and sectional choices, the Wave collection also comes with a choice of high or low back. Complete your room with a coordinating Nordic medium or large recliner.
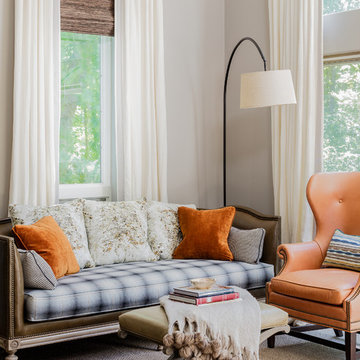
Traditional Colonial gets the face lift it needs to create an inviting and kitchen and family room for comfortable, easy living. Robin was chosen as the on-air interior designer for the Lexington installment of This Old House.
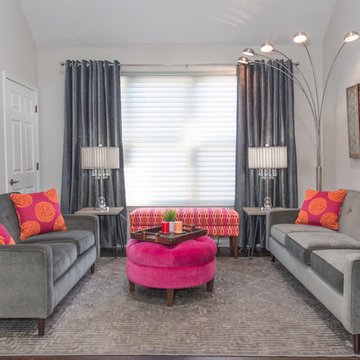
Stephen Braccioforte
Idéer för ett litet modernt separat vardagsrum, med grå väggar, mörkt trägolv och brunt golv
Idéer för ett litet modernt separat vardagsrum, med grå väggar, mörkt trägolv och brunt golv
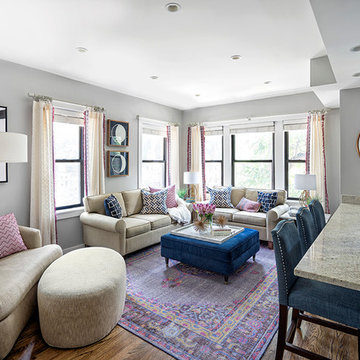
W2WHC designed this entire space remotely with the help of a motivated client and some fabulous resources. Photo credit to Marcel Page Photography.
Inredning av ett klassiskt litet allrum med öppen planlösning, med grå väggar, mörkt trägolv, en väggmonterad TV och ett finrum
Inredning av ett klassiskt litet allrum med öppen planlösning, med grå väggar, mörkt trägolv, en väggmonterad TV och ett finrum
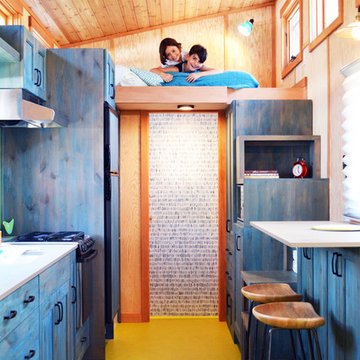
Off-grid tiny house on wheels, 204 square feet on main level, 2 lofts, sleeps 6 adults with fold down sofa. Has radiant floor heat, fireplace, ample kitchen + shower + composting toilet
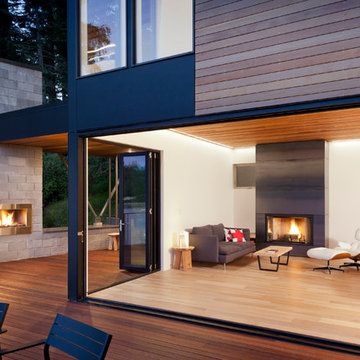
Tim Bies
Idéer för ett litet modernt allrum med öppen planlösning, med vita väggar, en spiselkrans i metall, ljust trägolv, en bred öppen spis och brunt golv
Idéer för ett litet modernt allrum med öppen planlösning, med vita väggar, en spiselkrans i metall, ljust trägolv, en bred öppen spis och brunt golv

Martha O'Hara Interiors, Furnishings & Photo Styling | Detail Design + Build, Builder | Charlie & Co. Design, Architect | Corey Gaffer, Photography | Please Note: All “related,” “similar,” and “sponsored” products tagged or listed by Houzz are not actual products pictured. They have not been approved by Martha O’Hara Interiors nor any of the professionals credited. For information about our work, please contact design@oharainteriors.com.
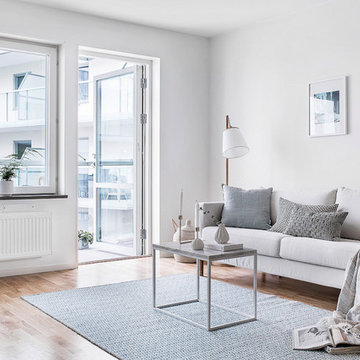
Foto på ett mellanstort skandinaviskt allrum med öppen planlösning, med vita väggar, ljust trägolv och ett finrum

This home remodel is a celebration of curves and light. Starting from humble beginnings as a basic builder ranch style house, the design challenge was maximizing natural light throughout and providing the unique contemporary style the client’s craved.
The Entry offers a spectacular first impression and sets the tone with a large skylight and an illuminated curved wall covered in a wavy pattern Porcelanosa tile.
The chic entertaining kitchen was designed to celebrate a public lifestyle and plenty of entertaining. Celebrating height with a robust amount of interior architectural details, this dynamic kitchen still gives one that cozy feeling of home sweet home. The large “L” shaped island accommodates 7 for seating. Large pendants over the kitchen table and sink provide additional task lighting and whimsy. The Dekton “puzzle” countertop connection was designed to aid the transition between the two color countertops and is one of the homeowner’s favorite details. The built-in bistro table provides additional seating and flows easily into the Living Room.
A curved wall in the Living Room showcases a contemporary linear fireplace and tv which is tucked away in a niche. Placing the fireplace and furniture arrangement at an angle allowed for more natural walkway areas that communicated with the exterior doors and the kitchen working areas.
The dining room’s open plan is perfect for small groups and expands easily for larger events. Raising the ceiling created visual interest and bringing the pop of teal from the Kitchen cabinets ties the space together. A built-in buffet provides ample storage and display.
The Sitting Room (also called the Piano room for its previous life as such) is adjacent to the Kitchen and allows for easy conversation between chef and guests. It captures the homeowner’s chic sense of style and joie de vivre.
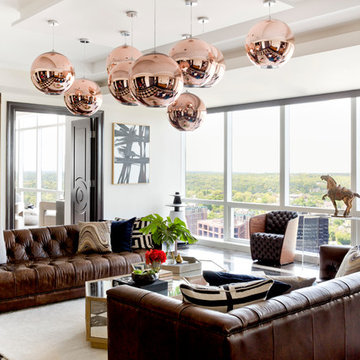
Rikki Snyder
Idéer för att renovera ett mycket stort funkis separat vardagsrum, med en hemmabar, beige väggar, marmorgolv och en väggmonterad TV
Idéer för att renovera ett mycket stort funkis separat vardagsrum, med en hemmabar, beige väggar, marmorgolv och en väggmonterad TV
105 384 foton på vardagsrum, med en bred öppen spis
14