561 foton på vardagsrum, med en dold TV och grått golv
Sortera efter:
Budget
Sortera efter:Populärt i dag
101 - 120 av 561 foton
Artikel 1 av 3
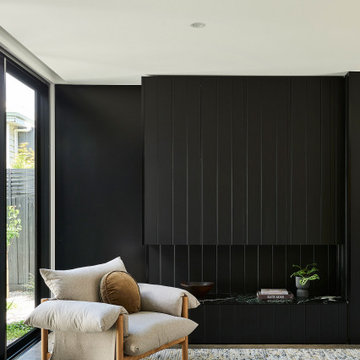
Foto på ett mellanstort funkis allrum med öppen planlösning, med ett finrum, svarta väggar, betonggolv, en standard öppen spis, en dold TV och grått golv
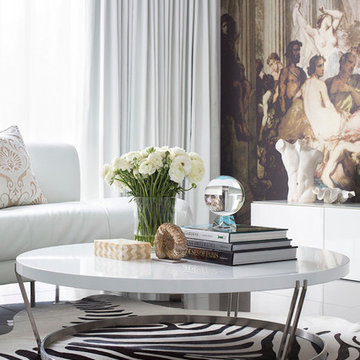
Idéer för ett stort eklektiskt allrum med öppen planlösning, med ett finrum, flerfärgade väggar, klinkergolv i porslin, en dold TV och grått golv
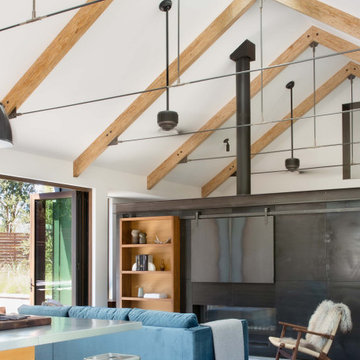
The Sonoma Farmhaus project was designed for a cycling enthusiast with a globally demanding professional career, who wanted to create a place that could serve as both a retreat of solitude and a hub for gathering with friends and family. Located within the town of Graton, California, the site was chosen not only to be close to a small town and its community, but also to be within cycling distance to the picturesque, coastal Sonoma County landscape.
Taking the traditional forms of farmhouse, and their notions of sustenance and community, as inspiration, the project comprises an assemblage of two forms - a Main House and a Guest House with Bike Barn - joined in the middle by a central outdoor gathering space anchored by a fireplace. The vision was to create something consciously restrained and one with the ground on which it stands. Simplicity, clear detailing, and an innate understanding of how things go together were all central themes behind the design. Solid walls of rammed earth blocks, fabricated from soils excavated from the site, bookend each of the structures.
According to the owner, the use of simple, yet rich materials and textures...“provides a humanness I’ve not known or felt in any living venue I’ve stayed, Farmhaus is an icon of sustenance for me".
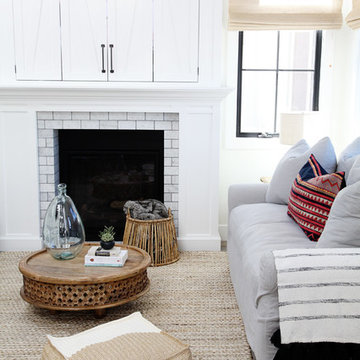
Inspiration för ett maritimt allrum med öppen planlösning, med ett finrum, vita väggar, en standard öppen spis, en dold TV och grått golv
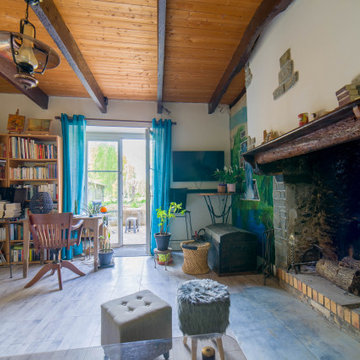
Salon aux couleurs préférées de la cliente et objets d'artistes
Inspiration för mellanstora lantliga loftrum, med ett bibliotek, vita väggar, ljust trägolv, en standard öppen spis, en spiselkrans i tegelsten, en dold TV och grått golv
Inspiration för mellanstora lantliga loftrum, med ett bibliotek, vita väggar, ljust trägolv, en standard öppen spis, en spiselkrans i tegelsten, en dold TV och grått golv
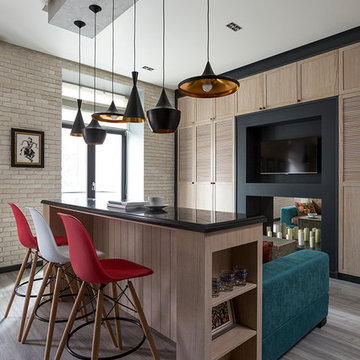
Дизайнер: Дарья Назаренко
Фотограф: Евгений Кулибаба
Exempel på ett litet eklektiskt allrum med öppen planlösning, med laminatgolv, vita väggar, en dold TV och grått golv
Exempel på ett litet eklektiskt allrum med öppen planlösning, med laminatgolv, vita väggar, en dold TV och grått golv
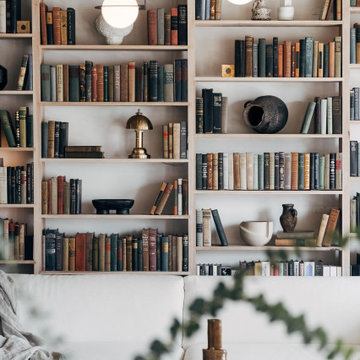
Foto på ett mellanstort industriellt loftrum, med betonggolv, en dold TV, grått golv, ett bibliotek och vita väggar
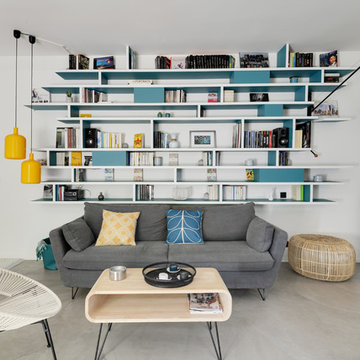
Appartement contemporain et épuré. Une bibliothèque a été dessinée sur mesure en valchromat, un matériau bio, et peinte en bicolore.
La bibliothèque intègre des niches fermées avec un système touche-lâche.
Mobilier scandinave an matériaux naturels.
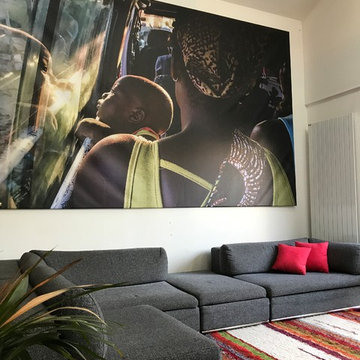
Idéer för ett stort modernt allrum med öppen planlösning, med vita väggar, målat trägolv, en dold TV och grått golv
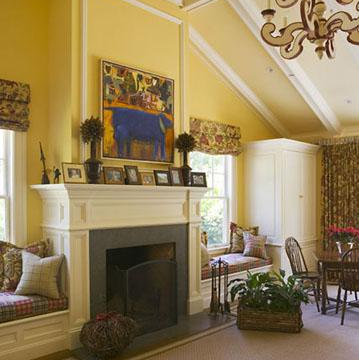
Family Room with fireplace on-axis. Coffered ceiling detailing, moldings and trims at mantel, window seats to the side
Exempel på ett stort klassiskt separat vardagsrum, med ett finrum, gula väggar, heltäckningsmatta, en standard öppen spis, en spiselkrans i trä, grått golv och en dold TV
Exempel på ett stort klassiskt separat vardagsrum, med ett finrum, gula väggar, heltäckningsmatta, en standard öppen spis, en spiselkrans i trä, grått golv och en dold TV
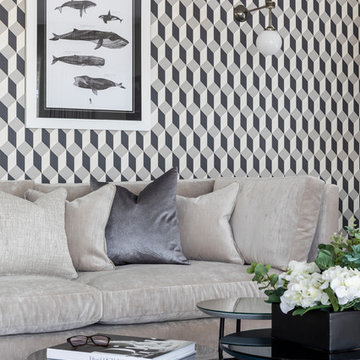
Chris Snook
Idéer för ett stort eklektiskt allrum med öppen planlösning, med ett finrum, vita väggar, heltäckningsmatta, en dold TV och grått golv
Idéer för ett stort eklektiskt allrum med öppen planlösning, med ett finrum, vita väggar, heltäckningsmatta, en dold TV och grått golv
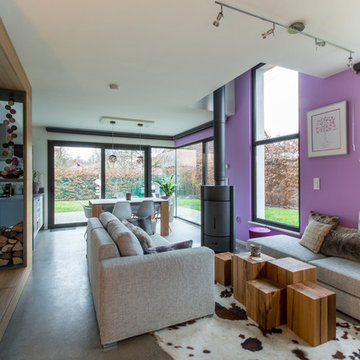
Félix13 www.felix13.fr
Idéer för ett litet industriellt allrum med öppen planlösning, med vita väggar, betonggolv, en dold TV, en öppen vedspis, en spiselkrans i metall och grått golv
Idéer för ett litet industriellt allrum med öppen planlösning, med vita väggar, betonggolv, en dold TV, en öppen vedspis, en spiselkrans i metall och grått golv
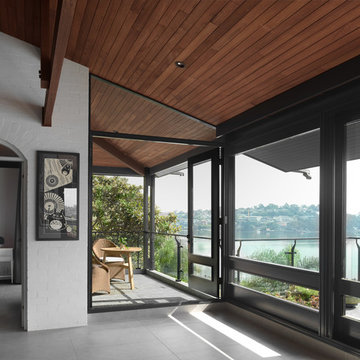
Engaged by the client to update this 1970's architecturally designed waterfront home by Frank Cavalier, we refreshed the interiors whilst highlighting the existing features such as the Queensland Rosewood timber ceilings.
The concept presented was a clean, industrial style interior and exterior lift, collaborating the existing Japanese and Mid Century hints of architecture and design.
A project we thoroughly enjoyed from start to finish, we hope you do too.
Photography: Luke Butterly
Construction: Glenstone Constructions
Tiles: Lulo Tiles
Upholstery: The Chair Man
Window Treatment: The Curtain Factory
Fixtures + Fittings: Parisi / Reece / Meir / Client Supplied
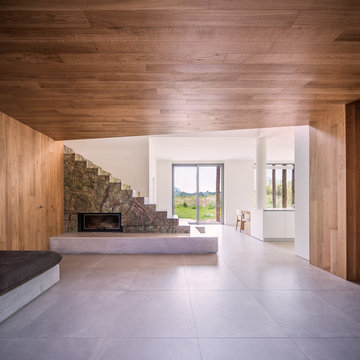
raro
Idéer för ett stort rustikt allrum med öppen planlösning, med klinkergolv i porslin, en dold TV, en spiselkrans i sten, bruna väggar, en bred öppen spis och grått golv
Idéer för ett stort rustikt allrum med öppen planlösning, med klinkergolv i porslin, en dold TV, en spiselkrans i sten, bruna väggar, en bred öppen spis och grått golv
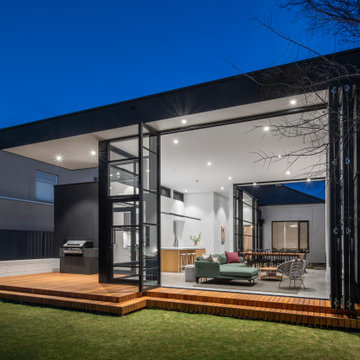
An open living space with connections to the garden on either side. Glazing offers natural light filled living spaces, a modern kitchen with stone finishes and a sturdy family living space. A sliding joinery door conceals television when required.

Designed to embrace an extensive and unique art collection including sculpture, paintings, tapestry, and cultural antiquities, this modernist home located in north Scottsdale’s Estancia is the quintessential gallery home for the spectacular collection within. The primary roof form, “the wing” as the owner enjoys referring to it, opens the home vertically to a view of adjacent Pinnacle peak and changes the aperture to horizontal for the opposing view to the golf course. Deep overhangs and fenestration recesses give the home protection from the elements and provide supporting shade and shadow for what proves to be a desert sculpture. The restrained palette allows the architecture to express itself while permitting each object in the home to make its own place. The home, while certainly modern, expresses both elegance and warmth in its material selections including canterra stone, chopped sandstone, copper, and stucco.
Project Details | Lot 245 Estancia, Scottsdale AZ
Architect: C.P. Drewett, Drewett Works, Scottsdale, AZ
Interiors: Luis Ortega, Luis Ortega Interiors, Hollywood, CA
Publications: luxe. interiors + design. November 2011.
Featured on the world wide web: luxe.daily
Photos by Grey Crawford
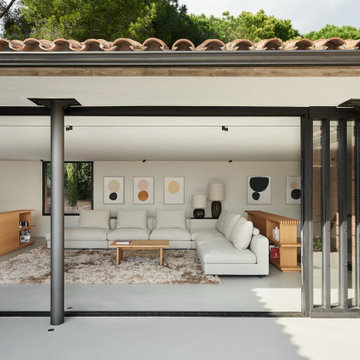
Arquitectos en Barcelona Rardo Architects in Barcelona and Sitges
Inspiration för ett stort allrum med öppen planlösning, med ett bibliotek, beige väggar, betonggolv, en dold TV och grått golv
Inspiration för ett stort allrum med öppen planlösning, med ett bibliotek, beige väggar, betonggolv, en dold TV och grått golv
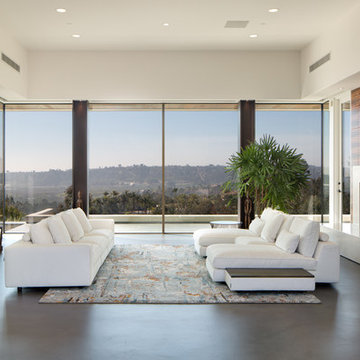
Jim Brady
Inspiration för ett stort funkis allrum med öppen planlösning, med ett finrum, vita väggar, betonggolv, en standard öppen spis, en spiselkrans i trä, en dold TV och grått golv
Inspiration för ett stort funkis allrum med öppen planlösning, med ett finrum, vita väggar, betonggolv, en standard öppen spis, en spiselkrans i trä, en dold TV och grått golv
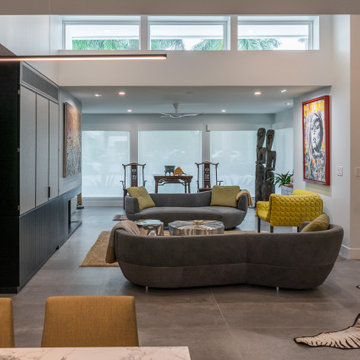
Living room of midcentury modern home with tribal sculptures and modern canvases.
Idéer för ett mellanstort 50 tals allrum med öppen planlösning, med vita väggar, en dold TV och grått golv
Idéer för ett mellanstort 50 tals allrum med öppen planlösning, med vita väggar, en dold TV och grått golv
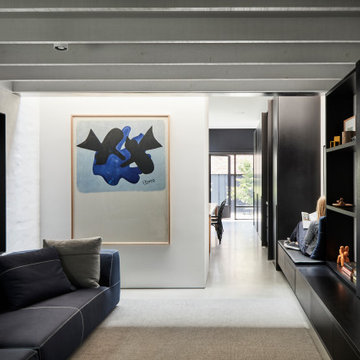
Idéer för funkis allrum med öppen planlösning, med vita väggar, betonggolv, en dold TV och grått golv
561 foton på vardagsrum, med en dold TV och grått golv
6