561 foton på vardagsrum, med en dold TV och grått golv
Sortera efter:
Budget
Sortera efter:Populärt i dag
121 - 140 av 561 foton
Artikel 1 av 3
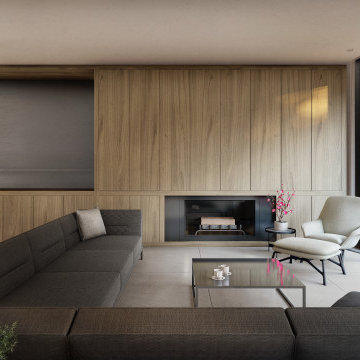
Modern Living & Dining Room
-
Like what you see?
Visit www.mymodernhome.com for more detail, or to see yourself in one of our architect-designed home plans.
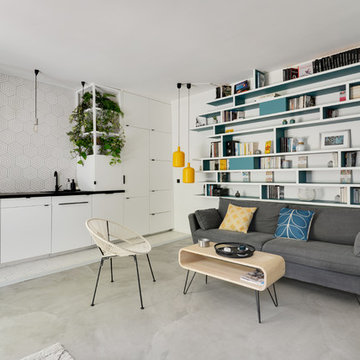
Appartement contemporain et épuré. Une bibliothèque a été dessinée sur mesure en valchromat, un matériau bio, et peinte en bicolore.
La bibliothèque intègre des niches fermées avec un système touche-lâche.
Mobilier scandinave an matériaux naturels.
La crédence et la bande au sol sont en carreaux de ciment. Le reste du sol est en béton ciré.
Une étagère sur mesure a été dessinée dans la cuisine afin d'accueillir des végétaux.
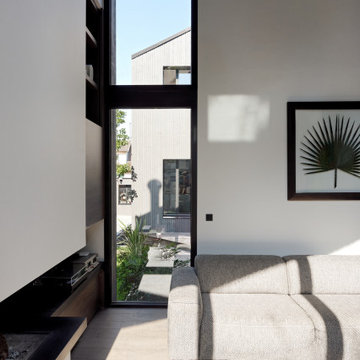
Située en région parisienne, Du ciel et du bois est le projet d’une maison éco-durable de 340 m² en ossature bois pour une famille.
Elle se présente comme une architecture contemporaine, avec des volumes simples qui s’intègrent dans l’environnement sans rechercher un mimétisme.
La peau des façades est rythmée par la pose du bardage, une stratégie pour enquêter la relation entre intérieur et extérieur, plein et vide, lumière et ombre.
-
Photo: © David Boureau
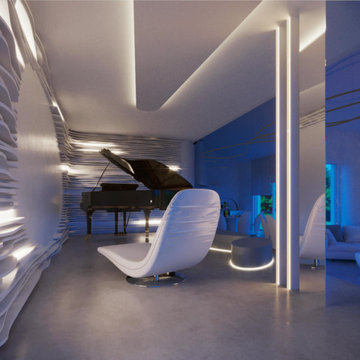
Offenes Wohnzimmer mit Pianobar auf einer Empore. Alle Lichter sind als RGB-LED ausgeführt und über KNX geschaltet. Die Steuerung von Kamin, Multiroom Audio- und Video, Beleuchtung, Beschattung und Heizung ist über Control4 realisiert. Der Flügel verfügt ist über einen Audio-Rückkanal in das Multiroom-System eingebunden, so dass die Musik des Spielers im ganzen Haus gehört werden kann.
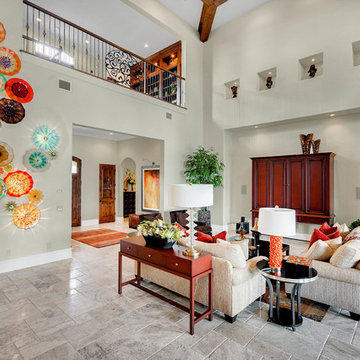
Foto på ett stort funkis separat vardagsrum, med grå väggar, travertin golv, en dold TV och grått golv
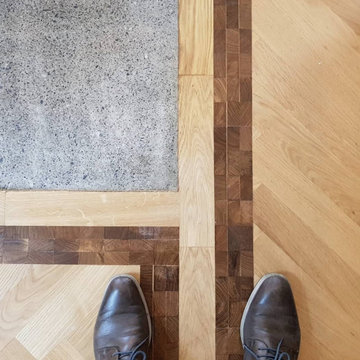
Timber floor meets concrete
Exempel på ett mellanstort eklektiskt allrum med öppen planlösning, med ett finrum, blå väggar, betonggolv, en öppen hörnspis, en spiselkrans i gips, en dold TV och grått golv
Exempel på ett mellanstort eklektiskt allrum med öppen planlösning, med ett finrum, blå väggar, betonggolv, en öppen hörnspis, en spiselkrans i gips, en dold TV och grått golv
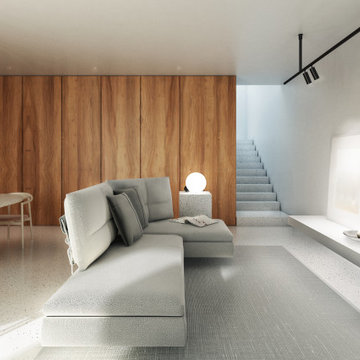
Vista del soggiorno.
I pannelli in legno di olmo celano degli armadi nascosti.
Il mobile a giorno è realizzato con una mensola continua, della stessa finitura delle pareti.
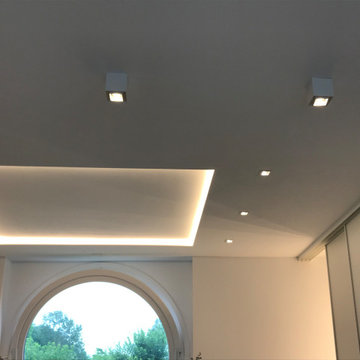
Da un appartamento fatiscente è rinato un bellissimo appartamento con finiture super moderne, total white ed un'illuminazione che ne mette in risalto le caratteristiche architettoniche e le finiture di alto livello.
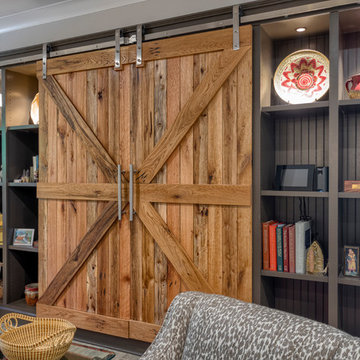
This impeccably designed and decorated Craftsman Home rests perfectly amidst the Sweetest Maple Trees in Western North Carolina. The beautiful exterior finishes convey warmth and charm. The White Oak arched front door gives a stately entry. Open Concept Living provides an airy feel and flow throughout the home. This luxurious kitchen captives with stunning Indian Rock Granite and a lovely contrast of colors. The Master Bath has a Steam Shower enveloped with solid slabs of gorgeous granite, a jetted tub with granite surround and his & hers vanity’s. The living room enchants with an alluring granite hearth, mantle and surround fireplace. Our team of Master Carpenters built the intricately detailed and functional Entertainment Center Built-Ins and a Cat Door Entrance. The large Sunroom with the EZE Breeze Window System is a great place to relax. Cool breezes can be enjoyed in the summer with the window system open and heat is retained in the winter with the windows closed.
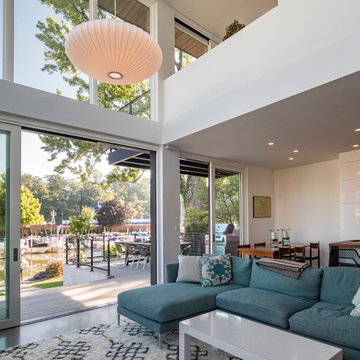
Located on a lot along the Rocky River sits a 1,300 sf 24’ x 24’ two-story dwelling divided into a four square quadrant with the goal of creating a variety of interior and exterior experiences within a small footprint. The house’s nine column steel frame grid reinforces this and through simplicity of form, structure & material a space of tranquility is achieved. The opening of a two-story volume maximizes long views down the Rocky River where its mouth meets Lake Erie as internally the house reflects the passions and experiences of its owners.
Photo: Sergiu Stoian
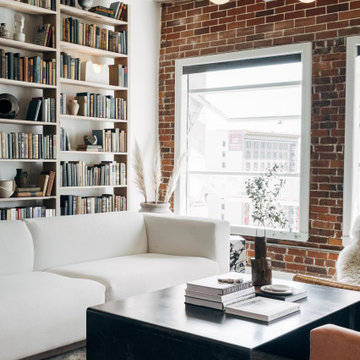
Bild på ett mellanstort industriellt loftrum, med röda väggar, betonggolv, en dold TV och grått golv
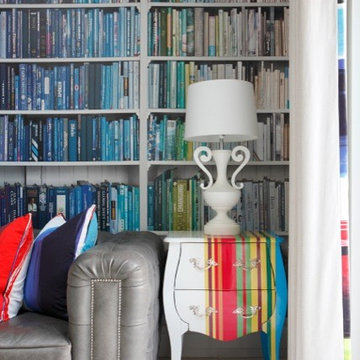
Another shot of out client's TV room featuring a wonderful play of colour with an otherwise, white neutral background.
Quirky white lamps and shades to match the shelves in the clever digital trompe l'oeil custom made wall covering .
Photo credit :James Balston
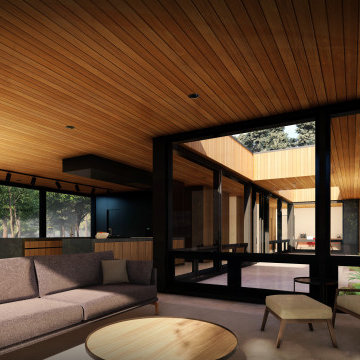
Living Room
-
Like what you see? Visit www.mymodernhome.com for more detail, or to see yourself in one of our architect-designed home plans.
Idéer för funkis allrum med öppen planlösning, med betonggolv, en standard öppen spis, en spiselkrans i sten, en dold TV och grått golv
Idéer för funkis allrum med öppen planlösning, med betonggolv, en standard öppen spis, en spiselkrans i sten, en dold TV och grått golv
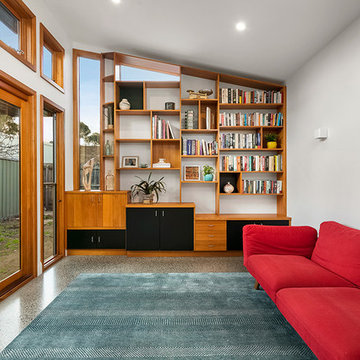
Axiom Photography
Exempel på ett stort modernt separat vardagsrum, med ett bibliotek, vita väggar, betonggolv, en dold TV och grått golv
Exempel på ett stort modernt separat vardagsrum, med ett bibliotek, vita väggar, betonggolv, en dold TV och grått golv
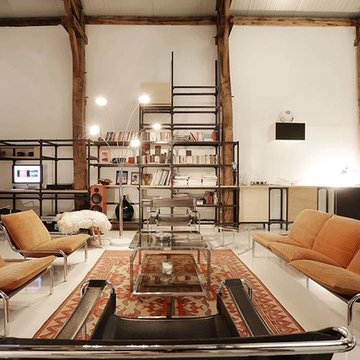
Arnaud Boussac
Inredning av ett lantligt stort allrum med öppen planlösning, med ett bibliotek, vita väggar, betonggolv, en dold TV och grått golv
Inredning av ett lantligt stort allrum med öppen planlösning, med ett bibliotek, vita väggar, betonggolv, en dold TV och grått golv
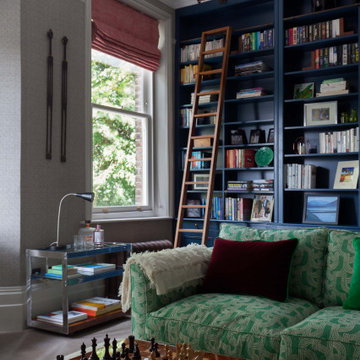
Inspiration för stora moderna separata vardagsrum, med ett finrum, grå väggar, heltäckningsmatta, en standard öppen spis, en spiselkrans i sten, en dold TV och grått golv
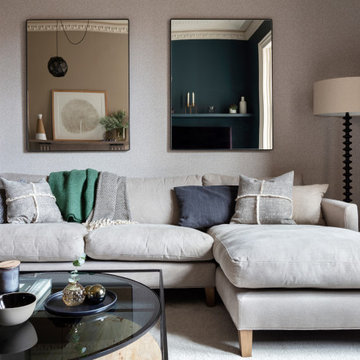
The wall mirrors create another dimension to the room. They allow a multitude of snapshot aspects within the room all in one view. Mixing textures and finishes really brings this room to life. From the textured wallpaper and the frayed detail cushions to the mix of woods and matt black metals in the coffee table, art frame and accessories. A truly comfortable and relaxing space to kick off your shoes and curl up on the sofa for a movie.
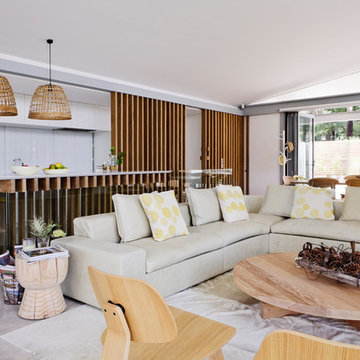
A casual holiday home along the Australian coast. A place where extended family and friends from afar can gather to create new memories. Robust enough for hordes of children, yet with an element of luxury for the adults.
Referencing the unique position between sea and the Australian bush, by means of textures, textiles, materials, colours and smells, to evoke a timeless connection to place, intrinsic to the memories of family holidays.
Avoca Weekender - Avoca Beach House at Avoca Beach
Architecture Saville Isaacs
http://www.architecturesavilleisaacs.com.au/
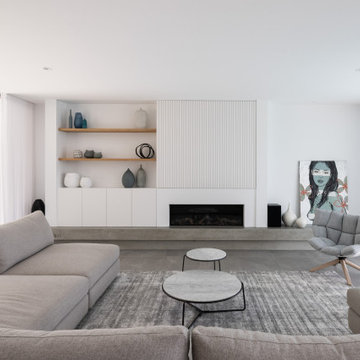
Foto på ett stort funkis allrum med öppen planlösning, med vita väggar, klinkergolv i porslin, en standard öppen spis, en spiselkrans i gips, en dold TV och grått golv
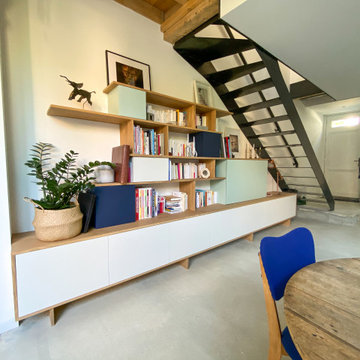
Inspiration för ett mellanstort funkis allrum med öppen planlösning, med ett bibliotek, vita väggar, betonggolv, en dold TV och grått golv
561 foton på vardagsrum, med en dold TV och grått golv
7