662 foton på vardagsrum, med en dubbelsidig öppen spis och en spiselkrans i trä
Sortera efter:
Budget
Sortera efter:Populärt i dag
141 - 160 av 662 foton
Artikel 1 av 3
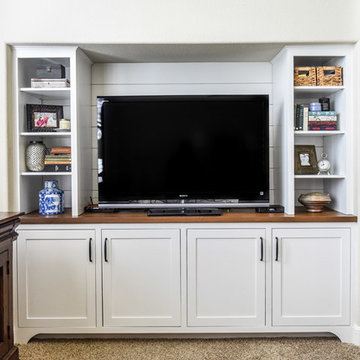
Photos by Darby Kate Photography
Foto på ett mellanstort lantligt allrum med öppen planlösning, med vita väggar, heltäckningsmatta, en dubbelsidig öppen spis, en spiselkrans i trä och en inbyggd mediavägg
Foto på ett mellanstort lantligt allrum med öppen planlösning, med vita väggar, heltäckningsmatta, en dubbelsidig öppen spis, en spiselkrans i trä och en inbyggd mediavägg

Builder: J. Peterson Homes
Interior Designer: Francesca Owens
Photographers: Ashley Avila Photography, Bill Hebert, & FulView
Capped by a picturesque double chimney and distinguished by its distinctive roof lines and patterned brick, stone and siding, Rookwood draws inspiration from Tudor and Shingle styles, two of the world’s most enduring architectural forms. Popular from about 1890 through 1940, Tudor is characterized by steeply pitched roofs, massive chimneys, tall narrow casement windows and decorative half-timbering. Shingle’s hallmarks include shingled walls, an asymmetrical façade, intersecting cross gables and extensive porches. A masterpiece of wood and stone, there is nothing ordinary about Rookwood, which combines the best of both worlds.
Once inside the foyer, the 3,500-square foot main level opens with a 27-foot central living room with natural fireplace. Nearby is a large kitchen featuring an extended island, hearth room and butler’s pantry with an adjacent formal dining space near the front of the house. Also featured is a sun room and spacious study, both perfect for relaxing, as well as two nearby garages that add up to almost 1,500 square foot of space. A large master suite with bath and walk-in closet which dominates the 2,700-square foot second level which also includes three additional family bedrooms, a convenient laundry and a flexible 580-square-foot bonus space. Downstairs, the lower level boasts approximately 1,000 more square feet of finished space, including a recreation room, guest suite and additional storage.
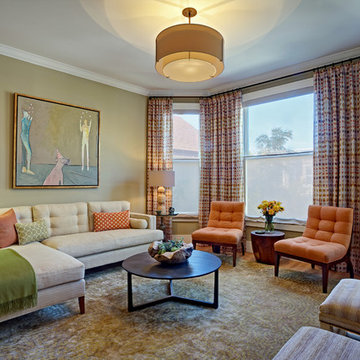
Idéer för att renovera ett mellanstort retro allrum med öppen planlösning, med ett finrum, gröna väggar, mellanmörkt trägolv, en dubbelsidig öppen spis, en spiselkrans i trä och brunt golv
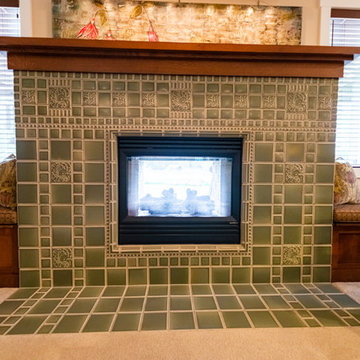
Inspiration för ett amerikanskt vardagsrum, med beige väggar, heltäckningsmatta, en spiselkrans i trä, beiget golv och en dubbelsidig öppen spis
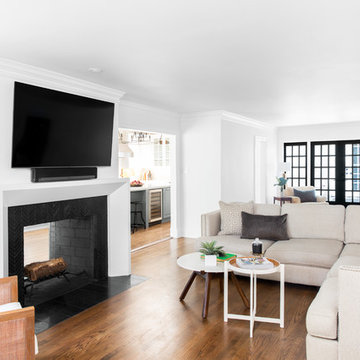
Contractor - Alair Homes Dallas
Photographer - Michael Wiltbank
Idéer för ett mellanstort klassiskt allrum med öppen planlösning, med vita väggar, mellanmörkt trägolv, en dubbelsidig öppen spis, en spiselkrans i trä, en väggmonterad TV och brunt golv
Idéer för ett mellanstort klassiskt allrum med öppen planlösning, med vita väggar, mellanmörkt trägolv, en dubbelsidig öppen spis, en spiselkrans i trä, en väggmonterad TV och brunt golv
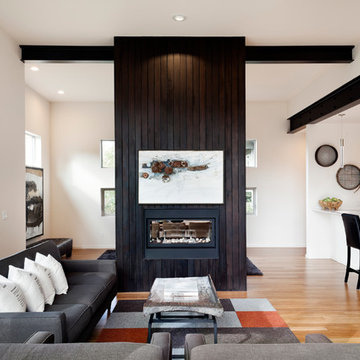
Tim Bies Photography
Idéer för ett mellanstort modernt loftrum, med bambugolv, en dubbelsidig öppen spis och en spiselkrans i trä
Idéer för ett mellanstort modernt loftrum, med bambugolv, en dubbelsidig öppen spis och en spiselkrans i trä
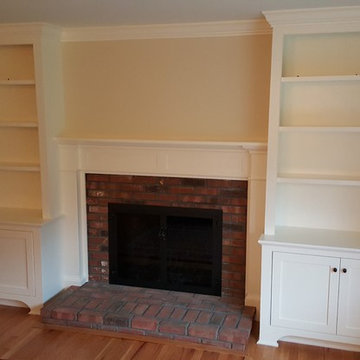
Built in bookcases and new custom mantel help to transform a family room wall and become the focal point.
Idéer för mellanstora vintage allrum med öppen planlösning, med vita väggar, mellanmörkt trägolv, en spiselkrans i trä, en dubbelsidig öppen spis och en inbyggd mediavägg
Idéer för mellanstora vintage allrum med öppen planlösning, med vita väggar, mellanmörkt trägolv, en spiselkrans i trä, en dubbelsidig öppen spis och en inbyggd mediavägg
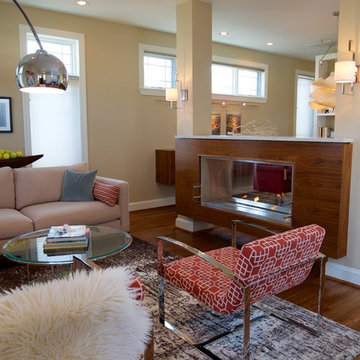
Tod Connell Photography
Klassisk inredning av ett mellanstort allrum med öppen planlösning, med ett finrum, beige väggar, mörkt trägolv, en dubbelsidig öppen spis, en spiselkrans i trä och brunt golv
Klassisk inredning av ett mellanstort allrum med öppen planlösning, med ett finrum, beige väggar, mörkt trägolv, en dubbelsidig öppen spis, en spiselkrans i trä och brunt golv
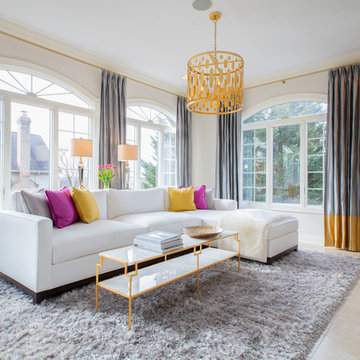
Ethereal conservatory in the lovely Belmont Country Club community. It's both classic and on trend trend. Accents of magenta and gold play nicely with the backdrop of neutrals. Casual dining in front of the fireplace.
Photo: Geoffrey Hodgdon
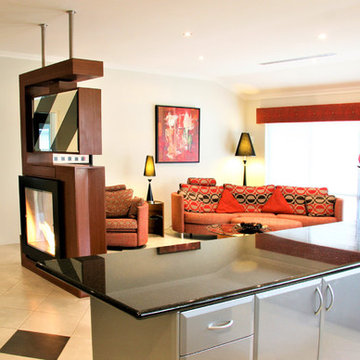
Pull out Media compartment above fireplace.
An Infrared extender makes remote control operation possible.
Designer Debbie Anastassiou - Despina Design.
Cabinetry by Touchwood Interiors
Photography by Pearlin Design & Photography
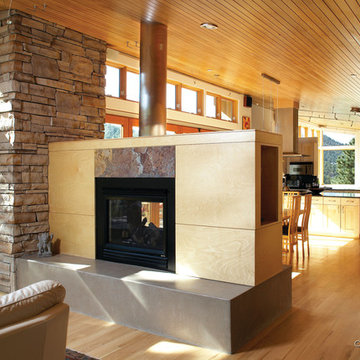
Inspiration för mellanstora moderna allrum med öppen planlösning, med ett musikrum, vita väggar, ljust trägolv, en dubbelsidig öppen spis och en spiselkrans i trä
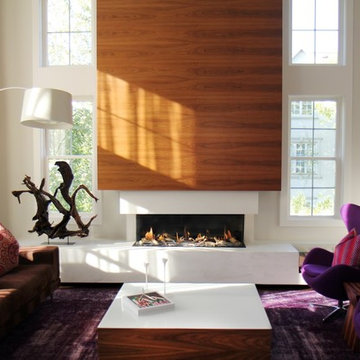
This living room is a beautiful space to cuddle up on a cool day or evening and enjoy this specular 3 sided fireplace. The richness of the walnut canopy on this fireplace is truly a makes a statement when entering this stunning home.
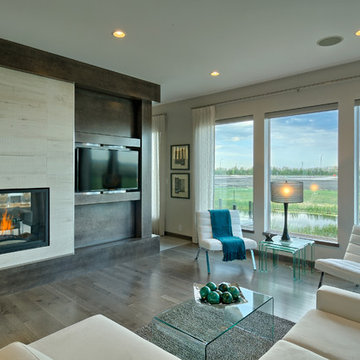
TV is mounted on top and bottom to spin 180° between living room and kitchen
Inspiration för mellanstora moderna allrum med öppen planlösning, med beige väggar, mörkt trägolv, en dubbelsidig öppen spis, en spiselkrans i trä, en väggmonterad TV och brunt golv
Inspiration för mellanstora moderna allrum med öppen planlösning, med beige väggar, mörkt trägolv, en dubbelsidig öppen spis, en spiselkrans i trä, en väggmonterad TV och brunt golv
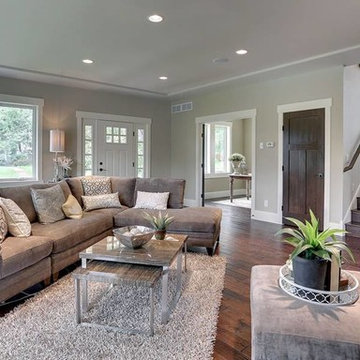
Inredning av ett modernt stort separat vardagsrum, med ett finrum, grå väggar, mörkt trägolv, en dubbelsidig öppen spis, en spiselkrans i trä och brunt golv
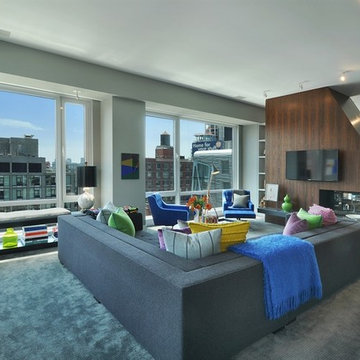
Perfectly configured for seamless entertaining throughout, the apartment opens via private elevator to an oversized great room with a 60' wall of floor-to-ceiling windows that offer sprawling southern views of the Statue of Liberty and One World Trade Center. This great room is divided into two distinct living areas by an exquisite black walnut paneled double sided wood-burning fireplace. This corner living area, with its built-in window seating and wall-mounted TV, can serve as a media room or den and enjoys bright, open southeast exposures. -- Tina Gallo, VHT
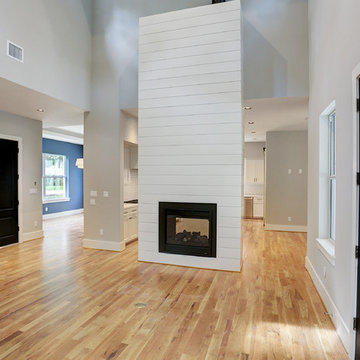
Idéer för att renovera ett stort lantligt allrum med öppen planlösning, med grå väggar, ljust trägolv, en dubbelsidig öppen spis, en spiselkrans i trä och beiget golv

This is the AFTER picture of the living room showing the shiplap on the fireplace and the wall that was built on the stairs that replaced the stair railing. This is the view from the entry. We gained more floor space by removing the tiled hearth pad. Removing the supporting wall in the kitchen now provides a clear shot to see the extensive copper pot collection.
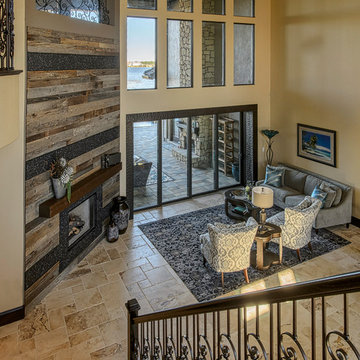
2-story living room in open floor plan. The angled 2-sided fireplace is made of reclaimed wood planks and midnight glass mosaic tile. The Mediterranean design elements are showcased with the iron scrollwork on stairwell and above fireplace along with the ashlar travertine floor while the contemporary elements are seen in the fireplace , glass wall area, and furnishings.
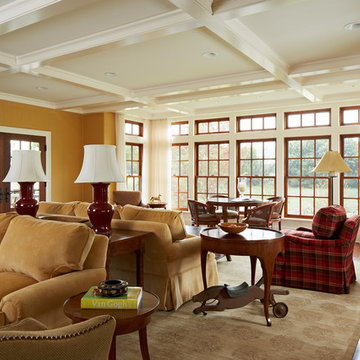
Architecture by Meriwether Felt
Photos by Susan Gilmore
Idéer för ett mycket stort rustikt separat vardagsrum, med ett finrum, gula väggar, mellanmörkt trägolv, en dubbelsidig öppen spis och en spiselkrans i trä
Idéer för ett mycket stort rustikt separat vardagsrum, med ett finrum, gula väggar, mellanmörkt trägolv, en dubbelsidig öppen spis och en spiselkrans i trä
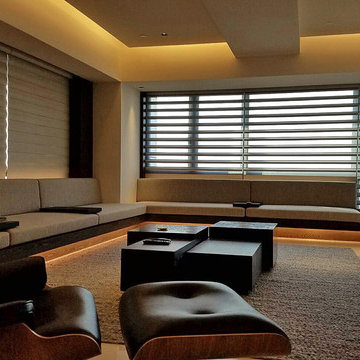
Custom motorized Hunter Douglas shades shipped all the way to Taiwan. Pirouette's lend soft sophistication yet clean lines to this ultra modern high rise.
662 foton på vardagsrum, med en dubbelsidig öppen spis och en spiselkrans i trä
8