662 foton på vardagsrum, med en dubbelsidig öppen spis och en spiselkrans i trä
Sortera efter:
Budget
Sortera efter:Populärt i dag
81 - 100 av 662 foton
Artikel 1 av 3
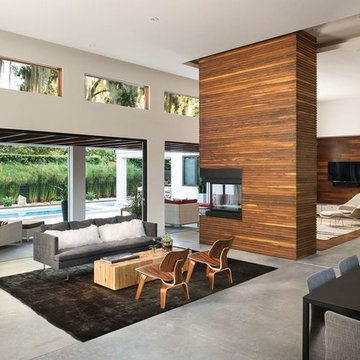
Bild på ett stort funkis allrum med öppen planlösning, med vita väggar, betonggolv, en dubbelsidig öppen spis, en spiselkrans i trä och en väggmonterad TV
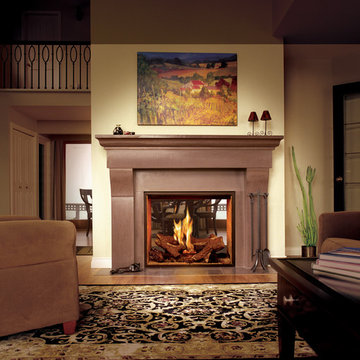
The Town and Country 36 Inch See-Thru Fireplace provides a transition feature between two spaces. This gives much versatility and flexibility with various venting options.
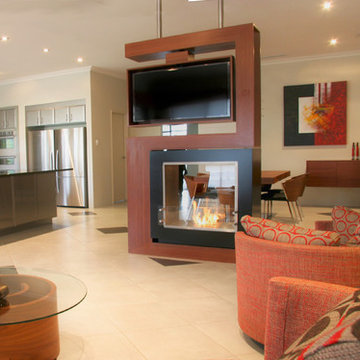
Whilst the TV is facing the lounge what is facing the dining is a mirror - as seen next >V
Designer Debbie Anastassiou - Despina Design.
Cabinetry by Touchwood Interiors
Photography by Pearlin Design & Photography
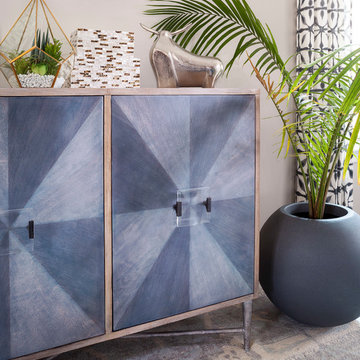
Tight vignette of the living room console, Susie Brenner Photography
Inredning av ett modernt mellanstort allrum med öppen planlösning, med vita väggar, ljust trägolv, en dubbelsidig öppen spis, en spiselkrans i trä och beiget golv
Inredning av ett modernt mellanstort allrum med öppen planlösning, med vita väggar, ljust trägolv, en dubbelsidig öppen spis, en spiselkrans i trä och beiget golv
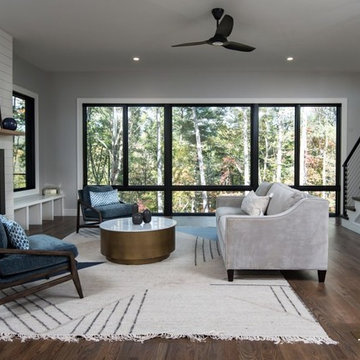
This beautiful modern farmhouse home was designed by MossCreek to be the perfect combination of style, an active lifestyle, and efficient living. Featuring well-sized and functional living areas, an attached garage, expansive outdoor living areas, and cutting edge modern design elements, the Dulcimer by MossCreek is an outstanding example of contemporary home design.
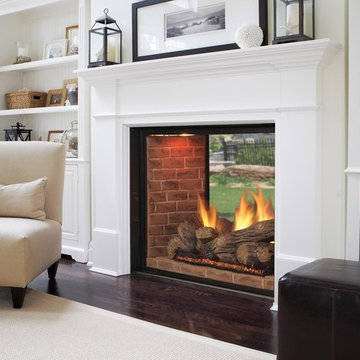
Idéer för mellanstora vintage separata vardagsrum, med ett finrum, beige väggar, mörkt trägolv, en dubbelsidig öppen spis och en spiselkrans i trä
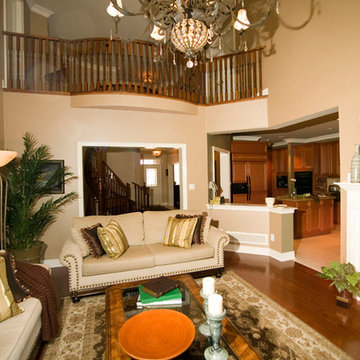
Vaulted ceilings allow for a beautiful sense of space in this 2 storied great room designed by award wining design firm Wynter Interiors Inc. Photo by AR Images

Builder: J. Peterson Homes
Interior Designer: Francesca Owens
Photographers: Ashley Avila Photography, Bill Hebert, & FulView
Capped by a picturesque double chimney and distinguished by its distinctive roof lines and patterned brick, stone and siding, Rookwood draws inspiration from Tudor and Shingle styles, two of the world’s most enduring architectural forms. Popular from about 1890 through 1940, Tudor is characterized by steeply pitched roofs, massive chimneys, tall narrow casement windows and decorative half-timbering. Shingle’s hallmarks include shingled walls, an asymmetrical façade, intersecting cross gables and extensive porches. A masterpiece of wood and stone, there is nothing ordinary about Rookwood, which combines the best of both worlds.
Once inside the foyer, the 3,500-square foot main level opens with a 27-foot central living room with natural fireplace. Nearby is a large kitchen featuring an extended island, hearth room and butler’s pantry with an adjacent formal dining space near the front of the house. Also featured is a sun room and spacious study, both perfect for relaxing, as well as two nearby garages that add up to almost 1,500 square foot of space. A large master suite with bath and walk-in closet which dominates the 2,700-square foot second level which also includes three additional family bedrooms, a convenient laundry and a flexible 580-square-foot bonus space. Downstairs, the lower level boasts approximately 1,000 more square feet of finished space, including a recreation room, guest suite and additional storage.
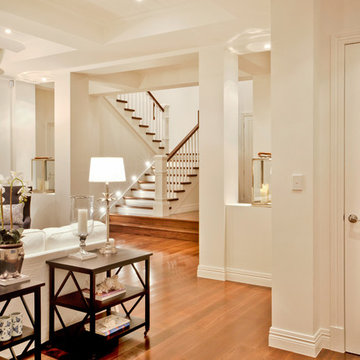
Exempel på ett maritimt allrum med öppen planlösning, med vita väggar, mellanmörkt trägolv, en dubbelsidig öppen spis och en spiselkrans i trä

Looking down from the mid-level entry, into the living room, the view and a little of the dining room. The dominant theme is the overwhelming strength of the steel beam work. The holes add a sense of whimsy, like aircraft hanger or art deco styling. The ceiling is lit by led strips on top of the steel beam grid.
Photos by Dominque Verdier
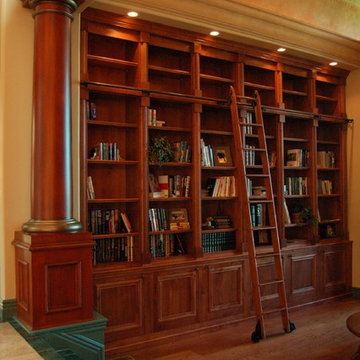
Traditional Style Library and reading room
Photo: Marc Ekhause
Foto på ett stort vintage allrum med öppen planlösning, med ett bibliotek, beige väggar, mörkt trägolv, en dubbelsidig öppen spis och en spiselkrans i trä
Foto på ett stort vintage allrum med öppen planlösning, med ett bibliotek, beige väggar, mörkt trägolv, en dubbelsidig öppen spis och en spiselkrans i trä
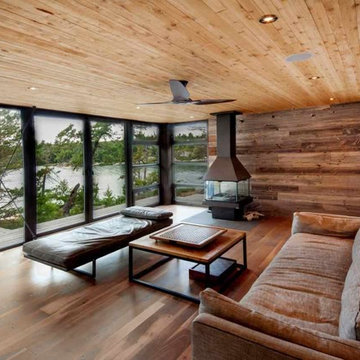
Bild på ett funkis vardagsrum, med mellanmörkt trägolv, en dubbelsidig öppen spis och en spiselkrans i trä
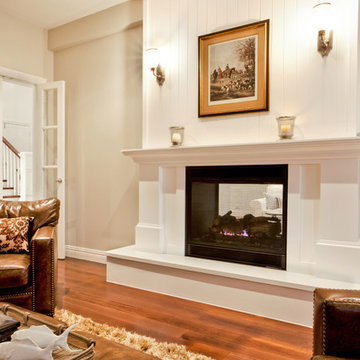
Exempel på ett maritimt allrum med öppen planlösning, med vita väggar, mellanmörkt trägolv, en dubbelsidig öppen spis och en spiselkrans i trä
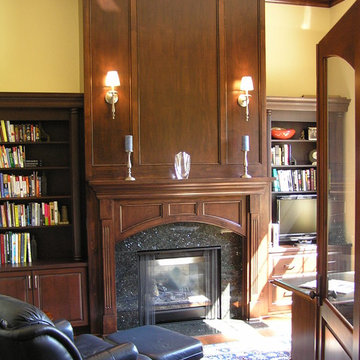
Jeffree Nelson
Idéer för ett litet klassiskt loftrum, med ett bibliotek, beige väggar, mellanmörkt trägolv, en dubbelsidig öppen spis, en spiselkrans i trä och en fristående TV
Idéer för ett litet klassiskt loftrum, med ett bibliotek, beige väggar, mellanmörkt trägolv, en dubbelsidig öppen spis, en spiselkrans i trä och en fristående TV
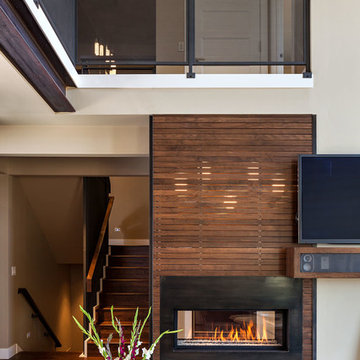
KuDa Photography 2013
Modern inredning av ett stort allrum med öppen planlösning, med mellanmörkt trägolv, en dubbelsidig öppen spis, beige väggar, en spiselkrans i trä och en väggmonterad TV
Modern inredning av ett stort allrum med öppen planlösning, med mellanmörkt trägolv, en dubbelsidig öppen spis, beige väggar, en spiselkrans i trä och en väggmonterad TV
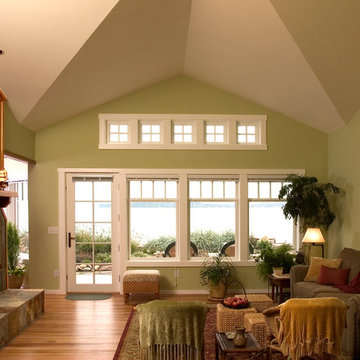
Inspiration för mellanstora maritima allrum med öppen planlösning, med gröna väggar, mellanmörkt trägolv, en dubbelsidig öppen spis och en spiselkrans i trä
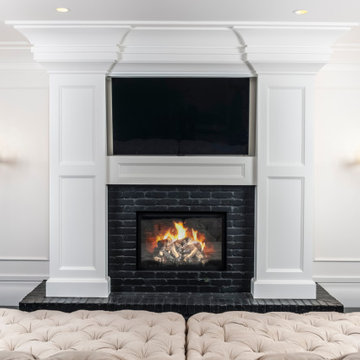
Bold fireplace mantel with 3 piece crown and brick fireplace
Idéer för vintage vardagsrum, med vita väggar, en dubbelsidig öppen spis och en spiselkrans i trä
Idéer för vintage vardagsrum, med vita väggar, en dubbelsidig öppen spis och en spiselkrans i trä
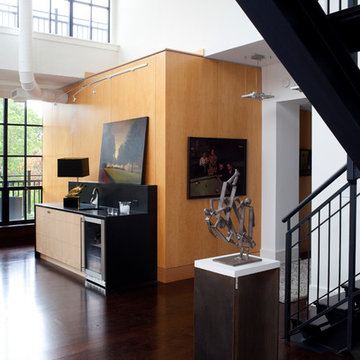
Stacy Zarin Goldberg
Inredning av ett modernt stort allrum med öppen planlösning, med vita väggar, mörkt trägolv, en dubbelsidig öppen spis, en spiselkrans i trä, en inbyggd mediavägg och brunt golv
Inredning av ett modernt stort allrum med öppen planlösning, med vita väggar, mörkt trägolv, en dubbelsidig öppen spis, en spiselkrans i trä, en inbyggd mediavägg och brunt golv
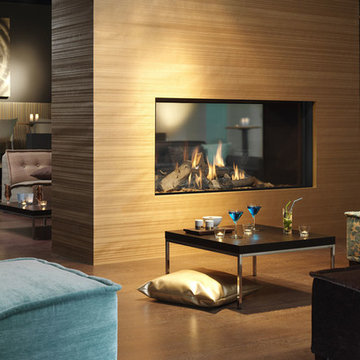
Inredning av ett modernt stort allrum med öppen planlösning, med ett finrum, vita väggar, ljust trägolv, en dubbelsidig öppen spis, en spiselkrans i trä och beiget golv
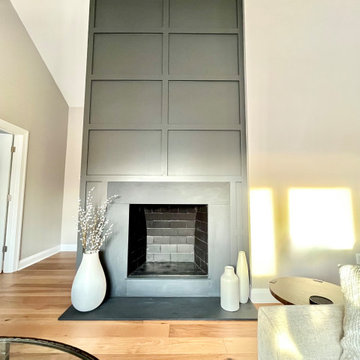
Idéer för ett litet klassiskt allrum med öppen planlösning, med beige väggar, vinylgolv, en dubbelsidig öppen spis, en spiselkrans i trä, en väggmonterad TV och brunt golv
662 foton på vardagsrum, med en dubbelsidig öppen spis och en spiselkrans i trä
5