662 foton på vardagsrum, med en dubbelsidig öppen spis och en spiselkrans i trä
Sortera efter:
Budget
Sortera efter:Populärt i dag
41 - 60 av 662 foton
Artikel 1 av 3
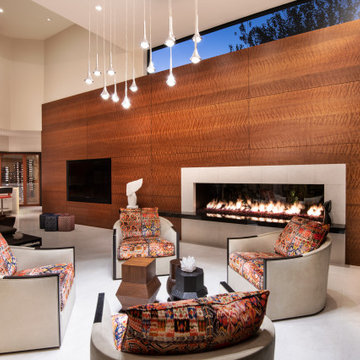
Custom Block Mottled Makore Fireplace Wall w/ TV
Idéer för stora funkis allrum med öppen planlösning, med bruna väggar, en dubbelsidig öppen spis, en spiselkrans i trä, en inbyggd mediavägg och vitt golv
Idéer för stora funkis allrum med öppen planlösning, med bruna väggar, en dubbelsidig öppen spis, en spiselkrans i trä, en inbyggd mediavägg och vitt golv
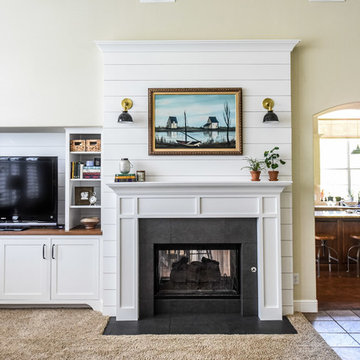
Photos by Darby Kate Photography
Bild på ett mellanstort lantligt allrum med öppen planlösning, med vita väggar, heltäckningsmatta, en dubbelsidig öppen spis, en spiselkrans i trä och en inbyggd mediavägg
Bild på ett mellanstort lantligt allrum med öppen planlösning, med vita väggar, heltäckningsmatta, en dubbelsidig öppen spis, en spiselkrans i trä och en inbyggd mediavägg
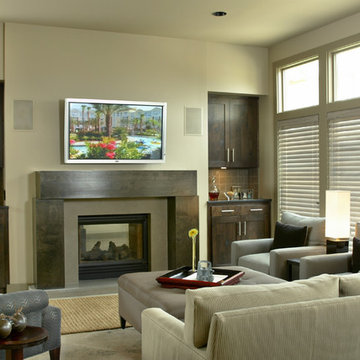
Idéer för att renovera ett mellanstort funkis allrum med öppen planlösning, med ett finrum, beige väggar, klinkergolv i keramik, en dubbelsidig öppen spis, en spiselkrans i trä och en väggmonterad TV
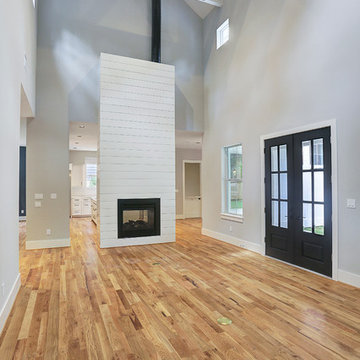
Idéer för stora lantliga allrum med öppen planlösning, med grå väggar, ljust trägolv, en dubbelsidig öppen spis, en spiselkrans i trä, ett finrum och brunt golv
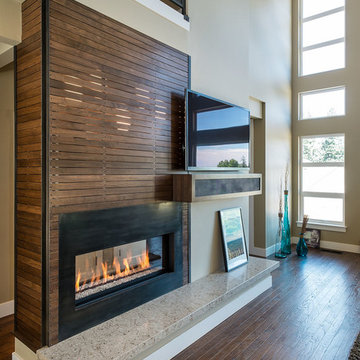
KuDa Photography 2013
Exempel på ett stort modernt allrum med öppen planlösning, med en dubbelsidig öppen spis, en väggmonterad TV, beige väggar, mellanmörkt trägolv och en spiselkrans i trä
Exempel på ett stort modernt allrum med öppen planlösning, med en dubbelsidig öppen spis, en väggmonterad TV, beige väggar, mellanmörkt trägolv och en spiselkrans i trä
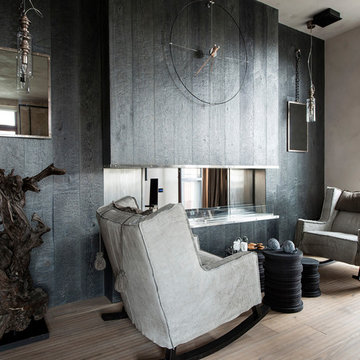
Фотограф Александр Камачкин
Inredning av ett modernt allrum med öppen planlösning, med svarta väggar, mellanmörkt trägolv, en dubbelsidig öppen spis, en spiselkrans i trä och beiget golv
Inredning av ett modernt allrum med öppen planlösning, med svarta väggar, mellanmörkt trägolv, en dubbelsidig öppen spis, en spiselkrans i trä och beiget golv
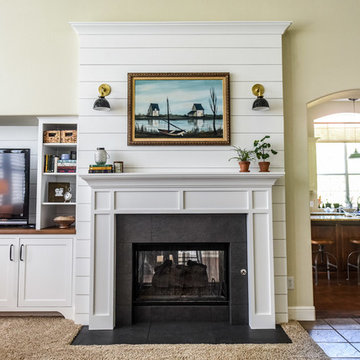
Photos by Darby Kate Photography
Inspiration för mellanstora lantliga allrum med öppen planlösning, med vita väggar, heltäckningsmatta, en dubbelsidig öppen spis, en spiselkrans i trä och en inbyggd mediavägg
Inspiration för mellanstora lantliga allrum med öppen planlösning, med vita väggar, heltäckningsmatta, en dubbelsidig öppen spis, en spiselkrans i trä och en inbyggd mediavägg
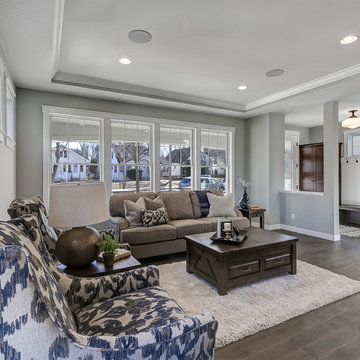
Exempel på ett mellanstort klassiskt allrum med öppen planlösning, med ett finrum, grå väggar, mörkt trägolv, en dubbelsidig öppen spis, en spiselkrans i trä, en väggmonterad TV och grått golv
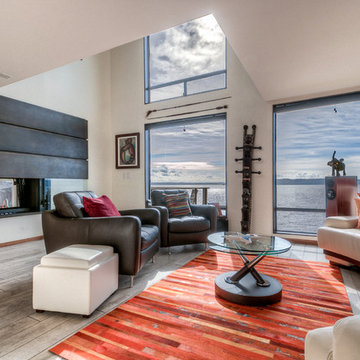
Welcome to the award-winning living room. You are instantly met with a full view of the Puget Sound. This waterfront living room has contemporary artwork met with modern design and unique materials and colors, matching the client's personality.
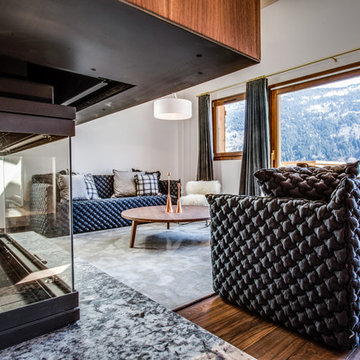
Photographe: Chris
Idéer för mellanstora funkis separata vardagsrum, med ett finrum, vita väggar, mörkt trägolv, en dubbelsidig öppen spis och en spiselkrans i trä
Idéer för mellanstora funkis separata vardagsrum, med ett finrum, vita väggar, mörkt trägolv, en dubbelsidig öppen spis och en spiselkrans i trä
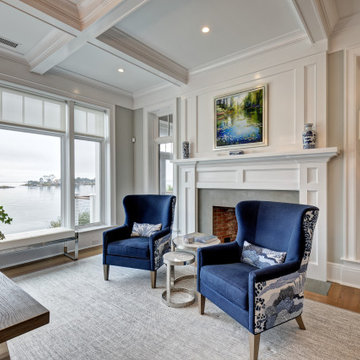
Inredning av ett maritimt stort allrum med öppen planlösning, med ett finrum, grå väggar, ljust trägolv, en spiselkrans i trä, en inbyggd mediavägg, grått golv och en dubbelsidig öppen spis
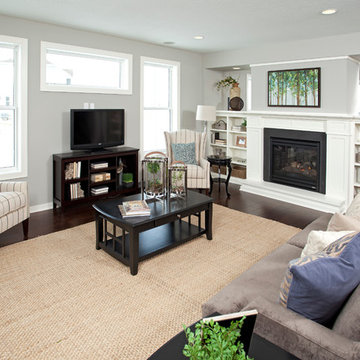
This home is built by Robert Thomas Homes located in Minnesota. Our showcase models are professionally staged. Please contact Ambiance at Home for information on furniture - 952.440.6757
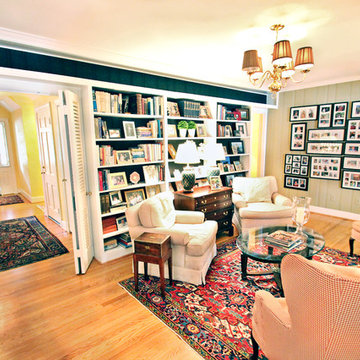
This eclectic sitting room features a family photo gallery wall, built-in bookshelves, a double sided fireplace and lots of comfy seating.
Idéer för att renovera ett vintage allrum med öppen planlösning, med ett bibliotek, gula väggar, mellanmörkt trägolv, en dubbelsidig öppen spis och en spiselkrans i trä
Idéer för att renovera ett vintage allrum med öppen planlösning, med ett bibliotek, gula väggar, mellanmörkt trägolv, en dubbelsidig öppen spis och en spiselkrans i trä
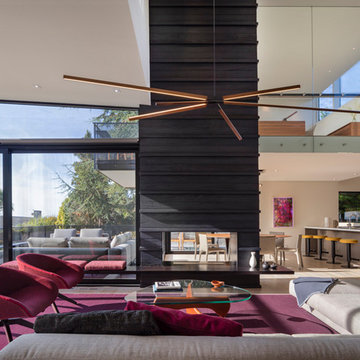
photo: Paul Warchol
Inspiration för moderna vardagsrum, med vita väggar, ljust trägolv, en dubbelsidig öppen spis, en spiselkrans i trä och vitt golv
Inspiration för moderna vardagsrum, med vita väggar, ljust trägolv, en dubbelsidig öppen spis, en spiselkrans i trä och vitt golv
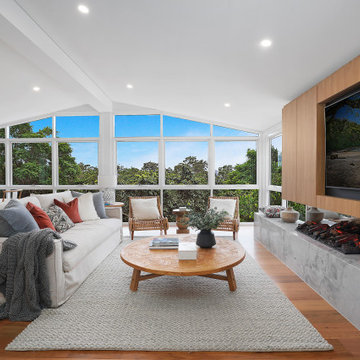
Idéer för ett stort modernt allrum med öppen planlösning, med vita väggar, en dubbelsidig öppen spis, en spiselkrans i trä, en inbyggd mediavägg och brunt golv
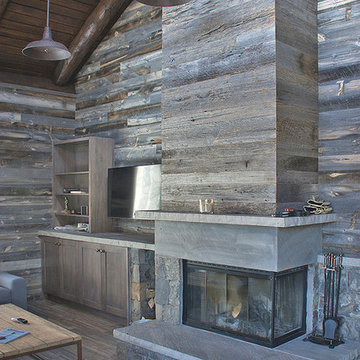
Walls and fireplace surround clad with reclaimed wood from snow fences.
Idéer för ett mellanstort rustikt allrum med öppen planlösning, med grå väggar, en dubbelsidig öppen spis, en spiselkrans i trä och brunt golv
Idéer för ett mellanstort rustikt allrum med öppen planlösning, med grå väggar, en dubbelsidig öppen spis, en spiselkrans i trä och brunt golv
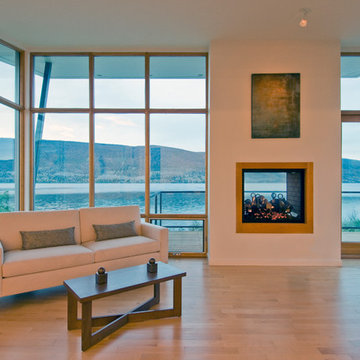
A contemporary home with a roof made up of two offset inverted rectangles that integrate into a single building supported by a solid wood beam. The visual impact is stunning yet the home integrates into the rich, semi-arid grasslands and opens to embrace the inspired views of Nicola Lake! The laminated wood beam is not really supported by the port hole openings, instead it is really part of a solid structural wood support system built up within the building envelope and providing lateral support for the home. The glazed windows extend from the underside of the roof plane down to the floor of the main living area, creating a ‘zero edge’ water view and the L shaped deck does not fully extend along the width of the lake façade so that uninterrupted lake and hillside views can be enjoyed from the interior. Finally lakeside beauty is captured by a window wall where an indoor/outdoor concrete fireplace enhances the views from the interior while creating a warm and welcoming atmosphere deck-side.
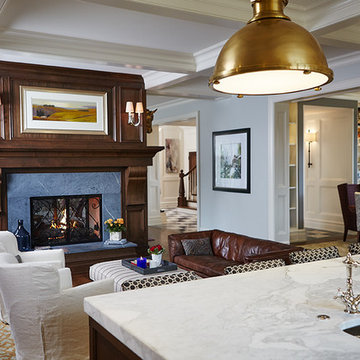
Builder: J. Peterson Homes
Interior Designer: Francesca Owens
Photographers: Ashley Avila Photography, Bill Hebert, & FulView
Capped by a picturesque double chimney and distinguished by its distinctive roof lines and patterned brick, stone and siding, Rookwood draws inspiration from Tudor and Shingle styles, two of the world’s most enduring architectural forms. Popular from about 1890 through 1940, Tudor is characterized by steeply pitched roofs, massive chimneys, tall narrow casement windows and decorative half-timbering. Shingle’s hallmarks include shingled walls, an asymmetrical façade, intersecting cross gables and extensive porches. A masterpiece of wood and stone, there is nothing ordinary about Rookwood, which combines the best of both worlds.
Once inside the foyer, the 3,500-square foot main level opens with a 27-foot central living room with natural fireplace. Nearby is a large kitchen featuring an extended island, hearth room and butler’s pantry with an adjacent formal dining space near the front of the house. Also featured is a sun room and spacious study, both perfect for relaxing, as well as two nearby garages that add up to almost 1,500 square foot of space. A large master suite with bath and walk-in closet which dominates the 2,700-square foot second level which also includes three additional family bedrooms, a convenient laundry and a flexible 580-square-foot bonus space. Downstairs, the lower level boasts approximately 1,000 more square feet of finished space, including a recreation room, guest suite and additional storage.
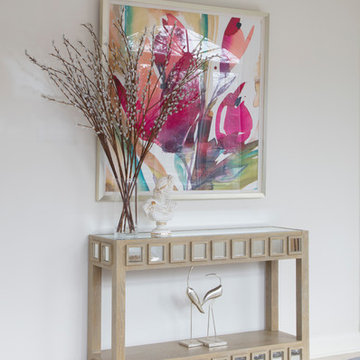
Ethereal conservatory in the lovely Belmont Country Club community. It's both classic and on trend trend. Accents of magenta and gold play nicely with the backdrop of neutrals. Casual dining in front of the fireplace.
Photo: Geoffrey Hodgdon
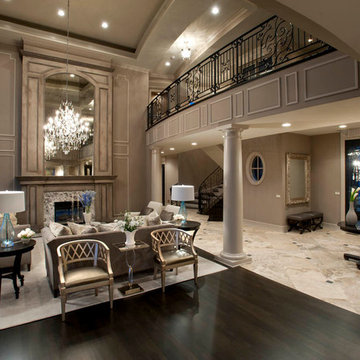
John Carlson Photography
Idéer för att renovera ett mycket stort vintage allrum med öppen planlösning, med beige väggar, mörkt trägolv, en dubbelsidig öppen spis och en spiselkrans i trä
Idéer för att renovera ett mycket stort vintage allrum med öppen planlösning, med beige väggar, mörkt trägolv, en dubbelsidig öppen spis och en spiselkrans i trä
662 foton på vardagsrum, med en dubbelsidig öppen spis och en spiselkrans i trä
3