984 foton på vardagsrum, med en dubbelsidig öppen spis
Sortera efter:
Budget
Sortera efter:Populärt i dag
121 - 140 av 984 foton
Artikel 1 av 3
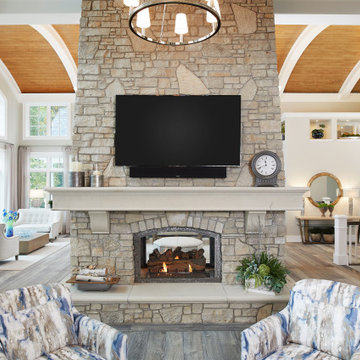
This two-sided stone fireplace is a central gathering point for the great room and kitchen area.
Photo by Ashley Avila Photography
Inspiration för stora maritima allrum med öppen planlösning, med grå väggar, ljust trägolv, en dubbelsidig öppen spis, en väggmonterad TV och grått golv
Inspiration för stora maritima allrum med öppen planlösning, med grå väggar, ljust trägolv, en dubbelsidig öppen spis, en väggmonterad TV och grått golv
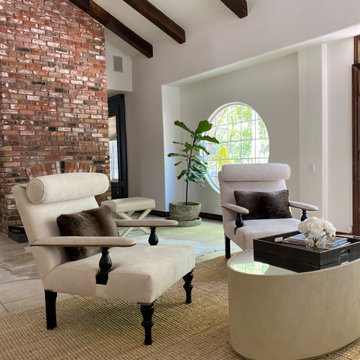
Spanish Revival Living Room Design
Klassisk inredning av ett allrum med öppen planlösning, med ett finrum, vita väggar, en dubbelsidig öppen spis och beiget golv
Klassisk inredning av ett allrum med öppen planlösning, med ett finrum, vita väggar, en dubbelsidig öppen spis och beiget golv
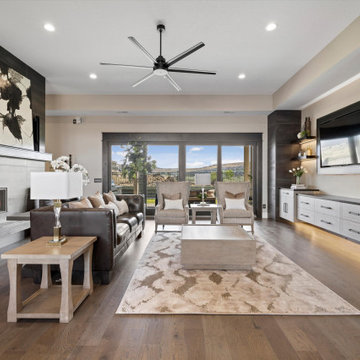
Klassisk inredning av ett stort vardagsrum, med ett finrum, mellanmörkt trägolv, en dubbelsidig öppen spis, en spiselkrans i trä, en väggmonterad TV och brunt golv
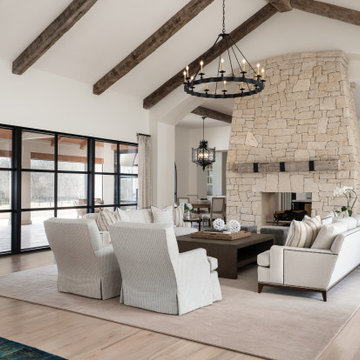
Martha O'Hara Interiors, Interior Design & Photo Styling | Ron McHam Homes, Builder | Jason Jones, Photography
Please Note: All “related,” “similar,” and “sponsored” products tagged or listed by Houzz are not actual products pictured. They have not been approved by Martha O’Hara Interiors nor any of the professionals credited. For information about our work, please contact design@oharainteriors.com.
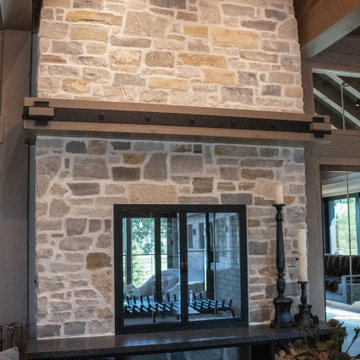
Modern rustic timber framed great room serves as the main level dining room, living room and television viewing area. Beautiful vaulted ceiling with exposed wood beams and paneled ceiling. Heated floors. Two sided stone/woodburning fireplace with a two story chimney and raised hearth. Exposed timbers create a rustic feel.
General Contracting by Martin Bros. Contracting, Inc.; James S. Bates, Architect; Interior Design by InDesign; Photography by Amanda McMahon.
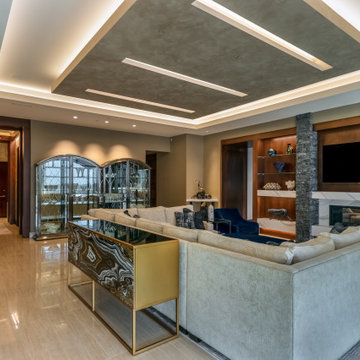
This project began with an entire penthouse floor of open raw space which the clients had the opportunity to section off the piece that suited them the best for their needs and desires. As the design firm on the space, LK Design was intricately involved in determining the borders of the space and the way the floor plan would be laid out. Taking advantage of the southwest corner of the floor, we were able to incorporate three large balconies, tremendous views, excellent light and a layout that was open and spacious. There is a large master suite with two large dressing rooms/closets, two additional bedrooms, one and a half additional bathrooms, an office space, hearth room and media room, as well as the large kitchen with oversized island, butler's pantry and large open living room. The clients are not traditional in their taste at all, but going completely modern with simple finishes and furnishings was not their style either. What was produced is a very contemporary space with a lot of visual excitement. Every room has its own distinct aura and yet the whole space flows seamlessly. From the arched cloud structure that floats over the dining room table to the cathedral type ceiling box over the kitchen island to the barrel ceiling in the master bedroom, LK Design created many features that are unique and help define each space. At the same time, the open living space is tied together with stone columns and built-in cabinetry which are repeated throughout that space. Comfort, luxury and beauty were the key factors in selecting furnishings for the clients. The goal was to provide furniture that complimented the space without fighting it.

Living room over looking basket ball court with a Custom 3-sided Fireplace with Porcelain tile. Contemporary custom furniture made to order. Truss ceiling with stained finish, Cable wire rail system . Doors lead out to pool
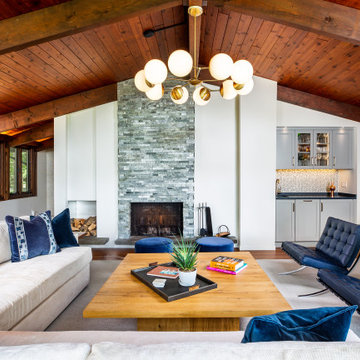
Idéer för 60 tals vardagsrum, med vita väggar, mörkt trägolv och en dubbelsidig öppen spis

Inspiration för mycket stora asiatiska allrum med öppen planlösning, med ett finrum, vita väggar, mellanmörkt trägolv, en dubbelsidig öppen spis, en spiselkrans i sten, en väggmonterad TV och brunt golv
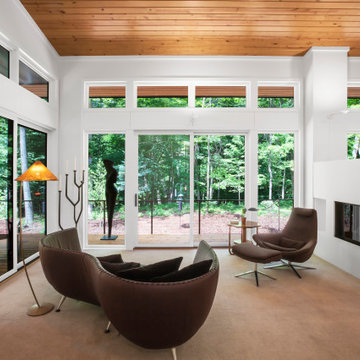
Vaulted living room with wood ceiling looks north toward Pier Cove Valley - Bridge House - Fenneville, Michigan - Lake Michigan - HAUS | Architecture For Modern Lifestyles, Christopher Short, Indianapolis Architect, Marika Designs, Marika Klemm, Interior Designer - Tom Rigney, TR Builders
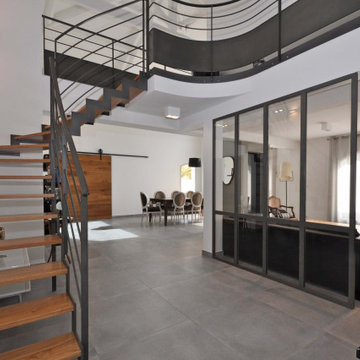
Rénovation complète avec conception d'escalier en métal et verrière sur-mesure dans maison au coeur des Monts d'Or à Lyon.
Idéer för stora funkis allrum med öppen planlösning, med vita väggar, grått golv, betonggolv och en dubbelsidig öppen spis
Idéer för stora funkis allrum med öppen planlösning, med vita väggar, grått golv, betonggolv och en dubbelsidig öppen spis
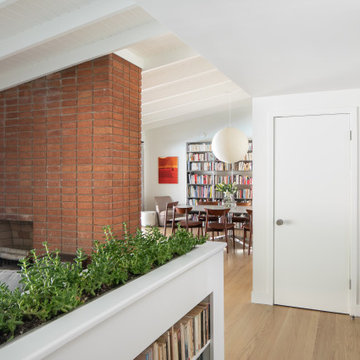
Living Room | Dining Room | Entry
Bild på ett stort 60 tals allrum med öppen planlösning, med vita väggar, ljust trägolv, en dubbelsidig öppen spis, en spiselkrans i tegelsten och beiget golv
Bild på ett stort 60 tals allrum med öppen planlösning, med vita väggar, ljust trägolv, en dubbelsidig öppen spis, en spiselkrans i tegelsten och beiget golv
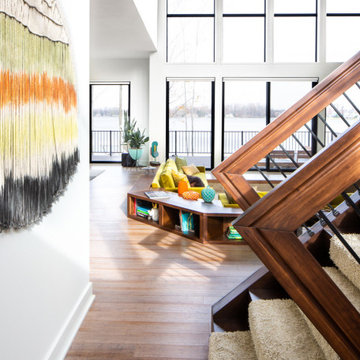
Inredning av ett retro mycket stort allrum med öppen planlösning, med vita väggar, mellanmörkt trägolv, en dubbelsidig öppen spis, en spiselkrans i tegelsten, brunt golv och en väggmonterad TV

Idéer för att renovera ett mycket stort funkis allrum med öppen planlösning, med en hemmabar, vita väggar, klinkergolv i porslin, en dubbelsidig öppen spis, en spiselkrans i gips, en inbyggd mediavägg och vitt golv
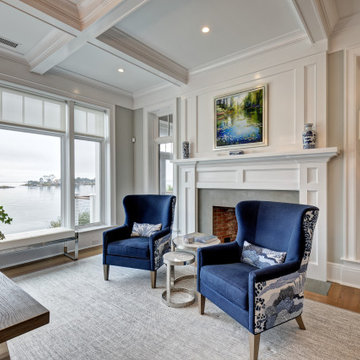
Inredning av ett maritimt stort allrum med öppen planlösning, med ett finrum, grå väggar, ljust trägolv, en spiselkrans i trä, en inbyggd mediavägg, grått golv och en dubbelsidig öppen spis
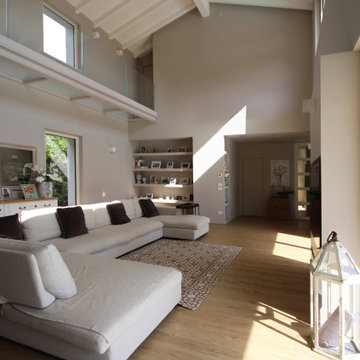
Idéer för att renovera ett mycket stort lantligt allrum med öppen planlösning, med ett bibliotek, en dubbelsidig öppen spis och brunt golv
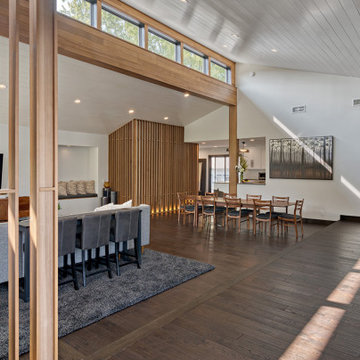
Mid century modern living room with open spaces, transom windows and waterfall, peninsula fireplace on far right;
Inspiration för ett mycket stort 60 tals allrum med öppen planlösning, med ett bibliotek, vita väggar, mellanmörkt trägolv, en dubbelsidig öppen spis, en spiselkrans i trä, en väggmonterad TV och brunt golv
Inspiration för ett mycket stort 60 tals allrum med öppen planlösning, med ett bibliotek, vita väggar, mellanmörkt trägolv, en dubbelsidig öppen spis, en spiselkrans i trä, en väggmonterad TV och brunt golv
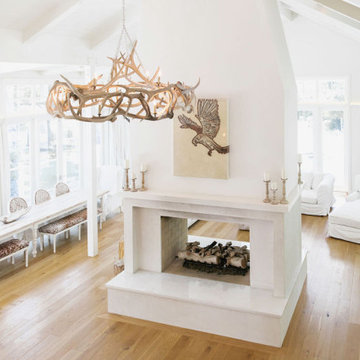
Living room, Modern french farmhouse. Light and airy. Garden Retreat by Burdge Architects in Malibu, California.
Inspiration för ett mycket stort lantligt allrum med öppen planlösning, med ett finrum, vita väggar, ljust trägolv, en dubbelsidig öppen spis, en spiselkrans i betong och brunt golv
Inspiration för ett mycket stort lantligt allrum med öppen planlösning, med ett finrum, vita väggar, ljust trägolv, en dubbelsidig öppen spis, en spiselkrans i betong och brunt golv
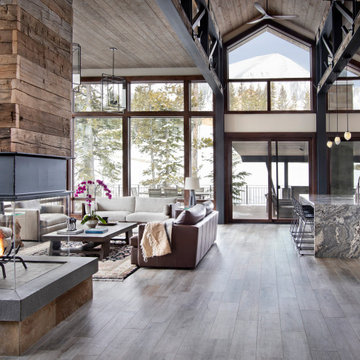
Foto på ett funkis allrum med öppen planlösning, med mörkt trägolv, en dubbelsidig öppen spis och en spiselkrans i sten

This house was built in Europe for a client passionate about concrete and wood.
The house has an area of 165sqm a warm family environment worked in modern style.
The family-style house contains Living Room, Kitchen with Dining table, 3 Bedrooms, 2 Bathrooms, Toilet, and Utility.
984 foton på vardagsrum, med en dubbelsidig öppen spis
7