984 foton på vardagsrum, med en dubbelsidig öppen spis
Sortera efter:
Budget
Sortera efter:Populärt i dag
141 - 160 av 984 foton
Artikel 1 av 3

Un canapé de trés belle qualité et dont la propriétaire ne voulait pas se séparer a été recouvert d'un velours de coton orange assorti aux coussins et matelas style futons qui sont sur la mezzanine.
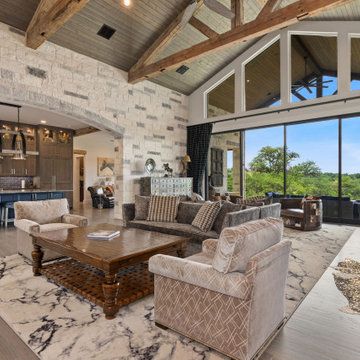
As one of the most utilized spaces in the home aside from the kitchen, the living spaces were extremely important to our clients. The hearth room, a cozier option for smaller and more casual living was situated off of the kitchen and featured a beautiful masonry fireplace wrapped in Texas limestone with a reclaimed timber mantle. Large windows and a door leading to the balcony offered ample natural light and incredible views of the rolling hillside. The true show-stopper, however, was the main living space. Ideal for large get-togethers and family holidays, this space has a vaulted ceiling, reclaimed timber trusses, a tongue-and-grove wood ceiling, and gorgeous double-sided stone fireplace that stretched to the ceiling. Oversized glass doors and windows allowed for natural light while showcasing golf course vistas.
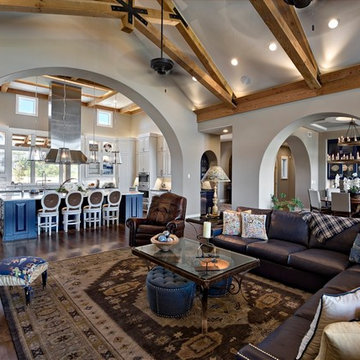
Inredning av ett klassiskt stort allrum med öppen planlösning, med beige väggar, mörkt trägolv, en dubbelsidig öppen spis, en spiselkrans i sten och en väggmonterad TV
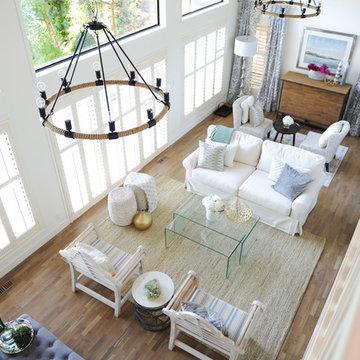
With the help of a renovation and designer, this space went from a dark uninviting space to a bright and inviting space. New light fixtures, paint and flooring make this space feel brand new.
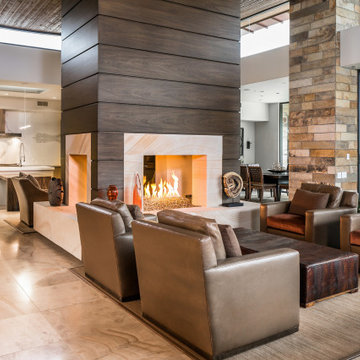
Foto på ett mycket stort funkis allrum med öppen planlösning, med vita väggar, beiget golv, klinkergolv i keramik, en dubbelsidig öppen spis och en spiselkrans i sten
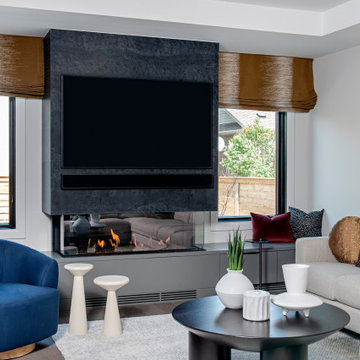
Inredning av ett modernt mellanstort allrum med öppen planlösning, med grå väggar, ljust trägolv, en dubbelsidig öppen spis, en spiselkrans i trä, en väggmonterad TV och grått golv
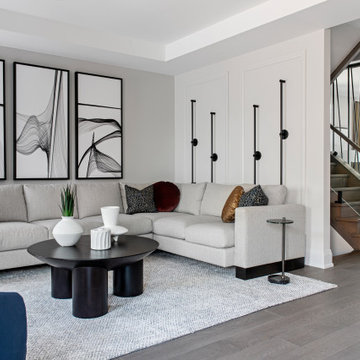
Bild på ett mellanstort funkis allrum med öppen planlösning, med grå väggar, ljust trägolv, en dubbelsidig öppen spis, en spiselkrans i trä, en väggmonterad TV och grått golv

Light dances up the flagstone steps of this sunken den and disperses light beautifully across the honey stained oak flooring. The pivoting alder entry door prepares visitors for the decidedly modern aesthetic awaiting them. Stained alder trim punctuates the ivory ceiling and walls. The light walls provide a warm backdrop for a contemporary artwork in shades of almond and taupe hanging near the black baby grand piano. Capping the den in fine fashion is a stained ceiling detail in an ever-growing square pattern. An acacia root ball sits on the floor alongside a lounge chair and ottoman dressed in rust chenille. The fireplace an Ortal Space Creator 120 is surrounded in cream concrete and serves to divide the den from the dining area while allowing light to filter through. A set of three glazed vases in shades of amber, chartreuse and dark olive stands on the hearth. A faux fur throw pillow is tucked into a side chair stained dark walnut and upholstered in tone on tone stripes.
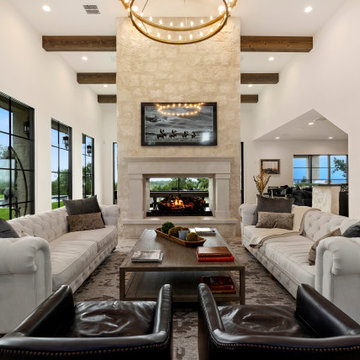
The kitchen may be the “heart of the home” but the area where families tend to gather the most are living rooms. So since these owners wanted to be “the place” to host get-togethers of all sizes, they needed a large enough space for everyone to be comfortable. A sizable living room floor plan, as well as tall beamed ceilings and walls of windows, made this room the ideal space for hosting family gatherings all year long. The floor-to-ceiling, double-sided fireplace wasn’t just eye-catching but also added a cozy warmth that played off the elegant chandelier.
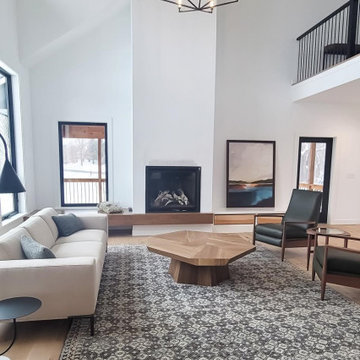
Inredning av ett 50 tals stort allrum med öppen planlösning, med vita väggar, ljust trägolv, en dubbelsidig öppen spis och en spiselkrans i metall
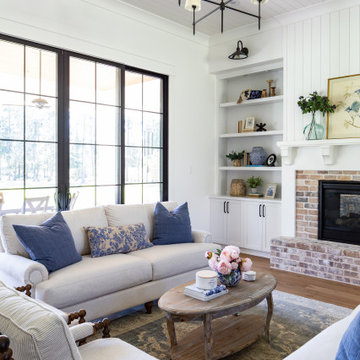
Bild på ett stort lantligt allrum med öppen planlösning, med vita väggar, mellanmörkt trägolv, en dubbelsidig öppen spis, en spiselkrans i tegelsten och brunt golv
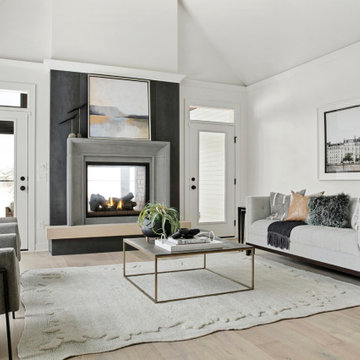
Primrose Model - Garden Villa Collection
Pricing, floorplans, virtual tours, community information and more at https://www.robertthomashomes.com/
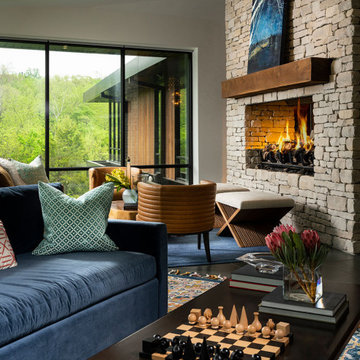
Idéer för ett stort modernt allrum med öppen planlösning, med klinkergolv i keramik, en dubbelsidig öppen spis och grått golv
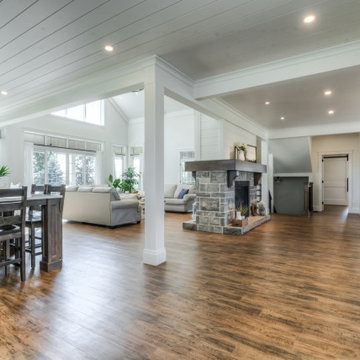
Idéer för ett stort lantligt allrum med öppen planlösning, med vita väggar, mellanmörkt trägolv, en dubbelsidig öppen spis, en spiselkrans i sten, en dold TV och flerfärgat golv
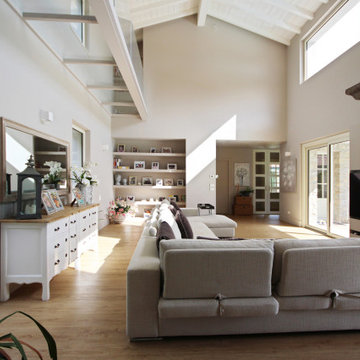
Bild på ett mycket stort lantligt allrum med öppen planlösning, med ett bibliotek, en dubbelsidig öppen spis och brunt golv
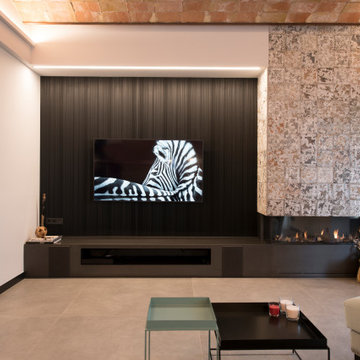
Inredning av ett industriellt stort allrum med öppen planlösning, med grå väggar, klinkergolv i porslin, en dubbelsidig öppen spis, en spiselkrans i trä, en väggmonterad TV och grått golv
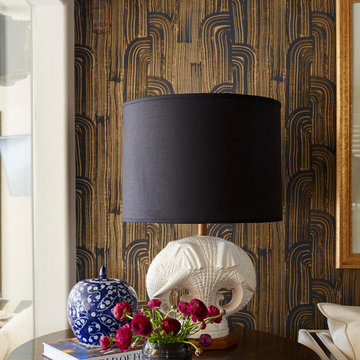
This ivory elephant lamp is contrasted with the dark lamp shade and brown patterned wallpaper. A blue vase adds a pop of color to the space.
Bild på ett eklektiskt vardagsrum, med beige väggar, mörkt trägolv, en dubbelsidig öppen spis och brunt golv
Bild på ett eklektiskt vardagsrum, med beige väggar, mörkt trägolv, en dubbelsidig öppen spis och brunt golv
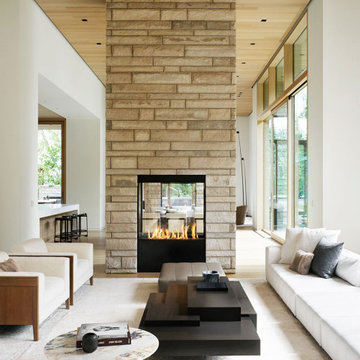
The layout of Five Shadows' multiple buildings lends an elegance to the flow, while the relationship between spaces fosters a sense of intimacy.
Architecture by CLB – Jackson, Wyoming – Bozeman, Montana. Interiors by Philip Nimmo Design.
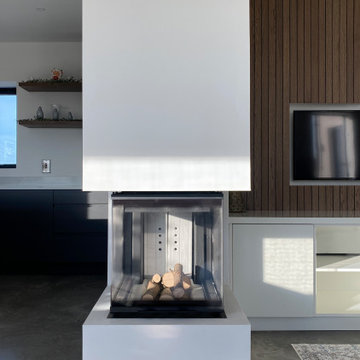
Corner Stove
Idéer för ett mellanstort modernt allrum med öppen planlösning, med vita väggar, betonggolv, en dubbelsidig öppen spis, en spiselkrans i gips, en dold TV och grått golv
Idéer för ett mellanstort modernt allrum med öppen planlösning, med vita väggar, betonggolv, en dubbelsidig öppen spis, en spiselkrans i gips, en dold TV och grått golv
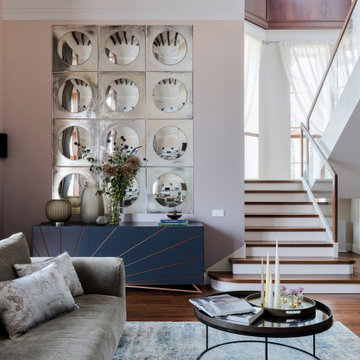
Основной вид гостиной.
Exempel på ett stort modernt loftrum, med flerfärgade väggar, mellanmörkt trägolv, en dubbelsidig öppen spis, en spiselkrans i sten, en väggmonterad TV och brunt golv
Exempel på ett stort modernt loftrum, med flerfärgade väggar, mellanmörkt trägolv, en dubbelsidig öppen spis, en spiselkrans i sten, en väggmonterad TV och brunt golv
984 foton på vardagsrum, med en dubbelsidig öppen spis
8