8 332 foton på vardagsrum, med en fristående TV
Sortera efter:
Budget
Sortera efter:Populärt i dag
81 - 100 av 8 332 foton
Artikel 1 av 3
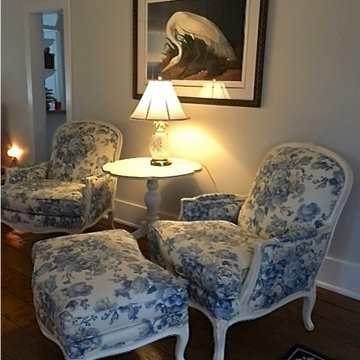
Ellen Kilroy
Exempel på ett mellanstort lantligt vardagsrum, med ett finrum, beige väggar, mörkt trägolv, en standard öppen spis, en spiselkrans i tegelsten och en fristående TV
Exempel på ett mellanstort lantligt vardagsrum, med ett finrum, beige väggar, mörkt trägolv, en standard öppen spis, en spiselkrans i tegelsten och en fristående TV

http://www.A dramatic chalet made of steel and glass. Designed by Sandler-Kilburn Architects, it is awe inspiring in its exquisitely modern reincarnation. Custom walnut cabinets frame the kitchen, a Tulikivi soapstone fireplace separates the space, a stainless steel Japanese soaking tub anchors the master suite. For the car aficionado or artist, the steel and glass garage is a delight and has a separate meter for gas and water. Set on just over an acre of natural wooded beauty adjacent to Mirrormont.
Fred Uekert-FJU Photo
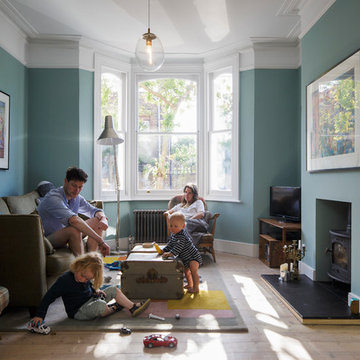
Tim Crocker
Idéer för mellanstora funkis allrum med öppen planlösning, med blå väggar, ljust trägolv, en standard öppen spis, en spiselkrans i gips och en fristående TV
Idéer för mellanstora funkis allrum med öppen planlösning, med blå väggar, ljust trägolv, en standard öppen spis, en spiselkrans i gips och en fristående TV
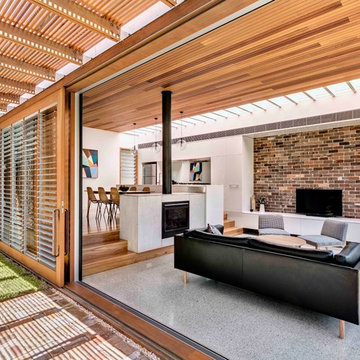
Murray Fredericks
Idéer för att renovera ett mellanstort funkis allrum med öppen planlösning, med betonggolv, en standard öppen spis och en fristående TV
Idéer för att renovera ett mellanstort funkis allrum med öppen planlösning, med betonggolv, en standard öppen spis och en fristående TV
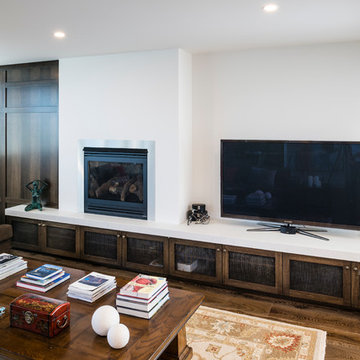
Entertainment unit with clean, modern lines and a rustic finish. Mesh inserts to doors hide the clutter, but allow remotes to work.
**Please note, Smith & Smith only provide small cabinetry items as part of a larger domestic kitchen fit out.
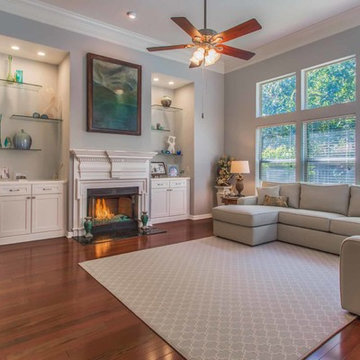
Idéer för mellanstora vintage allrum med öppen planlösning, med grå väggar, mellanmörkt trägolv, en standard öppen spis, en spiselkrans i trä och en fristående TV
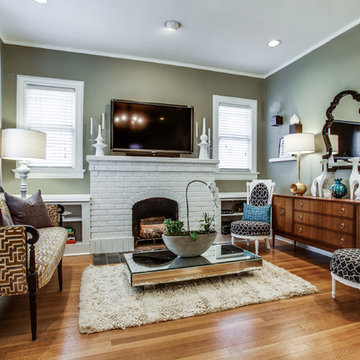
Foto på ett mellanstort eklektiskt separat vardagsrum, med grå väggar, ljust trägolv, en standard öppen spis, en spiselkrans i tegelsten och en fristående TV
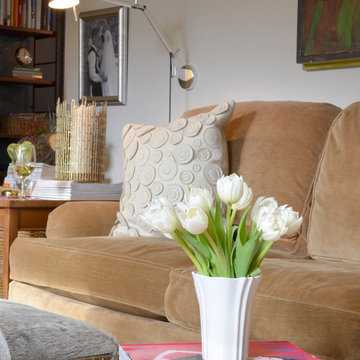
Corrie Witt: corriewitt.com
Idéer för mellanstora eklektiska separata vardagsrum, med vita väggar, mellanmörkt trägolv, en standard öppen spis, en spiselkrans i tegelsten, en fristående TV och brunt golv
Idéer för mellanstora eklektiska separata vardagsrum, med vita väggar, mellanmörkt trägolv, en standard öppen spis, en spiselkrans i tegelsten, en fristående TV och brunt golv
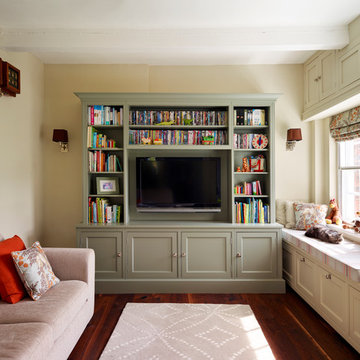
As well as the kitchen, the media cabinet and bench seating below the windows were designed and created by Davonport. Using Farrow & Ball's 'Pigeon' on the cabinetry and the media unit gives a sense of flow between the two areas - exactly what is needed in a busy family home.

Lovely calming pallete of soft olive green, light navy blue and a powdery pink sharpened with black furniture and brass accents gives this small but perfectly formed living room a boutique drawing room vibe. Luxurious but practical for family use.
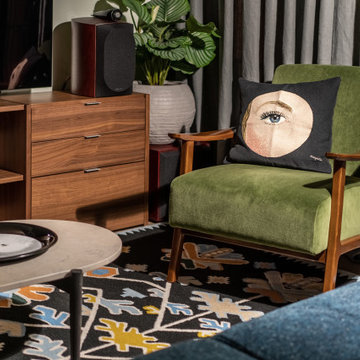
Idéer för att renovera ett stort funkis allrum med öppen planlösning, med gröna väggar, mellanmörkt trägolv, en fristående TV och brunt golv

The Cerulean Blues became more than a pop color in this living room. Here they speak as part of the wall painting, glass cylinder lamp, X-Bench from JA, and the geometric area rug pattern. These blues run like a thread thoughout the room, binding these cohesive elements together. Downtown High Rise Apartment, Stratus, Seattle, WA. Belltown Design. Photography by Robbie Liddane and Paula McHugh
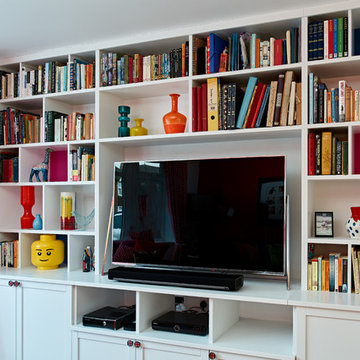
Adam Carter Photography & Philippa Spearing Styling
Foto på ett stort funkis separat vardagsrum, med vita väggar, vinylgolv och en fristående TV
Foto på ett stort funkis separat vardagsrum, med vita väggar, vinylgolv och en fristående TV
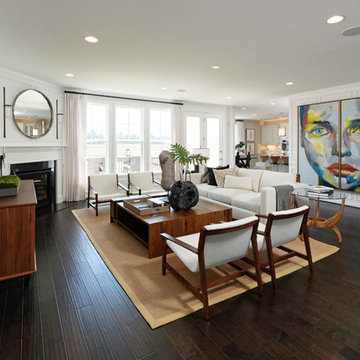
Inspiration för ett stort 50 tals allrum med öppen planlösning, med ett finrum, vita väggar, vinylgolv, en standard öppen spis, en spiselkrans i gips, en fristående TV och brunt golv
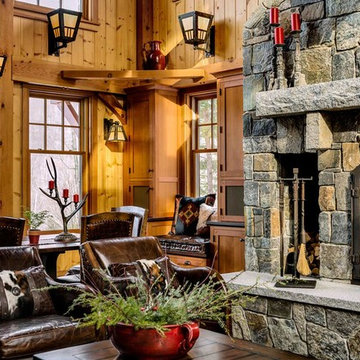
This three-story vacation home for a family of ski enthusiasts features 5 bedrooms and a six-bed bunk room, 5 1/2 bathrooms, kitchen, dining room, great room, 2 wet bars, great room, exercise room, basement game room, office, mud room, ski work room, decks, stone patio with sunken hot tub, garage, and elevator.
The home sits into an extremely steep, half-acre lot that shares a property line with a ski resort and allows for ski-in, ski-out access to the mountain’s 61 trails. This unique location and challenging terrain informed the home’s siting, footprint, program, design, interior design, finishes, and custom made furniture.
Credit: Samyn-D'Elia Architects
Project designed by Franconia interior designer Randy Trainor. She also serves the New Hampshire Ski Country, Lake Regions and Coast, including Lincoln, North Conway, and Bartlett.
For more about Randy Trainor, click here: https://crtinteriors.com/
To learn more about this project, click here: https://crtinteriors.com/ski-country-chic/
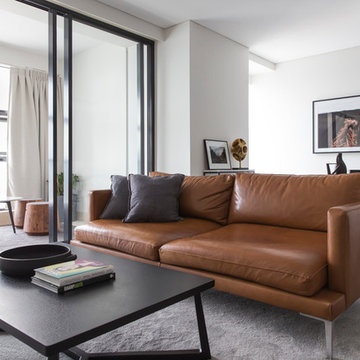
Pablo Veiga Photography
Inredning av ett modernt mellanstort allrum med öppen planlösning, med ett finrum, vita väggar, en fristående TV, heltäckningsmatta och grått golv
Inredning av ett modernt mellanstort allrum med öppen planlösning, med ett finrum, vita väggar, en fristående TV, heltäckningsmatta och grått golv
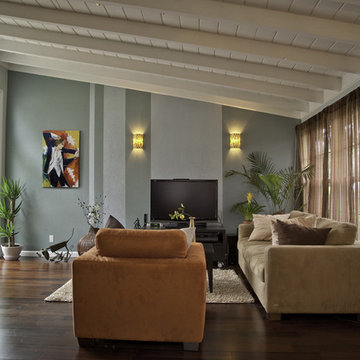
Photo: Arnona Oren.
Inredning av ett modernt mellanstort allrum med öppen planlösning, med en fristående TV, blå väggar och mörkt trägolv
Inredning av ett modernt mellanstort allrum med öppen planlösning, med en fristående TV, blå väggar och mörkt trägolv
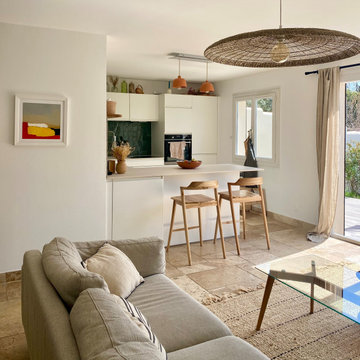
Rénovation complète d'une maison de village à Aix-en-Provence. Redistribution des espaces. Création : d'une entrée avec banquette et rangement ainsi qu'une buanderie.
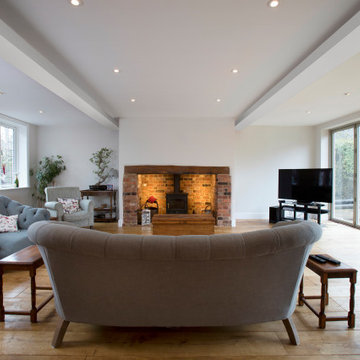
The original stable block, while quaint, presented limited space. In response to this, we were enlisted to undertake a comprehensive expansion project. The expansion involved extending the property at the rear and adding two additional stories.
The focal point of this transformation was the creation of a magnificent master bedroom, complete with a luxurious ensuite bathroom. This addition not only enhanced the functionality of the living space but also brought a touch of opulence to the property. Additionally, the expansion allowed for the incorporation of extra bedrooms, catering to the evolving needs of the occupants.
A particular highlight of the project was the realisation of a grand lounge area. This space was designed to provide the property with the sophisticated and spacious living area it had always deserved. The result is a seamlessly integrated and elevated living experience within the confines of the once-modest stable block.
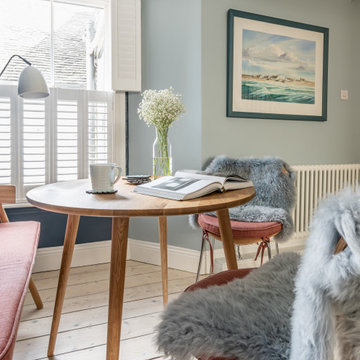
Minimalistisk inredning av ett litet allrum med öppen planlösning, med blå väggar, ljust trägolv, en standard öppen spis, en spiselkrans i metall och en fristående TV
8 332 foton på vardagsrum, med en fristående TV
5