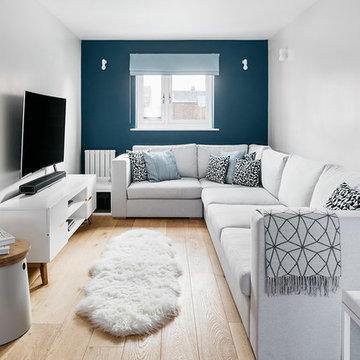8 332 foton på vardagsrum, med en fristående TV
Sortera efter:
Budget
Sortera efter:Populärt i dag
101 - 120 av 8 332 foton
Artikel 1 av 3

Skandinavisk inredning av ett litet allrum med öppen planlösning, med blå väggar, ljust trägolv, en standard öppen spis, en spiselkrans i metall och en fristående TV
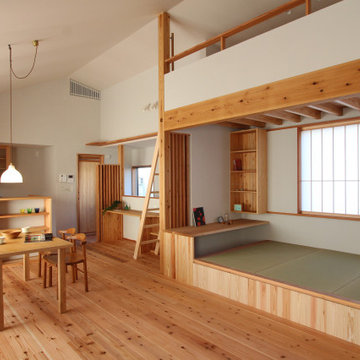
タタミコーナーの下は引き出し式の収納になっています。
Idéer för att renovera ett mellanstort funkis allrum med öppen planlösning, med vita väggar, mellanmörkt trägolv, en fristående TV och brunt golv
Idéer för att renovera ett mellanstort funkis allrum med öppen planlösning, med vita väggar, mellanmörkt trägolv, en fristående TV och brunt golv
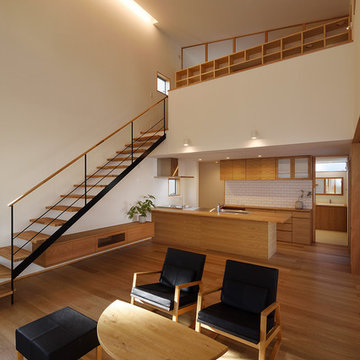
リビング横にはディテールにこだわりシャープに仕上げたオリジナルの鉄骨階段を設置。
線の細さが空間に溶け込んでいます。
スケルトン階段とすることで空間に圧迫感を与えないだけでなく、階段下部分も有効活用でき、空間をより広く使用することができます。
Foto på ett stort minimalistiskt allrum med öppen planlösning, med vita väggar, brunt golv, mellanmörkt trägolv och en fristående TV
Foto på ett stort minimalistiskt allrum med öppen planlösning, med vita väggar, brunt golv, mellanmörkt trägolv och en fristående TV
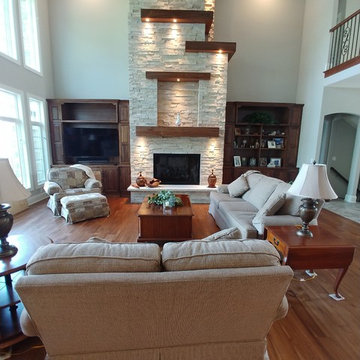
Exempel på ett mycket stort klassiskt allrum med öppen planlösning, med ett finrum, beige väggar, mörkt trägolv, en standard öppen spis, en spiselkrans i sten, en fristående TV och brunt golv
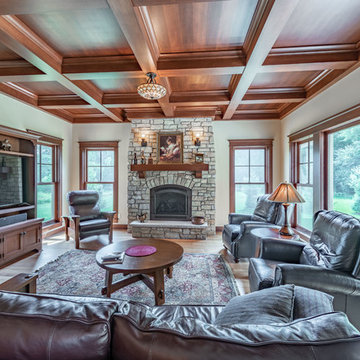
Here is a beautiful arts and crafts home great room with
coffer ceiling and all wood work in white quarter sawn oak . Elegant stone fireplace for those cold Wisconsin nights
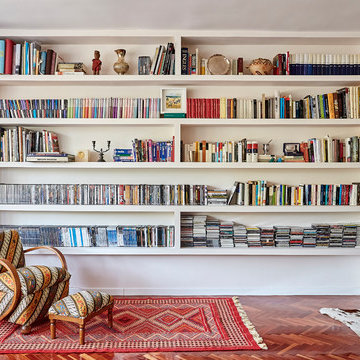
Inspiration för ett mellanstort eklektiskt allrum med öppen planlösning, med mörkt trägolv, en fristående TV, brunt golv, ett bibliotek och beige väggar
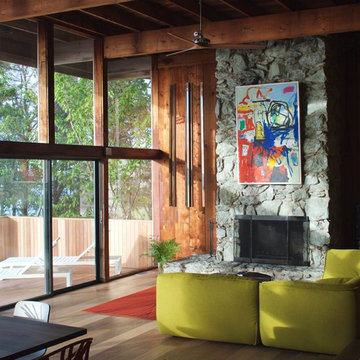
Inredning av ett 50 tals mellanstort allrum med öppen planlösning, med ett finrum, bruna väggar, mellanmörkt trägolv, en standard öppen spis, en spiselkrans i sten, en fristående TV och brunt golv
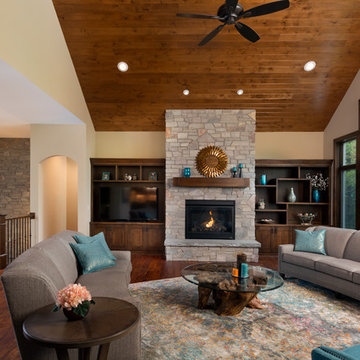
Alder wood ceiling, masonry fireplace, wood mantel, and built-in custom cabinetry highlight this living room. Stone fireplace and wall is the Chilton Woodlake blend. Large expansive windows look out onto a private lake. Engineered hickory wood flooring leading to wood newel post & railing with iron baluster stariway. ( Ryan Hainey)
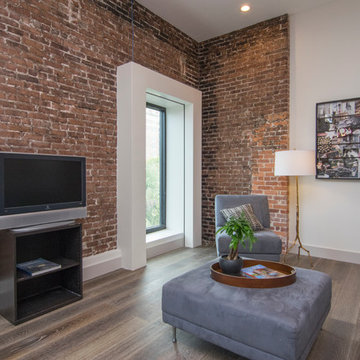
Industriell inredning av ett mellanstort allrum med öppen planlösning, med vita väggar, mellanmörkt trägolv, en fristående TV och brunt golv
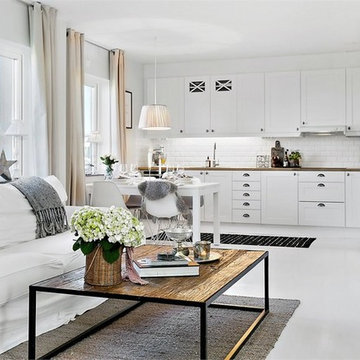
Våra vita väröluckor i vitrin och vanlig lucka.
Idéer för ett mellanstort nordiskt allrum med öppen planlösning, med vita väggar och en fristående TV
Idéer för ett mellanstort nordiskt allrum med öppen planlösning, med vita väggar och en fristående TV
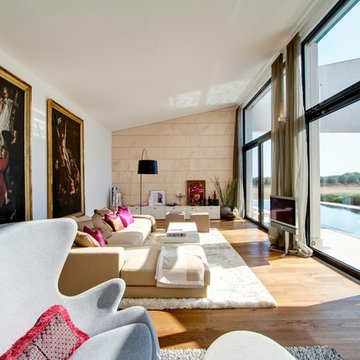
Angus Pigott
Foto på ett mycket stort funkis allrum med öppen planlösning, med vita väggar, mellanmörkt trägolv, en fristående TV och ett finrum
Foto på ett mycket stort funkis allrum med öppen planlösning, med vita väggar, mellanmörkt trägolv, en fristående TV och ett finrum
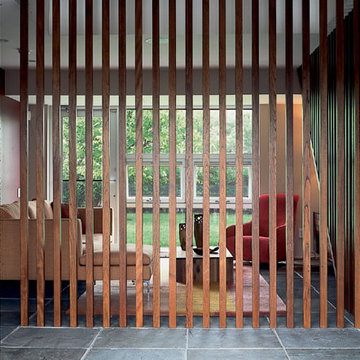
A modern home in The Hamptons with some pretty unique features! Warm and cool colors adorn the interior, setting off different moods in each room. From the moody burgundy-colored TV room to the refreshing and modern living room, every space a style of its own.
We integrated a unique mix of elements, including wooden room dividers, slate tile flooring, and concrete tile walls. This unusual pairing of materials really came together to produce a stunning modern-contemporary design.
Artwork & one-of-a-kind lighting were also utilized throughout the home for dramatic effects. The outer-space artwork in the dining area is a perfect example of how we were able to keep the home minimal but powerful.
Project completed by New York interior design firm Betty Wasserman Art & Interiors, which serves New York City, as well as across the tri-state area and in The Hamptons.
For more about Betty Wasserman, click here: https://www.bettywasserman.com/
To learn more about this project, click here: https://www.bettywasserman.com/spaces/bridgehampton-modern/

ダイニングから続くリビング空間はお客様の希望で段下がりの和室に。天井高を抑え上階はスキップフロアに。
Bild på ett litet allrum med öppen planlösning, med vita väggar, tatamigolv, en fristående TV och beiget golv
Bild på ett litet allrum med öppen planlösning, med vita väggar, tatamigolv, en fristående TV och beiget golv
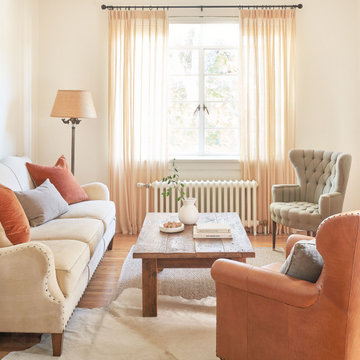
Foto på ett mellanstort skandinaviskt allrum med öppen planlösning, med vita väggar, mellanmörkt trägolv, en fristående TV och brunt golv
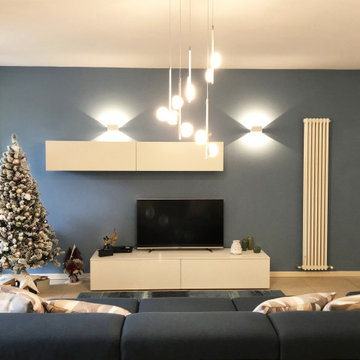
Mai come oggi arredare casa in blu è stato così chic! Il blu diventa una sfumatura che fa tendenza proprio come nella splendida atmosfera creata da Pamela e Nicola.
Appena entrati colpisce la psicologia del colore! Ne hai mai sentito parlare?
Il color blu influenza l’umore. Essendo il colore del cielo e del mare, il blu ha da subito un effetto calmante, quasi di meditazione. Rappresenta fiducia, verità, saggezza e favorisce la creatività.
La perfetta simbiosi di blu e arredi bianchi crea sempre una fantastica sensazione perché quest’ultimo sfuma perfettamente le tonalità addicendosi alla perfezione con il divano.

This beautiful calm formal living room was recently redecorated and styled by IH Interiors, check out our other projects here: https://www.ihinteriors.co.uk/portfolio
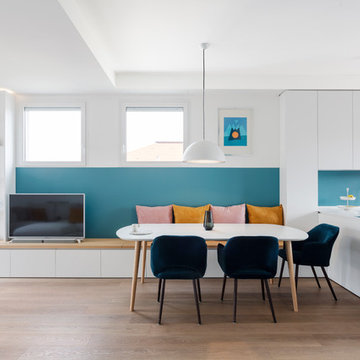
vista della zona giorno, tavolo con panca, porta tv, libreria, e cucina con penisola.
Bild på ett mellanstort allrum med öppen planlösning, med ett bibliotek, blå väggar, mellanmörkt trägolv och en fristående TV
Bild på ett mellanstort allrum med öppen planlösning, med ett bibliotek, blå väggar, mellanmörkt trägolv och en fristående TV

The wall separating the kitchen from the living room was removed, creating this beautiful open concept living area. The carpeting was replaced with hardwood in a dark stain, and the blue, grey and white rug create a welcoming area to lounge on the new sectional.
Gugel Photography
A couple living in Washington Township wanted to completely open up their kitchen, dining, and living room space, replace dated materials and finishes and add brand-new furnishings, lighting, and décor to reimagine their space.
They were dreaming of a complete kitchen remodel with a new footprint to make it more functional, as their old floor plan wasn't working for them anymore, and a modern fireplace remodel to breathe new life into their living room area.
Our first step was to create a great room space for this couple by removing a wall to open up the space and redesigning the kitchen so that the refrigerator, cooktop, and new island were placed in the right way to increase functionality and prep surface area. Rain glass tile backsplash made for a stunning wow factor in the kitchen, as did the pendant lighting added above the island and new fixtures in the dining area and foyer.
Since the client's favorite color was blue, we sprinkled it throughout the space with a calming gray and white palette to ground the colorful pops. Wood flooring added warmth and uniformity, while new dining and living room furnishings, rugs, and décor created warm, welcoming, and comfortable gathering areas with enough seating to entertain guests. Finally, we replaced the fireplace tile and mantel with modern white stacked stone for a contemporary update.
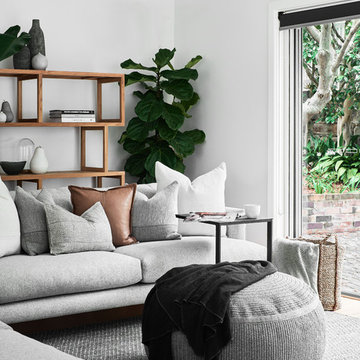
Photographer: Mitch Fong
Idéer för ett mellanstort modernt allrum med öppen planlösning, med vita väggar, ljust trägolv, en fristående TV och brunt golv
Idéer för ett mellanstort modernt allrum med öppen planlösning, med vita väggar, ljust trägolv, en fristående TV och brunt golv
8 332 foton på vardagsrum, med en fristående TV
6
