1 052 foton på vardagsrum, med en hemmabar och en inbyggd mediavägg
Sortera efter:
Budget
Sortera efter:Populärt i dag
201 - 220 av 1 052 foton
Artikel 1 av 3
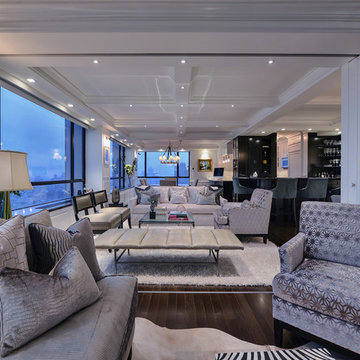
Inredning av ett modernt stort allrum med öppen planlösning, med en hemmabar, vita väggar, mörkt trägolv och en inbyggd mediavägg
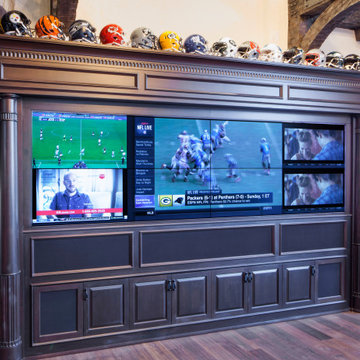
Dark Home Bar & Media Unit Basking Ridge, NJ
An spacious and well-appointed Bar and an entertainment unit completely set up for all your video and audio needs. Entertainment bliss.
For more projects visit our website wlkitchenandhome.com
.
.
.
#sportsbar #sportsroom #footballbar #footballroom #mediawall #playroom #familyroom #mancave #mancaveideas #mancavedecor #mancaves #gameroom #partyroom #homebar #custombar #superbowl #tvroomdesign #tvroomdecor #livingroomdesign #tvunit #mancavebar #bardesigner #mediaroom #menscave #NewYorkDesigner #NewJerseyDesigner #homesportsbar #mancaveideas #mancavedecor #njdesigner
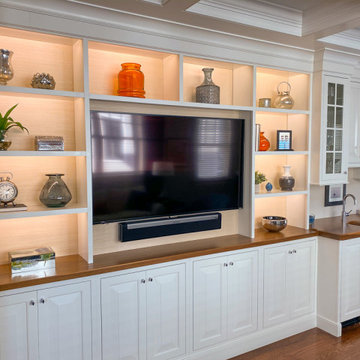
Custom entertainment center and bar with walnut counter
Inspiration för mellanstora klassiska allrum med öppen planlösning, med en hemmabar, vita väggar, ljust trägolv, en inbyggd mediavägg och brunt golv
Inspiration för mellanstora klassiska allrum med öppen planlösning, med en hemmabar, vita väggar, ljust trägolv, en inbyggd mediavägg och brunt golv
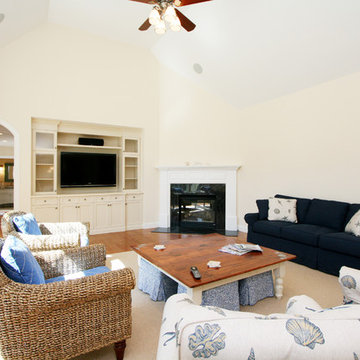
Exempel på ett mellanstort klassiskt allrum med öppen planlösning, med en hemmabar, beige väggar, mellanmörkt trägolv, en spiselkrans i trä, en inbyggd mediavägg och en öppen hörnspis
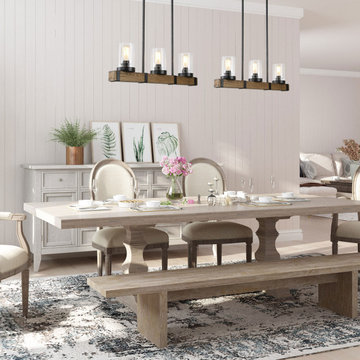
This piece features three lights with seeded glass shades attached to a single bar. It is suitable farmhouse perfection for Indoor Lighting including Dinning room, Living Room, Kitchen, Loft, Basement, Cafe, Bar, Club, Restaurant, Library and so on.
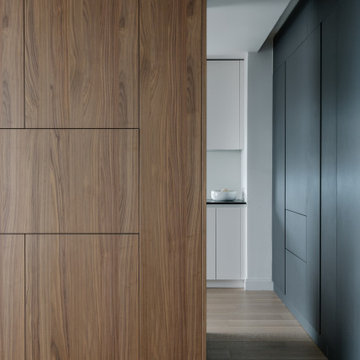
Idéer för små funkis allrum med öppen planlösning, med en hemmabar, svarta väggar och en inbyggd mediavägg
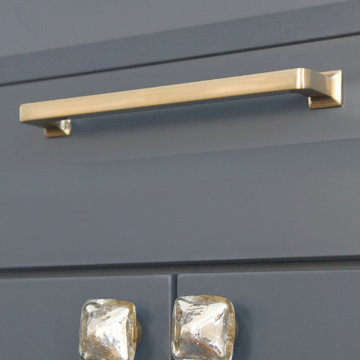
Our clients in Tower Lakes, IL, needed more storage and functionality from their kitchen. They were primarily focused on finding the right combination of cabinets, shelves, and drawers that fit all their cookware, flatware, and appliances. They wanted a brighter, bigger space with a natural cooking flow and plenty of storage. Soffits and crown molding needed to be removed to make the kitchen feel larger. Redesign elements included: relocating the fridge, adding a baking station and coffee bar, and placing the microwave in the kitchen island.
Advance Design Studio’s Claudia Pop offered functional, creative, and unique solutions to the homeowners’ problems. Our clients wanted a unique kitchen that was not completely white, a balance of design and function. Claudia offered functional, creative, and unique solutions to Chad and Karen’s kitchen design challenges. The first thing to go was soffits. Today, most kitchens can benefit from the added height and space; removing soffits is nearly always step one. Steely gray-blue was the color of choice for a freshly unique look bringing a sophisticated-looking space to wrap around the fresh new kitchen. Cherry cabinetry in a true brown stain compliments the stormy accents with sharp contrasting white Cambria quartz top balancing out the space with a dramatic flair.
“We wanted something unique and special in this space, something none of the neighbors would have,” said Claudia.
The dramatic veined Cambria countertops continue upward into a backsplash behind three complimentary open shelves. These countertops provide visual texture and movement in the kitchen. The kitchen includes two larder cabinets for both the coffee bar and baking station. The kitchen is now functional and unique in design.
“When we design a new kitchen space, as designers, we are always looking for ways to balance interesting design elements with practical functionality,” Claudia said. “This kitchen’s new design is not only way more functional but is stunning in a way a piece of art can catch one’s attention.”
Decorative mullions with mirrored inserts sit atop dual sentinel pantries flanking the new refrigerator, while a 48″ dual fuel Wolf range replaced the island cooktop and double oven. The new microwave is cleverly hidden within the island, eliminating the cluttered counter and attention-grabbing wall of stainless steel from the previous space.
The family room was completely renovated, including a beautifully functional entertainment bar with the same combination of woods and stone as the kitchen and coffee bar. Mesh inserts instead of plain glass add visual texture while revealing pristine glassware. Handcrafted built-ins surround the fireplace.
The beautiful and efficient design created by designer Claudia transitioned directly to the installation team seamlessly, much like the basement project experience Chad and Karen enjoyed previously.
“We definitely will and have recommended Advance Design Studio to friends who are looking to embark on a project small or large,” Karen said.
“Everything that was designed and built exactly how we envisioned it, and we are really enjoying it to its full potential,” Karen said.
Our award-winning design team would love to create a beautiful, functional, and spacious place for you and your family. With our “Common Sense Remodeling” approach, the process of renovating your home has never been easier. Contact us today at 847-665-1711 or schedule an appointment.
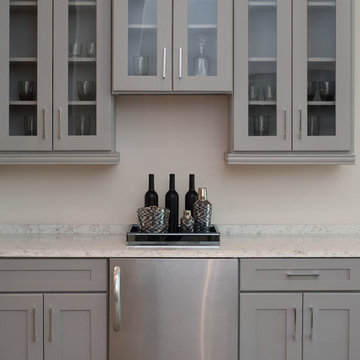
Inspiration för stora klassiska allrum med öppen planlösning, med en hemmabar, vita väggar, klinkergolv i keramik och en inbyggd mediavägg
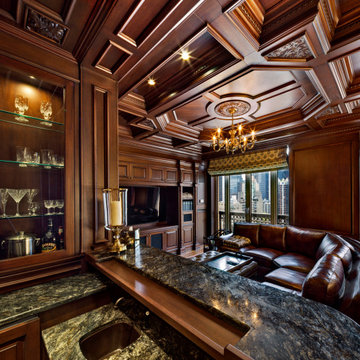
Using a similar mahogany stain for the entire interior, the incorporation of various detailed elements such as the crown moldings and brackets allows for the space to truly speak for itself. Centered around the inclusion of a coffered ceiling, the similar style and tone of all of these elements helps create a strong sense of cohesion within the entire interior.
For more projects visit our website wlkitchenandhome.com
.
.
.
#mediaroom #entertainmentroom #elegantlivingroom #homeinteriors #luxuryliving #luxuryapartment #finearchitecture #luxurymanhattan #luxuryapartments #luxuryinteriors #apartmentbar #homebar #elegantbar #classicbar #livingroomideas #entertainmentwall #wallunit #mediaunit #tvroom #tvfurniture #bardesigner #woodeninterior #bardecor #mancave #homecinema #luxuryinteriordesigner #luxurycontractor #manhattaninteriordesign #classicinteriors #classyinteriors
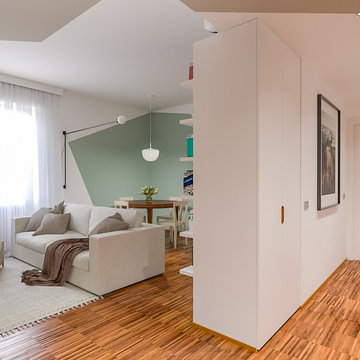
Liadesign
Exempel på ett litet modernt allrum med öppen planlösning, med en hemmabar, flerfärgade väggar, mörkt trägolv och en inbyggd mediavägg
Exempel på ett litet modernt allrum med öppen planlösning, med en hemmabar, flerfärgade väggar, mörkt trägolv och en inbyggd mediavägg
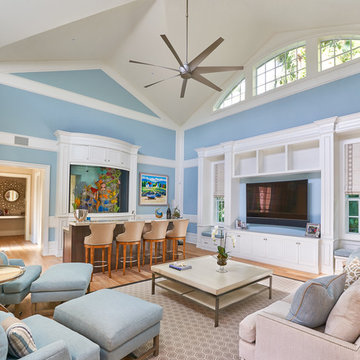
Spacious transitional coastal family room complete with wet bar and custom built-in fish tank, with window to the cabana bath. This coastal space is one of a kind and perfect for family and entertaining.
Photography by Simon Dale
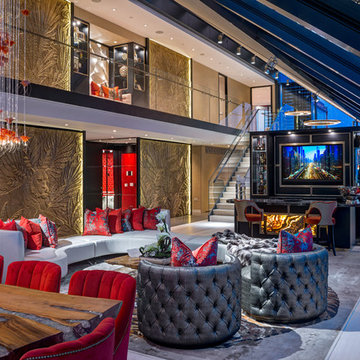
Thierry Cardineau
In prime position is the cocktail bar, where a sleek, cosmic black granite counter tops a back lit dragon-stone panel. Standing by, a pair of luxe and supremely comfortable bar stools, from Hill House’s own collection, await guests wishing to sip their aperitifs whilst enjoying unparalleled views of the London skyline. Above the bar is a second wide screen TV , bordered by spotlit alcove shelving – the perfect home for rare malts or post dinner ‘digestifs’. A temperature controlled humidor for the Havanas and two wine chillers are deftly tucked out of view beneath the bar.
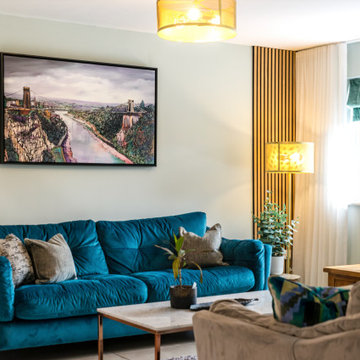
Cozy and contemporary family home, full of character, featuring oak wall panelling, gentle green / teal / grey scheme and soft tones. For more projects, go to www.ihinteriors.co.uk
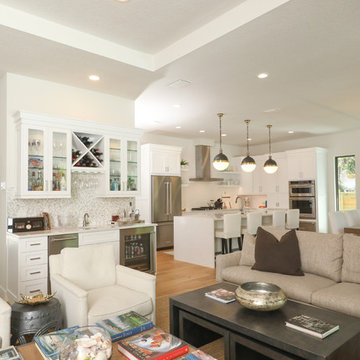
Bild på ett litet maritimt vardagsrum, med en hemmabar, vita väggar, ljust trägolv, en bred öppen spis, en spiselkrans i trä och en inbyggd mediavägg
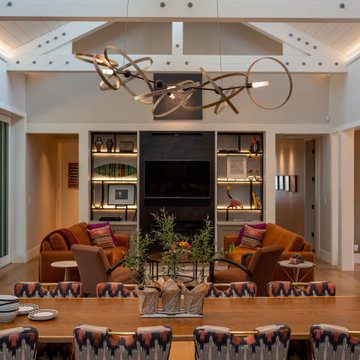
This home in Napa off Silverado was rebuilt after burning down in the 2017 fires. Architect David Rulon, a former associate of Howard Backen, known for this Napa Valley industrial modern farmhouse style. Composed in mostly a neutral palette, the bones of this house are bathed in diffused natural light pouring in through the clerestory windows. Beautiful textures and the layering of pattern with a mix of materials add drama to a neutral backdrop. The homeowners are pleased with their open floor plan and fluid seating areas, which allow them to entertain large gatherings. The result is an engaging space, a personal sanctuary and a true reflection of it's owners' unique aesthetic.
Inspirational features are metal fireplace surround and book cases as well as Beverage Bar shelving done by Wyatt Studio, painted inset style cabinets by Gamma, moroccan CLE tile backsplash and quartzite countertops.
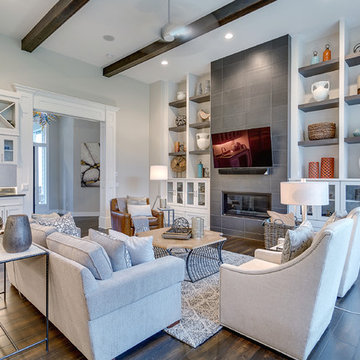
Foto på ett stort vintage allrum med öppen planlösning, med en hemmabar och en inbyggd mediavägg
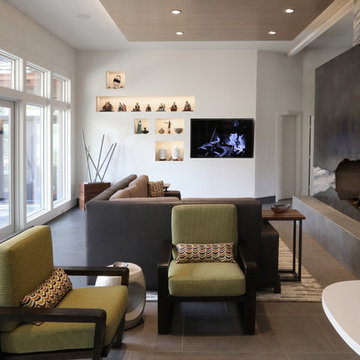
Bild på ett stort funkis allrum med öppen planlösning, med en hemmabar, vita väggar, klinkergolv i keramik, en dubbelsidig öppen spis, en spiselkrans i metall, en inbyggd mediavägg och grått golv
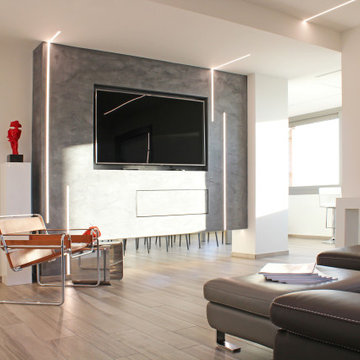
Soggiorno con monolite sospeso tecnologico dominato da grande televisore. Illuminazione led decorativa.
Idéer för mellanstora funkis allrum med öppen planlösning, med en hemmabar, grå väggar, klinkergolv i porslin, en dubbelsidig öppen spis, en inbyggd mediavägg och beiget golv
Idéer för mellanstora funkis allrum med öppen planlösning, med en hemmabar, grå väggar, klinkergolv i porslin, en dubbelsidig öppen spis, en inbyggd mediavägg och beiget golv
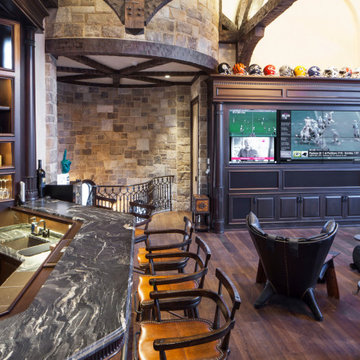
Dark Home Bar & Media Unit Basking Ridge, NJ
An spacious and well-appointed Bar and an entertainment unit completely set up for all your video and audio needs. Entertainment bliss.
For more projects visit our website wlkitchenandhome.com
.
.
.
#sportsbar #sportsroom #footballbar #footballroom #mediawall #playroom #familyroom #mancave #mancaveideas #mancavedecor #mancaves #gameroom #partyroom #homebar #custombar #superbowl #tvroomdesign #tvroomdecor #livingroomdesign #tvunit #mancavebar #bardesigner #mediaroom #menscave #NewYorkDesigner #NewJerseyDesigner #homesportsbar #mancaveideas #mancavedecor #njdesigner
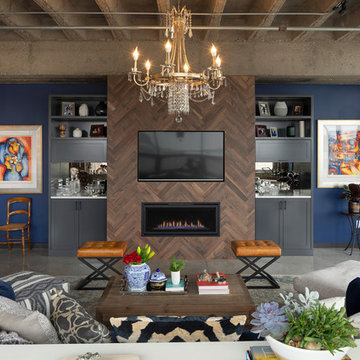
We added new lighting, a fireplace and built-in's, reupholstered a heirloom chair, and all new furnishings and art.
Inredning av ett eklektiskt stort loftrum, med en hemmabar, blå väggar, betonggolv, en standard öppen spis, en spiselkrans i trä, en inbyggd mediavägg och grått golv
Inredning av ett eklektiskt stort loftrum, med en hemmabar, blå väggar, betonggolv, en standard öppen spis, en spiselkrans i trä, en inbyggd mediavägg och grått golv
1 052 foton på vardagsrum, med en hemmabar och en inbyggd mediavägg
11