1 052 foton på vardagsrum, med en hemmabar och en inbyggd mediavägg
Sortera efter:
Budget
Sortera efter:Populärt i dag
161 - 180 av 1 052 foton
Artikel 1 av 3
![[Private Residence] Rock Creek Cattle Company](https://st.hzcdn.com/fimgs/pictures/living-rooms/private-residence-rock-creek-cattle-company-sway-and-co-interior-design-img~bc81717c05137fe7_2795-1-e27cfe7-w360-h360-b0-p0.jpg)
Inspiration för stora rustika allrum med öppen planlösning, med en hemmabar, beige väggar, mellanmörkt trägolv, en öppen vedspis, en spiselkrans i sten och en inbyggd mediavägg
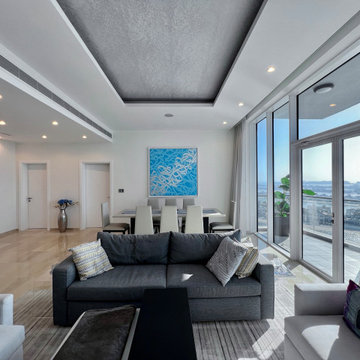
Uno stile semplice e moderno, un po' in contrasto con il luogo, in questa ampia e luminosissima zona giorno con una vista bellissima.
Exempel på ett mellanstort modernt allrum med öppen planlösning, med vita väggar, marmorgolv, en inbyggd mediavägg, beiget golv och en hemmabar
Exempel på ett mellanstort modernt allrum med öppen planlösning, med vita väggar, marmorgolv, en inbyggd mediavägg, beiget golv och en hemmabar
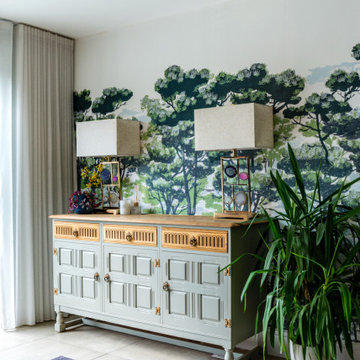
Cozy and contemporary family home, full of character, featuring oak wall panelling, gentle green / teal / grey scheme and soft tones. For more projects, go to www.ihinteriors.co.uk
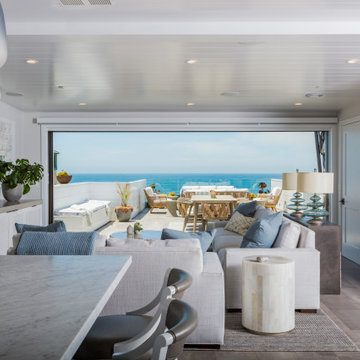
Foto på ett mellanstort maritimt allrum med öppen planlösning, med en hemmabar, grå väggar, klinkergolv i porslin och en inbyggd mediavägg
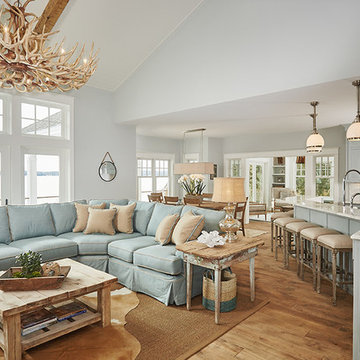
Ashley Avila
Foto på ett stort maritimt allrum med öppen planlösning, med en hemmabar, blå väggar, mellanmörkt trägolv, en standard öppen spis, en spiselkrans i sten och en inbyggd mediavägg
Foto på ett stort maritimt allrum med öppen planlösning, med en hemmabar, blå väggar, mellanmörkt trägolv, en standard öppen spis, en spiselkrans i sten och en inbyggd mediavägg
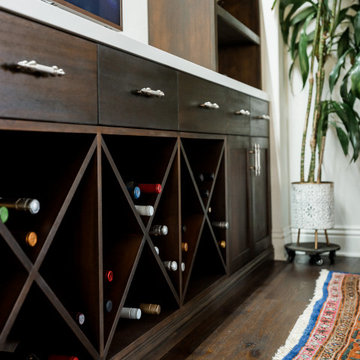
This floor to ceiling built in was a special project. I absolutely love the contrast of the rich and dark finish on the Mahogany cabinets against the bright quartz countertops and backsplash. This was designed by Corine of CM Natural Designs. I loved her idea on how the wine bottles should be stored. Really adds a fun design element to the piece.
The TV the client chose is perfect. They wanted something that would look like a picture frame and to not overwhelm the space. The size is perfect and I think it blends beautifully with the room. So thankful to be a part of this project!
This custom built-in was handmade in San Diego, California.
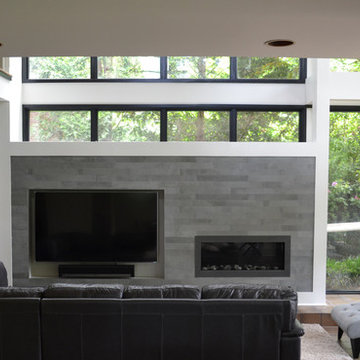
The owners of this 1950’s residence in Arlington, Virginia wanted to update the 1980’s family room addition at the rear of their house. The focal point of the two-story, mostly-glass room is the multi-functioning fireplace, a/v, and storage wall. We updated the space by painting the existing wood trim, brightening the walls, adding concealed storage, a new bar area, a new gas fireplace, a new a/v system with concealed storage, new tile to incorporate the television and speaker system.
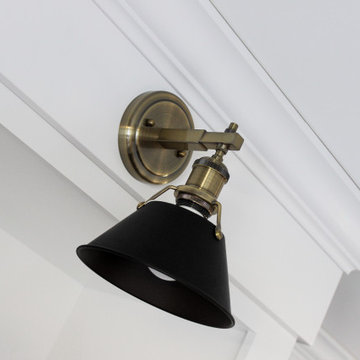
Our clients in Tower Lakes, IL, needed more storage and functionality from their kitchen. They were primarily focused on finding the right combination of cabinets, shelves, and drawers that fit all their cookware, flatware, and appliances. They wanted a brighter, bigger space with a natural cooking flow and plenty of storage. Soffits and crown molding needed to be removed to make the kitchen feel larger. Redesign elements included: relocating the fridge, adding a baking station and coffee bar, and placing the microwave in the kitchen island.
Advance Design Studio’s Claudia Pop offered functional, creative, and unique solutions to the homeowners’ problems. Our clients wanted a unique kitchen that was not completely white, a balance of design and function. Claudia offered functional, creative, and unique solutions to Chad and Karen’s kitchen design challenges. The first thing to go was soffits. Today, most kitchens can benefit from the added height and space; removing soffits is nearly always step one. Steely gray-blue was the color of choice for a freshly unique look bringing a sophisticated-looking space to wrap around the fresh new kitchen. Cherry cabinetry in a true brown stain compliments the stormy accents with sharp contrasting white Cambria quartz top balancing out the space with a dramatic flair.
“We wanted something unique and special in this space, something none of the neighbors would have,” said Claudia.
The dramatic veined Cambria countertops continue upward into a backsplash behind three complimentary open shelves. These countertops provide visual texture and movement in the kitchen. The kitchen includes two larder cabinets for both the coffee bar and baking station. The kitchen is now functional and unique in design.
“When we design a new kitchen space, as designers, we are always looking for ways to balance interesting design elements with practical functionality,” Claudia said. “This kitchen’s new design is not only way more functional but is stunning in a way a piece of art can catch one’s attention.”
Decorative mullions with mirrored inserts sit atop dual sentinel pantries flanking the new refrigerator, while a 48″ dual fuel Wolf range replaced the island cooktop and double oven. The new microwave is cleverly hidden within the island, eliminating the cluttered counter and attention-grabbing wall of stainless steel from the previous space.
The family room was completely renovated, including a beautifully functional entertainment bar with the same combination of woods and stone as the kitchen and coffee bar. Mesh inserts instead of plain glass add visual texture while revealing pristine glassware. Handcrafted built-ins surround the fireplace.
The beautiful and efficient design created by designer Claudia transitioned directly to the installation team seamlessly, much like the basement project experience Chad and Karen enjoyed previously.
“We definitely will and have recommended Advance Design Studio to friends who are looking to embark on a project small or large,” Karen said.
“Everything that was designed and built exactly how we envisioned it, and we are really enjoying it to its full potential,” Karen said.
Our award-winning design team would love to create a beautiful, functional, and spacious place for you and your family. With our “Common Sense Remodeling” approach, the process of renovating your home has never been easier. Contact us today at 847-665-1711 or schedule an appointment.
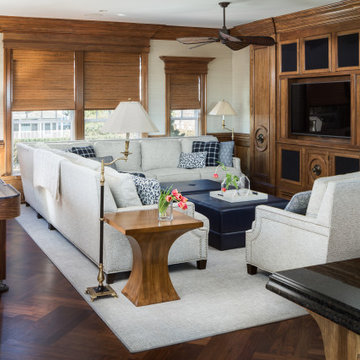
Beautiful walnut built-ins for the entertainment center become a focal point of this great room. A cozy sofa and loveseat are dressed with performance fabrics and embellished with nail heads - the arrangement is perfect for entertaining and for quiet family nights at home. Two custom-made ottomans on castors allow ease of movement for serving, sitting, or as footrests. The custom end table is a variation on a classic with a fresh, artistic twist and clean, graceful lines; the finish coordinates with its surroundings and the grain adds interest. The area rug warms and grounds the grouping. The shuffleboard table provides extra family fun.
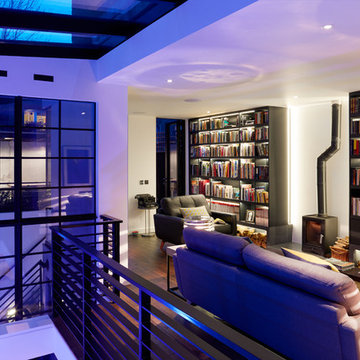
Photo Credit: Andy Beasley
Clement crittall glazing.
Bespoke joinery creates a feature out of your books and DVDs. Painting the joinery in a bold colour makes a statement while adding dynamic interest and depth to a very bright white space. You can afford to go dark with furniture and walls if you have a very light space. Keep the rest of the walls simple and plain for maximum impact in your home.
Choosing sofas in the same colour family in lighter shades and tones works well to tie everything together. For a more retro feel, small, short, thin planks in a medium tone create an authentic mid century look with a feature chair in a typical retro shape adds personality.
A polished concrete plinth below a toasty log burner perfect for snuggling up to read on a long winter night, the plinth elevates the burner and directs the warmth your way. Polished concrete is a contemporary material with long lasting and hard wearing properties, while adding to the industrial feel of this property.
Enjoy yourself and inject colour with lighting, it creates texture, and depth in your home and now, with the wonders of modern technlogy, the sky is the limit!
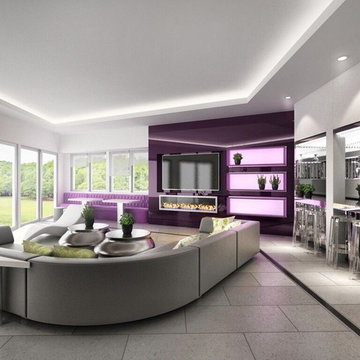
Realistic rendering
Idéer för att renovera ett stort funkis allrum med öppen planlösning, med en hemmabar, flerfärgade väggar, klinkergolv i porslin, en standard öppen spis och en inbyggd mediavägg
Idéer för att renovera ett stort funkis allrum med öppen planlösning, med en hemmabar, flerfärgade väggar, klinkergolv i porslin, en standard öppen spis och en inbyggd mediavägg
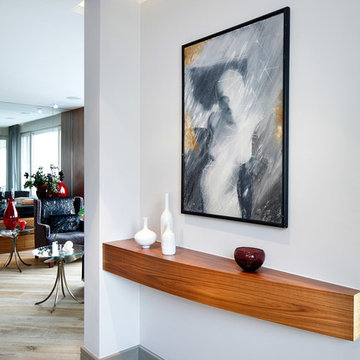
Exempel på ett mellanstort modernt separat vardagsrum, med en hemmabar, vita väggar, mellanmörkt trägolv, en standard öppen spis, en spiselkrans i sten och en inbyggd mediavägg
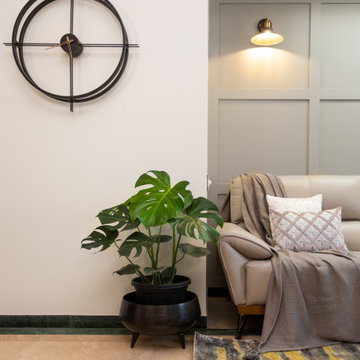
“Make it simple yet significant “- was the brief given by our warmest couple clients, Manish and Vanshika.
Nestled in the posh area of Hiranandani Gardens, Powai, this home has a clean and open look with lots of greenery.
The living dining space is a combination of
Scandinavian and Contemporary style. Grey colored highlighting accent walls, Nordic style inspired lights and wall accessories make the space look warm and inviting. The open kitchen with the breakfast counter and hanging light adds to the entire appeal. The book corner in the passage with the Mandir and the bold black and gold wall print behind is surely eye catching
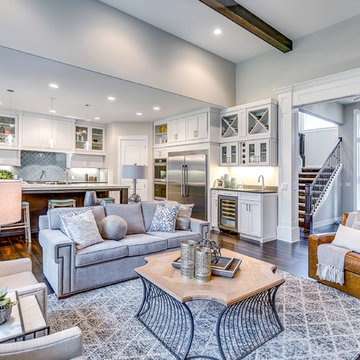
Foto på ett stort vintage allrum med öppen planlösning, med en hemmabar och en inbyggd mediavägg
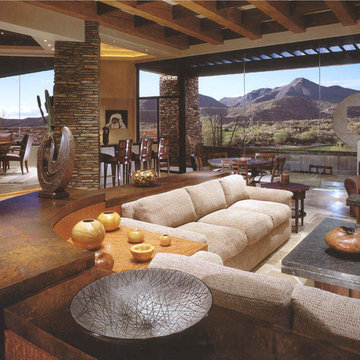
Comfortable and elegant, this living room has several conversation areas. The various textures include stacked stone columns, copper-clad beams exotic wood veneers, metal and glass.
Project designed by Susie Hersker’s Scottsdale interior design firm Design Directives. Design Directives is active in Phoenix, Paradise Valley, Cave Creek, Carefree, Sedona, and beyond.
For more about Design Directives, click here: https://susanherskerasid.com/
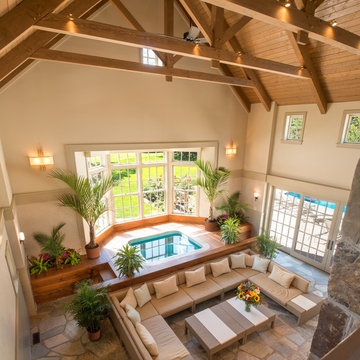
Photographer: Angle Eye Photography
Interior Designer: Callaghan Interior Design
Foto på ett stort vintage loftrum, med en hemmabar, beige väggar, travertin golv, en standard öppen spis, en spiselkrans i sten och en inbyggd mediavägg
Foto på ett stort vintage loftrum, med en hemmabar, beige väggar, travertin golv, en standard öppen spis, en spiselkrans i sten och en inbyggd mediavägg
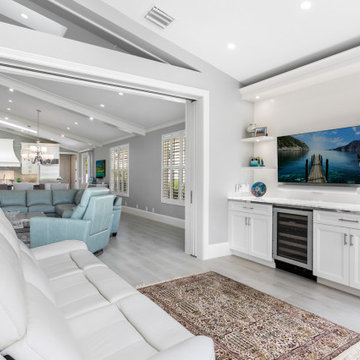
Customized to perfection, a remarkable work of art at the Eastpoint Country Club combines superior craftsmanship that reflects the impeccable taste and sophisticated details. An impressive entrance to the open concept living room, dining room, sunroom, and a chef’s dream kitchen boasts top-of-the-line appliances and finishes. The breathtaking LED backlit quartz island and bar are the perfect accents that steal the show.
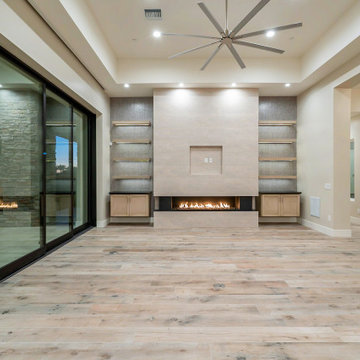
Inredning av ett stort allrum med öppen planlösning, med en hemmabar, klinkergolv i keramik, en spiselkrans i betong och en inbyggd mediavägg
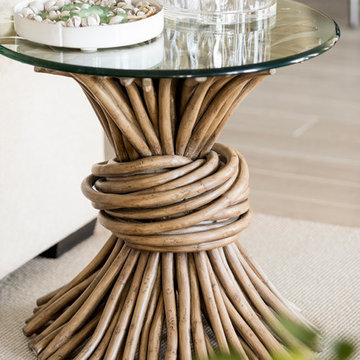
This project was featured in Midwest Home magazine as the winner of ASID Life in Color. The addition of a kitchen with custom shaker-style cabinetry and a large shiplap island is perfect for entertaining and hosting events for family and friends. Quartz counters that mimic the look of marble were chosen for their durability and ease of maintenance. Open shelving with brass sconces above the sink create a focal point for the large open space.
Putting a modern spin on the traditional nautical/coastal theme was a goal. We took the quintessential palette of navy and white and added pops of green, stylish patterns, and unexpected artwork to create a fresh bright space. Grasscloth on the back of the built in bookshelves and console table along with rattan and the bentwood side table add warm texture. Finishes and furnishings were selected with a practicality to fit their lifestyle and the connection to the outdoors. A large sectional along with the custom cocktail table in the living room area provide ample room for game night or a quiet evening watching movies with the kids.
To learn more visit https://k2interiordesigns.com
To view article in Midwest Home visit https://midwesthome.com/interior-spaces/life-in-color-2019/
Photography - Spacecrafting
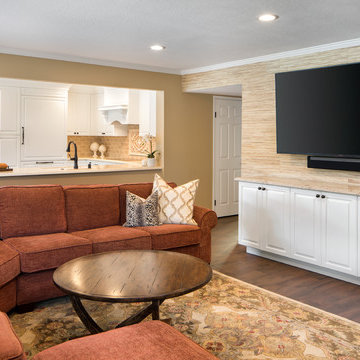
Created an open concept by removing a wall between the kitchen and living room. Photo Cred: Tyler Hogan
Idéer för ett stort klassiskt allrum med öppen planlösning, med en hemmabar, beige väggar, klinkergolv i porslin, en standard öppen spis, en spiselkrans i tegelsten, en inbyggd mediavägg och brunt golv
Idéer för ett stort klassiskt allrum med öppen planlösning, med en hemmabar, beige väggar, klinkergolv i porslin, en standard öppen spis, en spiselkrans i tegelsten, en inbyggd mediavägg och brunt golv
1 052 foton på vardagsrum, med en hemmabar och en inbyggd mediavägg
9