1 052 foton på vardagsrum, med en hemmabar och en inbyggd mediavägg
Sortera efter:
Budget
Sortera efter:Populärt i dag
101 - 120 av 1 052 foton
Artikel 1 av 3
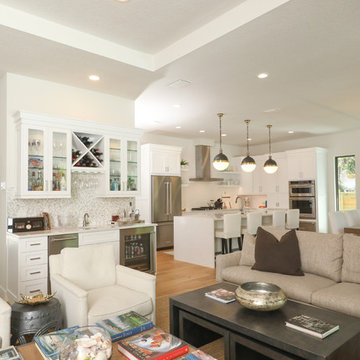
Bild på ett litet maritimt vardagsrum, med en hemmabar, vita väggar, ljust trägolv, en bred öppen spis, en spiselkrans i trä och en inbyggd mediavägg
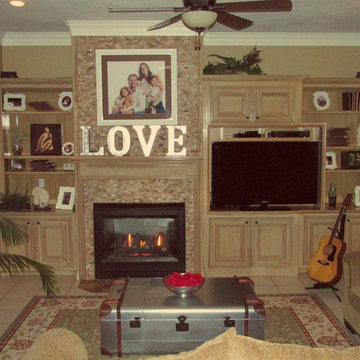
Inspiration för stora shabby chic-inspirerade loftrum, med en hemmabar, bruna väggar, klinkergolv i keramik, en standard öppen spis, en spiselkrans i sten och en inbyggd mediavägg
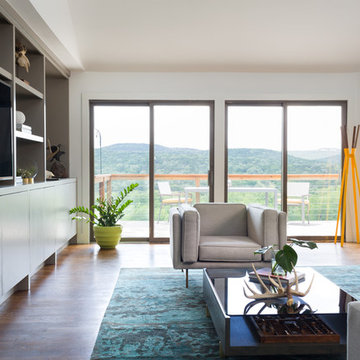
Whit Preston
Modern inredning av ett stort allrum med öppen planlösning, med en hemmabar, vita väggar, mellanmörkt trägolv, en standard öppen spis, en spiselkrans i trä, en inbyggd mediavägg och brunt golv
Modern inredning av ett stort allrum med öppen planlösning, med en hemmabar, vita väggar, mellanmörkt trägolv, en standard öppen spis, en spiselkrans i trä, en inbyggd mediavägg och brunt golv
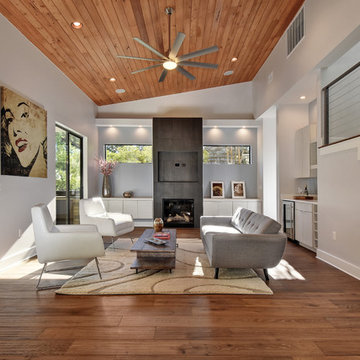
The interior of the home features wide plank oak floors and a cypress ceiling.
Modern inredning av ett mellanstort allrum med öppen planlösning, med en hemmabar, grå väggar, mörkt trägolv, en bred öppen spis, en spiselkrans i sten, en inbyggd mediavägg och brunt golv
Modern inredning av ett mellanstort allrum med öppen planlösning, med en hemmabar, grå väggar, mörkt trägolv, en bred öppen spis, en spiselkrans i sten, en inbyggd mediavägg och brunt golv
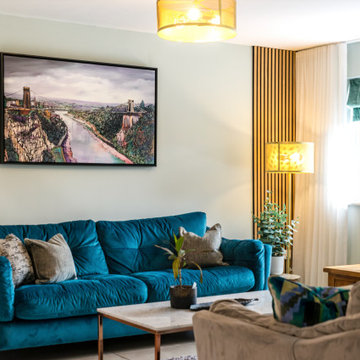
Cozy and contemporary family home, full of character, featuring oak wall panelling, gentle green / teal / grey scheme and soft tones. For more projects, go to www.ihinteriors.co.uk
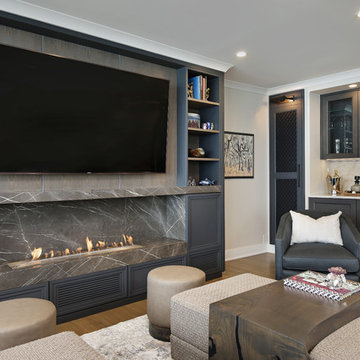
Idéer för stora vintage allrum med öppen planlösning, med en hemmabar, grå väggar, ljust trägolv, en bred öppen spis, en spiselkrans i sten och en inbyggd mediavägg
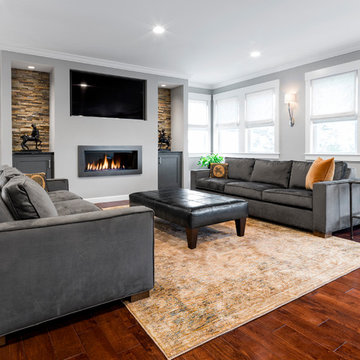
Open plan design featuring stone niches either side of fireplace and built-in widescreen TV. Numerous interior walls removed to maximize light, air, and connection.
Patrick Rogers Photography

Open concept kitchen. Back of the fireplace upgraded with hand-made, custom wine hooks for wine gallery display. Vaulted ceiling with beam. Built-in open cabinets. Painted exposed brick throughout. Hardwood floors. Mid-century modern interior design
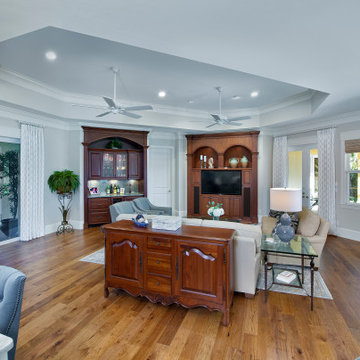
Our clients’ primary goal for this remodel was to tone down the original Mediterranean style design, once popular in the Shadowbrook neighborhood, and replace it with a more contemporary style, lighter finishes, new cabinetry, lighting, and all new appliances.
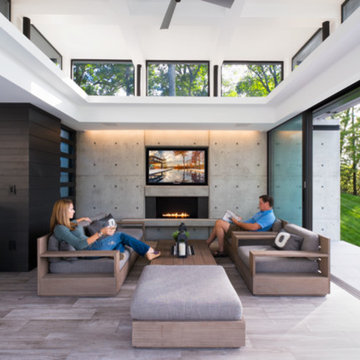
Poolhouse on the Connecticut River
Photo Credit: MIchael Elsden
New construction on the Connecticut River in New England featuring custom in ground infinity pool and hot tub located en centre. Pool is flanked by newly constructed pool house featuring sliding glass doors and custom built in interior.
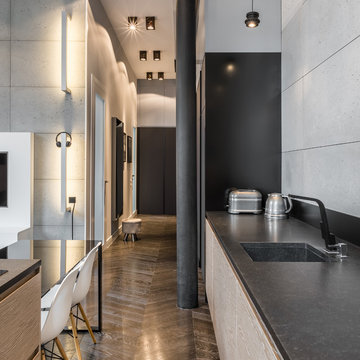
This open floor plan loft style penthouse has it all! Ceiling accent lights illuminate owner's art collection on the arcade white satin finish wall to achieve harmony of floor to wall color combination. Even the space is designed in neutral colors, the use of concrete and soapstone make the loft interesting. Scandinavian furniture completes the loft's mid-century modern look.
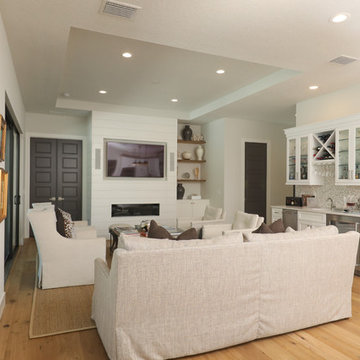
Modern Fireplace with butt joint wood and harvested wood shelves.
Idéer för att renovera ett litet maritimt vardagsrum, med en hemmabar, vita väggar, ljust trägolv, en bred öppen spis, en spiselkrans i trä och en inbyggd mediavägg
Idéer för att renovera ett litet maritimt vardagsrum, med en hemmabar, vita väggar, ljust trägolv, en bred öppen spis, en spiselkrans i trä och en inbyggd mediavägg
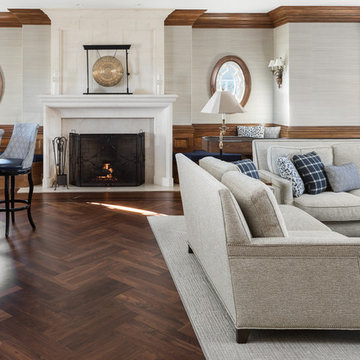
Walnut flooring in a herringbone pattern visually separates the great room from adjoining spaces. The recesses on either side of the fireplace have window seats that provide extra seating, which we recovered with deep blue nanotech performance fabric. Pale gray grasscloth wall covering adds texture while allowing the importance of the wood moldings to shine; the horizontal rhythm of the grasscloth is echoed in the area rug and the performance fabric of the sectional and loveseat, creating a variation on a theme. Pops of navy in the bar stools and pillows with coordinating patterns add interest and color without fighting or complicating the space.
Photography: Lauren Hagerstrom
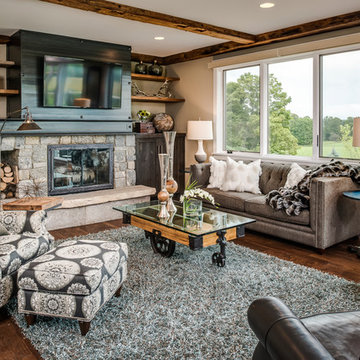
The Quiet Moose, Photo Styling | Harbor View Custom Builders, Builder | Phoenix Photographic, Photographer | All Home Decor and Accessories in this space is available through The Quiet Moose. www.quietmoose.com — 231-348-5353
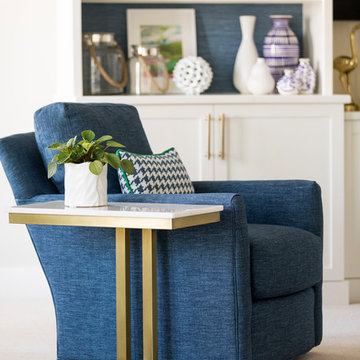
This project was featured in Midwest Home magazine as the winner of ASID Life in Color. The addition of a kitchen with custom shaker-style cabinetry and a large shiplap island is perfect for entertaining and hosting events for family and friends. Quartz counters that mimic the look of marble were chosen for their durability and ease of maintenance. Open shelving with brass sconces above the sink create a focal point for the large open space.
Putting a modern spin on the traditional nautical/coastal theme was a goal. We took the quintessential palette of navy and white and added pops of green, stylish patterns, and unexpected artwork to create a fresh bright space. Grasscloth on the back of the built in bookshelves and console table along with rattan and the bentwood side table add warm texture. Finishes and furnishings were selected with a practicality to fit their lifestyle and the connection to the outdoors. A large sectional along with the custom cocktail table in the living room area provide ample room for game night or a quiet evening watching movies with the kids.
To learn more visit https://k2interiordesigns.com
To view article in Midwest Home visit https://midwesthome.com/interior-spaces/life-in-color-2019/
Photography - Spacecrafting
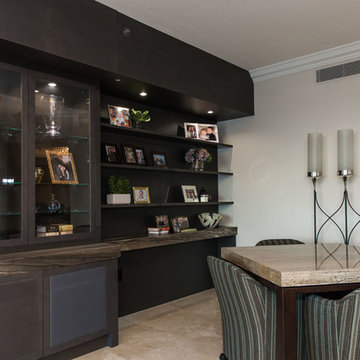
Bild på ett vintage allrum med öppen planlösning, med en hemmabar, grå väggar, marmorgolv, en inbyggd mediavägg och beiget golv
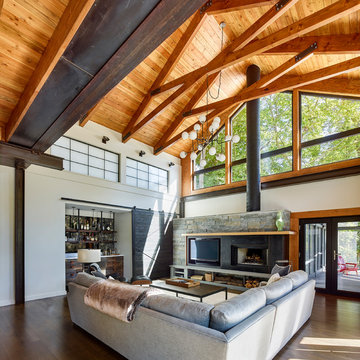
Jeffrey Totaro
Inredning av ett modernt stort allrum med öppen planlösning, med en hemmabar, vita väggar, mellanmörkt trägolv, en standard öppen spis, en spiselkrans i metall, en inbyggd mediavägg och brunt golv
Inredning av ett modernt stort allrum med öppen planlösning, med en hemmabar, vita väggar, mellanmörkt trägolv, en standard öppen spis, en spiselkrans i metall, en inbyggd mediavägg och brunt golv
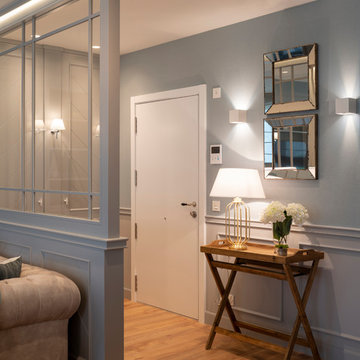
Idéer för stora vintage allrum med öppen planlösning, med en hemmabar, grå väggar, mellanmörkt trägolv och en inbyggd mediavägg
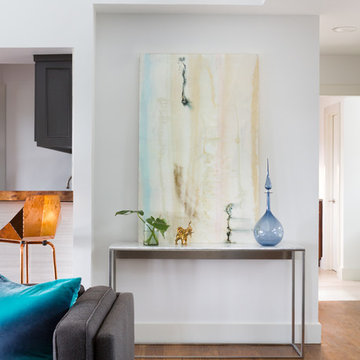
Whit Preston
Inspiration för stora moderna allrum med öppen planlösning, med en hemmabar, vita väggar, mellanmörkt trägolv, en standard öppen spis, en spiselkrans i trä och en inbyggd mediavägg
Inspiration för stora moderna allrum med öppen planlösning, med en hemmabar, vita väggar, mellanmörkt trägolv, en standard öppen spis, en spiselkrans i trä och en inbyggd mediavägg
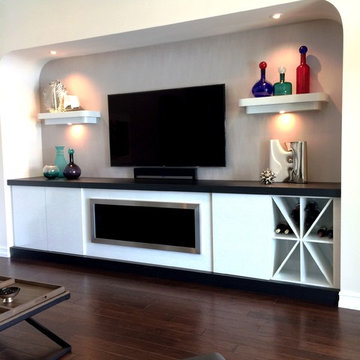
Contemporary fireplace surround with wine storage and lighted floating shelves. Material is high gloss commercial grade laminate. Top is textured wood tone slabs in black ash finish. Wall covering is textured silver thread canvas.
1 052 foton på vardagsrum, med en hemmabar och en inbyggd mediavägg
6