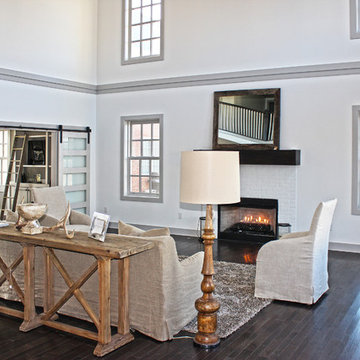404 foton på vardagsrum, med en hemmabar och en spiselkrans i tegelsten
Sortera efter:
Budget
Sortera efter:Populärt i dag
221 - 240 av 404 foton
Artikel 1 av 3
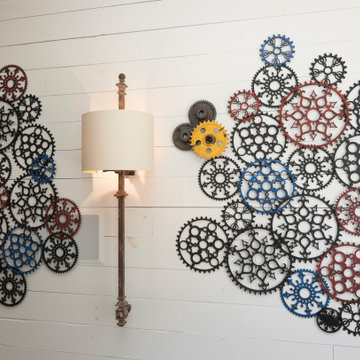
Art Installation in open space living room with home bar pool table, eating and sitting areas. Oyster Bay, NY.
Idéer för ett mycket stort lantligt allrum med öppen planlösning, med en hemmabar, skiffergolv, en standard öppen spis, en spiselkrans i tegelsten och en väggmonterad TV
Idéer för ett mycket stort lantligt allrum med öppen planlösning, med en hemmabar, skiffergolv, en standard öppen spis, en spiselkrans i tegelsten och en väggmonterad TV
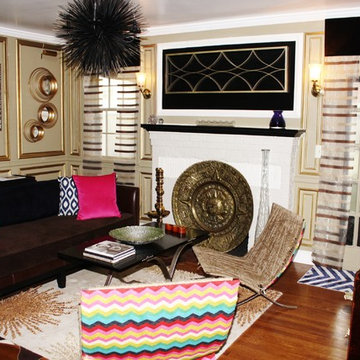
rosslyn snowden
Inredning av ett eklektiskt mellanstort separat vardagsrum, med en hemmabar, beige väggar, mellanmörkt trägolv, en standard öppen spis, en spiselkrans i tegelsten och brunt golv
Inredning av ett eklektiskt mellanstort separat vardagsrum, med en hemmabar, beige väggar, mellanmörkt trägolv, en standard öppen spis, en spiselkrans i tegelsten och brunt golv
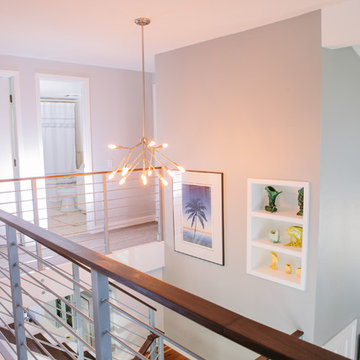
We were excited to take on this full home remodel with our Arvada clients! They have been living in their home for years, and were ready to delve into some major construction to make their home a perfect fit. This home had a lot of its original 1970s features, and we were able to work together to make updates throughout their home to make it fit their more modern tastes. We started by lowering their raised living room to make it level with the rest of their first floor; this not only removed a major tripping hazard, but also gave them a lot more flexibility when it came to placing furniture. To make their newly leveled first floor feel more cohesive we also replaced their mixed flooring with a gorgeous engineered wood flooring throughout the whole first floor. But the second floor wasn’t left out, we also updated their carpet with a subtle patterned grey beauty that tied in with the colors we utilized on the first floor. New taller baseboards throughout their entire home also helped to unify the spaces and brought the update full circle. One of the most dramatic changes we made was to take down all of the original wood railings and replace them custom steel railings. Our goal was to design a staircase that felt lighter and created less of a visual barrier between spaces. We painted the existing stringer a crisp white, and to balance out the cool steel finish, we opted for a wooden handrail. We also replaced the original carpet wrapped steps with dark wooden steps that coordinate with the finish of the handrail. Lighting has a major impact on how we feel about the space we’re in, and we took on this home’s lighting problems head on. By adding recessed lighting to the family room, and replacing all of the light fixtures on the first floor we were able to create more even lighting throughout their home as well as add in a few fun accents in the dining room and stairwell. To update the fireplace in the family room we replaced the original mantel with a dark solid wood beam to clean up the lines of the fireplace. We also replaced the original mirrored gold doors with a more contemporary dark steel finished to help them blend in better. The clients also wanted to tackle their powder room, and already had a beautiful new vanity selected, so we were able to design the rest of the space around it. Our favorite touch was the new accent tile installed from floor to ceiling behind the vanity adding a touch of texture and a clear focal point to the space. Little changes like replacing all of their door hardware, removing the popcorn ceiling, painting the walls, and updating the wet bar by painting the cabinets and installing a new quartz counter went a long way towards making this home a perfect fit for our clients
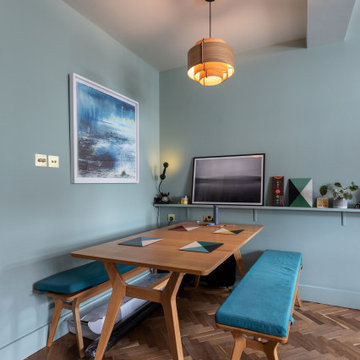
We have successfully completed a calming and vital dining area for our clients. The walls have been eliminated from their previous plain look and have gained a refreshing sense with the new soft aqua walls. A timber dining table has been added to the corner with turquoise cushioned benches, adding to the space's comfy but stylish style. The organic shape of the Tom Raffield pendant overlooking the dining table has ensured a bright and light space. Renovation by Absolute Project Management
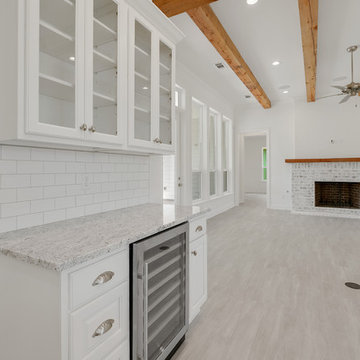
Idéer för allrum med öppen planlösning, med en hemmabar, klinkergolv i keramik, en standard öppen spis, en spiselkrans i tegelsten och grått golv
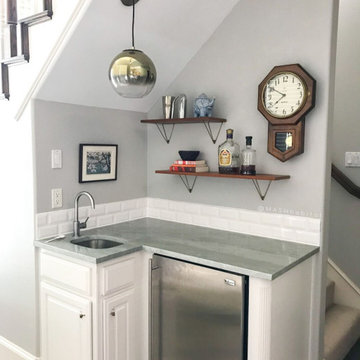
Idéer för ett mellanstort klassiskt vardagsrum, med en hemmabar, vita väggar, mellanmörkt trägolv, en standard öppen spis, en spiselkrans i tegelsten, en väggmonterad TV och brunt golv
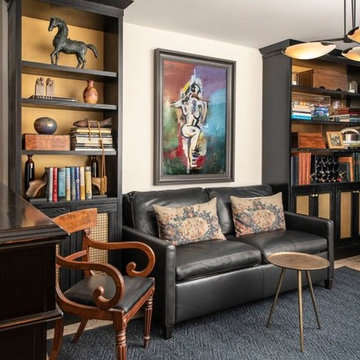
This study is a place to relax and unleash your creative mind.
Photo Credit: Stephen Allen Photography
Inspiration för mellanstora moderna separata vardagsrum, med en hemmabar, vita väggar, heltäckningsmatta, en standard öppen spis, en spiselkrans i tegelsten, en dold TV och svart golv
Inspiration för mellanstora moderna separata vardagsrum, med en hemmabar, vita väggar, heltäckningsmatta, en standard öppen spis, en spiselkrans i tegelsten, en dold TV och svart golv
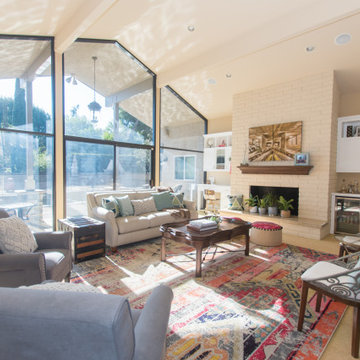
Inspiration för ett stort vintage separat vardagsrum, med en hemmabar, heltäckningsmatta, en standard öppen spis, en spiselkrans i tegelsten och beiget golv
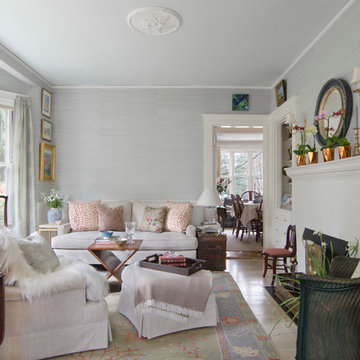
Tamara Flanagan
Klassisk inredning av ett mellanstort vardagsrum, med en hemmabar, grå väggar, ljust trägolv, en standard öppen spis, en spiselkrans i tegelsten och en inbyggd mediavägg
Klassisk inredning av ett mellanstort vardagsrum, med en hemmabar, grå väggar, ljust trägolv, en standard öppen spis, en spiselkrans i tegelsten och en inbyggd mediavägg
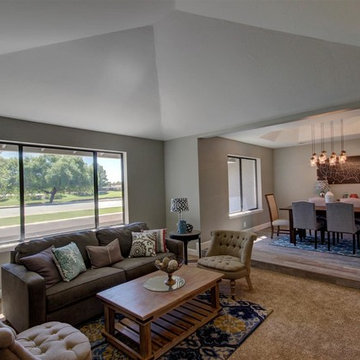
Inspiration för ett vintage allrum med öppen planlösning, med en hemmabar, grå väggar, klinkergolv i keramik, en dubbelsidig öppen spis och en spiselkrans i tegelsten
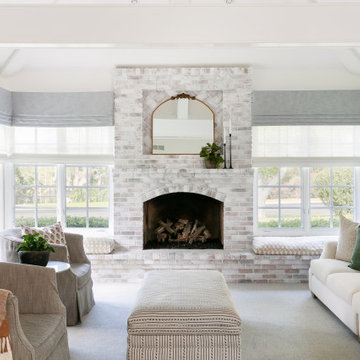
Bild på ett vintage vardagsrum, med en hemmabar, vita väggar, mellanmörkt trägolv, en standard öppen spis och en spiselkrans i tegelsten
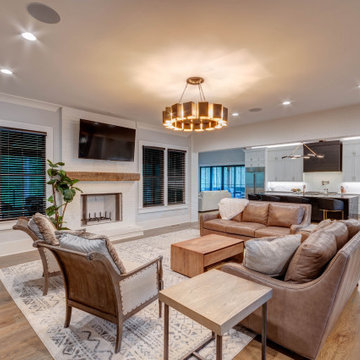
Idéer för ett mycket stort modernt allrum med öppen planlösning, med en hemmabar, grå väggar, mellanmörkt trägolv, en standard öppen spis, en spiselkrans i tegelsten, en väggmonterad TV och brunt golv
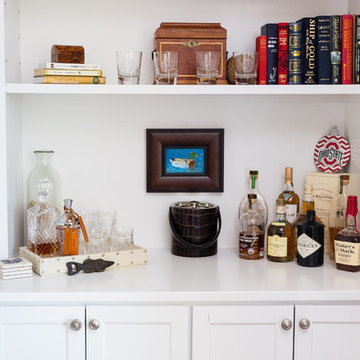
Inspiration för klassiska allrum med öppen planlösning, med en hemmabar, beige väggar, ljust trägolv, en standard öppen spis och en spiselkrans i tegelsten
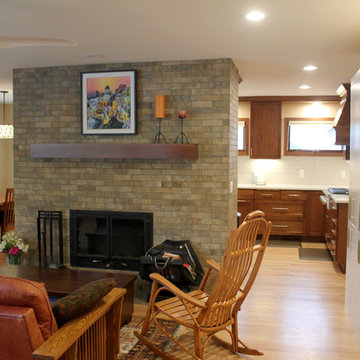
Photo: S. Lang
Idéer för att renovera ett mellanstort 50 tals allrum med öppen planlösning, med en hemmabar, gula väggar, ljust trägolv, en standard öppen spis, en spiselkrans i tegelsten och beiget golv
Idéer för att renovera ett mellanstort 50 tals allrum med öppen planlösning, med en hemmabar, gula väggar, ljust trägolv, en standard öppen spis, en spiselkrans i tegelsten och beiget golv
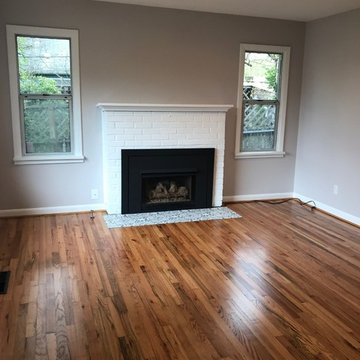
Idéer för ett mellanstort retro allrum med öppen planlösning, med en hemmabar, grå väggar, mellanmörkt trägolv, en standard öppen spis, en spiselkrans i tegelsten och brunt golv
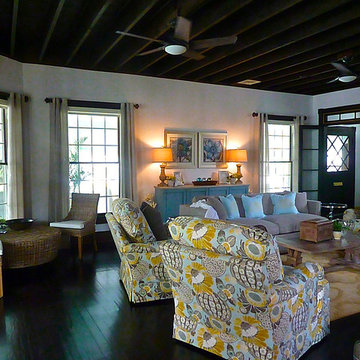
This gorgeous summer retreat was in need of a complete overhaul!
After SuperStorm Sandy renovations to the lower level, my clients were ready to tackle the 3 upper floors.
The home is chock full of original beauty with its custom bead board and moldings. Walnut banisters and solid five panels interior doors - adorned with crystal knobs.
We took advantage of the amazing exposed ceiling beams in living and dining rooms.
Incredible wavy leaded glass doors are found in both the foyer and bar rooms.
Imposing interior walls were removed to make way for this dream kitchen!
A classic 9" subway tile sets the tone for the white shaker front cabinets and quartz counter top.
While the contrasting soft gray island carries an almost black dropped miter edge quartz top.
For that old world charm, we added a pair of open shelves to showcase the dinnerware and glasses.
Custom furnishings and window treatments are found through the home.
Our goal was to create an amazingly cozy home that our clients could enjoy for generations to come!!
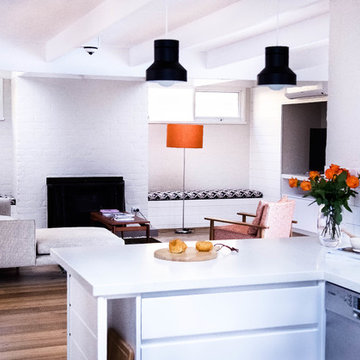
A palette of timeless white tones throughout this beach house residence is broken up with bursts of orange, grey and copper.
Our team worked closely with the client to achieve the perfect kitchen layout with high attention to details such as the placement of chopping board cavities, pull out bins, breakfast bar and pantry shelving.
Carefully selected fabrics for the custom made Sven sofa by Carnells Design, scatter cushions, window seats and bedheads.
Photography: Natalie Lyons
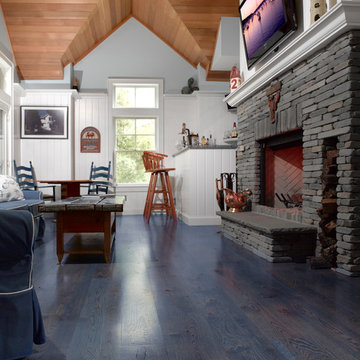
Country Grade White Oak flooring is used throughout the home. In one room affectionately called the "Crab Shack," nautical blue is not just an accent color, but a focal point. The Heritage Wide Plank Flooring used in the room was stained blue. Random width boards (3", 5", 7", and 9") were used.
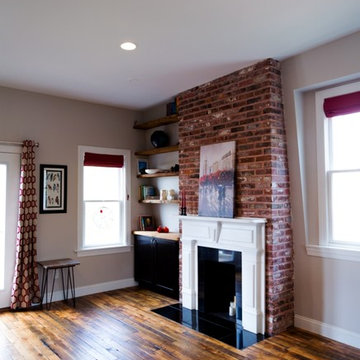
Inredning av ett klassiskt mellanstort loftrum, med en hemmabar, vita väggar, mellanmörkt trägolv, en standard öppen spis, en spiselkrans i tegelsten och en väggmonterad TV
404 foton på vardagsrum, med en hemmabar och en spiselkrans i tegelsten
12
