402 foton på vardagsrum, med en hemmabar och en spiselkrans i tegelsten
Sortera efter:
Budget
Sortera efter:Populärt i dag
161 - 180 av 402 foton
Artikel 1 av 3
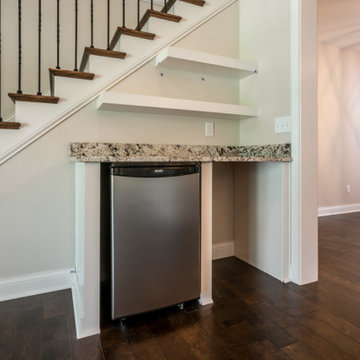
Home Bar
Inspiration för stora klassiska allrum med öppen planlösning, med en hemmabar, beige väggar, mellanmörkt trägolv, en standard öppen spis, en spiselkrans i tegelsten och brunt golv
Inspiration för stora klassiska allrum med öppen planlösning, med en hemmabar, beige väggar, mellanmörkt trägolv, en standard öppen spis, en spiselkrans i tegelsten och brunt golv
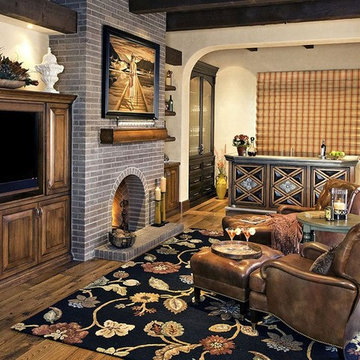
Inspiration för ett mellanstort vintage separat vardagsrum, med en hemmabar, vita väggar, mellanmörkt trägolv, en standard öppen spis, en spiselkrans i tegelsten, en inbyggd mediavägg och brunt golv
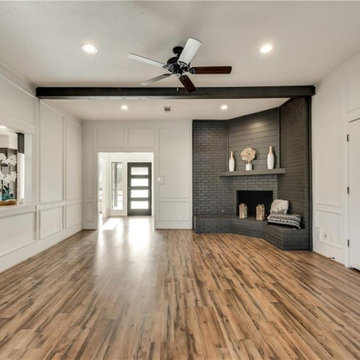
Paneling SW Pure White, Fireplace SW Urbane Bronze, Wet bar concealed behind bi-fold doors
Exempel på ett mellanstort klassiskt allrum med öppen planlösning, med en hemmabar, vita väggar, laminatgolv, en öppen hörnspis, en spiselkrans i tegelsten och en väggmonterad TV
Exempel på ett mellanstort klassiskt allrum med öppen planlösning, med en hemmabar, vita väggar, laminatgolv, en öppen hörnspis, en spiselkrans i tegelsten och en väggmonterad TV
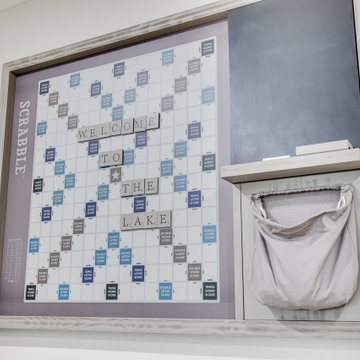
Continuing the theme of the lakefront, we continued the earth tones throughout the home into a cozy living space which is great for entertaining! We also continued the blue cabinetry from the home bar and floating shelves to stain to match the rest of the doors throughout the home.
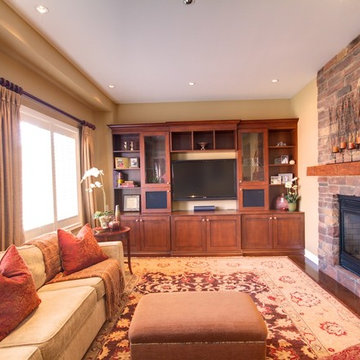
Image courtesy of Avalon Interiors.
Idéer för att renovera ett stort funkis allrum med öppen planlösning, med en hemmabar, gula väggar, heltäckningsmatta, en standard öppen spis och en spiselkrans i tegelsten
Idéer för att renovera ett stort funkis allrum med öppen planlösning, med en hemmabar, gula väggar, heltäckningsmatta, en standard öppen spis och en spiselkrans i tegelsten
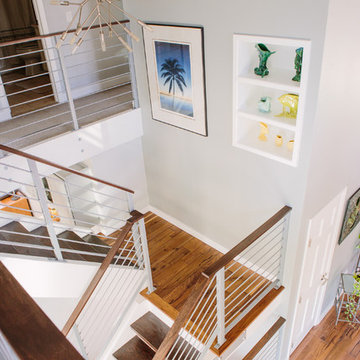
We were excited to take on this full home remodel with our Arvada clients! They have been living in their home for years, and were ready to delve into some major construction to make their home a perfect fit. This home had a lot of its original 1970s features, and we were able to work together to make updates throughout their home to make it fit their more modern tastes. We started by lowering their raised living room to make it level with the rest of their first floor; this not only removed a major tripping hazard, but also gave them a lot more flexibility when it came to placing furniture. To make their newly leveled first floor feel more cohesive we also replaced their mixed flooring with a gorgeous engineered wood flooring throughout the whole first floor. But the second floor wasn’t left out, we also updated their carpet with a subtle patterned grey beauty that tied in with the colors we utilized on the first floor. New taller baseboards throughout their entire home also helped to unify the spaces and brought the update full circle. One of the most dramatic changes we made was to take down all of the original wood railings and replace them custom steel railings. Our goal was to design a staircase that felt lighter and created less of a visual barrier between spaces. We painted the existing stringer a crisp white, and to balance out the cool steel finish, we opted for a wooden handrail. We also replaced the original carpet wrapped steps with dark wooden steps that coordinate with the finish of the handrail. Lighting has a major impact on how we feel about the space we’re in, and we took on this home’s lighting problems head on. By adding recessed lighting to the family room, and replacing all of the light fixtures on the first floor we were able to create more even lighting throughout their home as well as add in a few fun accents in the dining room and stairwell. To update the fireplace in the family room we replaced the original mantel with a dark solid wood beam to clean up the lines of the fireplace. We also replaced the original mirrored gold doors with a more contemporary dark steel finished to help them blend in better. The clients also wanted to tackle their powder room, and already had a beautiful new vanity selected, so we were able to design the rest of the space around it. Our favorite touch was the new accent tile installed from floor to ceiling behind the vanity adding a touch of texture and a clear focal point to the space. Little changes like replacing all of their door hardware, removing the popcorn ceiling, painting the walls, and updating the wet bar by painting the cabinets and installing a new quartz counter went a long way towards making this home a perfect fit for our clients
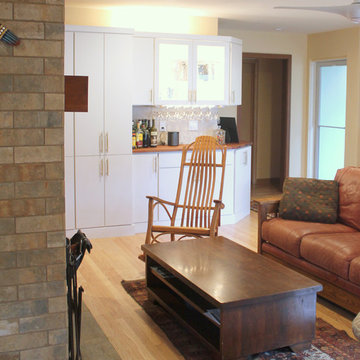
Photo: S. Lang
Retro inredning av ett mellanstort allrum med öppen planlösning, med en hemmabar, gula väggar, ljust trägolv, en standard öppen spis, en spiselkrans i tegelsten och beiget golv
Retro inredning av ett mellanstort allrum med öppen planlösning, med en hemmabar, gula väggar, ljust trägolv, en standard öppen spis, en spiselkrans i tegelsten och beiget golv
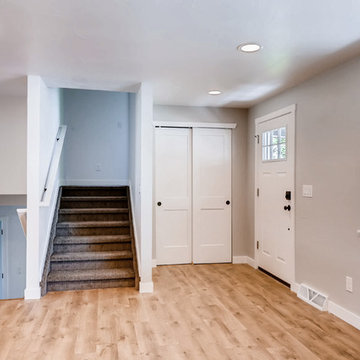
This home was transformed into a farmhouse glam space with master suite, custom bathrooms, spacious kitchen with giant island and more. Features include exposed beam, new brick product, custom built kitchen island, stunning master bathroom & more.
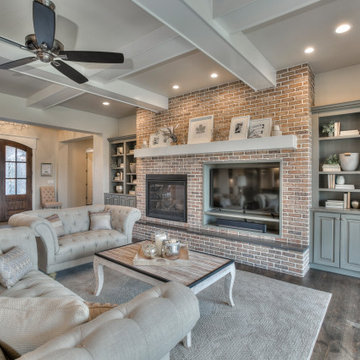
Idéer för stora eklektiska allrum med öppen planlösning, med en hemmabar, grå väggar, mörkt trägolv, en standard öppen spis, en spiselkrans i tegelsten och brunt golv
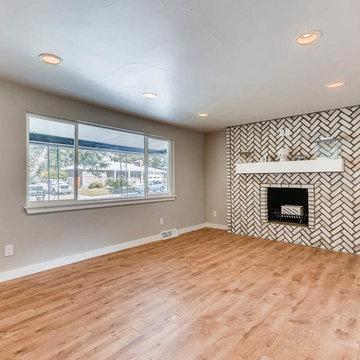
This home was transformed into a farmhouse glam space with master suite, custom bathrooms, spacious kitchen with giant island and more. Features include exposed beam, new brick product, custom built kitchen island, stunning master bathroom & more.
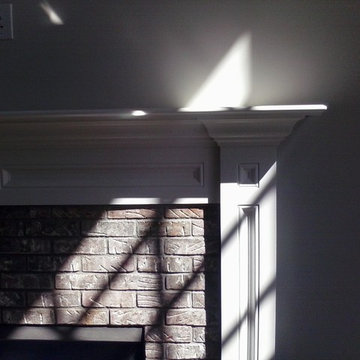
The Tuckerman Home Group
Idéer för stora vintage allrum med öppen planlösning, med en hemmabar, grå väggar, mörkt trägolv, en standard öppen spis, en spiselkrans i tegelsten och en dold TV
Idéer för stora vintage allrum med öppen planlösning, med en hemmabar, grå väggar, mörkt trägolv, en standard öppen spis, en spiselkrans i tegelsten och en dold TV
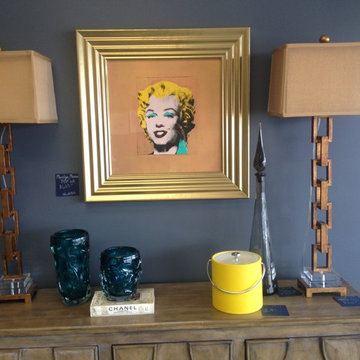
This is a buffet set up, could be used as a bar or media console. The lamps, buffet piece and blue chagall vases are all new, the ice bucket, glass genie bottle and marilyn print are all vintage.
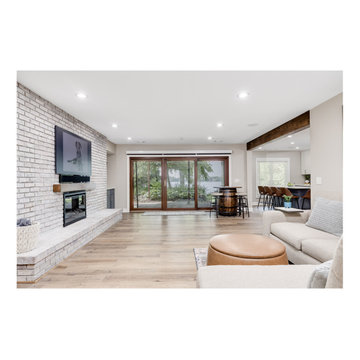
Continuing the theme of the lakefront, we continued the earth tones throughout the home into a cozy living space which is great for entertaining! We also continued the blue cabinetry from the home bar and floating shelves to stain to match the rest of the doors throughout the home.
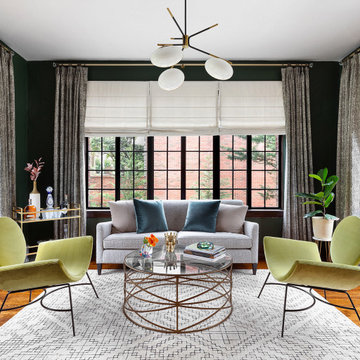
Inspiration för mellanstora retro separata vardagsrum, med en hemmabar, gröna väggar, mörkt trägolv, en standard öppen spis, en spiselkrans i tegelsten och brunt golv
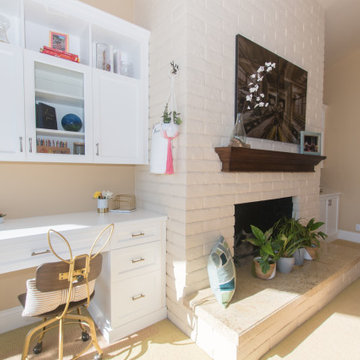
Klassisk inredning av ett stort separat vardagsrum, med en hemmabar, heltäckningsmatta, en standard öppen spis, en spiselkrans i tegelsten och beiget golv
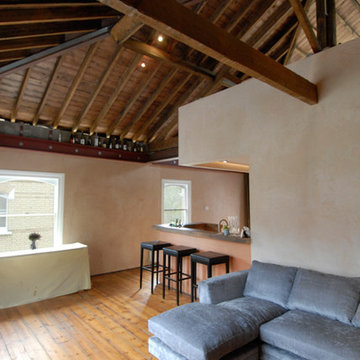
Photo © Soluri Architecture
Idéer för små funkis loftrum, med en hemmabar, beige väggar, ljust trägolv, en öppen vedspis och en spiselkrans i tegelsten
Idéer för små funkis loftrum, med en hemmabar, beige väggar, ljust trägolv, en öppen vedspis och en spiselkrans i tegelsten
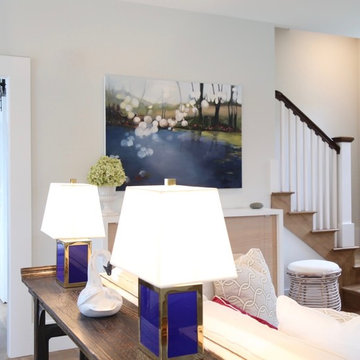
A modern addition to an old home is brought to life with the perfect balance of bold color and rustic charm.
Exempel på ett stort allrum med öppen planlösning, med en hemmabar, beige väggar, ljust trägolv, en spiselkrans i tegelsten och en dold TV
Exempel på ett stort allrum med öppen planlösning, med en hemmabar, beige väggar, ljust trägolv, en spiselkrans i tegelsten och en dold TV
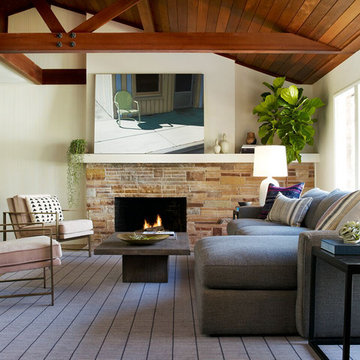
Soft colors and earthy materials bring a sense of calm and relaxation to the family room.
Clinton Perry Photography
Inspiration för mellanstora klassiska allrum med öppen planlösning, med en hemmabar, mellanmörkt trägolv, en standard öppen spis, en spiselkrans i tegelsten och brunt golv
Inspiration för mellanstora klassiska allrum med öppen planlösning, med en hemmabar, mellanmörkt trägolv, en standard öppen spis, en spiselkrans i tegelsten och brunt golv
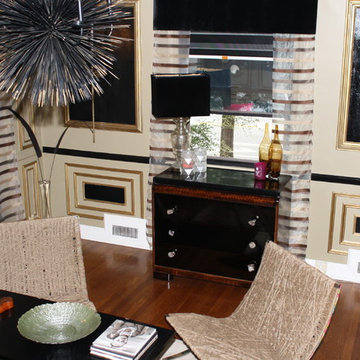
rosslyn snowden
Inspiration för mellanstora eklektiska separata vardagsrum, med en hemmabar, beige väggar, mellanmörkt trägolv, en standard öppen spis och en spiselkrans i tegelsten
Inspiration för mellanstora eklektiska separata vardagsrum, med en hemmabar, beige väggar, mellanmörkt trägolv, en standard öppen spis och en spiselkrans i tegelsten
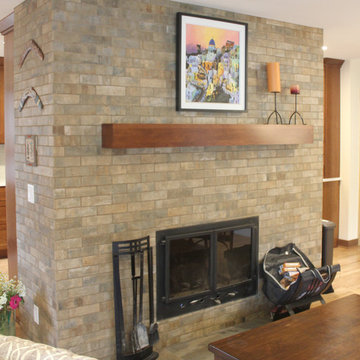
Photo: S. Lang
Foto på ett mellanstort retro allrum med öppen planlösning, med en hemmabar, gula väggar, ljust trägolv, en standard öppen spis, en spiselkrans i tegelsten och beiget golv
Foto på ett mellanstort retro allrum med öppen planlösning, med en hemmabar, gula väggar, ljust trägolv, en standard öppen spis, en spiselkrans i tegelsten och beiget golv
402 foton på vardagsrum, med en hemmabar och en spiselkrans i tegelsten
9