3 070 foton på vardagsrum, med en hemmabar
Sortera efter:
Budget
Sortera efter:Populärt i dag
81 - 100 av 3 070 foton
Artikel 1 av 3
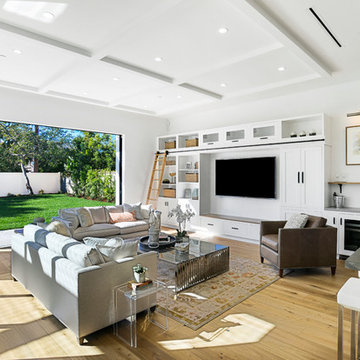
Great room open to the outdoors with fully pocketed doors.
Idéer för ett stort lantligt allrum med öppen planlösning, med en hemmabar, mellanmörkt trägolv, en inbyggd mediavägg, vita väggar och brunt golv
Idéer för ett stort lantligt allrum med öppen planlösning, med en hemmabar, mellanmörkt trägolv, en inbyggd mediavägg, vita väggar och brunt golv

Gerard Garcia
Idéer för stora industriella loftrum, med mellanmörkt trägolv, en hemmabar, grå väggar, en fristående TV och brunt golv
Idéer för stora industriella loftrum, med mellanmörkt trägolv, en hemmabar, grå väggar, en fristående TV och brunt golv
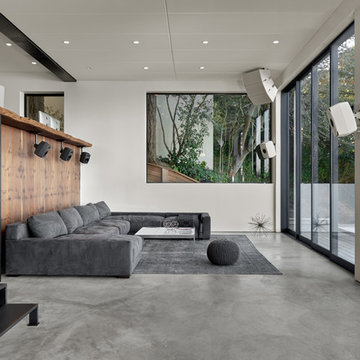
Exempel på ett stort modernt allrum med öppen planlösning, med en hemmabar, vita väggar, betonggolv och grått golv
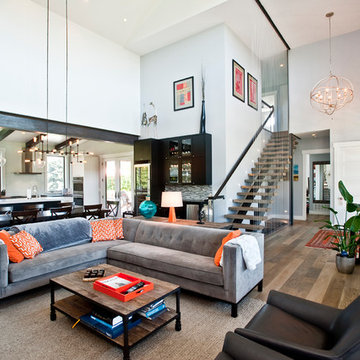
South Bozeman Tri-level Renovation - Metal Support Beam
* Penny Lane Home Builders Design
* Ted Hanson Construction
* Lynn Donaldson Photography
* Interior finishes: Earth Elements
* Stairs/Cables: Custom 2 Steel MFG
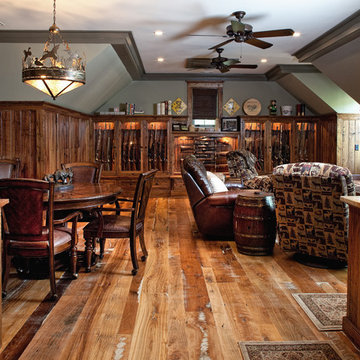
Bild på ett mellanstort vintage vardagsrum, med en hemmabar, gröna väggar, mellanmörkt trägolv och en väggmonterad TV
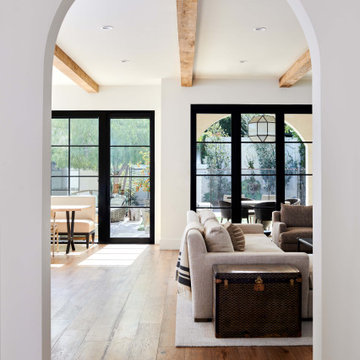
Throughout the home, exposed wooden beams and ironwork on the doors and windows pay homage to traditional Spanish design.
Bild på ett mellanstort funkis allrum med öppen planlösning, med en hemmabar, vita väggar, mellanmörkt trägolv, en väggmonterad TV och beiget golv
Bild på ett mellanstort funkis allrum med öppen planlösning, med en hemmabar, vita väggar, mellanmörkt trägolv, en väggmonterad TV och beiget golv

Wood Panels and pocket Doors divide living from kitchen
Inspiration för ett mellanstort funkis allrum med öppen planlösning, med en hemmabar, vita väggar och klinkergolv i porslin
Inspiration för ett mellanstort funkis allrum med öppen planlösning, med en hemmabar, vita väggar och klinkergolv i porslin
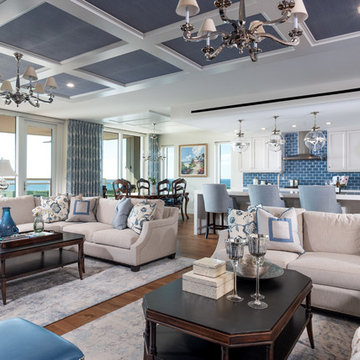
Foto på ett stort maritimt allrum med öppen planlösning, med en hemmabar, vita väggar, mellanmörkt trägolv, en inbyggd mediavägg och brunt golv
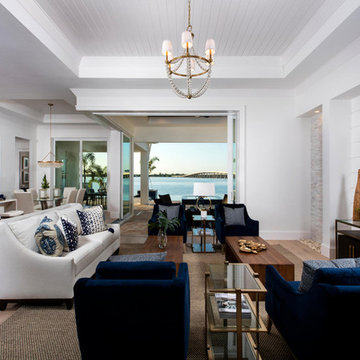
Crisp white and navy velvet with gold accents. Warm woods with Cambria Britannica Gold quartz countertops and backsplash.
Idéer för stora vintage allrum med öppen planlösning, med ljust trägolv, en hemmabar, vita väggar, en väggmonterad TV och beiget golv
Idéer för stora vintage allrum med öppen planlösning, med ljust trägolv, en hemmabar, vita väggar, en väggmonterad TV och beiget golv

Our clients in Tower Lakes, IL, needed more storage and functionality from their kitchen. They were primarily focused on finding the right combination of cabinets, shelves, and drawers that fit all their cookware, flatware, and appliances. They wanted a brighter, bigger space with a natural cooking flow and plenty of storage. Soffits and crown molding needed to be removed to make the kitchen feel larger. Redesign elements included: relocating the fridge, adding a baking station and coffee bar, and placing the microwave in the kitchen island.
Advance Design Studio’s Claudia Pop offered functional, creative, and unique solutions to the homeowners’ problems. Our clients wanted a unique kitchen that was not completely white, a balance of design and function. Claudia offered functional, creative, and unique solutions to Chad and Karen’s kitchen design challenges. The first thing to go was soffits. Today, most kitchens can benefit from the added height and space; removing soffits is nearly always step one. Steely gray-blue was the color of choice for a freshly unique look bringing a sophisticated-looking space to wrap around the fresh new kitchen. Cherry cabinetry in a true brown stain compliments the stormy accents with sharp contrasting white Cambria quartz top balancing out the space with a dramatic flair.
“We wanted something unique and special in this space, something none of the neighbors would have,” said Claudia.
The dramatic veined Cambria countertops continue upward into a backsplash behind three complimentary open shelves. These countertops provide visual texture and movement in the kitchen. The kitchen includes two larder cabinets for both the coffee bar and baking station. The kitchen is now functional and unique in design.
“When we design a new kitchen space, as designers, we are always looking for ways to balance interesting design elements with practical functionality,” Claudia said. “This kitchen’s new design is not only way more functional but is stunning in a way a piece of art can catch one’s attention.”
Decorative mullions with mirrored inserts sit atop dual sentinel pantries flanking the new refrigerator, while a 48″ dual fuel Wolf range replaced the island cooktop and double oven. The new microwave is cleverly hidden within the island, eliminating the cluttered counter and attention-grabbing wall of stainless steel from the previous space.
The family room was completely renovated, including a beautifully functional entertainment bar with the same combination of woods and stone as the kitchen and coffee bar. Mesh inserts instead of plain glass add visual texture while revealing pristine glassware. Handcrafted built-ins surround the fireplace.
The beautiful and efficient design created by designer Claudia transitioned directly to the installation team seamlessly, much like the basement project experience Chad and Karen enjoyed previously.
“We definitely will and have recommended Advance Design Studio to friends who are looking to embark on a project small or large,” Karen said.
“Everything that was designed and built exactly how we envisioned it, and we are really enjoying it to its full potential,” Karen said.
Our award-winning design team would love to create a beautiful, functional, and spacious place for you and your family. With our “Common Sense Remodeling” approach, the process of renovating your home has never been easier. Contact us today at 847-665-1711 or schedule an appointment.
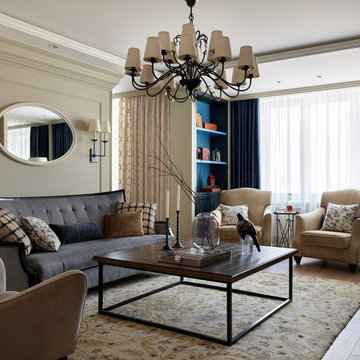
Foto på ett stort vintage vardagsrum, med en hemmabar, blå väggar, laminatgolv, en väggmonterad TV och brunt golv
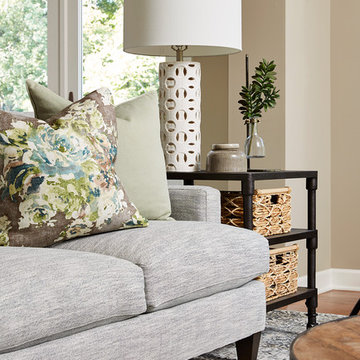
Alyssa Lee Photography
Inspiration för ett stort vintage allrum med öppen planlösning, med en hemmabar, blå väggar, mellanmörkt trägolv, en bred öppen spis, en spiselkrans i trä, en inbyggd mediavägg och brunt golv
Inspiration för ett stort vintage allrum med öppen planlösning, med en hemmabar, blå väggar, mellanmörkt trägolv, en bred öppen spis, en spiselkrans i trä, en inbyggd mediavägg och brunt golv
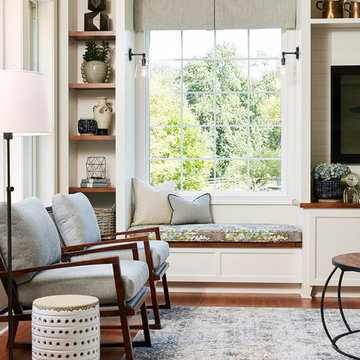
Alyssa Lee Photography
Inredning av ett klassiskt stort allrum med öppen planlösning, med en hemmabar, blå väggar, mellanmörkt trägolv, en bred öppen spis, en spiselkrans i trä, en inbyggd mediavägg och brunt golv
Inredning av ett klassiskt stort allrum med öppen planlösning, med en hemmabar, blå väggar, mellanmörkt trägolv, en bred öppen spis, en spiselkrans i trä, en inbyggd mediavägg och brunt golv
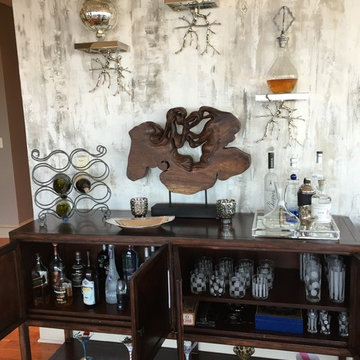
All furnishings lighting and accessories provided by Farr Interiors. The special two way chaise caters to both sides of the open space
Inspiration för ett mellanstort vintage allrum med öppen planlösning, med en hemmabar, grå väggar, mellanmörkt trägolv och en fristående TV
Inspiration för ett mellanstort vintage allrum med öppen planlösning, med en hemmabar, grå väggar, mellanmörkt trägolv och en fristående TV
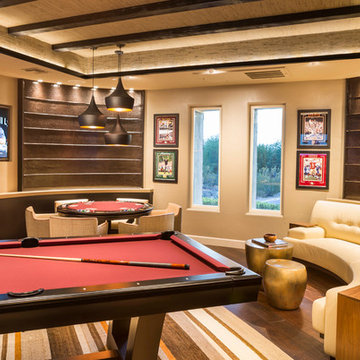
Garrett Cook Photography
Inspiration för mellanstora moderna separata vardagsrum, med en hemmabar, beige väggar, mellanmörkt trägolv, en dubbelsidig öppen spis, en spiselkrans i sten och en väggmonterad TV
Inspiration för mellanstora moderna separata vardagsrum, med en hemmabar, beige väggar, mellanmörkt trägolv, en dubbelsidig öppen spis, en spiselkrans i sten och en väggmonterad TV
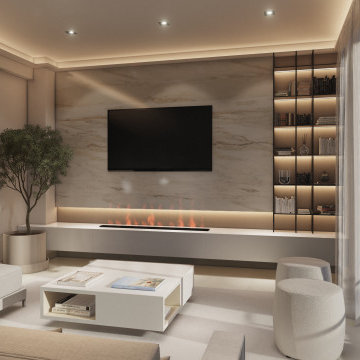
En tonos claros que generan una atmósfera de calidez y serenidad, planteamos este proyecto con el fin de lograr espacios reposados y tranquilos. En él cobran gran importancia los elementos naturales plasmados a través de una paleta de materiales en tonos tierra. Todo esto acompañado de una iluminación indirecta, integrada no solo de la manera convencional, sino incorporada en elementos del espacio que se convierten en componentes distintivos de este.
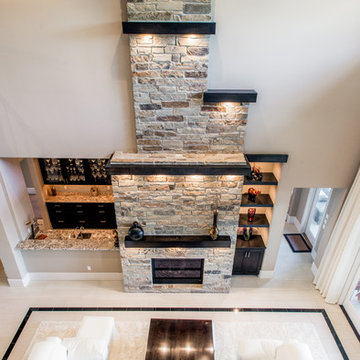
Micahl Wycoff
Idéer för stora funkis allrum med öppen planlösning, med en hemmabar, beige väggar, klinkergolv i porslin, en standard öppen spis och en spiselkrans i sten
Idéer för stora funkis allrum med öppen planlösning, med en hemmabar, beige väggar, klinkergolv i porslin, en standard öppen spis och en spiselkrans i sten
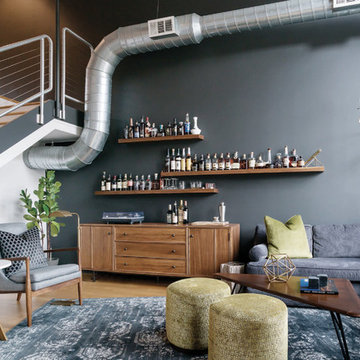
Shannon Fontaine
Inspiration för mellanstora 60 tals loftrum, med en hemmabar, svarta väggar och bambugolv
Inspiration för mellanstora 60 tals loftrum, med en hemmabar, svarta väggar och bambugolv
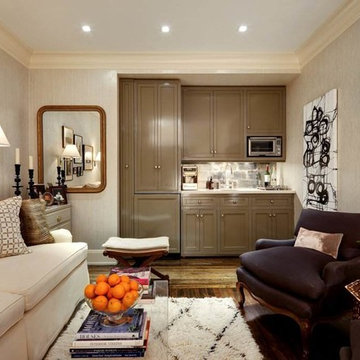
Bruce Buck for the New York Times
Idéer för små vintage separata vardagsrum, med beige väggar, mörkt trägolv, en väggmonterad TV och en hemmabar
Idéer för små vintage separata vardagsrum, med beige väggar, mörkt trägolv, en väggmonterad TV och en hemmabar

Idéer för ett stort modernt allrum med öppen planlösning, med en hemmabar, flerfärgade väggar, klinkergolv i porslin, en väggmonterad TV och flerfärgat golv
3 070 foton på vardagsrum, med en hemmabar
5