3 070 foton på vardagsrum, med en hemmabar
Sortera efter:
Budget
Sortera efter:Populärt i dag
161 - 180 av 3 070 foton
Artikel 1 av 3
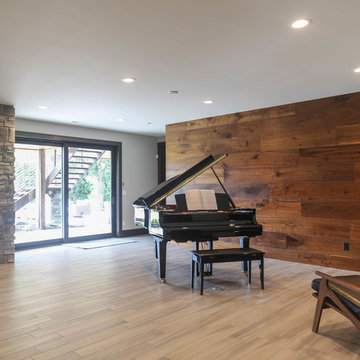
Idéer för ett stort klassiskt allrum med öppen planlösning, med en hemmabar, vita väggar, klinkergolv i porslin, en dubbelsidig öppen spis, en spiselkrans i metall, en väggmonterad TV och beiget golv
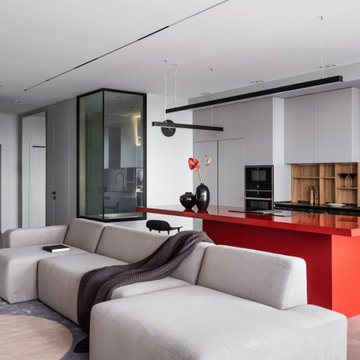
Чистый, лаконичный интерьер, с нестандартными объемными решениями и цветовыми акцентами по проекту дизайнеров из Краснодара, отвечает самым современным трендам в дизайне
История этого проекта не совсем обычна. Хозяева квартиры в Краснодаре – молодая семья с ребёнком. Только, встречи с дизайнерами и общение проходили только при участии главы семьи, так как покупка квартиры и сам процесс создания интерьера держались им в строгом секрете. «Наш заказчик хотел преподнести домочадцам роскошный сюрприз, поэтому семья не должна была ничего знать, - вспоминает Ярослав Алдошин. – При этом он максимально детально озвучил все свои предпочтения, что очень помогло нам при проектировании. Основной задачей стало создание лаконичного, технологичного пространства, с нестандартными объемными и конструктивными решениями. Никаких элементов классических стилей, все должно отвечать современным визуальным требованиям о дизайне».
Особенностью проекта стало объединение двух квартир площадью 73 и 58 кв. метров. У обоих квартир – хорошие исходные данные: панорамное остекление во всех жилых помещениях, минимальное количество несущих перегородок, высота 2,9 метра, расположение на 21 этаже, что обусловило великолепную изоляцию – комнаты буквально залиты светом. Из минусов: маленькая ванная и очень узкая, вытянутая хозяйская спальня. Для семейного времяпрепровождения дизайнеры организовали объединенную зону гостиной-кухни с большим кухонным островом, увеличили площадь ванной комнаты за счёт нежилой площади, тем самым получив дополнительное пространство для размещения большой душевой и ванны, а также предусмотрели детскую комнату. Недостатки спальни исправили с помощью расстановки мебели (кровать установили по длине комнаты, изголовьем к окну) и переносом стены глубь соседней детской. Благодаря этому, в помещении удалось получить комфортную, хорошо освещенную рабочую зону с полноценным письменным столом, а также установить системы хранения и макияжный столик. При выходе из спален ближайшее помещение — вместительная гардеробная (в ней хранится основной объем вещей), что очень удобно в плане эргономики: хозяевам не нужно метаться по квартире в поисках нужных вещей, на это уходит минимум времени. К слову, алгоритмы передвижения по квартире спроектированы так, что все пути жильцов ведут в гостиную, где каждый сможет заняться своими любимыми делами, от просмотра ТВ до кулинарных поединков и отдыха у камина с книгой в руках».
Интерьер построен на контрасте тёплых и холодных цветов, фактур и паттернов. Это создает необходимую динамику и наполняет пространство его смыслами. «Главной нашей задачей было создание тактильного контраста материалов, в котором современный человек нуждается не меньше, чем в цветовом и тональном разнообразии, - объясняет Ярослав, - Так, в общественной зоне мы использовали природные паттерны теплого дерева и холодного камня, нанесённые на крупноформатный керамгранит. «Местом встреч» выступает яркий, красного цвета кухонный остров. Красный цвет выбран не случайно! Василий Кандинский описывал красный как цвет, который производит впечатление почти необъятной мощи. Таким образом мы хотели подчеркнуть характер владельцев квартиры - успешных и сильных духом людей. Остров – главная точка притяжения этого пространства, соседствует с большим диваном из матового приятного на ощупь велюра, изготовленного по нашим эскизам. Обязательным условием было наличие камина в гостиной. Мы выбрали камин на биотопливе, который встроен в инсталляцию, отделанную фактурным кермогранитом и перетекающею в ТВ-зону, декорированную уже гладким керамогранитом. Световые сценарии продуманы, исходя из назначения каждой зоны. Мы предусмотрели разные типы осветительных приборов: технический потолочный свет, направленные светильники, мягкие подсветки в виде бра, торшеров и настольных светильников, создающих обволакивающую атмосферу и интересные световые акценты».
Фрагмент гостиной. «Мы не привыкли сильно ориентироваться на моду, ведь она быстро меняется, а хороший интерьер должен быть актуален долгие годы, без этого весь его смысл исчезает, - замечает Елена, - Поэтому работаем на нюансах, на правильном построении колористического решения, светового сценария, очень любим использовать тактильные контрасты. Все это (даже по результатам научных исследований) помогает комфортно находиться в интерьере долгое время и получать от этого удовольствие». Вазы ручной работы. На стене – часы Menu Norm
Центральный элемент интерьера — это, конечно же, большой кухонный остров красного оттенка, с консольным вылетом столешницы – центр притяжения и самое «тусовочное» место квартиры, где можно встречаться с родными после рабочего дня, проводить кулинарные поединки, устраивать шумные вечеринки или просто завтракать каждое утро. Диван изготовлен на заказ. На полу – керамогранит Colorker
Общий вид гостиной. Кухня изготовлена по эскизам авторов проекта. Обеденный стол и стулья AM.PM, La Redoute. Барные стулья, Normann Copenhagen. Подвесной светильник, SWG. Ковёр, Kover.ru
Портал камина облицован керамогранитом Porcelanosa, на полу в ТВ-зоне – керамогранитом URBATEK, кресло Saba Italia, торшер Artemide, каминная топка — салон Арт-Рум.
Коридор дизайнеры оформили как миниатюрную картинную галерею, ведь особое место в интерьере всей квартиры занимает искусство! «Для владельцев - это совершенно новый опыт, и они с большим удовольствием позволили нам наполнить пространство картинами, - отмечает Елена Алдошина, - Кроме того, мы предусмотрели дополнительные места для новых полотен, расположив в местах стыка потолка и стен специальные крепления для подвесов картин. Это избавит в будущем от сверления поверхностей, картины можно будет передвигать без ущерба для стен. Все картины, находящиеся в интерьере — работы Сергея Яшина».
В ванной комнате установлена умная стеклянная перегородка, которая изменяется от прозрачной к полностью непрозрачной
Особого внимания в спальне заслуживает тумба-изголовье кровати в виде инсталляции из цветного глубоко-синего стекла, за которой находится хорошо освещённая рабочая зона с письменным столом. «Прозрачный лист стекла установлен в тумбу-изголовье, отделанной декоративной штукатуркой, - объясняет Ярослав, - Внутрь изголовья мы заложили электрические выводы для подключения прикроватных светильников, чтобы все провода были спрятаны и не портили общую картину. Таким образом изголовье кровати и его стеклянная инсталляция стали самыми технически сложными элементами этого пространства». Синее кресло, Sits Mokka. Рабочее кресло, Zuiver Nikki. На столе – вазы LSA International. Светильники, ЦЕНТРСВЕТ. Прикроватные светильники, Artemide
Ванная комната. В качестве особого декоративного и конструктивного приёма выступает перегородка из smart-стекла. Таким образом, при желании можно «впустить» интерьер гостиной в ванную комнату и наоборот. По словам дизайнеров, все гости приходят в восторг при ее виде. Душевая перегородка выполнена из цветного стекла синего оттенка и в сочетании с плиткой в душевой с эффектом «кривого зеркала» образует броскую световую, цветовую и рельефную композицию. Лепной декор, Orac Décor. Керамогранит, Mirage (стены), Venis (душевая).
Детская комната. Мебель изготовлена на заказ. Бра, подвесной светильник, GROK

Bei der Einrichtung und Gestaltung Ihrer Wohnung gibt es ein Element, das jedem Raum eine besondere Atmosphäre und einen ganz besonderen Charakter verleihen kann, das ist die richtige Wandfarbe. Bei diese Altbau Wohnung haben wir das Beige als Wandfarbe benutzt von Farrow and Ball
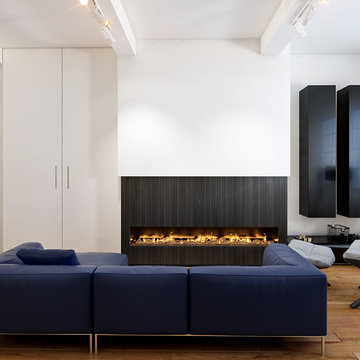
urban office architecture
Idéer för att renovera ett mellanstort funkis loftrum, med en hemmabar, vita väggar, mellanmörkt trägolv, en bred öppen spis, en spiselkrans i sten och en väggmonterad TV
Idéer för att renovera ett mellanstort funkis loftrum, med en hemmabar, vita väggar, mellanmörkt trägolv, en bred öppen spis, en spiselkrans i sten och en väggmonterad TV
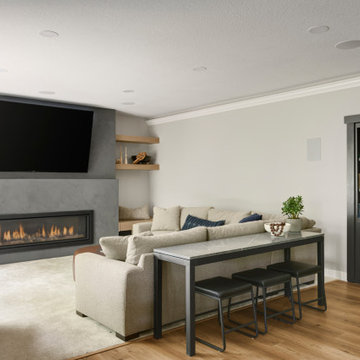
Tschida Construction alongside Pro Design Custom Cabinetry helped bring an unfinished basement to life.
The clients love the design aesthetic of California Coastal and wanted to integrate it into their basement design.
We worked closely with them and created some really beautiful elements like the concrete fireplace with custom stained rifted white oak floating shelves, hidden bookcase door that leads to a secret game room, and faux rifted white oak beams.
The bar area was another feature area to have some stunning, yet subtle features like a waterfall peninsula detail and artisan tiled backsplash.
The light floors and walls brighten the space and also add to the coastal feel.
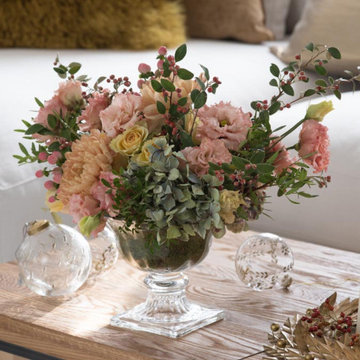
Inredning av ett klassiskt stort allrum med öppen planlösning, med en hemmabar, vita väggar, ljust trägolv, en standard öppen spis, en spiselkrans i trä, en fristående TV och brunt golv
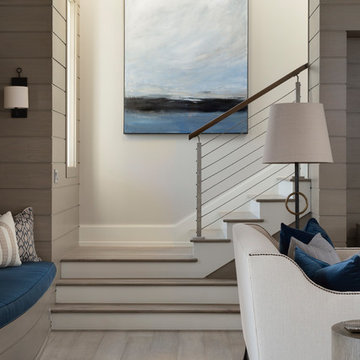
We help modernizethe living area in this riverfront home with cable railing on the stairs and an uber-long curved window seat, a thick marble waterfall bar in a unique cocktail station.
Andy Frame Photography
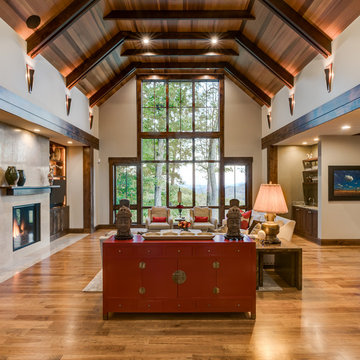
Interior Designer: Allard & Roberts Interior Design, Inc.
Builder: Glennwood Custom Builders
Architect: Con Dameron
Photographer: Kevin Meechan
Doors: Sun Mountain
Cabinetry: Advance Custom Cabinetry
Countertops & Fireplaces: Mountain Marble & Granite
Window Treatments: Blinds & Designs, Fletcher NC
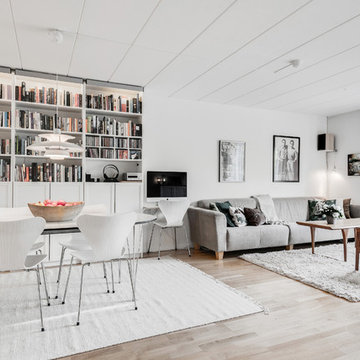
Ingemar Edfalk
Foto på ett mellanstort nordiskt allrum med öppen planlösning, med en hemmabar, vita väggar och ljust trägolv
Foto på ett mellanstort nordiskt allrum med öppen planlösning, med en hemmabar, vita väggar och ljust trägolv
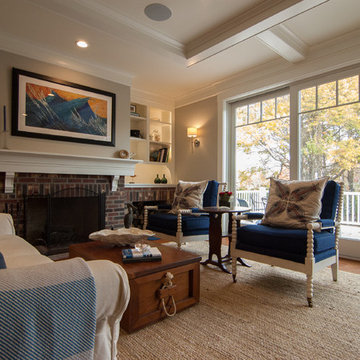
Kelley Raffaele
Bild på ett mellanstort vintage allrum med öppen planlösning, med en hemmabar, beige väggar, mellanmörkt trägolv, en standard öppen spis, en spiselkrans i tegelsten och en dold TV
Bild på ett mellanstort vintage allrum med öppen planlösning, med en hemmabar, beige väggar, mellanmörkt trägolv, en standard öppen spis, en spiselkrans i tegelsten och en dold TV
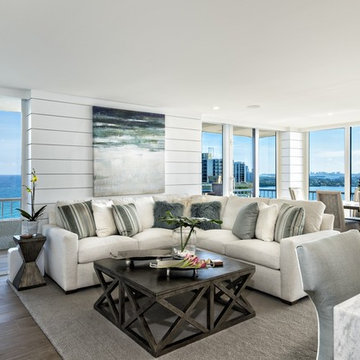
Exempel på ett mellanstort maritimt allrum med öppen planlösning, med en hemmabar, vita väggar, klinkergolv i porslin och beiget golv
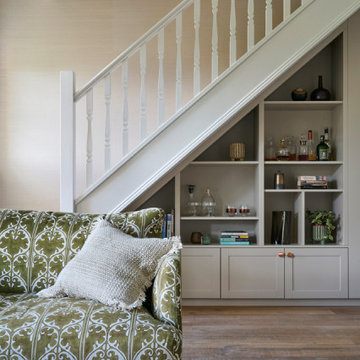
Inspired by fantastic views, there was a strong emphasis on natural materials and lots of textures to create a hygge space.
Making full use of that awkward space under the stairs creating a bespoke made cabinet that could double as a home bar/drinks area
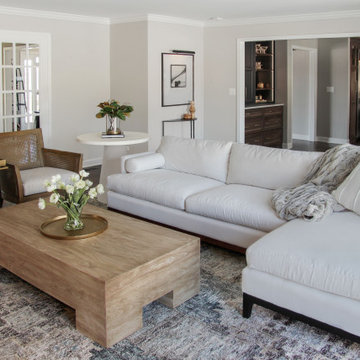
Our clients in Tower Lakes, IL, needed more storage and functionality from their kitchen. They were primarily focused on finding the right combination of cabinets, shelves, and drawers that fit all their cookware, flatware, and appliances. They wanted a brighter, bigger space with a natural cooking flow and plenty of storage. Soffits and crown molding needed to be removed to make the kitchen feel larger. Redesign elements included: relocating the fridge, adding a baking station and coffee bar, and placing the microwave in the kitchen island.
Advance Design Studio’s Claudia Pop offered functional, creative, and unique solutions to the homeowners’ problems. Our clients wanted a unique kitchen that was not completely white, a balance of design and function. Claudia offered functional, creative, and unique solutions to Chad and Karen’s kitchen design challenges. The first thing to go was soffits. Today, most kitchens can benefit from the added height and space; removing soffits is nearly always step one. Steely gray-blue was the color of choice for a freshly unique look bringing a sophisticated-looking space to wrap around the fresh new kitchen. Cherry cabinetry in a true brown stain compliments the stormy accents with sharp contrasting white Cambria quartz top balancing out the space with a dramatic flair.
“We wanted something unique and special in this space, something none of the neighbors would have,” said Claudia.
The dramatic veined Cambria countertops continue upward into a backsplash behind three complimentary open shelves. These countertops provide visual texture and movement in the kitchen. The kitchen includes two larder cabinets for both the coffee bar and baking station. The kitchen is now functional and unique in design.
“When we design a new kitchen space, as designers, we are always looking for ways to balance interesting design elements with practical functionality,” Claudia said. “This kitchen’s new design is not only way more functional but is stunning in a way a piece of art can catch one’s attention.”
Decorative mullions with mirrored inserts sit atop dual sentinel pantries flanking the new refrigerator, while a 48″ dual fuel Wolf range replaced the island cooktop and double oven. The new microwave is cleverly hidden within the island, eliminating the cluttered counter and attention-grabbing wall of stainless steel from the previous space.
The family room was completely renovated, including a beautifully functional entertainment bar with the same combination of woods and stone as the kitchen and coffee bar. Mesh inserts instead of plain glass add visual texture while revealing pristine glassware. Handcrafted built-ins surround the fireplace.
The beautiful and efficient design created by designer Claudia transitioned directly to the installation team seamlessly, much like the basement project experience Chad and Karen enjoyed previously.
“We definitely will and have recommended Advance Design Studio to friends who are looking to embark on a project small or large,” Karen said.
“Everything that was designed and built exactly how we envisioned it, and we are really enjoying it to its full potential,” Karen said.
Our award-winning design team would love to create a beautiful, functional, and spacious place for you and your family. With our “Common Sense Remodeling” approach, the process of renovating your home has never been easier. Contact us today at 847-665-1711 or schedule an appointment.
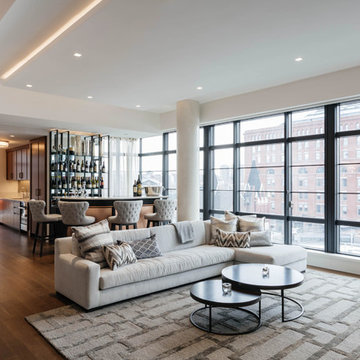
Large open living space with custom sofa, Sapele / copper bar, and adged iron dining table. Photo credit: Nick Glimenakis
Foto på ett mellanstort funkis allrum med öppen planlösning, med en hemmabar, beige väggar, mörkt trägolv, en hängande öppen spis, en spiselkrans i sten, en väggmonterad TV och brunt golv
Foto på ett mellanstort funkis allrum med öppen planlösning, med en hemmabar, beige väggar, mörkt trägolv, en hängande öppen spis, en spiselkrans i sten, en väggmonterad TV och brunt golv
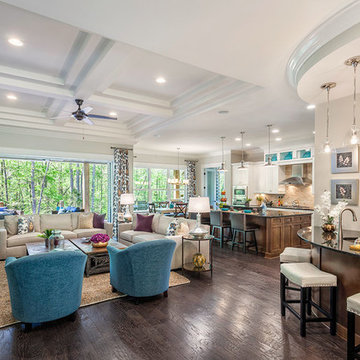
Great room of the Arthur Rutenberg Homes Asheville 1267 model home built by Greenville, SC home builders, American Eagle Builders.
Inredning av ett klassiskt stort allrum med öppen planlösning, med en hemmabar, grå väggar, mörkt trägolv, en standard öppen spis, en väggmonterad TV och brunt golv
Inredning av ett klassiskt stort allrum med öppen planlösning, med en hemmabar, grå väggar, mörkt trägolv, en standard öppen spis, en väggmonterad TV och brunt golv
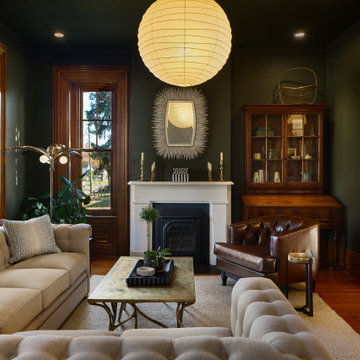
Inredning av ett klassiskt mellanstort separat vardagsrum, med en hemmabar, gröna väggar, mellanmörkt trägolv, en standard öppen spis, en spiselkrans i sten och brunt golv
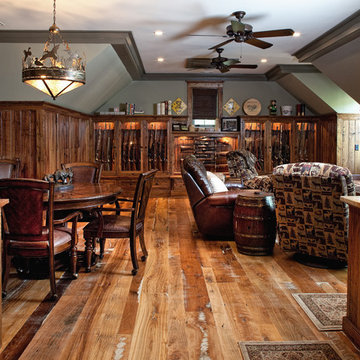
Bild på ett mellanstort vintage vardagsrum, med en hemmabar, gröna väggar, mellanmörkt trägolv och en väggmonterad TV
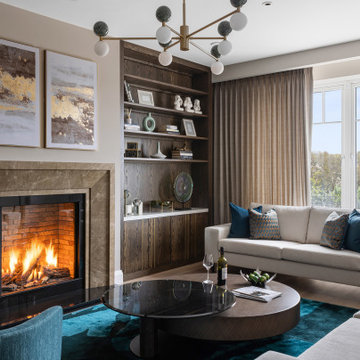
This carefully curated living room is the epitome of modern luxury and comfort. It is anchored by a two-piece round coffee table, a modern centrepiece that adds a touch of sculptural sophistication. The bespoke alcove cabinetry features dark wood tones with brass inlays, creating a striking focal point that combines practical storage with display shelving.
Full-length textured fabric curtains frame the windows, adding a soft and inviting touch while allowing natural light to filter through. The ivory sofas provide a comfortable seating, complemented by two Italian teal swivel accent chairs that add a dynamic element to the room.
Bespoke joinery takes centre stage with a home bar featuring charcoal stained woodgrain and a brass mesh backdrop. This unique addition not only serves as a functional space for entertaining but also introduces a touch of glamour and sophistication to the living area.
The brushed smoked oak flooring provides a luxurious foundation, adding warmth and texture to the space. A large Floor Story rug in opulent tones grounds the seating area, creating a plush and inviting space that ties together the colour palette of teal and taupe.
The colour scheme is artfully integrated throughout the room, from the bespoke cabinetry to the furnishings and accessories, creating a cohesive and harmonious atmosphere and a sense of tranquility and sophistication to the living space.
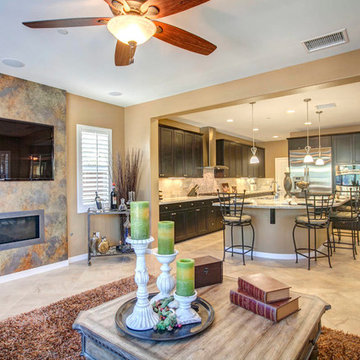
traditional design
seating arrangement
Klassisk inredning av ett stort allrum med öppen planlösning, med en hemmabar, bruna väggar, klinkergolv i keramik, en bred öppen spis och en väggmonterad TV
Klassisk inredning av ett stort allrum med öppen planlösning, med en hemmabar, bruna väggar, klinkergolv i keramik, en bred öppen spis och en väggmonterad TV
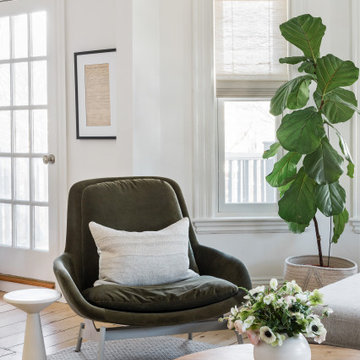
Somerville Living Room
Exempel på ett mellanstort modernt allrum med öppen planlösning, med en hemmabar, vita väggar, ljust trägolv och gult golv
Exempel på ett mellanstort modernt allrum med öppen planlösning, med en hemmabar, vita väggar, ljust trägolv och gult golv
3 070 foton på vardagsrum, med en hemmabar
9