3 982 foton på vardagsrum, med en öppen hörnspis och en spiselkrans i sten
Sortera efter:
Budget
Sortera efter:Populärt i dag
21 - 40 av 3 982 foton
Artikel 1 av 3

We created this beautiful high fashion living, formal dining and entry for a client who wanted just that... Soaring cellings called for a board and batten feature wall, crystal chandelier and 20-foot custom curtain panels with gold and acrylic rods.
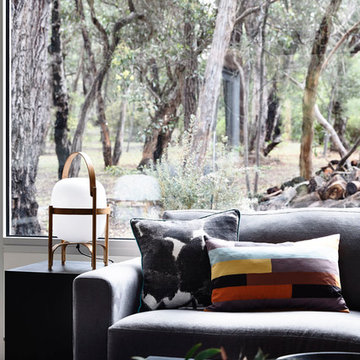
Residential Interior Decoration of a Bush surrounded Beach house by Camilla Molders Design
Architecture by Millar Roberston Architects
Photography by Derek Swalwell
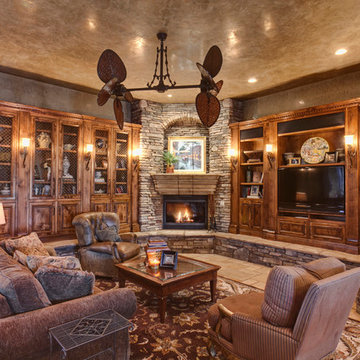
Idéer för medelhavsstil vardagsrum, med en öppen hörnspis och en spiselkrans i sten
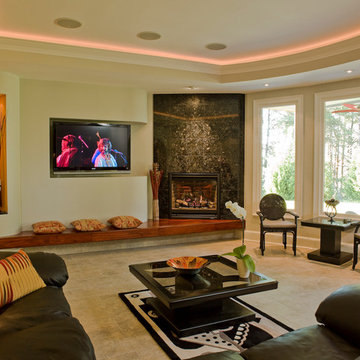
Lakeside Terrace Level Fireplace
Idéer för att renovera ett funkis separat vardagsrum, med beige väggar, heltäckningsmatta, en öppen hörnspis, en väggmonterad TV och en spiselkrans i sten
Idéer för att renovera ett funkis separat vardagsrum, med beige väggar, heltäckningsmatta, en öppen hörnspis, en väggmonterad TV och en spiselkrans i sten
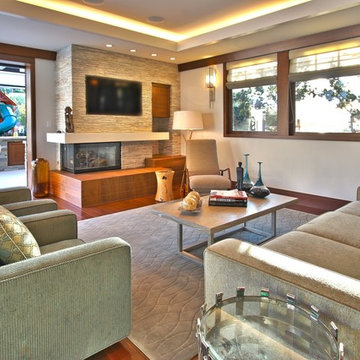
Photography-James Butchart
Idéer för att renovera ett funkis vardagsrum, med en öppen hörnspis och en spiselkrans i sten
Idéer för att renovera ett funkis vardagsrum, med en öppen hörnspis och en spiselkrans i sten

New in 2024 Cedar Log Home By Big Twig Homes. The log home is a Katahdin Cedar Log Home material package. This is a rental log home that is just a few minutes walk from Maine Street in Hendersonville, NC. This log home is also at the start of the new Ecusta bike trail that connects Hendersonville, NC, to Brevard, NC.

Our clients desired an organic and airy look for their kitchen and living room areas. Our team began by painting the entire home a creamy white and installing all new white oak floors throughout. The former dark wood kitchen cabinets were removed to make room for the new light wood and white kitchen. The clients originally requested an "all white" kitchen, but the designer suggested bringing in light wood accents to give the kitchen some additional contrast. The wood ceiling cloud helps to anchor the space and echoes the new wood ceiling beams in the adjacent living area. To further incorporate the wood into the design, the designer framed each cabinetry wall with white oak "frames" that coordinate with the wood flooring. Woven barstools, textural throw pillows and olive trees complete the organic look. The original large fireplace stones were replaced with a linear ripple effect stone tile to add modern texture. Cozy accents and a few additional furniture pieces were added to the clients existing sectional sofa and chairs to round out the casually sophisticated space.
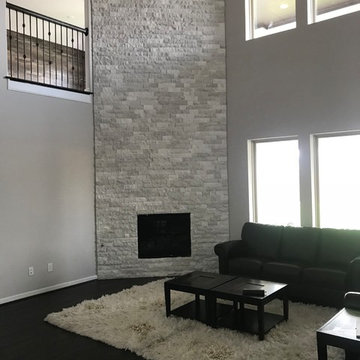
Idéer för ett mellanstort modernt separat vardagsrum, med grå väggar, klinkergolv i porslin, en öppen hörnspis, en spiselkrans i sten och svart golv
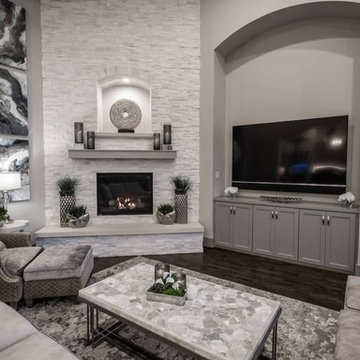
A relaxing place to unwind, this living room blends both sophistication and comfort while creating the perfect place to entertain.
http://www.semmelmanninteriors.com/
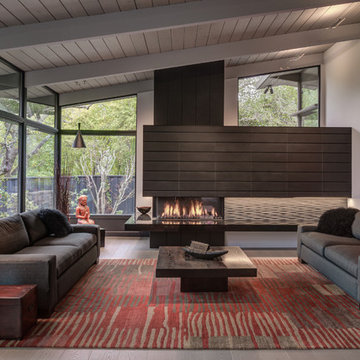
Photography by Treve Johnson Photography
Inspiration för stora retro allrum med öppen planlösning, med ett finrum, grå väggar, ljust trägolv, en öppen hörnspis, en spiselkrans i sten och grått golv
Inspiration för stora retro allrum med öppen planlösning, med ett finrum, grå väggar, ljust trägolv, en öppen hörnspis, en spiselkrans i sten och grått golv
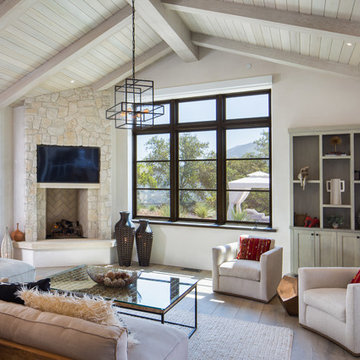
Open floor plan connects living room with vaulted ceiling to dining room and kitchen with bar.
Idéer för att renovera ett stort funkis allrum med öppen planlösning, med beige väggar, ljust trägolv, beiget golv, en öppen hörnspis, en spiselkrans i sten och en inbyggd mediavägg
Idéer för att renovera ett stort funkis allrum med öppen planlösning, med beige väggar, ljust trägolv, beiget golv, en öppen hörnspis, en spiselkrans i sten och en inbyggd mediavägg
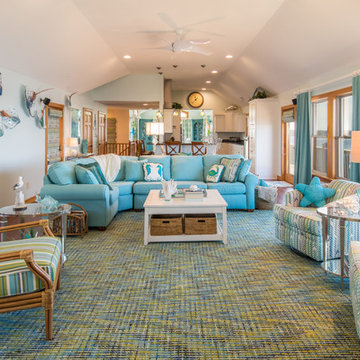
Idéer för att renovera ett stort maritimt allrum med öppen planlösning, med blå väggar, mellanmörkt trägolv, en öppen hörnspis, en spiselkrans i sten, en väggmonterad TV och brunt golv
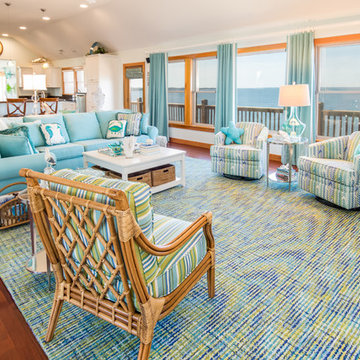
Inspiration för stora maritima allrum med öppen planlösning, med blå väggar, mellanmörkt trägolv, en öppen hörnspis, en spiselkrans i sten, en väggmonterad TV och brunt golv

Mountain Peek is a custom residence located within the Yellowstone Club in Big Sky, Montana. The layout of the home was heavily influenced by the site. Instead of building up vertically the floor plan reaches out horizontally with slight elevations between different spaces. This allowed for beautiful views from every space and also gave us the ability to play with roof heights for each individual space. Natural stone and rustic wood are accented by steal beams and metal work throughout the home.
(photos by Whitney Kamman)
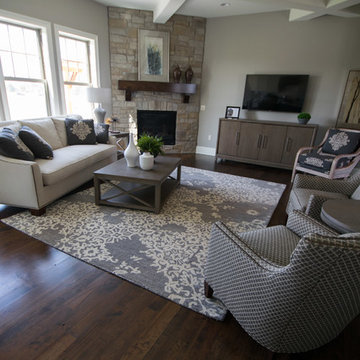
Exempel på ett mellanstort klassiskt allrum med öppen planlösning, med grå väggar, mörkt trägolv, en öppen hörnspis, en spiselkrans i sten, en väggmonterad TV och brunt golv
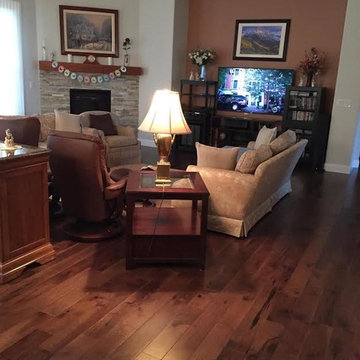
Inredning av ett mellanstort allrum med öppen planlösning, med vita väggar, mörkt trägolv, en öppen hörnspis, en spiselkrans i sten och en väggmonterad TV
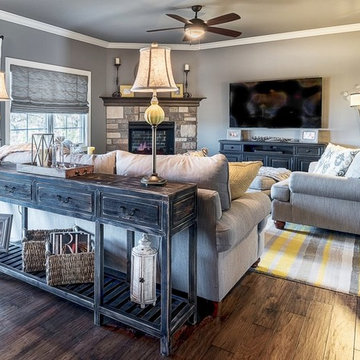
Klassisk inredning av ett mellanstort allrum med öppen planlösning, med grå väggar, mörkt trägolv, en öppen hörnspis, en spiselkrans i sten och en väggmonterad TV
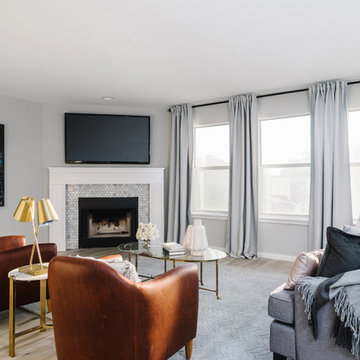
Foto på ett mellanstort funkis allrum med öppen planlösning, med grå väggar, klinkergolv i porslin, en öppen hörnspis, en spiselkrans i sten och en väggmonterad TV
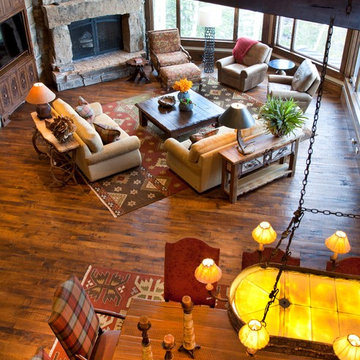
This great room boasts a custom entertainment center that will hide the TV, floor-to-ceiling windows for a beautiful view, and a huge fireplace to gather on cold nights.
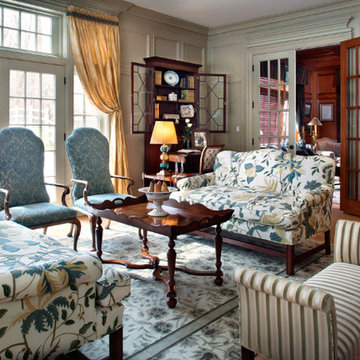
Inspiration för mellanstora klassiska separata vardagsrum, med ett finrum, gröna väggar, ljust trägolv, en öppen hörnspis och en spiselkrans i sten
3 982 foton på vardagsrum, med en öppen hörnspis och en spiselkrans i sten
2