3 982 foton på vardagsrum, med en öppen hörnspis och en spiselkrans i sten
Sortera efter:
Budget
Sortera efter:Populärt i dag
61 - 80 av 3 982 foton
Artikel 1 av 3

The unique opportunity and challenge for the Joshua Tree project was to enable the architecture to prioritize views. Set in the valley between Mummy and Camelback mountains, two iconic landforms located in Paradise Valley, Arizona, this lot “has it all” regarding views. The challenge was answered with what we refer to as the desert pavilion.
This highly penetrated piece of architecture carefully maintains a one-room deep composition. This allows each space to leverage the majestic mountain views. The material palette is executed in a panelized massing composition. The home, spawned from mid-century modern DNA, opens seamlessly to exterior living spaces providing for the ultimate in indoor/outdoor living.
Project Details:
Architecture: Drewett Works, Scottsdale, AZ // C.P. Drewett, AIA, NCARB // www.drewettworks.com
Builder: Bedbrock Developers, Paradise Valley, AZ // http://www.bedbrock.com
Interior Designer: Est Est, Scottsdale, AZ // http://www.estestinc.com
Photographer: Michael Duerinckx, Phoenix, AZ // www.inckx.com
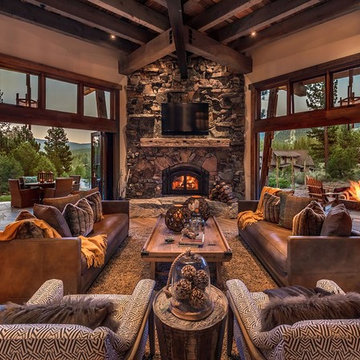
Rustik inredning av ett allrum med öppen planlösning, med bruna väggar, mörkt trägolv, en öppen hörnspis, en spiselkrans i sten och en väggmonterad TV
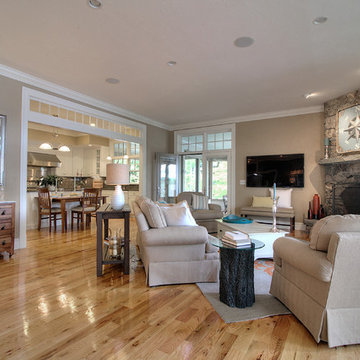
great room
Idéer för att renovera ett mycket stort amerikanskt allrum med öppen planlösning, med mellanmörkt trägolv, en öppen hörnspis, en spiselkrans i sten, en väggmonterad TV och beige väggar
Idéer för att renovera ett mycket stort amerikanskt allrum med öppen planlösning, med mellanmörkt trägolv, en öppen hörnspis, en spiselkrans i sten, en väggmonterad TV och beige väggar
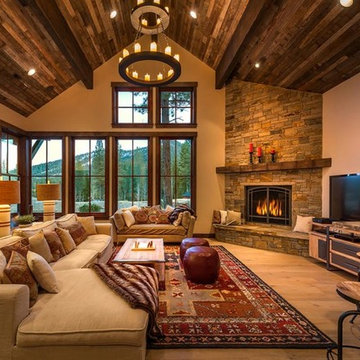
lighting manufactured by Steel Partners Inc -
Candle Chandelier - Two Tier - Item #2402
Idéer för ett stort rustikt separat vardagsrum, med beige väggar, ljust trägolv, en öppen hörnspis, en spiselkrans i sten och en fristående TV
Idéer för ett stort rustikt separat vardagsrum, med beige väggar, ljust trägolv, en öppen hörnspis, en spiselkrans i sten och en fristående TV
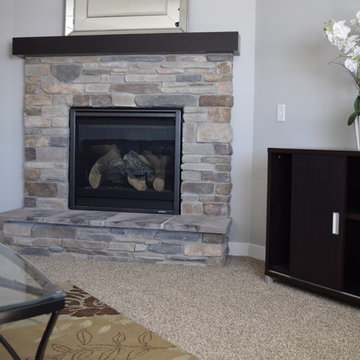
Exempel på ett klassiskt vardagsrum, med grå väggar, heltäckningsmatta, en öppen hörnspis och en spiselkrans i sten
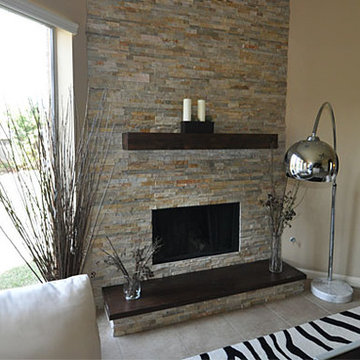
Foto på ett mellanstort funkis vardagsrum, med beige väggar, klinkergolv i keramik, en öppen hörnspis och en spiselkrans i sten
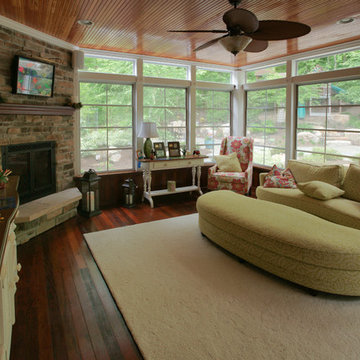
Four season porch with Sunspace screen windows
Idéer för att renovera ett stort vintage separat vardagsrum, med en öppen hörnspis, ett finrum, bruna väggar, mörkt trägolv, en spiselkrans i sten och en väggmonterad TV
Idéer för att renovera ett stort vintage separat vardagsrum, med en öppen hörnspis, ett finrum, bruna väggar, mörkt trägolv, en spiselkrans i sten och en väggmonterad TV
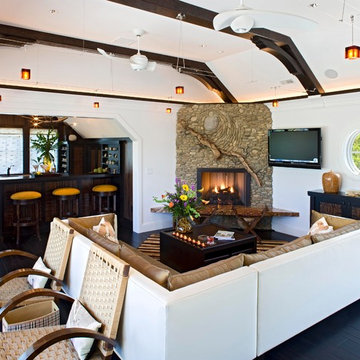
Inspiration för ett maritimt allrum med öppen planlösning, med en hemmabar, en öppen hörnspis, en spiselkrans i sten och en väggmonterad TV
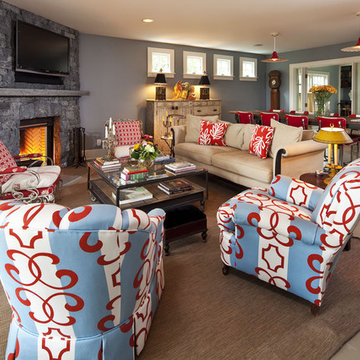
Charming lake cottage on Lake Minnetonka.
Bild på ett vintage vardagsrum, med en öppen hörnspis, grå väggar och en spiselkrans i sten
Bild på ett vintage vardagsrum, med en öppen hörnspis, grå väggar och en spiselkrans i sten
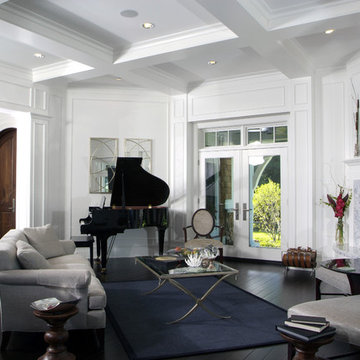
This dramatic design takes its inspiration from the past but retains the best of the present. Exterior highlights include an unusual third-floor cupola that offers birds-eye views of the surrounding countryside, charming cameo windows near the entry, a curving hipped roof and a roomy three-car garage.
Inside, an open-plan kitchen with a cozy window seat features an informal eating area. The nearby formal dining room is oval-shaped and open to the second floor, making it ideal for entertaining. The adjacent living room features a large fireplace, a raised ceiling and French doors that open onto a spacious L-shaped patio, blurring the lines between interior and exterior spaces.
Informal, family-friendly spaces abound, including a home management center and a nearby mudroom. Private spaces can also be found, including the large second-floor master bedroom, which includes a tower sitting area and roomy his and her closets. Also located on the second floor is family bedroom, guest suite and loft open to the third floor. The lower level features a family laundry and craft area, a home theater, exercise room and an additional guest bedroom.
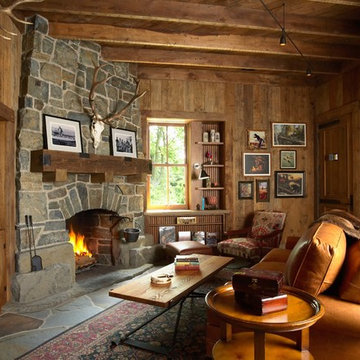
Photo by Susan Gilmore
Inspiration för ett rustikt vardagsrum, med en öppen hörnspis och en spiselkrans i sten
Inspiration för ett rustikt vardagsrum, med en öppen hörnspis och en spiselkrans i sten
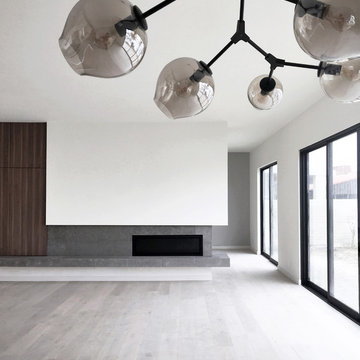
walnut cabinetry and a floating limestone hearth frame the asymmetrical fireplace and help define the space at the new, open living room.
Foto på ett stort 50 tals allrum med öppen planlösning, med ett finrum, vita väggar, ljust trägolv, en öppen hörnspis, en spiselkrans i sten och grått golv
Foto på ett stort 50 tals allrum med öppen planlösning, med ett finrum, vita väggar, ljust trägolv, en öppen hörnspis, en spiselkrans i sten och grått golv
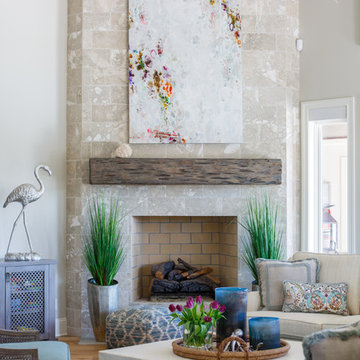
Jessie Preza
Inredning av ett maritimt vardagsrum, med beige väggar, mellanmörkt trägolv, en öppen hörnspis, en spiselkrans i sten och en väggmonterad TV
Inredning av ett maritimt vardagsrum, med beige väggar, mellanmörkt trägolv, en öppen hörnspis, en spiselkrans i sten och en väggmonterad TV
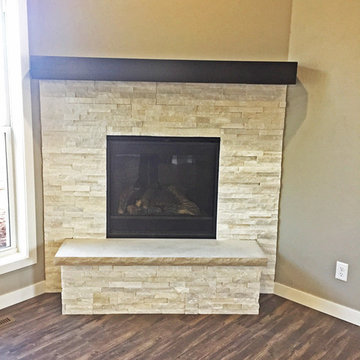
This realstone panel fireplace has a bench as well as a painted wood mantel. It is in the corner of the great room and is a gas fireplace.
Exempel på ett stort amerikanskt separat vardagsrum, med ett finrum, beige väggar, mellanmörkt trägolv, en öppen hörnspis och en spiselkrans i sten
Exempel på ett stort amerikanskt separat vardagsrum, med ett finrum, beige väggar, mellanmörkt trägolv, en öppen hörnspis och en spiselkrans i sten
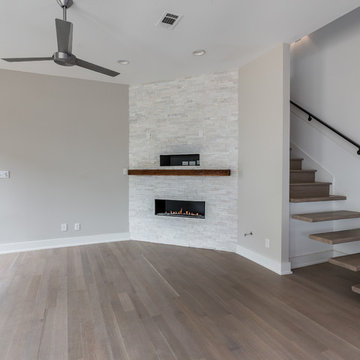
In this photo, you can see the linear fireplace with white stacked stone. The fireplace is remote controlled and also controlled by a light switch. You will also notice the floating stairs, which are made out of steel and painted to match the hardwood stain on both the floor and the other stair treads.
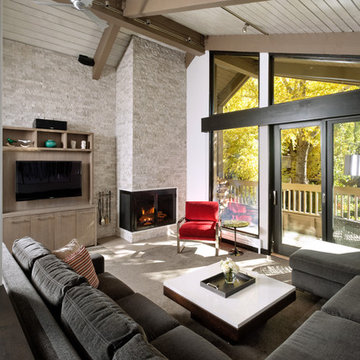
Modern inredning av ett stort allrum med öppen planlösning, med ett finrum, vita väggar, heltäckningsmatta, en öppen hörnspis, en spiselkrans i sten, en väggmonterad TV och grått golv
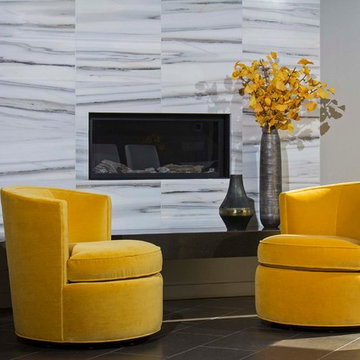
The yellow swivel chairs add a burst of freshness to the neutral color scheme
Foto på ett mellanstort funkis allrum med öppen planlösning, med grå väggar, klinkergolv i porslin, en spiselkrans i sten och en öppen hörnspis
Foto på ett mellanstort funkis allrum med öppen planlösning, med grå väggar, klinkergolv i porslin, en spiselkrans i sten och en öppen hörnspis
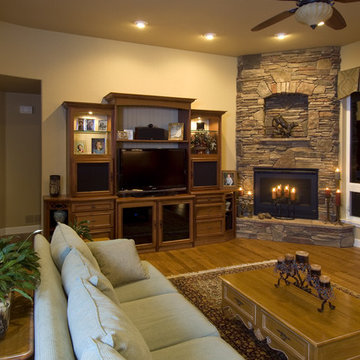
This tradition family room hosts a rustic, stone fireplace with recessed niche to display art work, a custom made, built-in entertainment center designed to look like a piece of furniture, hardwood floors, and a built-in niche with glass shelves and recessed lighting.
Paul Kohlman Photography
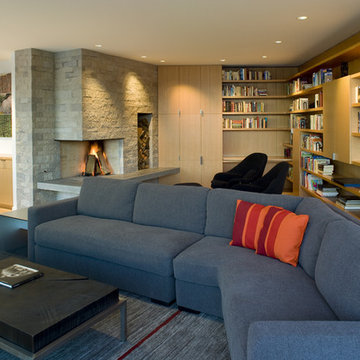
http://www.warmingtonandnorth.com
Foto på ett funkis vardagsrum, med en öppen hörnspis, ett bibliotek och en spiselkrans i sten
Foto på ett funkis vardagsrum, med en öppen hörnspis, ett bibliotek och en spiselkrans i sten
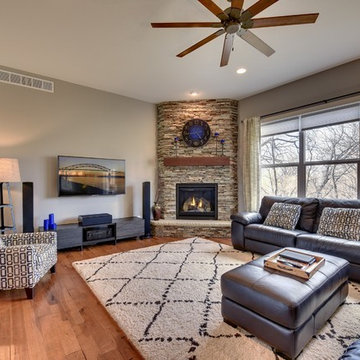
Spacecrafting, LLC.
Amerikansk inredning av ett vardagsrum, med grå väggar, mellanmörkt trägolv, en öppen hörnspis, en spiselkrans i sten och en väggmonterad TV
Amerikansk inredning av ett vardagsrum, med grå väggar, mellanmörkt trägolv, en öppen hörnspis, en spiselkrans i sten och en väggmonterad TV
3 982 foton på vardagsrum, med en öppen hörnspis och en spiselkrans i sten
4