1 804 foton på vardagsrum, med en öppen vedspis och beiget golv
Sortera efter:
Budget
Sortera efter:Populärt i dag
121 - 140 av 1 804 foton
Artikel 1 av 3
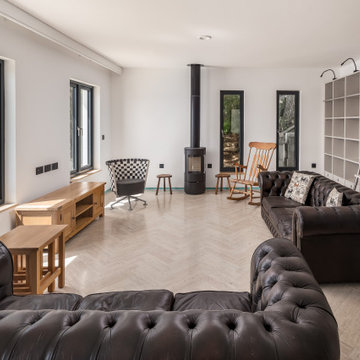
This extremely complex project was developed in close collaboration between architect and client and showcases unmatched views over the Fal Estuary and Carrick Roads.
Addressing the challenges of replacing a small holiday-let bungalow on very steeply sloping ground, the new dwelling now presents a three-bedroom, permanent residence on multiple levels. The ground floor provides access to parking and garage space, a roof-top garden and the building entrance, from where internal stairs and a lift access the first and second floors.
The design evolved to be sympathetic to the context of the site and uses stepped-back levels and broken roof forms to reduce the sense of scale and mass.
Inherent site constraints informed both the design and construction process and included the retention of significant areas of mature and established planting. Landscaping was an integral part of the design and green roof technology has been utilised on both the upper floor barrel roof and above the garage.
Riviera Gardens was ‘Highly Commended’ in the LABC South West Building Excellence Awards 2022.
Photographs: Stephen Brownhill
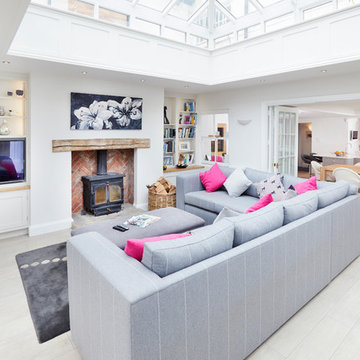
Handmade in Britain, this bespoke, Shaker style kitchen with ‘in-frame’ doors hung with traditional stainless steel butt hinges. This luxurious kitchen features Oak dovetailed and polished drawer boxes on soft-close concealed runners and polished Birch plywood 18mm solid backed carcasses.
The island units are factory painted in Dolphin from Little Greene Paint & Paper and all other units are factory painted in Stone II from the Paint & Paper Library. The overall colour scheme is complemented by the White Carrara Quartz worktops
All cup handles and knobs are in an Oxford stainless steel finish. All appliances are from Neff Siemans, whilst the brassware is from Perrin & Rowe.
Harvey Ball Photography Ltd
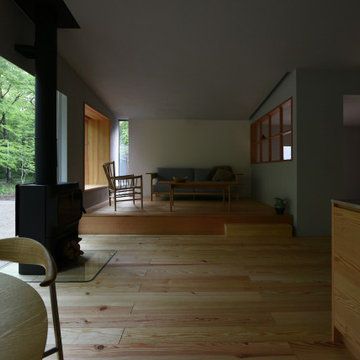
薪ストーブのあるリビング。キッチン、ダイニング、リビング全てをオーダーメイドでコーディネイト。
Bild på ett litet minimalistiskt allrum med öppen planlösning, med grå väggar, ljust trägolv, en öppen vedspis och beiget golv
Bild på ett litet minimalistiskt allrum med öppen planlösning, med grå väggar, ljust trägolv, en öppen vedspis och beiget golv
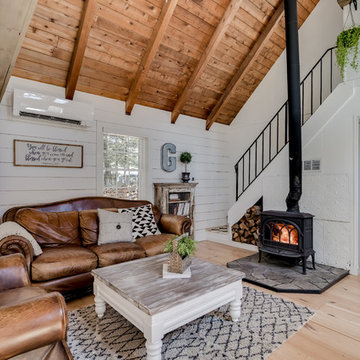
Foto på ett lantligt allrum med öppen planlösning, med ett finrum, vita väggar, ljust trägolv, en öppen vedspis och beiget golv
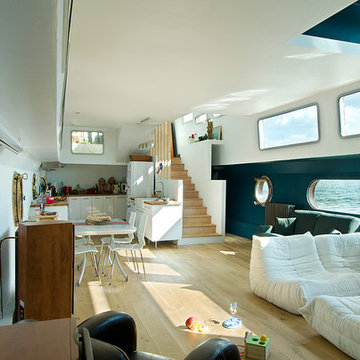
Sergio Grazia photographe
Modern inredning av ett stort allrum med öppen planlösning, med blå väggar, ljust trägolv, en öppen vedspis och beiget golv
Modern inredning av ett stort allrum med öppen planlösning, med blå väggar, ljust trägolv, en öppen vedspis och beiget golv
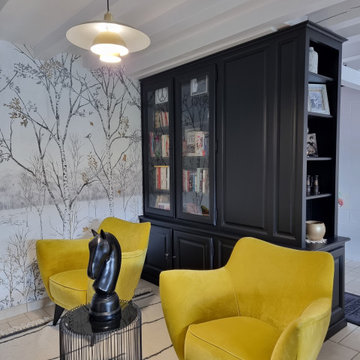
Inspiration för ett mellanstort funkis allrum med öppen planlösning, med ett bibliotek, vita väggar, travertin golv, en öppen vedspis och beiget golv

The soaring ceiling height of the living areas of this warehouse-inspired house
Inredning av ett industriellt mellanstort allrum med öppen planlösning, med vita väggar, ljust trägolv, en öppen vedspis och beiget golv
Inredning av ett industriellt mellanstort allrum med öppen planlösning, med vita väggar, ljust trägolv, en öppen vedspis och beiget golv
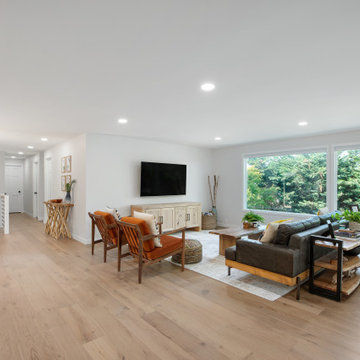
The main floor of this Portland home is wide open from the entryway into the living room. Large windows overlooking the backyard let in a ton of natural light while engineered European White Oak flooring connects all the spaces.
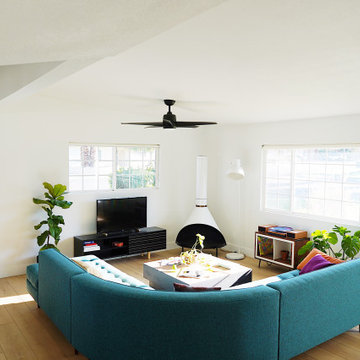
A classic select grade natural oak flooring. Timeless and versatile.
Inspiration för ett mellanstort eklektiskt allrum med öppen planlösning, med en hemmabar, vita väggar, vinylgolv, en öppen vedspis, en spiselkrans i metall och beiget golv
Inspiration för ett mellanstort eklektiskt allrum med öppen planlösning, med en hemmabar, vita väggar, vinylgolv, en öppen vedspis, en spiselkrans i metall och beiget golv
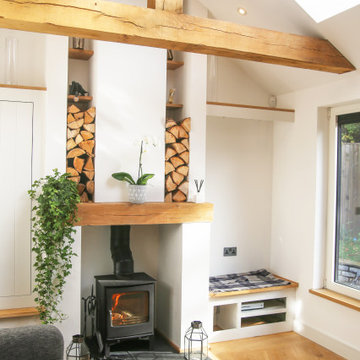
This vaulted ceiling is framed by a feature gable wall which features a central wood burner, discrete storage to one side, and a window seat the other. Bespoke framing provide log storage and feature lighting at a high level, while a media unit below the window seat keep the area permanently free from cables - it also provide a secret entrance for the cat, meaning no unsightly cat-flat has to be put in any of the doors.
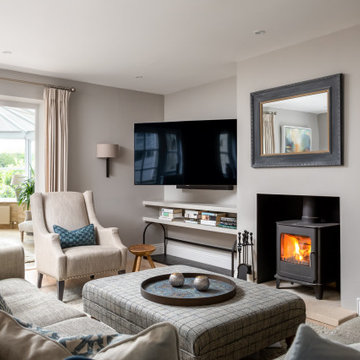
Maritim inredning av ett stort separat vardagsrum, med ett finrum, grå väggar, en öppen vedspis, en väggmonterad TV, beiget golv, ljust trägolv och en spiselkrans i metall
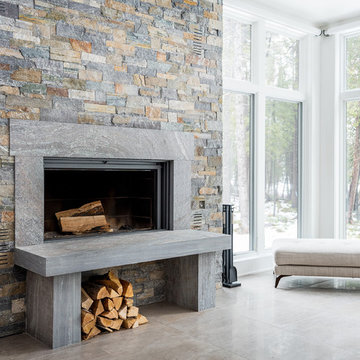
Elizabeth Pedinotti Haynes
Idéer för att renovera ett mellanstort funkis allrum med öppen planlösning, med vita väggar, klinkergolv i keramik, en öppen vedspis, en spiselkrans i sten och beiget golv
Idéer för att renovera ett mellanstort funkis allrum med öppen planlösning, med vita väggar, klinkergolv i keramik, en öppen vedspis, en spiselkrans i sten och beiget golv
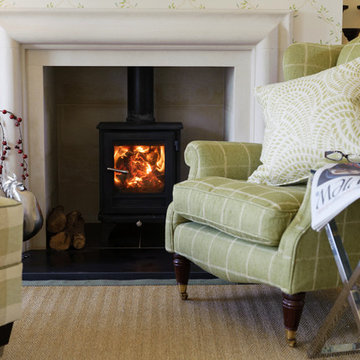
Green country living room.
www.interiorsphotographyscotland.co.uk
Foto på ett mellanstort lantligt allrum med öppen planlösning, med en öppen vedspis, gröna väggar, en spiselkrans i sten, heltäckningsmatta och beiget golv
Foto på ett mellanstort lantligt allrum med öppen planlösning, med en öppen vedspis, gröna väggar, en spiselkrans i sten, heltäckningsmatta och beiget golv
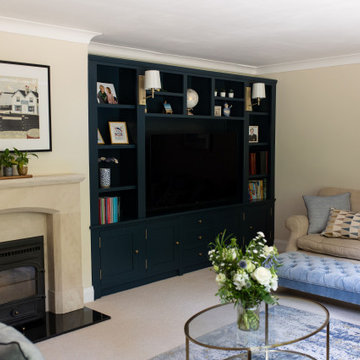
The room was in need of storage and so we designed and installed a big blue bookcase to house the TV, and add storage as well as open shelving. This also served to cover a rather awkward shaped bookcase in the wall.

Little River Cabin AirBnb
Idéer för att renovera ett mellanstort retro loftrum, med beige väggar, plywoodgolv, en öppen vedspis, TV i ett hörn och beiget golv
Idéer för att renovera ett mellanstort retro loftrum, med beige väggar, plywoodgolv, en öppen vedspis, TV i ett hörn och beiget golv
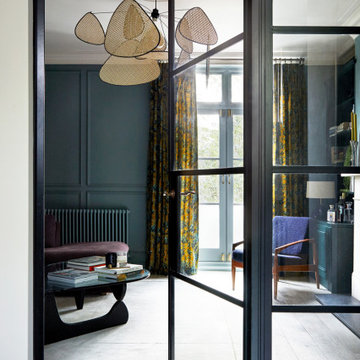
The living room at Highgate House. An internal Crittall door and panel frames a view into the room from the hallway. Painted in a deep, moody green-blue with stone coloured ceiling and contrasting dark green joinery, the room is a grown-up cosy space.
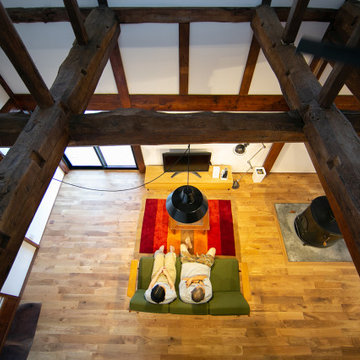
70年という月日を守り続けてきた農家住宅のリノベーション
建築当時の強靭な軸組みを活かし、新しい世代の住まい手の想いのこもったリノベーションとなった
夏は熱がこもり、冬は冷たい隙間風が入る環境から
開口部の改修、断熱工事や気密をはかり
夏は風が通り涼しく、冬は暖炉が燈り暖かい室内環境にした
空間動線は従来人寄せのための二間と奥の間を一体として家族の団欒と仲間と過ごせる動線とした
北側の薄暗く奥まったダイニングキッチンが明るく開放的な造りとなった
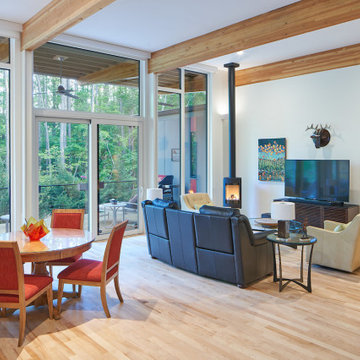
The south facing living room and dining room are immediately adjacent to the outside porch. The passive house triple glazed window and door wall is 13' high. Photo by Keith Isaacs.
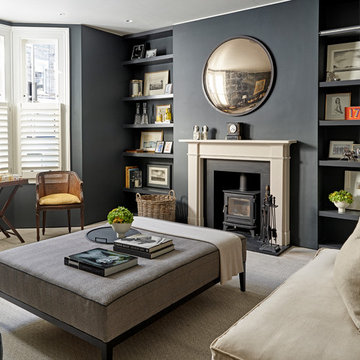
Klassisk inredning av ett vardagsrum, med grå väggar, ljust trägolv, en öppen vedspis och beiget golv
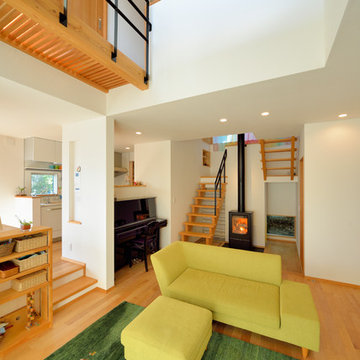
「ホーム&デコール バイザシー」/株式会社キリガヤ/Photo by Shinji Ito 伊藤 真司
Exempel på ett litet asiatiskt vardagsrum, med mellanmörkt trägolv, en öppen vedspis, vita väggar och beiget golv
Exempel på ett litet asiatiskt vardagsrum, med mellanmörkt trägolv, en öppen vedspis, vita väggar och beiget golv
1 804 foton på vardagsrum, med en öppen vedspis och beiget golv
7