1 804 foton på vardagsrum, med en öppen vedspis och beiget golv
Sortera efter:
Budget
Sortera efter:Populärt i dag
161 - 180 av 1 804 foton
Artikel 1 av 3
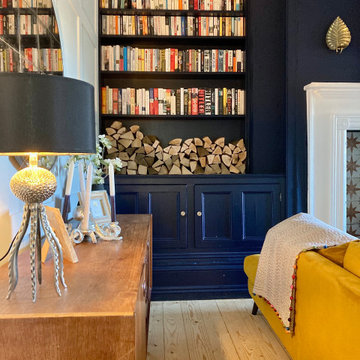
We were asked to put together designs for this beautiful Georgian mill, our client specifically asked for help with bold colour schemes and quirky accessories to style the space. We provided most of the furniture fixtures and fittings and designed the panelling and lighting elements.
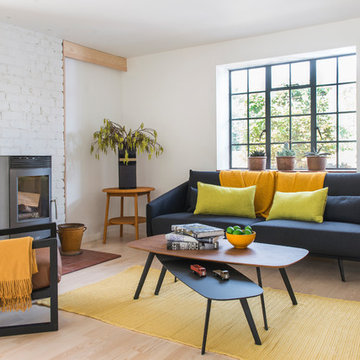
1950s inspired living room with original crittall windows
Furniture: L'una Design
Photo Credit: Colin Poole
Foto på ett mellanstort nordiskt allrum med öppen planlösning, med vita väggar, ljust trägolv, en öppen vedspis, en spiselkrans i tegelsten och beiget golv
Foto på ett mellanstort nordiskt allrum med öppen planlösning, med vita väggar, ljust trägolv, en öppen vedspis, en spiselkrans i tegelsten och beiget golv

Lauren Smyth designs over 80 spec homes a year for Alturas Homes! Last year, the time came to design a home for herself. Having trusted Kentwood for many years in Alturas Homes builder communities, Lauren knew that Brushed Oak Whisker from the Plateau Collection was the floor for her!
She calls the look of her home ‘Ski Mod Minimalist’. Clean lines and a modern aesthetic characterizes Lauren's design style, while channeling the wild of the mountains and the rivers surrounding her hometown of Boise.
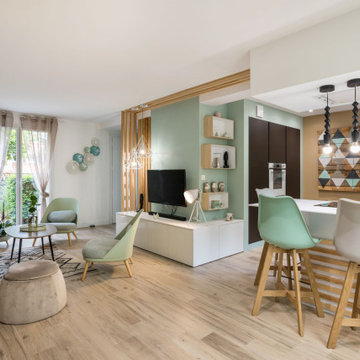
Un espace de vie unique où se conjuguent salon, salle à manger dissimulée et une généreuse cuisine ouverte sur le reste du séjour. Ici, tous les centimètres carrés sont optimisés et utiles.
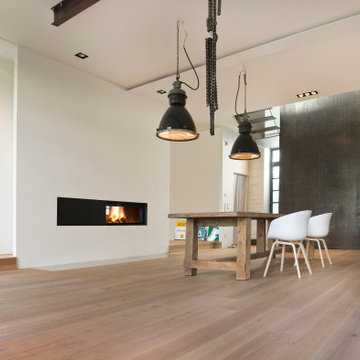
Innenansicht mit offenem Kaminofen und Stahltreppe rechts im Hintergrund, Foto: Lucia Crista
Idéer för ett stort modernt loftrum, med ett finrum, vita väggar, mellanmörkt trägolv, en öppen vedspis, en spiselkrans i gips och beiget golv
Idéer för ett stort modernt loftrum, med ett finrum, vita väggar, mellanmörkt trägolv, en öppen vedspis, en spiselkrans i gips och beiget golv
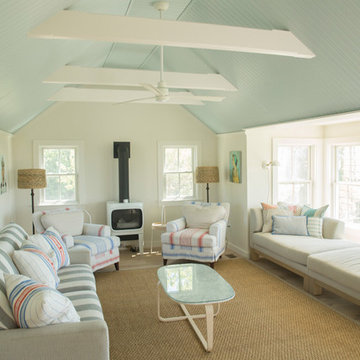
Design Copyright Karen Beckwith Creative. Photography by Scott Barrow Photography.
Idéer för lantliga vardagsrum, med beige väggar, ljust trägolv, en öppen vedspis och beiget golv
Idéer för lantliga vardagsrum, med beige väggar, ljust trägolv, en öppen vedspis och beiget golv
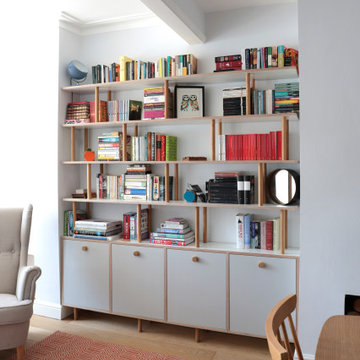
Idéer för att renovera ett mellanstort funkis allrum med öppen planlösning, med ett bibliotek, vita väggar, mellanmörkt trägolv, en öppen vedspis, en spiselkrans i gips och beiget golv
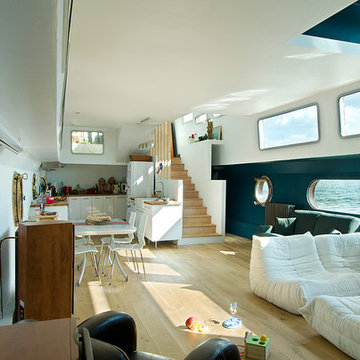
Sergio Grazia photographe
Modern inredning av ett stort allrum med öppen planlösning, med blå väggar, ljust trägolv, en öppen vedspis och beiget golv
Modern inredning av ett stort allrum med öppen planlösning, med blå väggar, ljust trägolv, en öppen vedspis och beiget golv
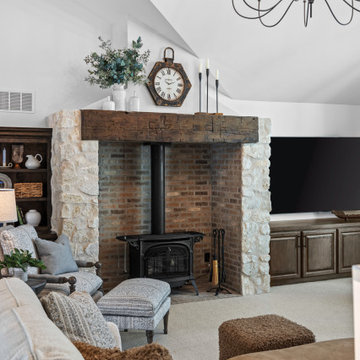
Living Room Fireplace
Foto på ett stort allrum med öppen planlösning, med vita väggar, heltäckningsmatta, en öppen vedspis, en spiselkrans i tegelsten, TV i ett hörn och beiget golv
Foto på ett stort allrum med öppen planlösning, med vita väggar, heltäckningsmatta, en öppen vedspis, en spiselkrans i tegelsten, TV i ett hörn och beiget golv
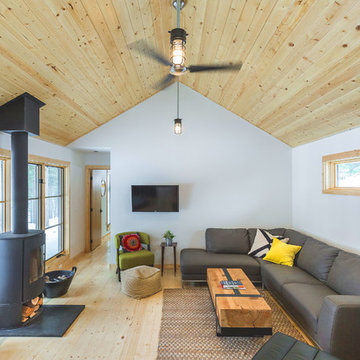
Idéer för att renovera ett rustikt vardagsrum, med vita väggar, ljust trägolv, en öppen vedspis, en väggmonterad TV och beiget golv
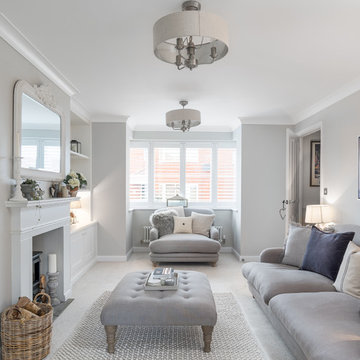
Dean Frost (Dean Frost Photography)
Bild på ett mellanstort funkis vardagsrum, med grå väggar, heltäckningsmatta, en öppen vedspis och beiget golv
Bild på ett mellanstort funkis vardagsrum, med grå väggar, heltäckningsmatta, en öppen vedspis och beiget golv

開放的な、リビング・土間・ウッドデッキという構成が、奥へ行けば、落ち着いた、和室・縁側・濡縁という和の構成となり、その両者の間の4枚の襖を引き込めば、一体の空間として使うことができます。柔らかい雰囲気の杉のフローリングを走り廻る孫を見つめるご家族の姿が想像できる仲良し二世帯住宅です。
Idéer för ett stort allrum med öppen planlösning, med vita väggar, mellanmörkt trägolv, en öppen vedspis, en spiselkrans i betong, en väggmonterad TV och beiget golv
Idéer för ett stort allrum med öppen planlösning, med vita väggar, mellanmörkt trägolv, en öppen vedspis, en spiselkrans i betong, en väggmonterad TV och beiget golv

Little River Cabin Airbnb
Rustik inredning av ett stort loftrum, med beige väggar, plywoodgolv, en öppen vedspis, en spiselkrans i sten och beiget golv
Rustik inredning av ett stort loftrum, med beige väggar, plywoodgolv, en öppen vedspis, en spiselkrans i sten och beiget golv
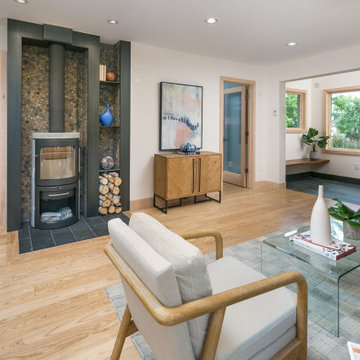
Living room with EPA rated wood burning stove, mudroom with Cherry bench, and ash hardwood and slate flooring.
Inredning av ett modernt litet allrum med öppen planlösning, med beige väggar, ljust trägolv, en öppen vedspis, en spiselkrans i trä och beiget golv
Inredning av ett modernt litet allrum med öppen planlösning, med beige väggar, ljust trägolv, en öppen vedspis, en spiselkrans i trä och beiget golv
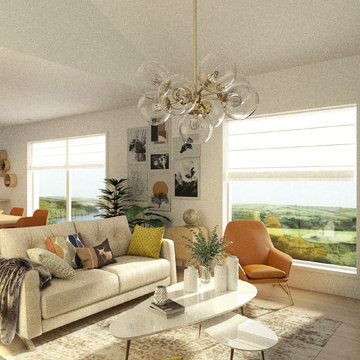
Niamh O'Sullivan
Idéer för ett mellanstort nordiskt allrum med öppen planlösning, med vita väggar, en öppen vedspis, en fristående TV och beiget golv
Idéer för ett mellanstort nordiskt allrum med öppen planlösning, med vita väggar, en öppen vedspis, en fristående TV och beiget golv
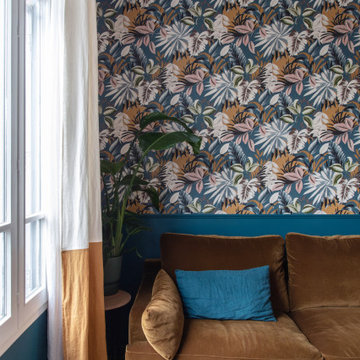
Rénovation et aménagement d'un salon
Inspiration för ett mellanstort funkis allrum med öppen planlösning, med blå väggar, ljust trägolv, en öppen vedspis, en spiselkrans i metall, en väggmonterad TV och beiget golv
Inspiration för ett mellanstort funkis allrum med öppen planlösning, med blå väggar, ljust trägolv, en öppen vedspis, en spiselkrans i metall, en väggmonterad TV och beiget golv
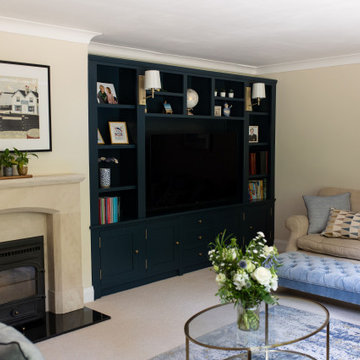
The room was in need of storage and so we designed and installed a big blue bookcase to house the TV, and add storage as well as open shelving. This also served to cover a rather awkward shaped bookcase in the wall.
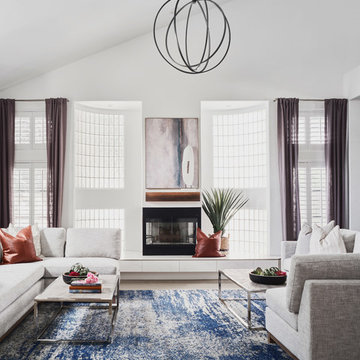
Conversational seating with two sectionals facing each other opens the space and welcomes your guests!
Idéer för att renovera ett stort vintage allrum med öppen planlösning, med ett finrum, vita väggar, ljust trägolv, en öppen vedspis, en spiselkrans i sten och beiget golv
Idéer för att renovera ett stort vintage allrum med öppen planlösning, med ett finrum, vita väggar, ljust trägolv, en öppen vedspis, en spiselkrans i sten och beiget golv
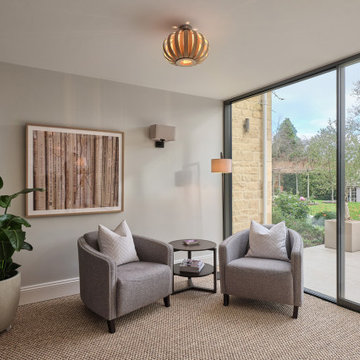
We were commissioned by our clients to design this ambitious side and rear extension for their beautiful detached home. The use of Cotswold stone ensured that the new extension is in keeping with and sympathetic to the original part of the house, while the contemporary frameless glazed panels flood the interior spaces with light and create breathtaking views of the surrounding gardens.
Our initial brief was very clear and our clients were keen to use the newly-created additional space for a more spacious living and garden room which connected seamlessly with the garden and patio area.
Our clients loved the design from the first sketch, which allowed for the large living room with the fire that they requested creating a beautiful focal point. The large glazed panels on the rear of the property flood the interiors with natural light and are hidden away from the front elevation, allowing our clients to retain their privacy whilst also providing a real sense of indoor/outdoor living and connectivity to the new patio space and surrounding gardens.
Our clients also wanted an additional connection closer to the kitchen, allowing better flow and easy access between the kitchen, dining room and newly created living space, which was achieved by a larger structural opening. Our design included special features such as large, full-width glazing with sliding doors and a hidden flat roof and gutter.
There were some challenges with the project such as the large existing drainage access which is located on the foundation line for the new extension. We also had to determine how best to structurally support the top of the existing chimney so that the base could be removed to open up the living room space whilst maintaining services to the existing living room and causing as little disturbance as possible to the bedroom above on the first floor.
We solved these issues by slightly relocating the extension away from the existing drainage pipe with an agreement in place with the utility company. The chimney support design evolved into a longer design stage involving a collaborative approach between the builder, structural engineer and ourselves to find an agreeable solution. We changed the temporary structural design to support the existing structure and provide a different workable solution for the permanent structural design for the new extension and supporting chimney.
Our client’s home is also situated within the Area Of Outstanding Natural Beauty (AONB) and as such particular planning restrictions and policies apply, however, the planning policy allows for extruded forms that follow the Cotswold vernacular and traditional approach on the front elevation. Our design follows the Cotswold Design Code with high-pitched roofs which are subservient to the main house and flat roofs spanning the rear elevation which is also subservient, clearly demonstrating how the house has evolved over time.
Our clients felt the original living room didn’t fit the size of the house, it was too small for their lifestyle and the size of furniture and restricted how they wanted to use the space. There were French doors connecting to the rear garden but there wasn’t a large patio area to provide a clear connection between the outside and inside spaces.
Our clients really wanted a living room which functioned in a traditional capacity but also as a garden room space which connected to the patio and rear gardens. The large room and full-width glazing allowed our clients to achieve the functional but aesthetically pleasing spaces they wanted. On the front and rear elevations, the extension helps balance the appearance of the house by replicating the pitched roof on the opposite side. We created an additional connection from the living room to the existing kitchen for better flow and ease of access and made additional ground-floor internal alterations to open the dining space onto the kitchen with a larger structural opening, changed the window configuration on the kitchen window to have an increased view of the rear garden whilst also maximising the flow of natural light into the kitchen and created a larger entrance roof canopy.
On the front elevation, the house is very balanced, following the roof pitch lines of the existing house but on the rear elevation, a flat roof is hidden and expands the entirety of the side extension to allow for a large living space connected to the rear garden that you wouldn’t know is there. We love how we have achieved this large space which meets our client’s needs but the feature we are most proud of is the large full-width glazing and the glazed panel feature above the doors which provides a sleek contemporary design and carefully hides the flat roof behind. This contrast between contemporary and traditional design has worked really well and provided a beautiful aesthetic.
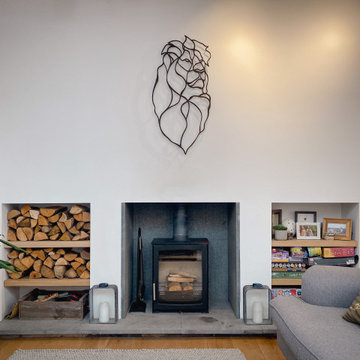
The log burner is the primary feature of the garden extension. The fireplace is integrated into a feature wall, which provides a canvas for artwork and storage for wood and games.
1 804 foton på vardagsrum, med en öppen vedspis och beiget golv
9