651 foton på vardagsrum, med en öppen vedspis och en inbyggd mediavägg
Sortera efter:
Budget
Sortera efter:Populärt i dag
41 - 60 av 651 foton
Artikel 1 av 3
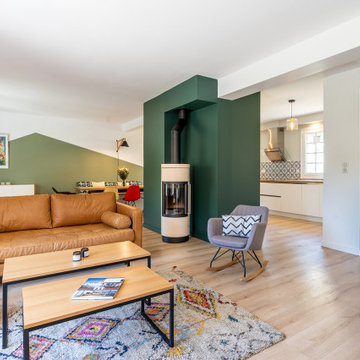
Mes clients désiraient une circulation plus fluide pour leur pièce à vivre et une ambiance plus chaleureuse et moderne.
Après une étude de faisabilité, nous avons décidé d'ouvrir une partie du mur porteur afin de créer un bloc central recevenant d'un côté les éléments techniques de la cuisine et de l'autre le poêle rotatif pour le salon. Dès l'entrée, nous avons alors une vue sur le grand salon.
La cuisine a été totalement retravaillée, un grand plan de travail et de nombreux rangements, idéal pour cette grande famille.
Côté salle à manger, nous avons joué avec du color zonning, technique de peinture permettant de créer un espace visuellement. Une grande table esprit industriel, un banc et des chaises colorées pour un espace dynamique et chaleureux.
Pour leur salon, mes clients voulaient davantage de rangement et des lignes modernes, j'ai alors dessiné un meuble sur mesure aux multiples rangements et servant de meuble TV. Un canapé en cuir marron et diverses assises modulables viennent délimiter cet espace chaleureux et conviviale.
L'ensemble du sol a été changé pour un modèle en startifié chêne raboté pour apporter de la chaleur à la pièce à vivre.
Le mobilier et la décoration s'articulent autour d'un camaïeu de verts et de teintes chaudes pour une ambiance chaleureuse, moderne et dynamique.
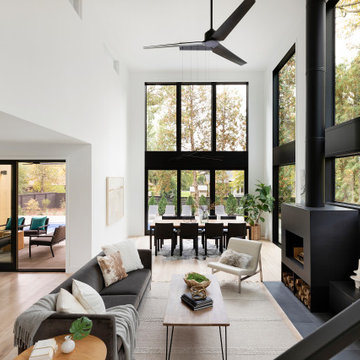
Idéer för ett mellanstort skandinaviskt allrum med öppen planlösning, med beige väggar, ljust trägolv, en öppen vedspis, en spiselkrans i metall, en inbyggd mediavägg och beiget golv
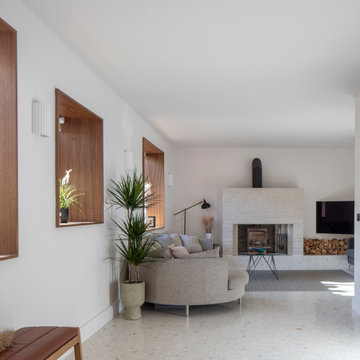
Idéer för mellanstora funkis allrum med öppen planlösning, med ett finrum, vita väggar, marmorgolv, en öppen vedspis, en spiselkrans i tegelsten, en inbyggd mediavägg och vitt golv
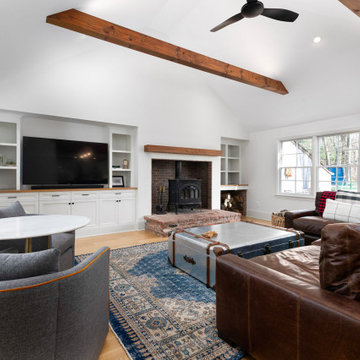
this was an old poorly converted garage that we vaulted, added windows for light and created the houseing for the wood burning stove that helpd make sense of the asymmetry of its location.
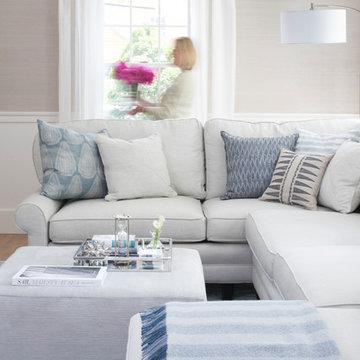
Kim Case Photography
Inspiration för ett stort maritimt allrum med öppen planlösning, med ett finrum, grå väggar, mellanmörkt trägolv, en öppen vedspis, en spiselkrans i trä, en inbyggd mediavägg och brunt golv
Inspiration för ett stort maritimt allrum med öppen planlösning, med ett finrum, grå väggar, mellanmörkt trägolv, en öppen vedspis, en spiselkrans i trä, en inbyggd mediavägg och brunt golv
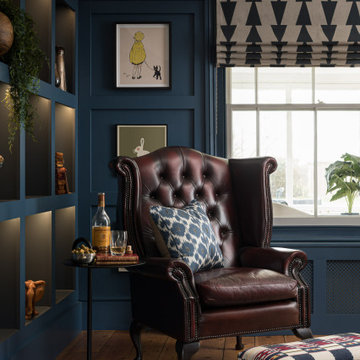
Family TV room/ snug with bespoke shelving to minimise the impact of the TV in the space. Bright pops of colour
Idéer för mellanstora lantliga separata vardagsrum, med blå väggar, mellanmörkt trägolv, en öppen vedspis, en spiselkrans i sten, en inbyggd mediavägg och brunt golv
Idéer för mellanstora lantliga separata vardagsrum, med blå väggar, mellanmörkt trägolv, en öppen vedspis, en spiselkrans i sten, en inbyggd mediavägg och brunt golv
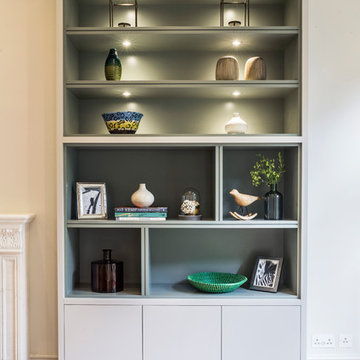
In the living and dining rooms new light greyed oak parquet floors and traditional white marble fireplaces were specified.
Bespoke pale grey lacquer joinery was designed and installed either side of the fireplaces in both rooms, incorporating plenty of storage, with asymmetrical shelving which was lit with individual accent in joinery spotlights. At the side of one of the fireplaces a black steel log store was incorporated.
Both the dining and living rooms had the original ornate plaster ceilings, however they had been painted white throughout and were visually lost. This feature was brought back by painting the plaster relief in close, but contrasting, tones of grey to emphasis the detail.

The front reception room has reclaimed oak parquet flooring, a new marble fireplace surround and a wood burner and floating shelves either side of the fireplace. An antique decorative mirror hangs centrally above the fire place.
Photography by Chris Snook
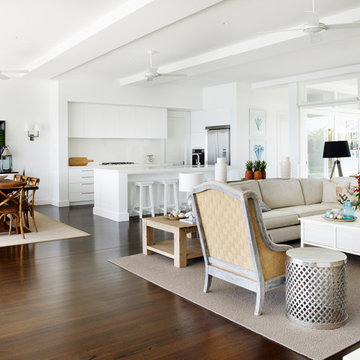
Hamptons Style beach house designed and built by Stritt Design and Construction on Sydney's Northern Beaches.
Open Plan Living / Dining / Kitchen with traditional dark stained timber flooring, crisp white walls and high ceilings.
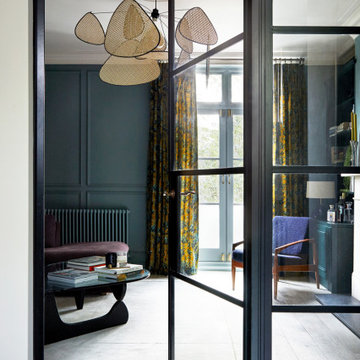
The living room at Highgate House. An internal Crittall door and panel frames a view into the room from the hallway. Painted in a deep, moody green-blue with stone coloured ceiling and contrasting dark green joinery, the room is a grown-up cosy space.
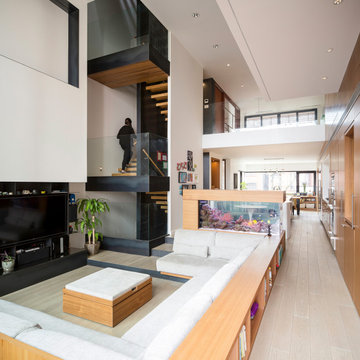
Double Height Living Space with Built-In Sofa and Aquarium with Playspace Mezzanine Above
Exempel på ett mellanstort modernt allrum med öppen planlösning, med vita väggar, ljust trägolv, en öppen vedspis, en spiselkrans i metall och en inbyggd mediavägg
Exempel på ett mellanstort modernt allrum med öppen planlösning, med vita väggar, ljust trägolv, en öppen vedspis, en spiselkrans i metall och en inbyggd mediavägg
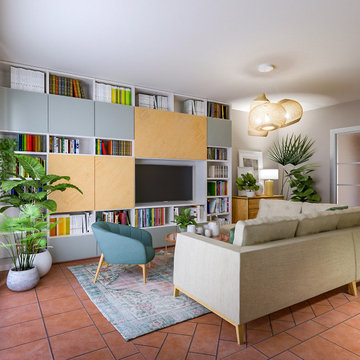
Liadesign
Bild på ett mellanstort funkis separat vardagsrum, med ett bibliotek, flerfärgade väggar, klinkergolv i terrakotta, en öppen vedspis, en spiselkrans i metall, en inbyggd mediavägg och rosa golv
Bild på ett mellanstort funkis separat vardagsrum, med ett bibliotek, flerfärgade väggar, klinkergolv i terrakotta, en öppen vedspis, en spiselkrans i metall, en inbyggd mediavägg och rosa golv
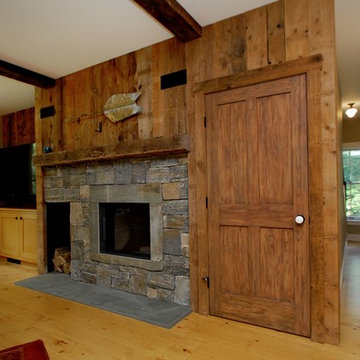
www.gordondixonconstruction.com
Stowe, Vermont
Inspiration för mellanstora lantliga vardagsrum, med beige väggar, ljust trägolv, en öppen vedspis, en spiselkrans i sten och en inbyggd mediavägg
Inspiration för mellanstora lantliga vardagsrum, med beige väggar, ljust trägolv, en öppen vedspis, en spiselkrans i sten och en inbyggd mediavägg
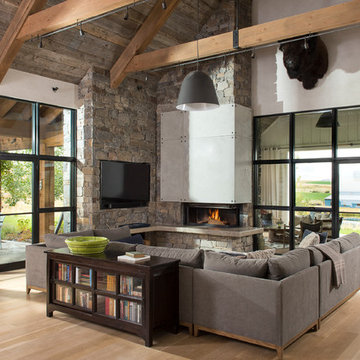
Locati Architects, LongViews Studio
Inspiration för ett stort lantligt allrum med öppen planlösning, med ett finrum, vita väggar, ljust trägolv, en öppen vedspis, en spiselkrans i sten och en inbyggd mediavägg
Inspiration för ett stort lantligt allrum med öppen planlösning, med ett finrum, vita väggar, ljust trägolv, en öppen vedspis, en spiselkrans i sten och en inbyggd mediavägg
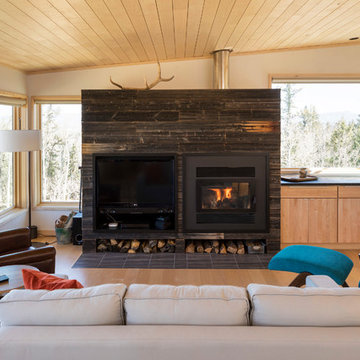
For more than a decade the owners of this property dreamed of replacing a well-worn trailer, parked by a previous owner onto a forested corner of the site, with a permanent structure that took advantage of breathtaking views across South Park basin. Accompanying a mutual friend nearly as long ago, the architect visited the site as a guest and years later could easily recall the inspiration inherent in the site. Ultimately dream and inspiration met to create this weekend retreat. With a mere 440 square feet planted in the ground, and just 1500 square feet combined across three levels, the design creates indoor and outdoor spaces to frame distant range views and protect inhabitants from the intense Colorado sun and evening chill with minimal impact on its surroundings.
Designed by Bryan Anderson
Construction by Mountain View Homes
Photographs by Troy Thies
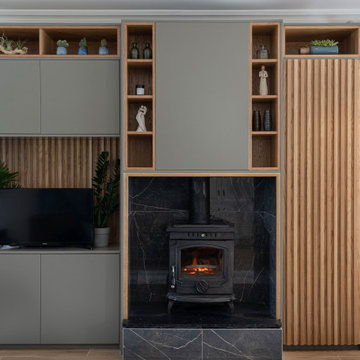
Contemporary Open plan living room design by AlenaCDesign.
Idéer för mellanstora funkis allrum med öppen planlösning, med grå väggar, klinkergolv i porslin, en öppen vedspis, en spiselkrans i trä, en inbyggd mediavägg och brunt golv
Idéer för mellanstora funkis allrum med öppen planlösning, med grå väggar, klinkergolv i porslin, en öppen vedspis, en spiselkrans i trä, en inbyggd mediavägg och brunt golv
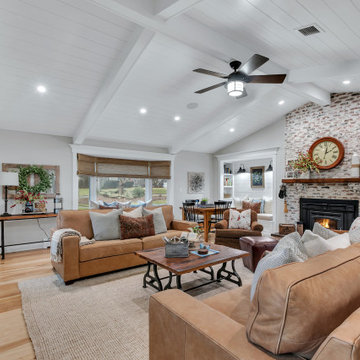
We built-in a reading alcove and added shiplap to the ceiling and covered up old brown beams with new white millwork. We refaced the old brick fireplace with a German Smear treatment and replace an old wood stove with a new one.
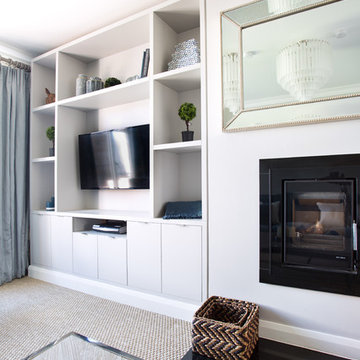
Foto på ett mellanstort funkis separat vardagsrum, med ett bibliotek, grå väggar, heltäckningsmatta, en öppen vedspis, en inbyggd mediavägg och beiget golv
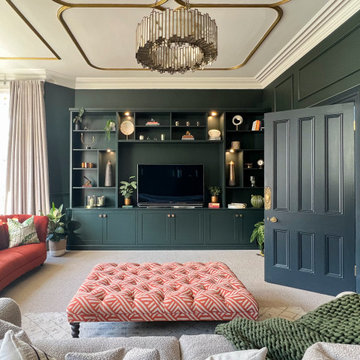
A dark and moody living formal living room in Studio Green from Farrow and Ball featuring touches of gold for added opulence.
Foto på ett mellanstort eklektiskt separat vardagsrum, med ett finrum, gröna väggar, heltäckningsmatta, en öppen vedspis och en inbyggd mediavägg
Foto på ett mellanstort eklektiskt separat vardagsrum, med ett finrum, gröna väggar, heltäckningsmatta, en öppen vedspis och en inbyggd mediavägg
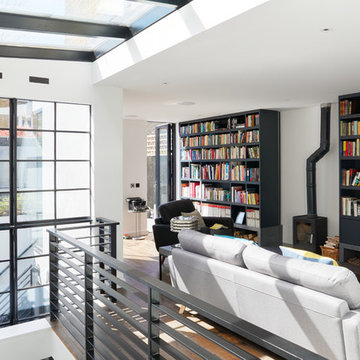
Photo Credit: Andy Beasley
Clement crittall glazing.
Bespoke joinery creates a feature out of your books and DVDs. Painting the joinery in a bold colour makes a statement while adding dynamic interest and depth to a very bright white space. You can afford to go dark with furniture and walls if you have a very light space. Keep the rest of the walls simple and plain for maximum impact in your home. Choosing sofas in the same colour family in lighter shades and tones works well to tie everything together.
For a more retro feel, small, short, thin planks in a medium tone create an authentic mid century look with a feature chair in a typical retro shape adds personality.
A polished concrete plinth below a toasty log burner perfect for snuggling up to read on a long winter night, the plinth elevates the burner and directs the warmth your way. Polished concrete is a contemporary material with long lasting and hard wearing properties, while adding to the industrial feel of this property.
651 foton på vardagsrum, med en öppen vedspis och en inbyggd mediavägg
3