651 foton på vardagsrum, med en öppen vedspis och en inbyggd mediavägg
Sortera efter:
Budget
Sortera efter:Populärt i dag
61 - 80 av 651 foton
Artikel 1 av 3
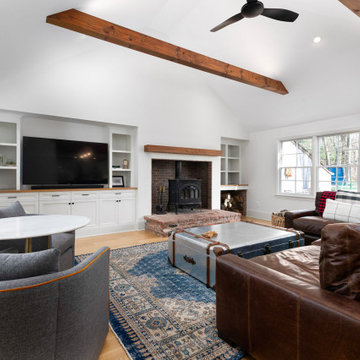
this was an old poorly converted garage that we vaulted, added windows for light and created the houseing for the wood burning stove that helpd make sense of the asymmetry of its location.
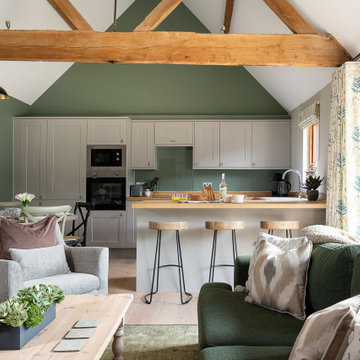
Inredning av ett lantligt litet allrum med öppen planlösning, med gröna väggar, ljust trägolv, en öppen vedspis, en spiselkrans i trä, en inbyggd mediavägg och brunt golv
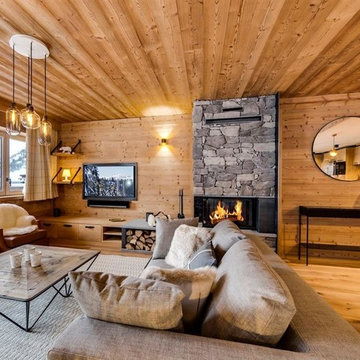
Bild på ett mellanstort rustikt separat vardagsrum, med ljust trägolv, en öppen vedspis, en spiselkrans i sten och en inbyggd mediavägg
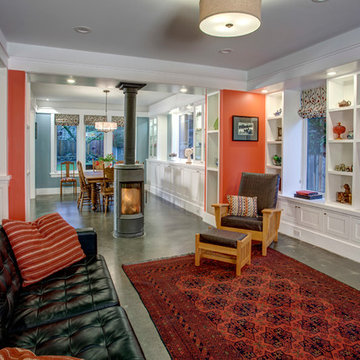
The free-standing wood stove helps separate the living room from the dining room, while still allowing openness and flow. The owners heat their first floor primarily with hydronic heating embedded in the concrete floor, but the wood stove provides its own cozy warmth and light. The wood stove rotates 180 degrees, so the owners can position it to face the living room or the dining room. Architectural design by Board & Vellum. Photo by John G. Wilbanks.
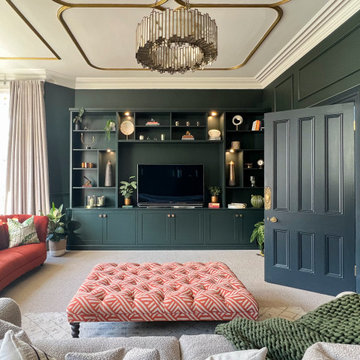
A dark and moody living formal living room in Studio Green from Farrow and Ball featuring touches of gold for added opulence.
Foto på ett mellanstort eklektiskt separat vardagsrum, med ett finrum, gröna väggar, heltäckningsmatta, en öppen vedspis och en inbyggd mediavägg
Foto på ett mellanstort eklektiskt separat vardagsrum, med ett finrum, gröna väggar, heltäckningsmatta, en öppen vedspis och en inbyggd mediavägg
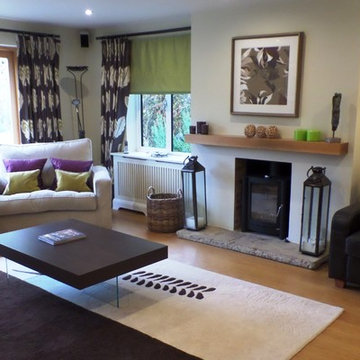
Contemporary country lounge with log burning stove, natural oak floors and mantle shelf. Decorated in neutral shades with aubergine and lime fabrics.
Inredning av ett modernt stort separat vardagsrum, med beige väggar, ljust trägolv, en öppen vedspis, en spiselkrans i trä och en inbyggd mediavägg
Inredning av ett modernt stort separat vardagsrum, med beige väggar, ljust trägolv, en öppen vedspis, en spiselkrans i trä och en inbyggd mediavägg
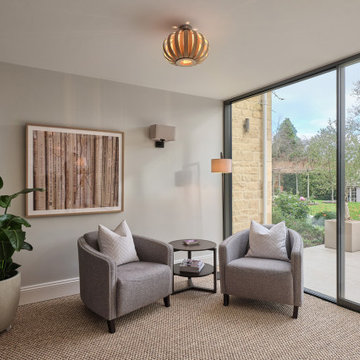
We were commissioned by our clients to design this ambitious side and rear extension for their beautiful detached home. The use of Cotswold stone ensured that the new extension is in keeping with and sympathetic to the original part of the house, while the contemporary frameless glazed panels flood the interior spaces with light and create breathtaking views of the surrounding gardens.
Our initial brief was very clear and our clients were keen to use the newly-created additional space for a more spacious living and garden room which connected seamlessly with the garden and patio area.
Our clients loved the design from the first sketch, which allowed for the large living room with the fire that they requested creating a beautiful focal point. The large glazed panels on the rear of the property flood the interiors with natural light and are hidden away from the front elevation, allowing our clients to retain their privacy whilst also providing a real sense of indoor/outdoor living and connectivity to the new patio space and surrounding gardens.
Our clients also wanted an additional connection closer to the kitchen, allowing better flow and easy access between the kitchen, dining room and newly created living space, which was achieved by a larger structural opening. Our design included special features such as large, full-width glazing with sliding doors and a hidden flat roof and gutter.
There were some challenges with the project such as the large existing drainage access which is located on the foundation line for the new extension. We also had to determine how best to structurally support the top of the existing chimney so that the base could be removed to open up the living room space whilst maintaining services to the existing living room and causing as little disturbance as possible to the bedroom above on the first floor.
We solved these issues by slightly relocating the extension away from the existing drainage pipe with an agreement in place with the utility company. The chimney support design evolved into a longer design stage involving a collaborative approach between the builder, structural engineer and ourselves to find an agreeable solution. We changed the temporary structural design to support the existing structure and provide a different workable solution for the permanent structural design for the new extension and supporting chimney.
Our client’s home is also situated within the Area Of Outstanding Natural Beauty (AONB) and as such particular planning restrictions and policies apply, however, the planning policy allows for extruded forms that follow the Cotswold vernacular and traditional approach on the front elevation. Our design follows the Cotswold Design Code with high-pitched roofs which are subservient to the main house and flat roofs spanning the rear elevation which is also subservient, clearly demonstrating how the house has evolved over time.
Our clients felt the original living room didn’t fit the size of the house, it was too small for their lifestyle and the size of furniture and restricted how they wanted to use the space. There were French doors connecting to the rear garden but there wasn’t a large patio area to provide a clear connection between the outside and inside spaces.
Our clients really wanted a living room which functioned in a traditional capacity but also as a garden room space which connected to the patio and rear gardens. The large room and full-width glazing allowed our clients to achieve the functional but aesthetically pleasing spaces they wanted. On the front and rear elevations, the extension helps balance the appearance of the house by replicating the pitched roof on the opposite side. We created an additional connection from the living room to the existing kitchen for better flow and ease of access and made additional ground-floor internal alterations to open the dining space onto the kitchen with a larger structural opening, changed the window configuration on the kitchen window to have an increased view of the rear garden whilst also maximising the flow of natural light into the kitchen and created a larger entrance roof canopy.
On the front elevation, the house is very balanced, following the roof pitch lines of the existing house but on the rear elevation, a flat roof is hidden and expands the entirety of the side extension to allow for a large living space connected to the rear garden that you wouldn’t know is there. We love how we have achieved this large space which meets our client’s needs but the feature we are most proud of is the large full-width glazing and the glazed panel feature above the doors which provides a sleek contemporary design and carefully hides the flat roof behind. This contrast between contemporary and traditional design has worked really well and provided a beautiful aesthetic.

Guest cottage great room.
Photography by Lucas Henning.
Idéer för små lantliga allrum med öppen planlösning, med beige väggar, mellanmörkt trägolv, en öppen vedspis, en spiselkrans i trä, en inbyggd mediavägg och brunt golv
Idéer för små lantliga allrum med öppen planlösning, med beige väggar, mellanmörkt trägolv, en öppen vedspis, en spiselkrans i trä, en inbyggd mediavägg och brunt golv
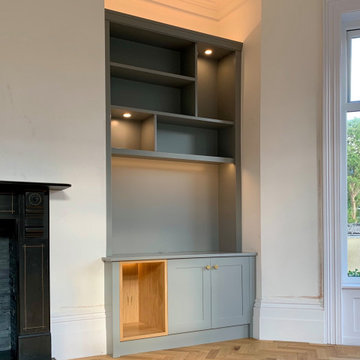
Generously proportioned alcove cabinets to fill the alcoves in this victorian property.
Exempel på ett mellanstort klassiskt separat vardagsrum, med vita väggar, mellanmörkt trägolv, en öppen vedspis, en spiselkrans i sten, en inbyggd mediavägg och brunt golv
Exempel på ett mellanstort klassiskt separat vardagsrum, med vita väggar, mellanmörkt trägolv, en öppen vedspis, en spiselkrans i sten, en inbyggd mediavägg och brunt golv

Parete attrezzata con camino
Bild på ett mellanstort funkis allrum med öppen planlösning, med ett finrum, flerfärgade väggar, klinkergolv i porslin, en öppen vedspis, en spiselkrans i sten, en inbyggd mediavägg och grått golv
Bild på ett mellanstort funkis allrum med öppen planlösning, med ett finrum, flerfärgade väggar, klinkergolv i porslin, en öppen vedspis, en spiselkrans i sten, en inbyggd mediavägg och grått golv
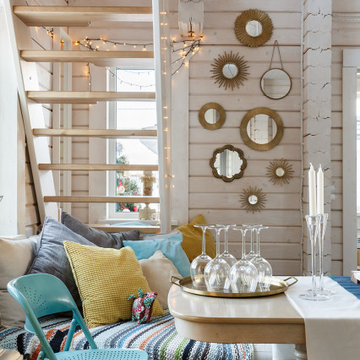
Idéer för ett mellanstort skandinaviskt allrum med öppen planlösning, med vita väggar, klinkergolv i porslin, en öppen vedspis, en spiselkrans i metall, en inbyggd mediavägg och svart golv
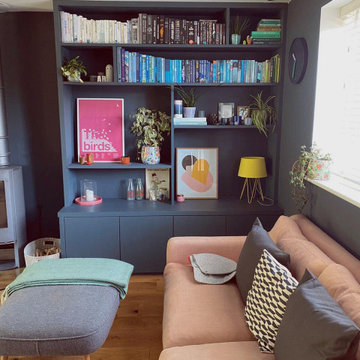
A pair of large contemporary alcove cabinets.
Idéer för ett stort modernt allrum med öppen planlösning, med blå väggar, mellanmörkt trägolv, en öppen vedspis och en inbyggd mediavägg
Idéer för ett stort modernt allrum med öppen planlösning, med blå väggar, mellanmörkt trägolv, en öppen vedspis och en inbyggd mediavägg
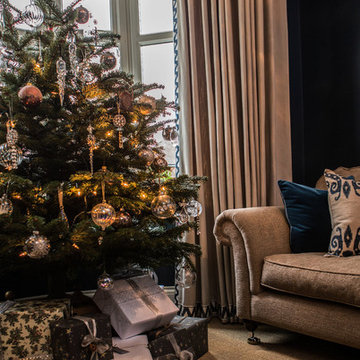
Mike Nowill
Idéer för ett mellanstort klassiskt separat vardagsrum, med blå väggar, en öppen vedspis, en inbyggd mediavägg och grått golv
Idéer för ett mellanstort klassiskt separat vardagsrum, med blå väggar, en öppen vedspis, en inbyggd mediavägg och grått golv
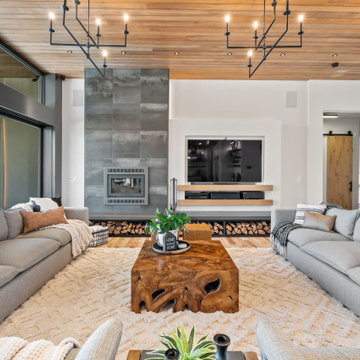
Great room with custom fireplace
Klassisk inredning av ett stort allrum med öppen planlösning, med grå väggar, ljust trägolv, en öppen vedspis, en spiselkrans i trä, en inbyggd mediavägg och beiget golv
Klassisk inredning av ett stort allrum med öppen planlösning, med grå väggar, ljust trägolv, en öppen vedspis, en spiselkrans i trä, en inbyggd mediavägg och beiget golv
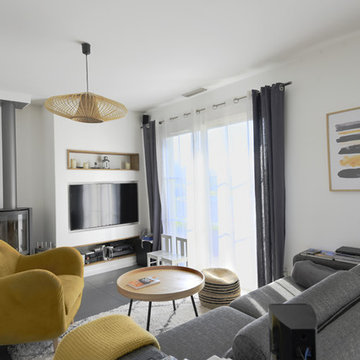
Idéer för mellanstora nordiska allrum med öppen planlösning, med vita väggar, klinkergolv i keramik, en öppen vedspis, en inbyggd mediavägg och grått golv
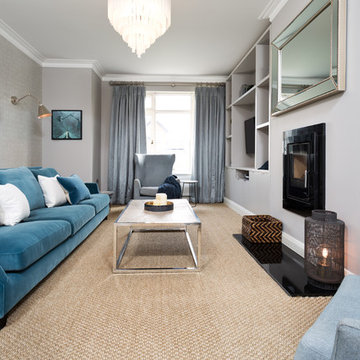
Idéer för ett mellanstort modernt separat vardagsrum, med ett bibliotek, grå väggar, heltäckningsmatta, en öppen vedspis, en inbyggd mediavägg och beiget golv
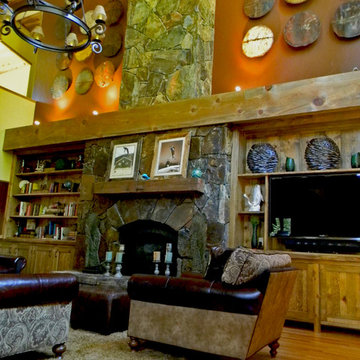
Idéer för stora rustika allrum med öppen planlösning, med flerfärgade väggar, ljust trägolv, en öppen vedspis, en spiselkrans i sten och en inbyggd mediavägg
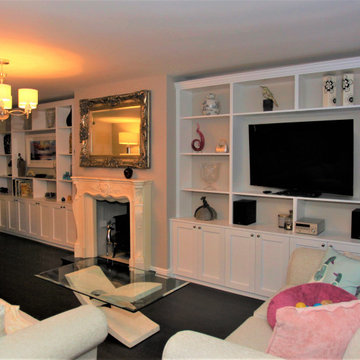
Idéer för att renovera ett stort eklektiskt separat vardagsrum, med ett finrum, rosa väggar, vinylgolv, en öppen vedspis, en inbyggd mediavägg och brunt golv
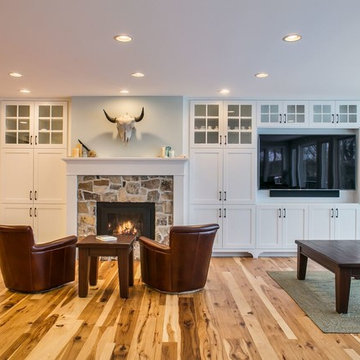
View of the custom built-ins and fireplace in the open great room. Entry is located to the left and the kitchen is behind this view. 7" Sawtooth rustic hickory with a medium finish is carried in through this room and the entire first floor. Stillwater Woodworking created custom cabinets and mantel, they are all painted "Frostine" white, Benjamin Moore, the cabinets are finished with Schuab Northport pulls in ancient bronze. We had a mason come in and restore the original fireplace with "Bitterroot" colored stone. Walls are "Sea Salt" by Sherwin Williams. Photography by Marie-Dominique Verdier.
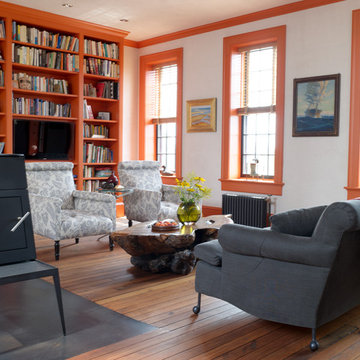
Exempel på ett mellanstort klassiskt vardagsrum, med ett bibliotek, vita väggar, en inbyggd mediavägg och en öppen vedspis
651 foton på vardagsrum, med en öppen vedspis och en inbyggd mediavägg
4