2 083 foton på vardagsrum, med en spiselkrans i betong och brunt golv
Sortera efter:
Budget
Sortera efter:Populärt i dag
121 - 140 av 2 083 foton
Artikel 1 av 3
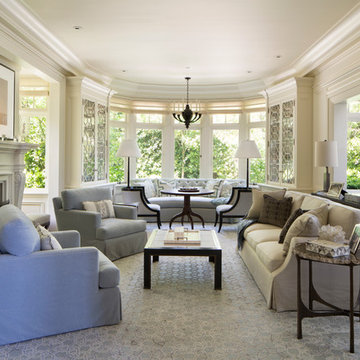
Living Room -- Light neutral tone upholstered sofa and club chairs seamlessly merge with marble finished fireplace and white painted wall. Unique shaped console table behind sofa divides the space.
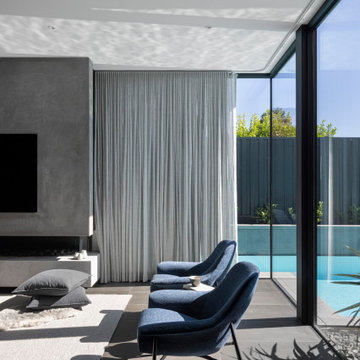
Living area sitting in amoungst the pool wrapping around the window
Exempel på ett stort modernt allrum med öppen planlösning, med ett finrum, grå väggar, mörkt trägolv, en öppen hörnspis, en spiselkrans i betong, en väggmonterad TV och brunt golv
Exempel på ett stort modernt allrum med öppen planlösning, med ett finrum, grå väggar, mörkt trägolv, en öppen hörnspis, en spiselkrans i betong, en väggmonterad TV och brunt golv
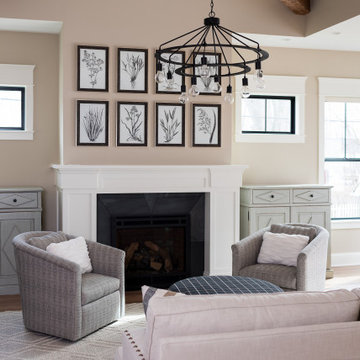
We redesigned the entire home, layout, and chose the furniture. The palette is neutral with black accents and an interplay of textures and patterns. We wanted to make the best use of the space and designed with functionality as a priority.
––– Project completed by Wendy Langston's Everything Home interior design firm, which serves Carmel, Zionsville, Fishers, Westfield, Noblesville, and Indianapolis.
For more about Everything Home, click here: https://everythinghomedesigns.com/
To learn more about this project, click here:
https://everythinghomedesigns.com/portfolio/zionsville-new-construction/
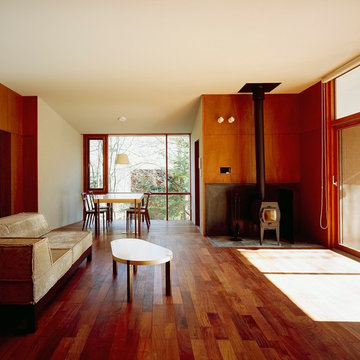
Photo Copyright nacasa and partners inc.
Exempel på ett litet modernt allrum med öppen planlösning, med bruna väggar, mörkt trägolv, en öppen vedspis, en spiselkrans i betong och brunt golv
Exempel på ett litet modernt allrum med öppen planlösning, med bruna väggar, mörkt trägolv, en öppen vedspis, en spiselkrans i betong och brunt golv
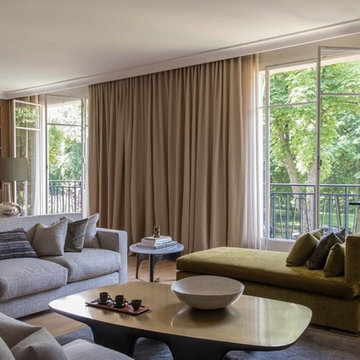
Idéer för ett mellanstort modernt separat vardagsrum, med vita väggar, ljust trägolv, en standard öppen spis, en spiselkrans i betong och brunt golv

Working with repeat clients is always a dream! The had perfect timing right before the pandemic for their vacation home to get out city and relax in the mountains. This modern mountain home is stunning. Check out every custom detail we did throughout the home to make it a unique experience!
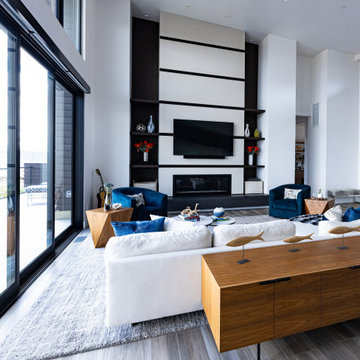
A great room with a concrete and steel fireplace with walnut wood flanking the sides with floating walnut wood shelves. The space is anchored by a large cozy area rug, a modern sofa, nesting round coffee table with marble top, two blue upholstered swivel chairs, and two geometric walnut side tables.
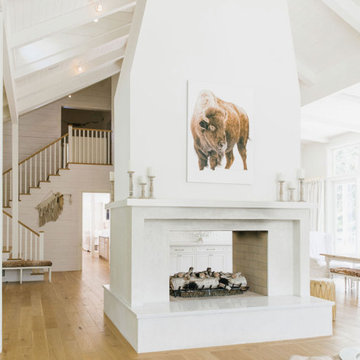
Living room, Modern french farmhouse. Light and airy. Garden Retreat by Burdge Architects in Malibu, California.
Inredning av ett lantligt mycket stort allrum med öppen planlösning, med ett finrum, vita väggar, ljust trägolv, en dubbelsidig öppen spis, en spiselkrans i betong och brunt golv
Inredning av ett lantligt mycket stort allrum med öppen planlösning, med ett finrum, vita väggar, ljust trägolv, en dubbelsidig öppen spis, en spiselkrans i betong och brunt golv
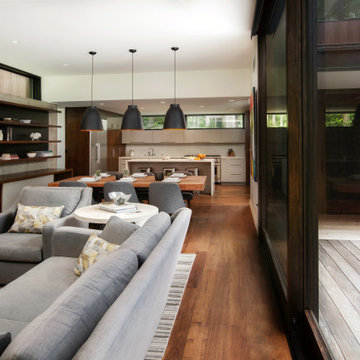
This modern home is artfully tucked into a wooded hillside, and much of the home's beauty rests in its direct connection to the outdoors. Floor-to-ceiling glass panels slide open to connect the interior with the expansive deck outside, nearly doubling the living space during the warmer months of the year. A palette of exposed concrete, glass, black steel, and wood create a simple but strong mix of materials that are repeated throughout the residence. That balance of texture and color is echoed in the choice of interior materials, from the flooring and millwork to the furnishings, artwork and textiles.
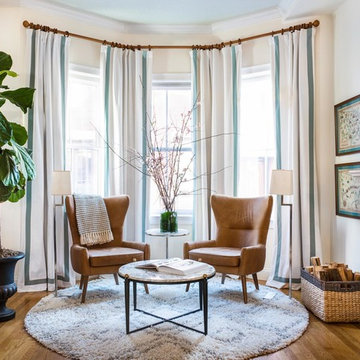
A love of blues and greens and a desire to feel connected to family were the key elements requested to be reflected in this home.
Project designed by Boston interior design studio Dane Austin Design. They serve Boston, Cambridge, Hingham, Cohasset, Newton, Weston, Lexington, Concord, Dover, Andover, Gloucester, as well as surrounding areas.
For more about Dane Austin Design, click here: https://daneaustindesign.com/
To learn more about this project, click here: https://daneaustindesign.com/charlestown-brownstone
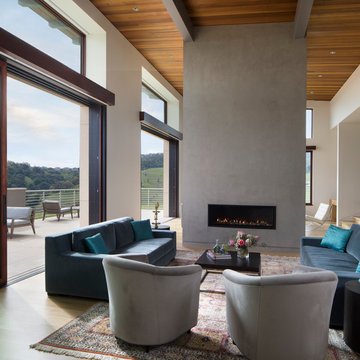
Photography by Paul Dyer
Exempel på ett mycket stort modernt allrum med öppen planlösning, med vita väggar, en bred öppen spis, en spiselkrans i betong, brunt golv och ljust trägolv
Exempel på ett mycket stort modernt allrum med öppen planlösning, med vita väggar, en bred öppen spis, en spiselkrans i betong, brunt golv och ljust trägolv
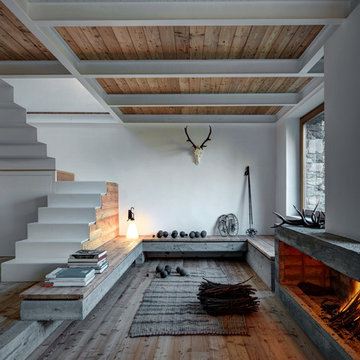
Idéer för att renovera ett rustikt allrum med öppen planlösning, med vita väggar, mellanmörkt trägolv, en spiselkrans i betong, brunt golv och en bred öppen spis
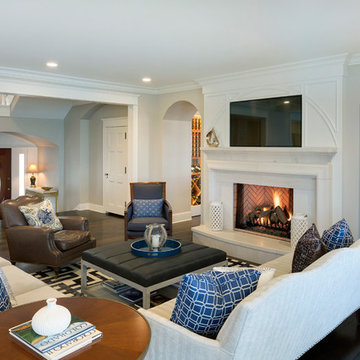
Bild på ett mellanstort vintage allrum med öppen planlösning, med ett finrum, grå väggar, mörkt trägolv, en standard öppen spis, en spiselkrans i betong, en väggmonterad TV och brunt golv

Idéer för stora amerikanska allrum med öppen planlösning, med ett finrum, beige väggar, tegelgolv, en standard öppen spis, en spiselkrans i betong och brunt golv
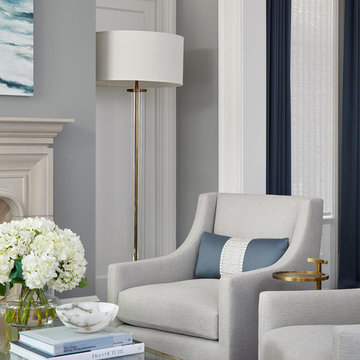
Photography: Dustin Halleck,
Home Builder: Middlefork Development, LLC,
Architect: Burns + Beyerl Architects
Inspiration för ett mellanstort vintage allrum med öppen planlösning, med ett finrum, grå väggar, mörkt trägolv, en standard öppen spis, en spiselkrans i betong och brunt golv
Inspiration för ett mellanstort vintage allrum med öppen planlösning, med ett finrum, grå väggar, mörkt trägolv, en standard öppen spis, en spiselkrans i betong och brunt golv

Classic II Fireplace Mantel
The Classic II mantel design has a shelf with a simple and clean linear quality and timeless appeal; this mantelpiece will complement most any decor.
Our fireplace mantels can also be installed inside or out. Perfect for outdoor living spaces

The living room have Grey Sofas, Standard Fireplace, lamp , stylish pendant light, showcase, painting . there is a spacious area to seat together design, Big Glass windows to see outside greenery.There are many show pieces in the showcase. Combination of white rug and brown table looks pretty good.
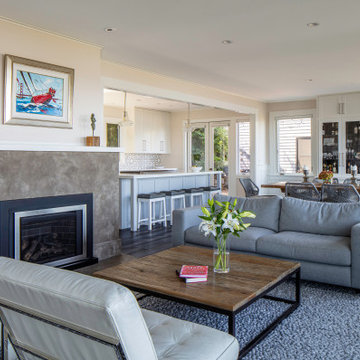
Interior view across living to new opening in the north kithen wall with island and dining visible beyond.
Inredning av ett klassiskt mellanstort allrum med öppen planlösning, med ett finrum, beige väggar, mörkt trägolv, en standard öppen spis, en spiselkrans i betong och brunt golv
Inredning av ett klassiskt mellanstort allrum med öppen planlösning, med ett finrum, beige väggar, mörkt trägolv, en standard öppen spis, en spiselkrans i betong och brunt golv
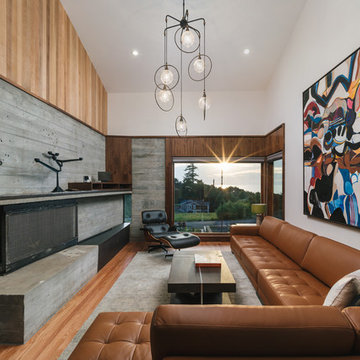
Living Room with cast in place concrete fireplace.
Inspiration för moderna allrum med öppen planlösning, med ett finrum, vita väggar, mellanmörkt trägolv, en bred öppen spis, en spiselkrans i betong och brunt golv
Inspiration för moderna allrum med öppen planlösning, med ett finrum, vita väggar, mellanmörkt trägolv, en bred öppen spis, en spiselkrans i betong och brunt golv
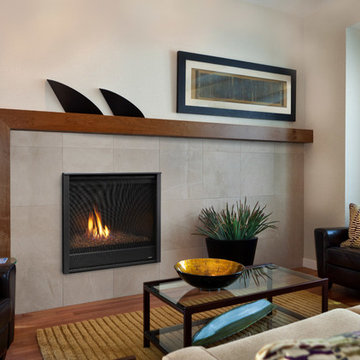
Inredning av ett modernt mellanstort allrum med öppen planlösning, med ett finrum, grå väggar, mellanmörkt trägolv, en standard öppen spis, en spiselkrans i betong och brunt golv
2 083 foton på vardagsrum, med en spiselkrans i betong och brunt golv
7