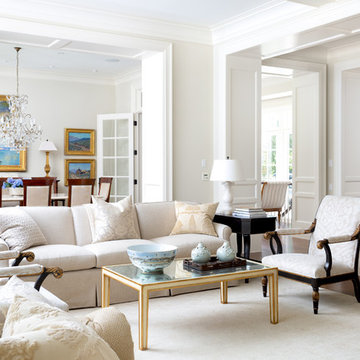2 083 foton på vardagsrum, med en spiselkrans i betong och brunt golv
Sortera efter:
Budget
Sortera efter:Populärt i dag
161 - 180 av 2 083 foton
Artikel 1 av 3
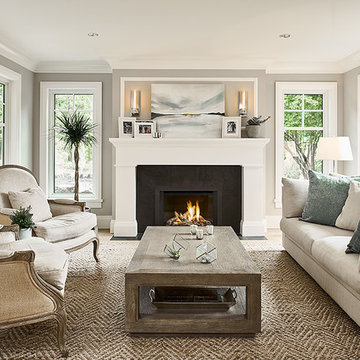
Joshua Lawrence
Inspiration för ett stort vintage separat vardagsrum, med ett finrum, beige väggar, ljust trägolv, en standard öppen spis, en spiselkrans i betong och brunt golv
Inspiration för ett stort vintage separat vardagsrum, med ett finrum, beige väggar, ljust trägolv, en standard öppen spis, en spiselkrans i betong och brunt golv
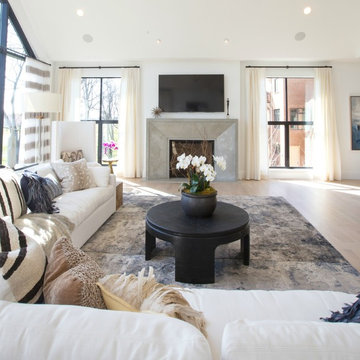
Jen Driscoll Photography
Exempel på ett mycket stort modernt allrum med öppen planlösning, med ett finrum, vita väggar, ljust trägolv, en standard öppen spis, en spiselkrans i betong, en väggmonterad TV och brunt golv
Exempel på ett mycket stort modernt allrum med öppen planlösning, med ett finrum, vita väggar, ljust trägolv, en standard öppen spis, en spiselkrans i betong, en väggmonterad TV och brunt golv
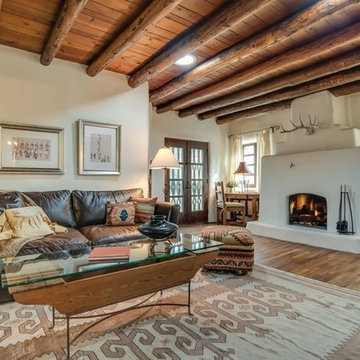
Amerikansk inredning av ett mellanstort allrum med öppen planlösning, med beige väggar, ljust trägolv, en standard öppen spis, en spiselkrans i betong, ett finrum och brunt golv
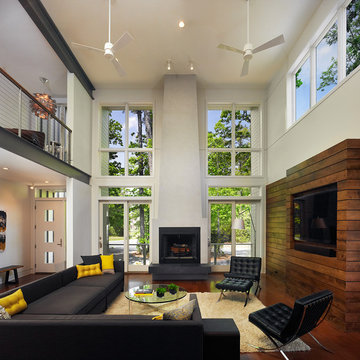
Foto på ett stort funkis allrum med öppen planlösning, med ett finrum, mörkt trägolv, en standard öppen spis, en spiselkrans i betong, vita väggar, en väggmonterad TV och brunt golv
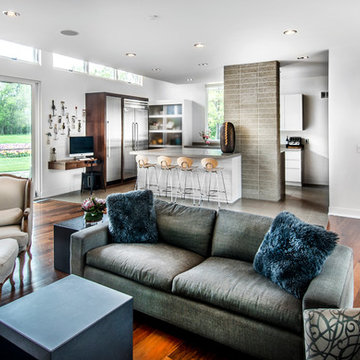
Modern inredning av ett mellanstort allrum med öppen planlösning, med mörkt trägolv, vita väggar, en dubbelsidig öppen spis, en spiselkrans i betong, en dold TV och brunt golv
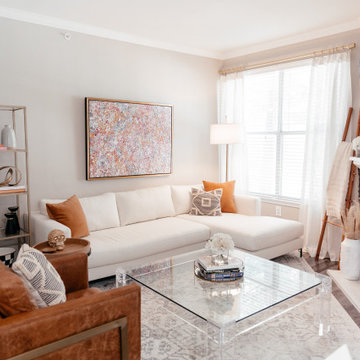
This "rustic glam" condo was designed for a client who is one part maximalist and one part minimalist. We wanted to keep her space light and airy, so we created a warm neutral palette using tones of orange, black, white, and gray. The wood accents also added warmth to this eclectic and bright home!
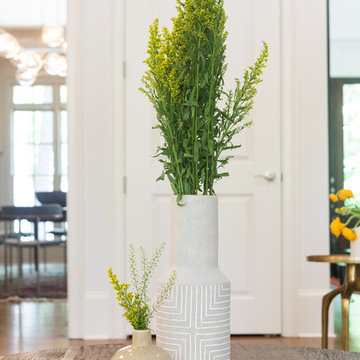
Inspiration för ett stort maritimt allrum med öppen planlösning, med vita väggar, mörkt trägolv, en standard öppen spis, en spiselkrans i betong, en väggmonterad TV och brunt golv
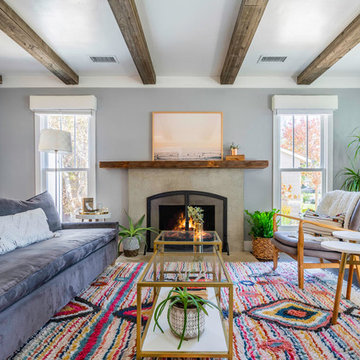
This cozy 1940's bungalow became light and bright and certainly felt more spacious when we added a fresh coat of light gray paint, refinished the original hardwood to a darker finish, wrapped the ceiling beams with some reclaimed wood and added some neutral furniture, a colorful rug and a nice wood mantle.
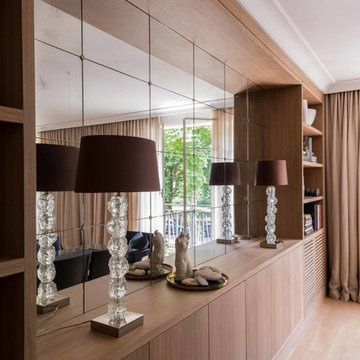
Idéer för att renovera ett mellanstort funkis separat vardagsrum, med vita väggar, ljust trägolv, en standard öppen spis, en spiselkrans i betong och brunt golv
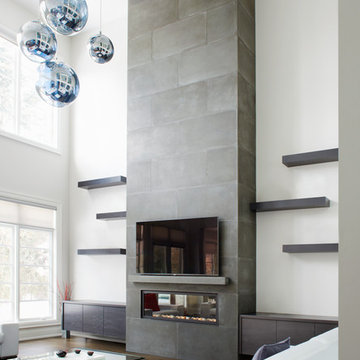
20ft contemporary concrete tile fireplace surround.
Inspiration för stora moderna allrum med öppen planlösning, med en spiselkrans i betong, vita väggar, mörkt trägolv, en standard öppen spis, en väggmonterad TV och brunt golv
Inspiration för stora moderna allrum med öppen planlösning, med en spiselkrans i betong, vita väggar, mörkt trägolv, en standard öppen spis, en väggmonterad TV och brunt golv

This living room embodies a modern aesthetic with a touch of rustic charm, featuring a sophisticated matte finish on the walls. The combination of smooth surfaces and exposed brick walls adds a dynamic element to the space. The open living concept, complemented by glass doors offering a view of the outside, creates an environment that is both contemporary and inviting, providing a relaxing atmosphere.
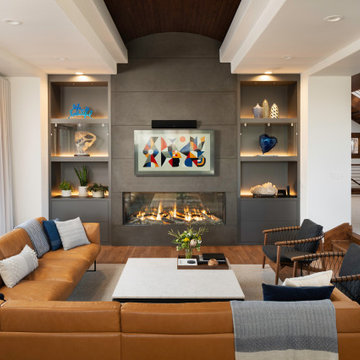
Rodwin Architecture & Skycastle Homes
Location: Boulder, Colorado, USA
Interior design, space planning and architectural details converge thoughtfully in this transformative project. A 15-year old, 9,000 sf. home with generic interior finishes and odd layout needed bold, modern, fun and highly functional transformation for a large bustling family. To redefine the soul of this home, texture and light were given primary consideration. Elegant contemporary finishes, a warm color palette and dramatic lighting defined modern style throughout. A cascading chandelier by Stone Lighting in the entry makes a strong entry statement. Walls were removed to allow the kitchen/great/dining room to become a vibrant social center. A minimalist design approach is the perfect backdrop for the diverse art collection. Yet, the home is still highly functional for the entire family. We added windows, fireplaces, water features, and extended the home out to an expansive patio and yard.
The cavernous beige basement became an entertaining mecca, with a glowing modern wine-room, full bar, media room, arcade, billiards room and professional gym.
Bathrooms were all designed with personality and craftsmanship, featuring unique tiles, floating wood vanities and striking lighting.
This project was a 50/50 collaboration between Rodwin Architecture and Kimball Modern
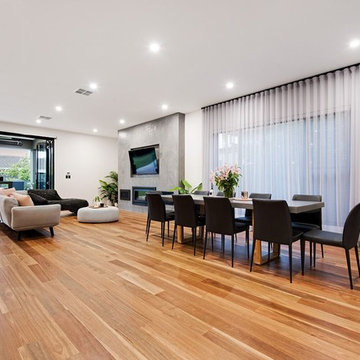
A focus of this design was integrating the inside-outside living, a perfect space for entertainers. To achieve this we created a seamless flow through the kitchen, dining and living, with retractable glass doors. These doors opened through to the outdoor dining and living with views of the swimming pool. The grand entrance with a two storey void and floating staircase was a real statement.
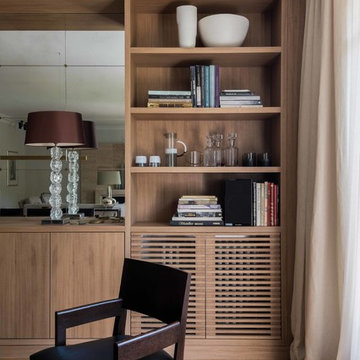
Foto på ett mellanstort funkis separat vardagsrum, med vita väggar, ljust trägolv, en standard öppen spis, en spiselkrans i betong och brunt golv
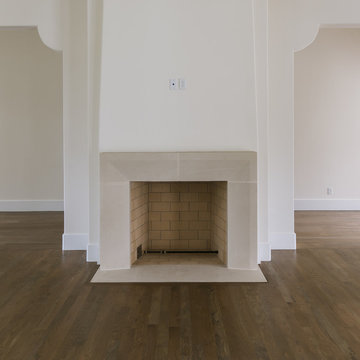
Costa Christ
Idéer för mycket stora vintage allrum med öppen planlösning, med vita väggar, mellanmörkt trägolv, en standard öppen spis, en spiselkrans i betong, en väggmonterad TV och brunt golv
Idéer för mycket stora vintage allrum med öppen planlösning, med vita väggar, mellanmörkt trägolv, en standard öppen spis, en spiselkrans i betong, en väggmonterad TV och brunt golv
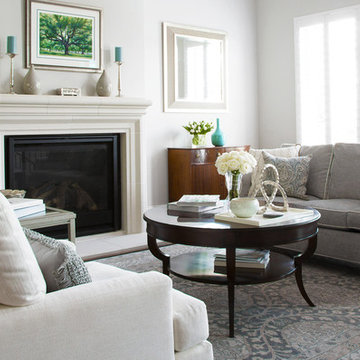
This home is a mix of his and her style. She is traditional loves antiques he is modern. Mixing her antiques with modern furniture was how this beautiful design was achieved. An original painting of New Orleans Oak Trees in the Park that was the homeowners was used. to bring some color in the space. Sherwin Williams Repose Gray 7015 Wall Color.
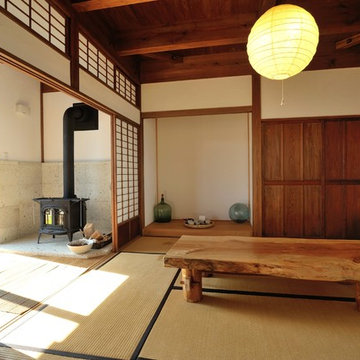
Asiatisk inredning av ett vardagsrum, med vita väggar, tatamigolv, en öppen vedspis, en spiselkrans i betong och brunt golv
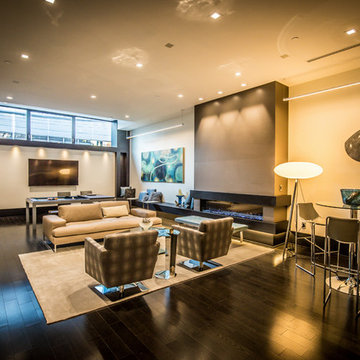
In the corner, featured are amazing, contemporary style bar stools by Midj. This brings another aspect of entertaining guests to the room. It the perfect space for hosting, and socializing!
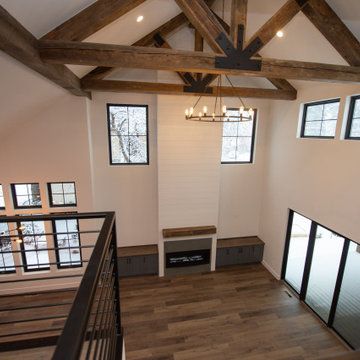
Custom built vacation home in Central Oregon. Client's focus on bringing different elements and textures together: metal and wood.
Inredning av ett lantligt mellanstort allrum med öppen planlösning, med en spiselkrans i betong och brunt golv
Inredning av ett lantligt mellanstort allrum med öppen planlösning, med en spiselkrans i betong och brunt golv
2 083 foton på vardagsrum, med en spiselkrans i betong och brunt golv
9
