804 foton på vardagsrum, med en spiselkrans i betong
Sortera efter:
Budget
Sortera efter:Populärt i dag
141 - 160 av 804 foton
Artikel 1 av 3
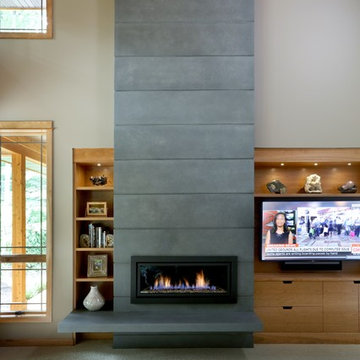
Custom Concrete Fireplace Surround by Hard Topix Precast Concrete. Color is Kendall Charcoal HC-166. www.hardtopix.com
Michael Buck - M Buck Studios
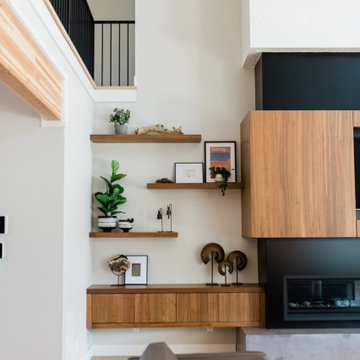
Bild på ett stort funkis vardagsrum, med grå väggar, ljust trägolv, en standard öppen spis och en spiselkrans i betong
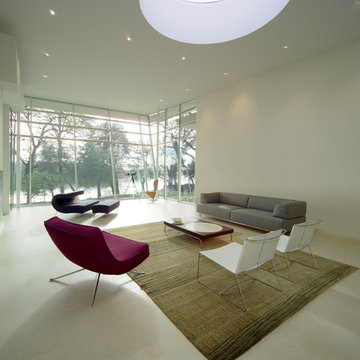
Bild på ett stort funkis allrum med öppen planlösning, med ett finrum, vita väggar, kalkstensgolv, en bred öppen spis och en spiselkrans i betong
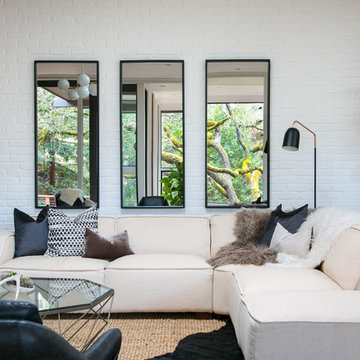
Inredning av ett 50 tals stort allrum med öppen planlösning, med vita väggar, ljust trägolv, en standard öppen spis, en spiselkrans i betong och vitt golv
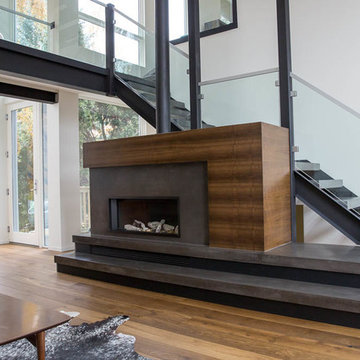
A modern open concept home featuring walnut modern fireplace, concrete open riser stairs, glass railing, 2 story open loft, walnut bookshelves and mid-century furnishings. Includes Esque Studio Waterdrop Pendants. Interior Design by Natalie Fuglestveit Interior Design, Calgary + Kelowna Interior Design Firm. Photo Credit by Lindsay Nichols Photography.
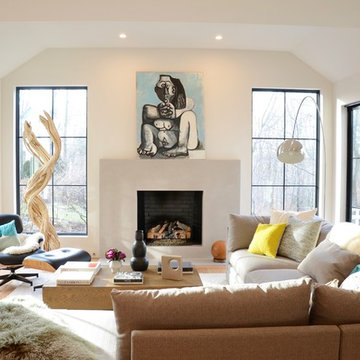
DENISE DAVIES
Foto på ett stort funkis allrum med öppen planlösning, med grå väggar, en standard öppen spis, en spiselkrans i betong, ljust trägolv och beiget golv
Foto på ett stort funkis allrum med öppen planlösning, med grå väggar, en standard öppen spis, en spiselkrans i betong, ljust trägolv och beiget golv
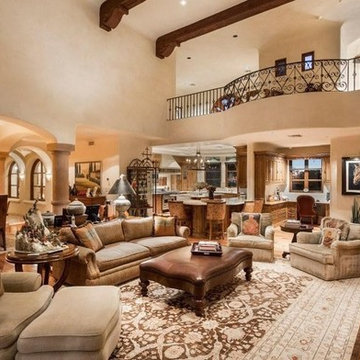
Our architects used exposed beams, corbels, arched entryways, pillars, wood floors and custom cabinetry to completely transform this space and it came out incredible if you ask us.
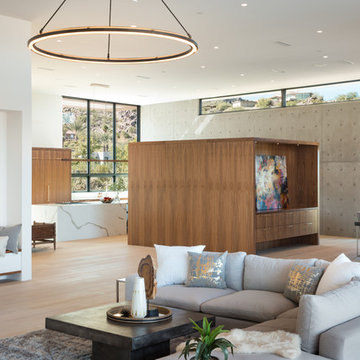
Living room view of the dining, "the cube" and the kitchen. "The Cube" is architectural millwork that serves to define the spaces of the kitchen and dining room as well as functional storage/butlers pantry.
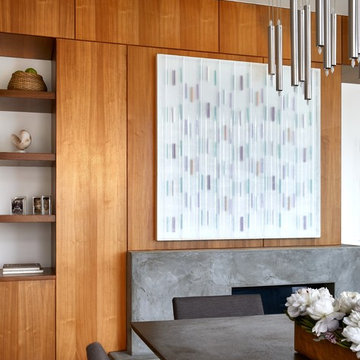
Dror Baldinger
Inredning av ett modernt mellanstort separat vardagsrum, med ett finrum, vita väggar, mellanmörkt trägolv, en standard öppen spis, en spiselkrans i betong, en väggmonterad TV och brunt golv
Inredning av ett modernt mellanstort separat vardagsrum, med ett finrum, vita väggar, mellanmörkt trägolv, en standard öppen spis, en spiselkrans i betong, en väggmonterad TV och brunt golv
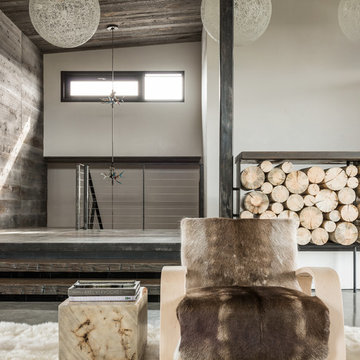
Bild på ett stort rustikt allrum med öppen planlösning, med vita väggar, betonggolv, en standard öppen spis och en spiselkrans i betong
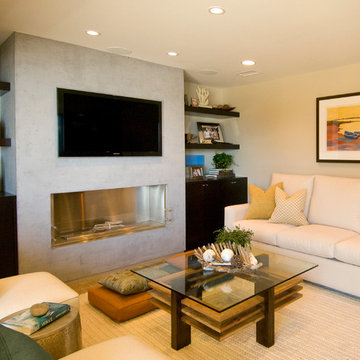
Inspiration för ett litet vintage allrum med öppen planlösning, med beige väggar, klinkergolv i porslin, en standard öppen spis, en spiselkrans i betong och en väggmonterad TV
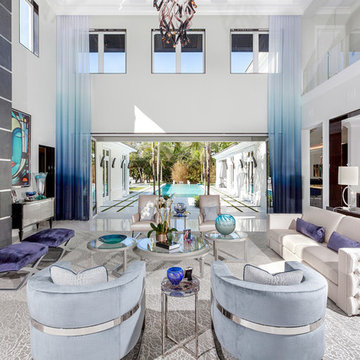
Living Room
Inspiration för stora moderna separata vardagsrum, med ett finrum, en bred öppen spis, en spiselkrans i betong, beiget golv, vita väggar och klinkergolv i porslin
Inspiration för stora moderna separata vardagsrum, med ett finrum, en bred öppen spis, en spiselkrans i betong, beiget golv, vita väggar och klinkergolv i porslin
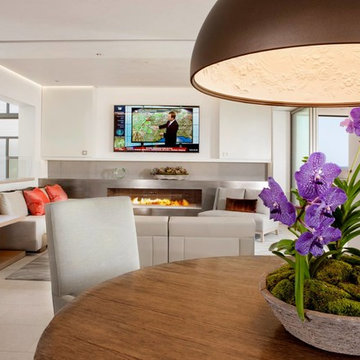
Modern inredning av ett stort allrum med öppen planlösning, med klinkergolv i keramik, vita väggar, en bred öppen spis, en spiselkrans i betong och en väggmonterad TV
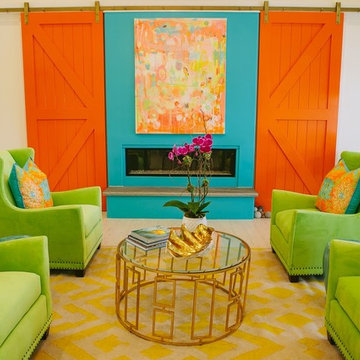
Inredning av ett maritimt mycket stort allrum med öppen planlösning, med ett finrum, vita väggar, ljust trägolv, en bred öppen spis och en spiselkrans i betong
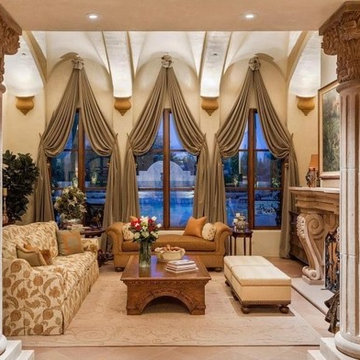
We like the way this custom living room is so rich and inviting.
Inspiration för ett mycket stort medelhavsstil allrum med öppen planlösning, med ett finrum, beige väggar, klinkergolv i keramik, en standard öppen spis, en spiselkrans i betong, en dold TV och beiget golv
Inspiration för ett mycket stort medelhavsstil allrum med öppen planlösning, med ett finrum, beige väggar, klinkergolv i keramik, en standard öppen spis, en spiselkrans i betong, en dold TV och beiget golv
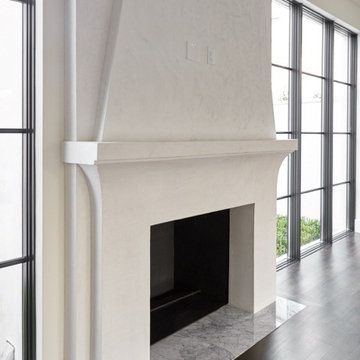
Situated on one of the most prestigious streets in the distinguished neighborhood of Highland Park, 3517 Beverly is a transitional residence built by Robert Elliott Custom Homes. Designed by notable architect David Stocker of Stocker Hoesterey Montenegro, the 3-story, 5-bedroom and 6-bathroom residence is characterized by ample living space and signature high-end finishes. An expansive driveway on the oversized lot leads to an entrance with a courtyard fountain and glass pane front doors. The first floor features two living areas — each with its own fireplace and exposed wood beams — with one adjacent to a bar area. The kitchen is a convenient and elegant entertaining space with large marble countertops, a waterfall island and dual sinks. Beautifully tiled bathrooms are found throughout the home and have soaking tubs and walk-in showers. On the second floor, light filters through oversized windows into the bedrooms and bathrooms, and on the third floor, there is additional space for a sizable game room. There is an extensive outdoor living area, accessed via sliding glass doors from the living room, that opens to a patio with cedar ceilings and a fireplace.
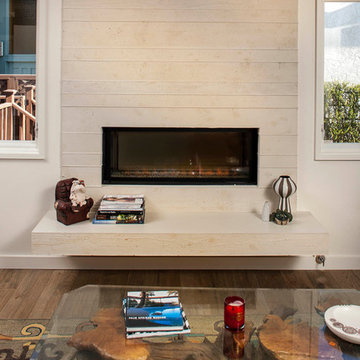
Paul Body
Idéer för ett mellanstort modernt allrum med öppen planlösning, med vita väggar, ljust trägolv, en dubbelsidig öppen spis, en spiselkrans i betong och TV i ett hörn
Idéer för ett mellanstort modernt allrum med öppen planlösning, med vita väggar, ljust trägolv, en dubbelsidig öppen spis, en spiselkrans i betong och TV i ett hörn
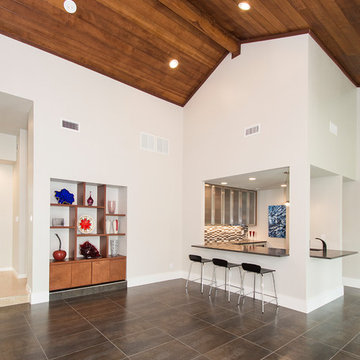
We gave this 1978 home a magnificent modern makeover that the homeowners love! Our designers were able to maintain the great architecture of this home but remove necessary walls, soffits and doors needed to open up the space.
In the living room, we opened up the bar by removing soffits and openings, to now seat 6. The original low brick hearth was replaced with a cool floating concrete hearth from floor to ceiling. The wall that once closed off the kitchen was demoed to 42" counter top height, so that it now opens up to the dining room and entry way. The coat closet opening that once opened up into the entry way was moved around the corner to open up in a less conspicuous place.
The secondary master suite used to have a small stand up shower and a tiny linen closet but now has a large double shower and a walk in closet, all while maintaining the space and sq. ft.in the bedroom. The powder bath off the entry was refinished, soffits removed and finished with a modern accent tile giving it an artistic modern touch
Design/Remodel by Hatfield Builders & Remodelers | Photography by Versatile Imaging
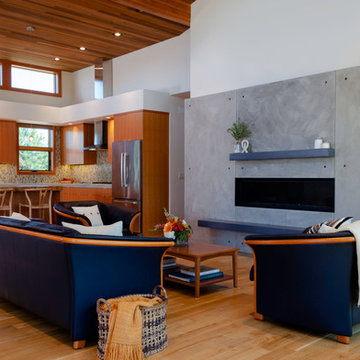
Cheryl McIntosh Photographer | greatthingsaredone.com
Foto på ett mellanstort funkis allrum med öppen planlösning, med vita väggar, en bred öppen spis, en spiselkrans i betong, ett finrum och mellanmörkt trägolv
Foto på ett mellanstort funkis allrum med öppen planlösning, med vita väggar, en bred öppen spis, en spiselkrans i betong, ett finrum och mellanmörkt trägolv
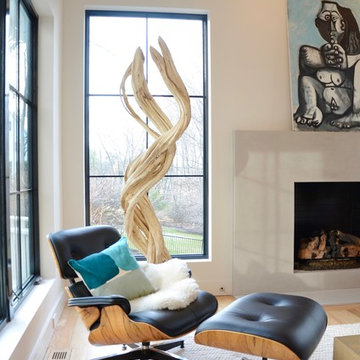
DENISE DAVIES
Inspiration för ett stort funkis allrum med öppen planlösning, med grå väggar, ljust trägolv, en standard öppen spis, en spiselkrans i betong och beiget golv
Inspiration för ett stort funkis allrum med öppen planlösning, med grå väggar, ljust trägolv, en standard öppen spis, en spiselkrans i betong och beiget golv
804 foton på vardagsrum, med en spiselkrans i betong
8