804 foton på vardagsrum, med en spiselkrans i betong
Sortera efter:
Budget
Sortera efter:Populärt i dag
161 - 180 av 804 foton
Artikel 1 av 3
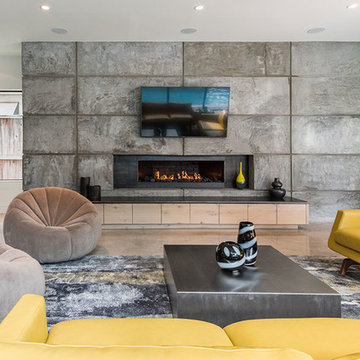
Yoonchul You, AIA
Idéer för stora funkis allrum med öppen planlösning, med ett finrum, grå väggar, betonggolv, en bred öppen spis, en spiselkrans i betong och en väggmonterad TV
Idéer för stora funkis allrum med öppen planlösning, med ett finrum, grå väggar, betonggolv, en bred öppen spis, en spiselkrans i betong och en väggmonterad TV
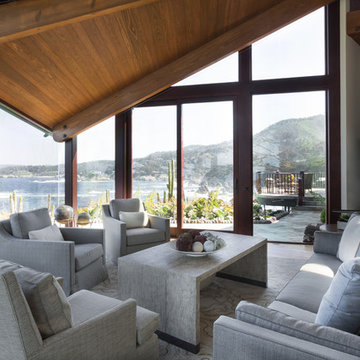
David Duncan Livingston
Bild på ett mycket stort funkis allrum med öppen planlösning, med ett finrum, beige väggar, mellanmörkt trägolv, en dubbelsidig öppen spis och en spiselkrans i betong
Bild på ett mycket stort funkis allrum med öppen planlösning, med ett finrum, beige väggar, mellanmörkt trägolv, en dubbelsidig öppen spis och en spiselkrans i betong
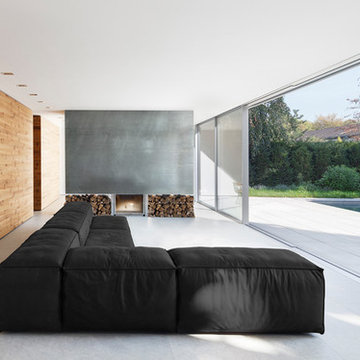
Inspiration för ett mellanstort funkis allrum med öppen planlösning, med en standard öppen spis, en spiselkrans i betong och grå väggar

Modern inredning av ett stort separat vardagsrum, med ett finrum, grå väggar, marmorgolv, en bred öppen spis, en spiselkrans i betong, en inbyggd mediavägg och vitt golv
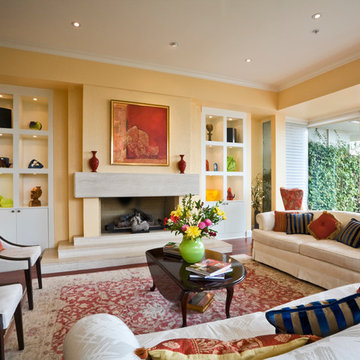
Derek Lepper Photography
Inspiration för stora klassiska allrum med öppen planlösning, med gula väggar, en standard öppen spis, ett finrum, mellanmörkt trägolv och en spiselkrans i betong
Inspiration för stora klassiska allrum med öppen planlösning, med gula väggar, en standard öppen spis, ett finrum, mellanmörkt trägolv och en spiselkrans i betong
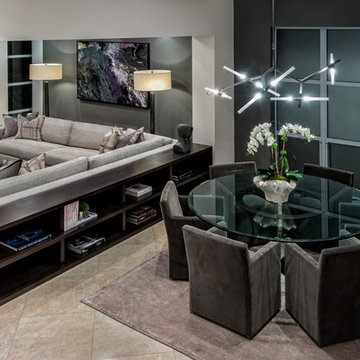
custom sectional with Kravet fabric, pillows are Kravet fabric, rug is Kravet, lounge chairs are Costantini, cocktail table is Restoration Hardware, Lamps are Restoration Hardware, Books are Aussouline, Art was custom commissioned.
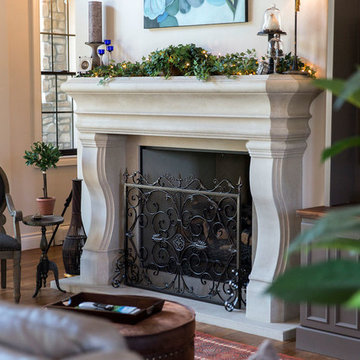
Photo Credit-Sunny Brook Photography
Klassisk inredning av ett stort allrum med öppen planlösning, med beige väggar, mörkt trägolv, en standard öppen spis, en spiselkrans i betong och brunt golv
Klassisk inredning av ett stort allrum med öppen planlösning, med beige väggar, mörkt trägolv, en standard öppen spis, en spiselkrans i betong och brunt golv
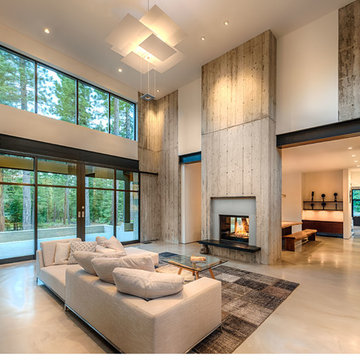
This 4 bedroom (2 en suite), 4.5 bath home features vertical board–formed concrete expressed both outside and inside, complemented by exposed structural steel, Western Red Cedar siding, gray stucco, and hot rolled steel soffits. An outdoor patio features a covered dining area and fire pit. Hydronically heated with a supplemental forced air system; a see-through fireplace between dining and great room; Henrybuilt cabinetry throughout; and, a beautiful staircase by MILK Design (Chicago). The owner contributed to many interior design details, including tile selection and layout.
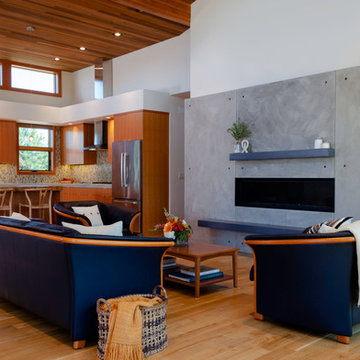
Cheryl McIntosh Photographer | greatthingsaredone.com
Foto på ett mellanstort funkis allrum med öppen planlösning, med vita väggar, en bred öppen spis, en spiselkrans i betong, ett finrum och mellanmörkt trägolv
Foto på ett mellanstort funkis allrum med öppen planlösning, med vita väggar, en bred öppen spis, en spiselkrans i betong, ett finrum och mellanmörkt trägolv
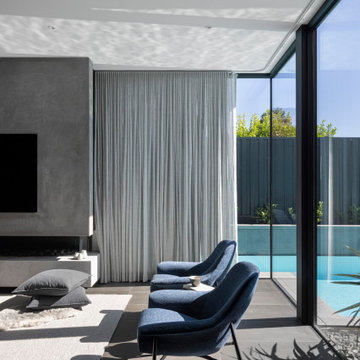
Living area sitting in amoungst the pool wrapping around the window
Exempel på ett stort modernt allrum med öppen planlösning, med ett finrum, grå väggar, mörkt trägolv, en öppen hörnspis, en spiselkrans i betong, en väggmonterad TV och brunt golv
Exempel på ett stort modernt allrum med öppen planlösning, med ett finrum, grå väggar, mörkt trägolv, en öppen hörnspis, en spiselkrans i betong, en väggmonterad TV och brunt golv
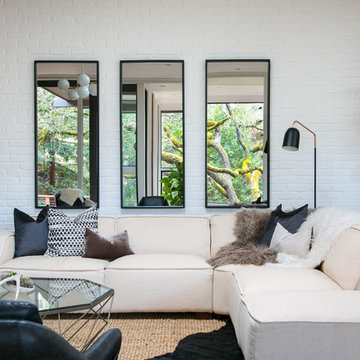
Inredning av ett 50 tals stort allrum med öppen planlösning, med vita väggar, ljust trägolv, en standard öppen spis, en spiselkrans i betong och vitt golv
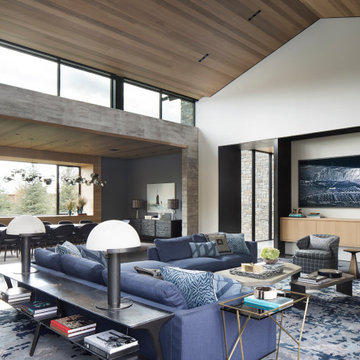
Idéer för stora funkis allrum med öppen planlösning, med betonggolv och en spiselkrans i betong
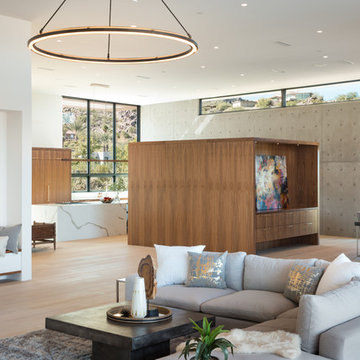
Living room view of the dining, "the cube" and the kitchen. "The Cube" is architectural millwork that serves to define the spaces of the kitchen and dining room as well as functional storage/butlers pantry.
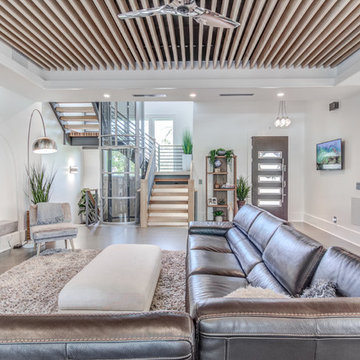
A spacious great room with a raw maple slat ceiling and custom fireplace, combines textural interest with notes of grays and brown to create a perfect balance of comfort and cohesion.and across from a floating concrete fireplace. The living area is accessible via a pneumatic, cylindrical, glass elevator and also by an open stairwell composed of tropical hardwoods. Italian leather and performance linen set the stage for beauty and durability. The flat screen by the front door showcases continuous loops of surfing and sea life videos.

Bild på ett stort funkis allrum med öppen planlösning, med flerfärgade väggar, betonggolv, en dubbelsidig öppen spis, en spiselkrans i betong, en väggmonterad TV och grått golv
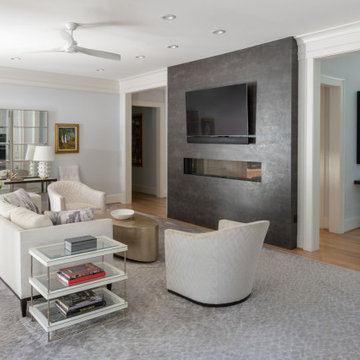
Inspiration för ett mycket stort allrum med öppen planlösning, med grå väggar, mellanmörkt trägolv, en dubbelsidig öppen spis, en spiselkrans i betong, en väggmonterad TV och beiget golv

Description: In early 1994, the architects began work on the project and while in construction (demolition, grading and foundations) the owner, due to circumstances beyond his control, halted all construction of the project. Seven years later the owner returned to the architects and asked them to complete the partially constructed house. Due to code changes, city ordinances and a wide variety of obstacles it was determined that the house was unable to be completed as originally designed.
After much consideration the client asked the architect if it were possible to alter/remodel the partially constructed house, which was a remodel/addition to a 1970’s ranch style house, into a project that fit into current zoning and structural codes. The owner also requested that the house’s footprint and partially constructed foundations remain to avoid the need for further entitlements and delays on an already long overdue and difficult hillside site.
The architects’ main challenge was how to alter the design that reflected an outdated philosophical approach to architecture that was nearly a decade old. How could the house be re-conceived reflecting the architect and client’s maturity on a ten-year-old footprint?
The answer was to remove almost all of the previously proposed existing interior walls and transform the existing footprint into a pavilion-like structure that allows the site to in a sense “pass through the house”. This allowed the client to take better advantage of a limited and restricted building area while capturing extraordinary panoramic views of the San Fernando Valley and Hollywood Hills. Large 22-foot high custom sliding glass doors allow the interior and exterior to become one. Even the studio is separated from the house and connected only by an exterior bridge. Private spaces are treated as loft-like spaces capturing volume and views while maintaining privacy.
Limestone floors extend from inside to outside and into the lap pool that runs the entire length of the house creating a horizon line at the edge of the view. Other natural materials such as board formed concrete, copper, steel and cherry provides softness to the objects that seem to float within the interior volume. By placing objects and materials "outside the frame," a new frame of reference deepens our sense of perception. Art does not reproduce what we see; rather it makes us see.
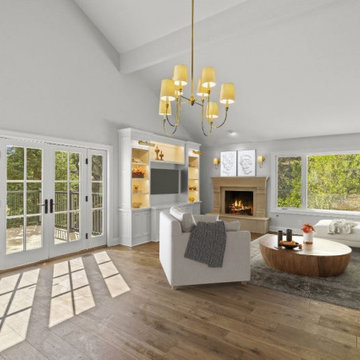
One might not expect to find a glimpse of France in the heart of Silicon Valley, but with an opportunity to build their dream home these homeowners combine their love of the classic French glam with elegant antique accents. Through our extensive design planning, inspired by the clients’ chosen elements and handpicked products, we entirely reconstructed and customized this great room and kitchen layout. Transforming this once dated builder grade home into a stunning contemporary design with a generous open floor plan and sun-soaked panoramic views.
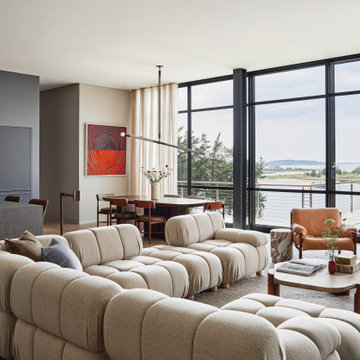
Great room with kitchen, living, and dining together with water views beyond.
Inspiration för ett stort maritimt loftrum, med en hemmabar, grå väggar, ljust trägolv, en standard öppen spis, en spiselkrans i betong, en väggmonterad TV och beiget golv
Inspiration för ett stort maritimt loftrum, med en hemmabar, grå väggar, ljust trägolv, en standard öppen spis, en spiselkrans i betong, en väggmonterad TV och beiget golv
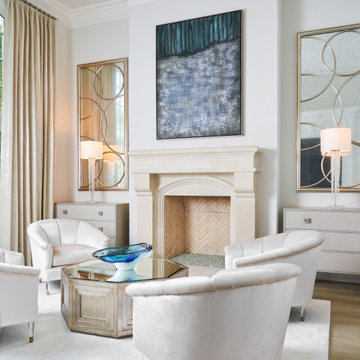
Photo Credit: Stephen Karlisch
Inspiration för ett stort maritimt vardagsrum, med ett finrum, vita väggar, ljust trägolv, en standard öppen spis, en spiselkrans i betong och beiget golv
Inspiration för ett stort maritimt vardagsrum, med ett finrum, vita väggar, ljust trägolv, en standard öppen spis, en spiselkrans i betong och beiget golv
804 foton på vardagsrum, med en spiselkrans i betong
9