1 841 foton på vardagsrum, med en spiselkrans i metall och beiget golv
Sortera efter:
Budget
Sortera efter:Populärt i dag
41 - 60 av 1 841 foton
Artikel 1 av 3
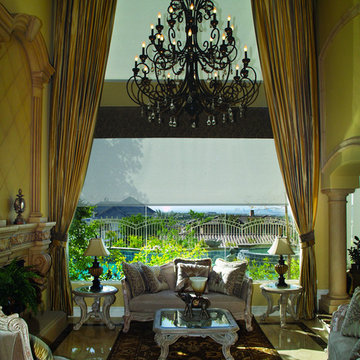
Exempel på ett stort medelhavsstil allrum med öppen planlösning, med ett finrum, gula väggar, kalkstensgolv, en standard öppen spis, en spiselkrans i metall och beiget golv

Family living room. Styled in club-style, wave curtains in Danish wool grey fabric, 50's style wall and floorlamps, and vintage armchair in maroon.
Exempel på ett stort modernt separat vardagsrum, med grå väggar, ljust trägolv, en standard öppen spis, en spiselkrans i metall, TV i ett hörn och beiget golv
Exempel på ett stort modernt separat vardagsrum, med grå väggar, ljust trägolv, en standard öppen spis, en spiselkrans i metall, TV i ett hörn och beiget golv
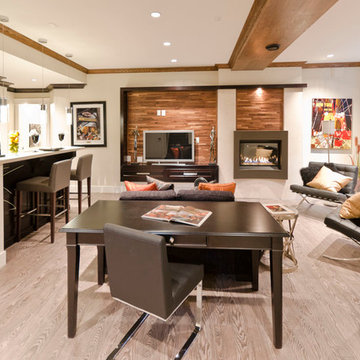
Carsten Arnold Photography
Exempel på ett modernt vardagsrum, med vita väggar, ljust trägolv, en standard öppen spis, en spiselkrans i metall och beiget golv
Exempel på ett modernt vardagsrum, med vita väggar, ljust trägolv, en standard öppen spis, en spiselkrans i metall och beiget golv

Our clients wanted to make the most of their new home’s huge floorspace and stunning ocean views while creating functional and kid-friendly common living areas where their loved ones could gather, giggle, play and connect.
We carefully selected a neutral color palette and balanced it with pops of color, unique greenery and personal touches to bring our clients’ vision of a stylish modern farmhouse with beachy casual vibes to life.
With three generations under the one roof, we were given the challenge of maximizing our clients’ layout and multitasking their beautiful living spaces so everyone in the family felt perfectly at home.
We used two sets of sofas to create a subtle room division and created a separate seated area that allowed the family to transition from movie nights and cozy evenings cuddled in front of the fire through to effortlessly entertaining their extended family.
Originally, the de Mayo’s living areas featured a LOT of space … but not a whole lot of storage. Which was why we made sure their restyled home would be big on beauty AND functionality.
We built in two sets of new floor-to-ceiling storage so our clients would always have an easy and attractive way to organize and store toys, china and glassware.

Inredning av ett modernt stort allrum med öppen planlösning, med ett finrum, klinkergolv i porslin, en dubbelsidig öppen spis, en spiselkrans i metall, en inbyggd mediavägg och beiget golv
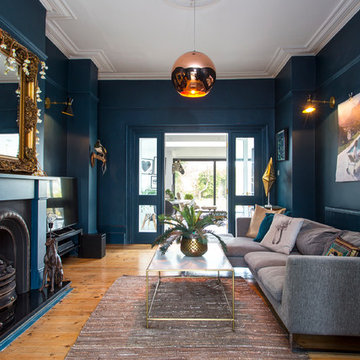
Royal Blue reception room - Jonathan Shilton
Idéer för mellanstora eklektiska separata vardagsrum, med blå väggar, ljust trägolv, en standard öppen spis, en spiselkrans i metall, en fristående TV, beiget golv och ett finrum
Idéer för mellanstora eklektiska separata vardagsrum, med blå väggar, ljust trägolv, en standard öppen spis, en spiselkrans i metall, en fristående TV, beiget golv och ett finrum

Thermally treated Ash-clad bedroom wing passes through the living space at architectural stair - Architecture/Interiors: HAUS | Architecture For Modern Lifestyles - Construction Management: WERK | Building Modern - Photography: The Home Aesthetic

This blank-slate ranch house gets a lively, era-appropriate update for short term rental. Vintage albums, an original mid--century coffee table and a retro lamp pair with modern reproductions to create modern, livable, pet-friendly space.
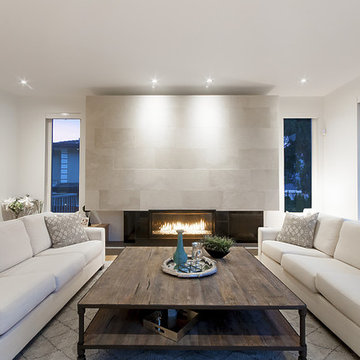
Modern inredning av ett stort separat vardagsrum, med ett finrum, vita väggar, en bred öppen spis, ljust trägolv, en spiselkrans i metall och beiget golv
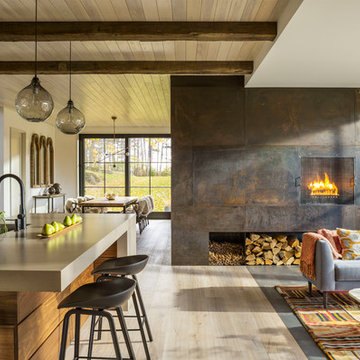
Inspiration för mellanstora lantliga allrum med öppen planlösning, med en spiselkrans i metall, vita väggar, ljust trägolv, en standard öppen spis och beiget golv
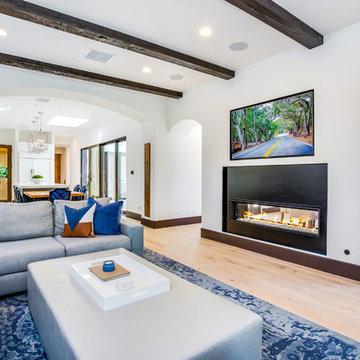
Inspiration för medelhavsstil separata vardagsrum, med vita väggar, ljust trägolv, en bred öppen spis, en spiselkrans i metall, en väggmonterad TV och beiget golv
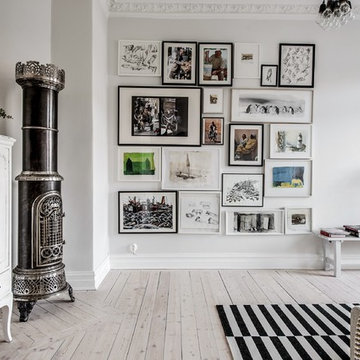
Bjurfors.se/SE360
Bild på ett nordiskt vardagsrum, med vita väggar, ljust trägolv, en öppen vedspis, en spiselkrans i metall och beiget golv
Bild på ett nordiskt vardagsrum, med vita väggar, ljust trägolv, en öppen vedspis, en spiselkrans i metall och beiget golv
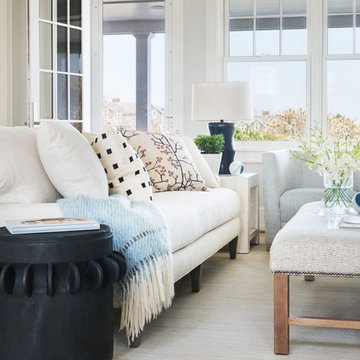
Bild på ett mellanstort maritimt allrum med öppen planlösning, med ett finrum, vita väggar, ljust trägolv, en standard öppen spis, en spiselkrans i metall och beiget golv
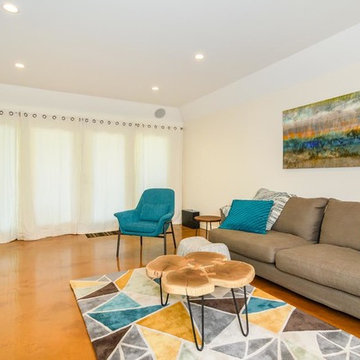
Inredning av ett klassiskt mellanstort allrum med öppen planlösning, med vita väggar, betonggolv, en bred öppen spis, en spiselkrans i metall, en väggmonterad TV och beiget golv

This trapezoidal shaped lot in Dallas sits on an assuming piece of land that terminates into a heavenly pond. This contemporary home has a warm mid-century modern charm. Complete with an open floor plan for entertaining, the homeowners also enjoy a lap pool, a spa retreat, and a detached gameroom with a green roof.
Published:
S Style Magazine, Fall 2015 - http://sstylemagazine.com/design/this-texas-home-is-a-metropolitan-oasis-10305863
Modern Luxury Interiors Texas, April 2015 (Cover)
Photo Credit: Dror Baldinger

Lauren Smyth designs over 80 spec homes a year for Alturas Homes! Last year, the time came to design a home for herself. Having trusted Kentwood for many years in Alturas Homes builder communities, Lauren knew that Brushed Oak Whisker from the Plateau Collection was the floor for her!
She calls the look of her home ‘Ski Mod Minimalist’. Clean lines and a modern aesthetic characterizes Lauren's design style, while channeling the wild of the mountains and the rivers surrounding her hometown of Boise.
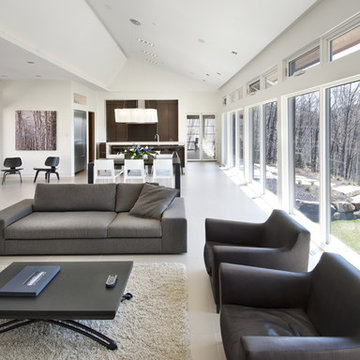
The key living spaces of this mountainside house are nestled in an intimate proximity to a granite outcrop on one side while opening to expansive distant views on the other.
Situated at the top of a mountain in the Laurentians with a commanding view of the valley below; the architecture of this house was well situated to take advantage of the site. This discrete siting within the terrain ensures both privacy from a nearby road and a powerful connection to the rugged terrain and distant mountainscapes. The client especially likes to watch the changing weather moving through the valley from the long expanse of the windows. Exterior materials were selected for their tactile earthy quality which blends with the natural context. In contrast, the interior has been rendered in subtle simplicity to bring a sense of calm and serenity as a respite from busy urban life and to enjoy the inside as a non-competing continuation of nature’s drama outside. An open plan with prismatic spaces heightens the sense of order and lightness.
The interior was finished with a minimalist theme and all extraneous details that did not contribute to function were eliminated. The first principal room accommodates the entry, living and dining rooms, and the kitchen. The kitchen is very elegant because the main working components are in the pantry. The client, who loves to entertain, likes to do all of the prep and plating out of view of the guests. The master bedroom with the ensuite bath, wardrobe, and dressing room also has a stunning view of the valley. It features a his and her vanity with a generous curb-less shower stall and a soaker tub in the bay window. Through the house, the built-in cabinets, custom designed the bedroom furniture, minimalist trim detail, and carefully selected lighting; harmonize with the neutral palette chosen for all finishes. This ensures that the beauty of the surrounding nature remains the star performer.

Acucraft partnered with A.J. Shea Construction LLC & Tate & Burn Architects LLC to develop a gorgeous custom linear see through gas fireplace and outdoor gas fire bowl for this showstopping new construction home in Connecticut.

Idéer för ett litet modernt allrum med öppen planlösning, med ett finrum, grå väggar, vinylgolv, en spiselkrans i metall, en väggmonterad TV, beiget golv och en bred öppen spis
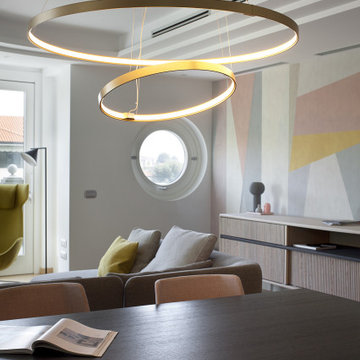
Inspiration för ett stort funkis allrum med öppen planlösning, med ett bibliotek, flerfärgade väggar, ljust trägolv, en bred öppen spis, en spiselkrans i metall, en väggmonterad TV och beiget golv
1 841 foton på vardagsrum, med en spiselkrans i metall och beiget golv
3