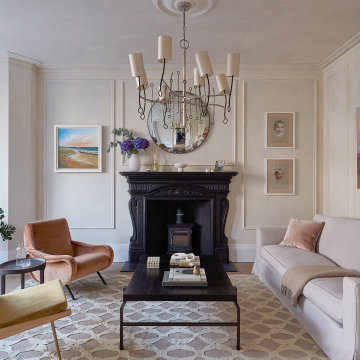1 841 foton på vardagsrum, med en spiselkrans i metall och beiget golv
Sortera efter:
Budget
Sortera efter:Populärt i dag
101 - 120 av 1 841 foton
Artikel 1 av 3
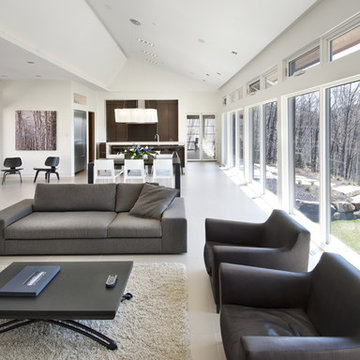
The key living spaces of this mountainside house are nestled in an intimate proximity to a granite outcrop on one side while opening to expansive distant views on the other.
Situated at the top of a mountain in the Laurentians with a commanding view of the valley below; the architecture of this house was well situated to take advantage of the site. This discrete siting within the terrain ensures both privacy from a nearby road and a powerful connection to the rugged terrain and distant mountainscapes. The client especially likes to watch the changing weather moving through the valley from the long expanse of the windows. Exterior materials were selected for their tactile earthy quality which blends with the natural context. In contrast, the interior has been rendered in subtle simplicity to bring a sense of calm and serenity as a respite from busy urban life and to enjoy the inside as a non-competing continuation of nature’s drama outside. An open plan with prismatic spaces heightens the sense of order and lightness.
The interior was finished with a minimalist theme and all extraneous details that did not contribute to function were eliminated. The first principal room accommodates the entry, living and dining rooms, and the kitchen. The kitchen is very elegant because the main working components are in the pantry. The client, who loves to entertain, likes to do all of the prep and plating out of view of the guests. The master bedroom with the ensuite bath, wardrobe, and dressing room also has a stunning view of the valley. It features a his and her vanity with a generous curb-less shower stall and a soaker tub in the bay window. Through the house, the built-in cabinets, custom designed the bedroom furniture, minimalist trim detail, and carefully selected lighting; harmonize with the neutral palette chosen for all finishes. This ensures that the beauty of the surrounding nature remains the star performer.
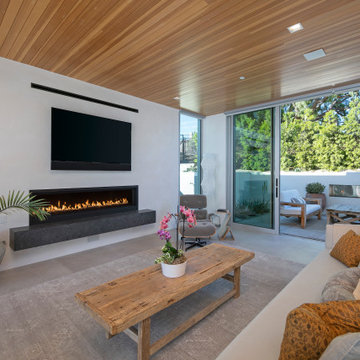
Landscape Architect: Kiesel Design
Contractor: Allen Construction
Photographer: Jim Bartsch
Bild på ett mellanstort funkis allrum med öppen planlösning, med vita väggar, klinkergolv i porslin, en hängande öppen spis, en spiselkrans i metall, en väggmonterad TV och beiget golv
Bild på ett mellanstort funkis allrum med öppen planlösning, med vita väggar, klinkergolv i porslin, en hängande öppen spis, en spiselkrans i metall, en väggmonterad TV och beiget golv

Jack’s Point is Horizon Homes' new display home at the HomeQuest Village in Bella Vista in Sydney.
Inspired by architectural designs seen on a trip to New Zealand, we wanted to create a contemporary home that would sit comfortably in the streetscapes of the established neighbourhoods we regularly build in.
The gable roofline is bold and dramatic, but pairs well if built next to a traditional Australian home.
Throughout the house, the design plays with contemporary and traditional finishes, creating a timeless family home that functions well for the modern family.
On the ground floor, you’ll find a spacious dining, family lounge and kitchen (with butler’s pantry) leading onto a large, undercover alfresco and pool entertainment area. A real feature of the home is the magnificent staircase and screen, which defines a formal lounge area. There’s also a wine room, guest bedroom and, of course, a bathroom, laundry and mudroom.
The display home has a further four family bedrooms upstairs – the primary has a luxurious walk-in robe, en suite bathroom and a private balcony. There’s also a private upper lounge – a perfect place to relax with a book.
Like all of our custom designs, the display home was designed to maximise quality light, airflow and space for the block it was built on. We invite you to visit Jack’s Point and we hope it inspires some ideas for your own custom home.
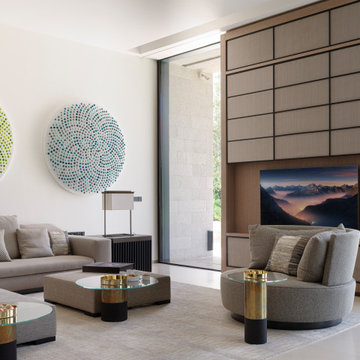
The TV Room joinery can hide the TV by the touch of a button. Press the remote control and the panel moves down over the TV.
Inspiration för mycket stora moderna allrum med öppen planlösning, med ett finrum, vita väggar, kalkstensgolv, en dubbelsidig öppen spis, en spiselkrans i metall, en dold TV och beiget golv
Inspiration för mycket stora moderna allrum med öppen planlösning, med ett finrum, vita väggar, kalkstensgolv, en dubbelsidig öppen spis, en spiselkrans i metall, en dold TV och beiget golv
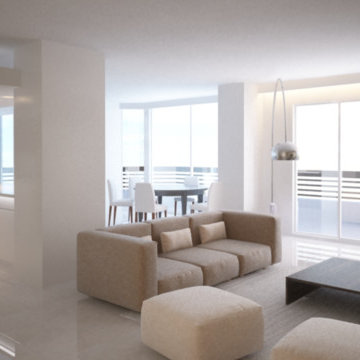
Exempel på ett mellanstort exotiskt separat vardagsrum, med ett finrum, bruna väggar, marmorgolv, en hängande öppen spis, en spiselkrans i metall och beiget golv
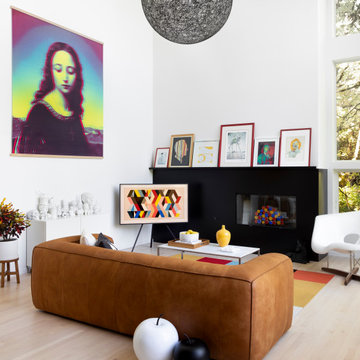
Powder coated black fireplace surround
Inspiration för mellanstora moderna separata vardagsrum, med ljust trägolv, en standard öppen spis, en spiselkrans i metall, vita väggar och beiget golv
Inspiration för mellanstora moderna separata vardagsrum, med ljust trägolv, en standard öppen spis, en spiselkrans i metall, vita väggar och beiget golv
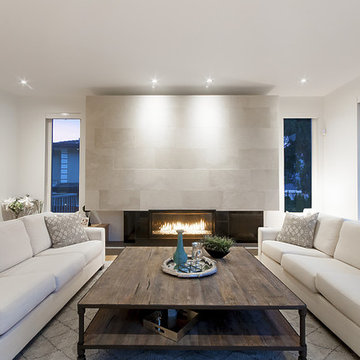
Modern inredning av ett stort separat vardagsrum, med ett finrum, vita väggar, en bred öppen spis, ljust trägolv, en spiselkrans i metall och beiget golv
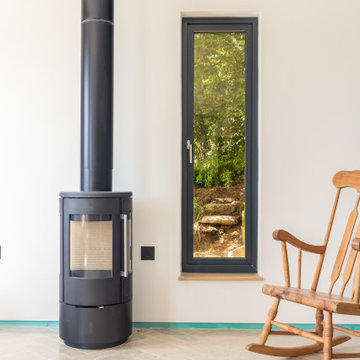
This extremely complex project was developed in close collaboration between architect and client and showcases unmatched views over the Fal Estuary and Carrick Roads.
Addressing the challenges of replacing a small holiday-let bungalow on very steeply sloping ground, the new dwelling now presents a three-bedroom, permanent residence on multiple levels. The ground floor provides access to parking and garage space, a roof-top garden and the building entrance, from where internal stairs and a lift access the first and second floors.
The design evolved to be sympathetic to the context of the site and uses stepped-back levels and broken roof forms to reduce the sense of scale and mass.
Inherent site constraints informed both the design and construction process and included the retention of significant areas of mature and established planting. Landscaping was an integral part of the design and green roof technology has been utilised on both the upper floor barrel roof and above the garage.
Riviera Gardens was ‘Highly Commended’ in the LABC South West Building Excellence Awards 2022.
Photographs: Stephen Brownhill
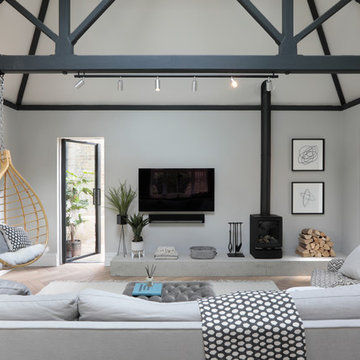
Idéer för att renovera ett vintage vardagsrum, med grå väggar, ljust trägolv, en öppen vedspis, en spiselkrans i metall, en väggmonterad TV och beiget golv
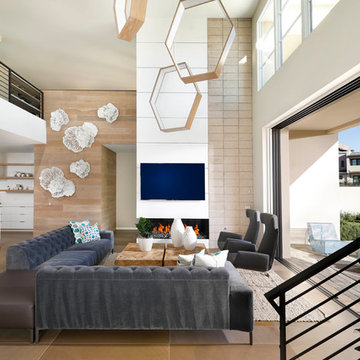
Anita Lang - IMI Design - Scottsdale, AZ
Exempel på ett stort modernt allrum med öppen planlösning, med en bred öppen spis, en väggmonterad TV, beiget golv, ett finrum, beige väggar, ljust trägolv och en spiselkrans i metall
Exempel på ett stort modernt allrum med öppen planlösning, med en bred öppen spis, en väggmonterad TV, beiget golv, ett finrum, beige väggar, ljust trägolv och en spiselkrans i metall
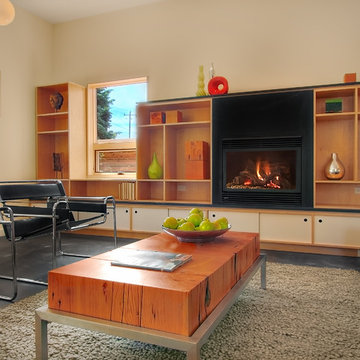
This single family home in the Greenlake neighborhood of Seattle is a modern home with a strong emphasis on sustainability. The house includes a rainwater harvesting system that supplies the toilets and laundry with water. On-site storm water treatment, native and low maintenance plants reduce the site impact of this project. This project emphasizes the relationship between site and building by creating indoor and outdoor spaces that respond to the surrounding environment and change throughout the seasons.

Sorgfältig ausgewählte Materialien wie die heimische Eiche, Lehmputz an den Wänden sowie eine Holzakustikdecke prägen dieses Interior. Hier wurde nichts dem Zufall überlassen, sondern alles integriert sich harmonisch. Die hochwirksame Akustikdecke von Lignotrend sowie die hochwertige Beleuchtung von Erco tragen zum guten Raumgefühl bei. Was halten Sie von dem Tunnelkamin? Er verbindet das Esszimmer mit dem Wohnzimmer.
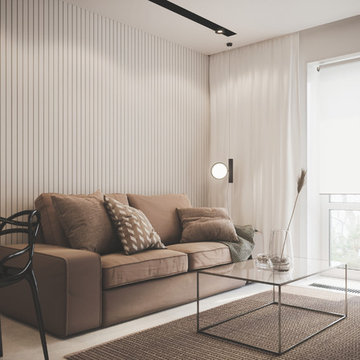
Foto på ett mellanstort funkis loftrum, med beige väggar, en bred öppen spis, en spiselkrans i metall, en väggmonterad TV, beiget golv och klinkergolv i porslin
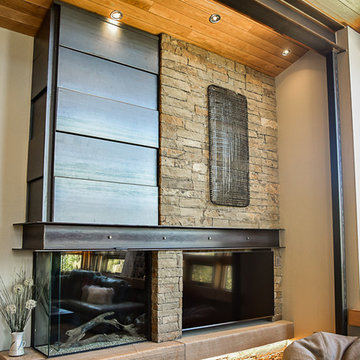
Amy Marie Imagery
Steel mantle and metal panel surround
Foto på ett mellanstort funkis allrum med öppen planlösning, med en öppen hörnspis, en spiselkrans i metall, ett finrum, beige väggar, en väggmonterad TV och beiget golv
Foto på ett mellanstort funkis allrum med öppen planlösning, med en öppen hörnspis, en spiselkrans i metall, ett finrum, beige väggar, en väggmonterad TV och beiget golv
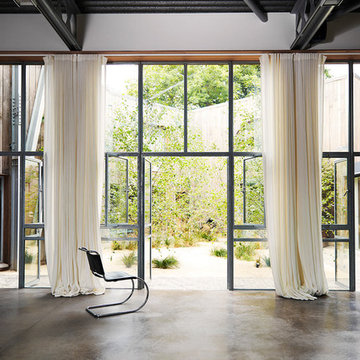
Inredning av ett industriellt mycket stort allrum med öppen planlösning, med ett finrum, vita väggar, betonggolv, en standard öppen spis, en spiselkrans i metall, en fristående TV och beiget golv
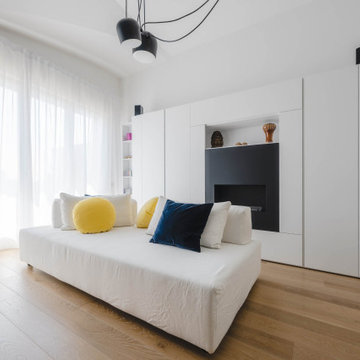
Un soggiorno caratterizzato da un divano con doppia esposizione grazie a dei cuscini che possono essere orientati a seconda delle necessità. Mobile soggiorno contenitore di Caccaro.
La tenda di Arredamento Moderno Carini Milano.
Foto di Simone Marulli
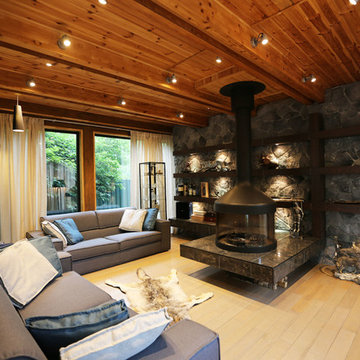
Анкушева Анастасия
Foto på ett mellanstort funkis separat vardagsrum, med ett bibliotek, grå väggar, ljust trägolv, en hängande öppen spis, en spiselkrans i metall och beiget golv
Foto på ett mellanstort funkis separat vardagsrum, med ett bibliotek, grå väggar, ljust trägolv, en hängande öppen spis, en spiselkrans i metall och beiget golv
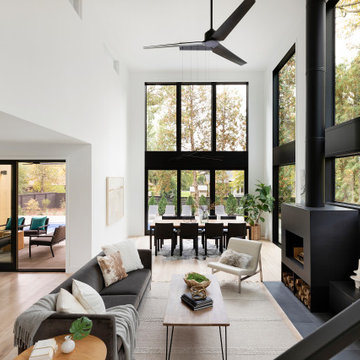
Idéer för ett mellanstort skandinaviskt allrum med öppen planlösning, med beige väggar, ljust trägolv, en öppen vedspis, en spiselkrans i metall, en inbyggd mediavägg och beiget golv
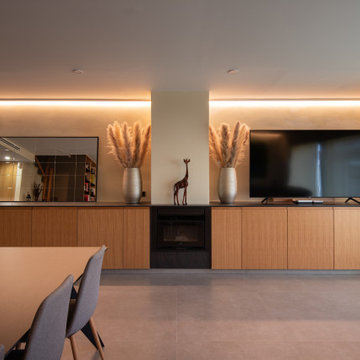
Inspiration för mellanstora skandinaviska allrum med öppen planlösning, med bruna väggar, klinkergolv i porslin, beiget golv, en öppen vedspis, en spiselkrans i metall och en fristående TV
1 841 foton på vardagsrum, med en spiselkrans i metall och beiget golv
6
