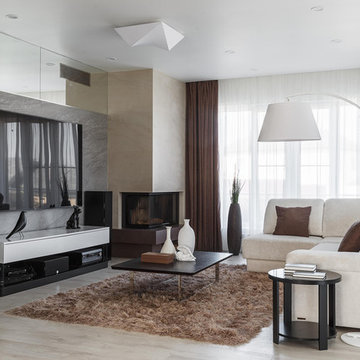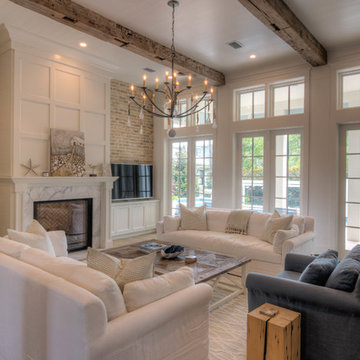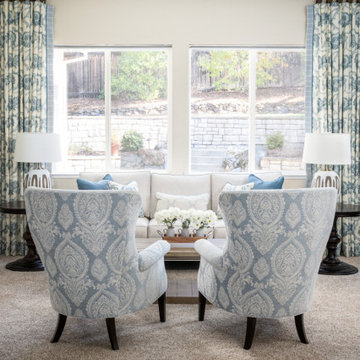8 275 foton på vardagsrum, med en spiselkrans i sten och beiget golv
Sortera efter:
Budget
Sortera efter:Populärt i dag
1 - 20 av 8 275 foton
Artikel 1 av 3

Lucy Call
Modern inredning av ett stort allrum med öppen planlösning, med en hemmabar, beige väggar, mellanmörkt trägolv, en standard öppen spis, en spiselkrans i sten och beiget golv
Modern inredning av ett stort allrum med öppen planlösning, med en hemmabar, beige väggar, mellanmörkt trägolv, en standard öppen spis, en spiselkrans i sten och beiget golv

This newly built custom residence turned out to be spectacular. With Interiors by Popov’s magic touch, it has become a real family home that is comfortable for the grownups, safe for the kids and friendly to the little dogs that now occupy this space.The start of construction was a bumpy road for the homeowners. After the house was framed, our clients found themselves paralyzed with the million and one decisions that had to be made. Decisions about plumbing, electrical, millwork, hardware and exterior left them drained and overwhelmed. The couple needed help. It was at this point that they were referred to us by a friend.We immediately went about systematizing the selection and design process, which allowed us to streamline decision making and stay ahead of construction.
We designed every detail in this house. And when I say every detail, I mean it. We designed lighting, plumbing, millwork, hard surfaces, exterior, kitchen, bathrooms, fireplace and so much more. After the construction-related items were addressed, we moved to furniture, rugs, lamps, art, accessories, bedding and so on.
The result of our systematic approach and design vision was a client head over heels in love with their new home. The positive feedback we received from this homeowner was immensely gratifying. They said the only thing that they regret was not hiring Interiors by Popov sooner!

New painted timber French windows and shutters, at one end of the living room, open onto a roof terrace situated atop the rear extension. This overlooks and provides access to the rear garden.
Photographer: Nick Smith

Our remodeled 1994 Deck House was a stunning hit with our clients. All original moulding, trim, truss systems, exposed posts and beams and mahogany windows were kept in tact and refinished as requested. All wood ceilings in each room were painted white to brighten and lift the interiors. This is the view looking from the living room toward the kitchen. Our mid-century design is timeless and remains true to the modernism movement.

The soaring living room ceilings in this Omaha home showcase custom designed bookcases, while a comfortable modern sectional sofa provides ample space for seating. The expansive windows highlight the beautiful rolling hills and greenery of the exterior. The grid design of the large windows is repeated again in the coffered ceiling design. Wood look tile provides a durable surface for kids and pets and also allows for radiant heat flooring to be installed underneath the tile. The custom designed marble fireplace completes the sophisticated look.

The two-story great room features custom modern fireplace and modern chandelier. Voluptuous windows let in the beautiful PNW light.
Idéer för att renovera ett stort funkis allrum med öppen planlösning, med vita väggar, mellanmörkt trägolv, en standard öppen spis, en väggmonterad TV, en spiselkrans i sten och beiget golv
Idéer för att renovera ett stort funkis allrum med öppen planlösning, med vita väggar, mellanmörkt trägolv, en standard öppen spis, en väggmonterad TV, en spiselkrans i sten och beiget golv

Архитектор Соколов Кирилл
Exempel på ett stort modernt allrum med öppen planlösning, med beige väggar, mellanmörkt trägolv, en öppen hörnspis, en spiselkrans i sten, en väggmonterad TV och beiget golv
Exempel på ett stort modernt allrum med öppen planlösning, med beige väggar, mellanmörkt trägolv, en öppen hörnspis, en spiselkrans i sten, en väggmonterad TV och beiget golv

Inspiration för stora lantliga separata vardagsrum, med ett finrum, beige väggar, ljust trägolv, en dubbelsidig öppen spis, en spiselkrans i sten och beiget golv

Formal Living Room, directly off of the entry.
Inspiration för mycket stora medelhavsstil allrum med öppen planlösning, med ett finrum, beige väggar, marmorgolv, en standard öppen spis, en spiselkrans i sten och beiget golv
Inspiration för mycket stora medelhavsstil allrum med öppen planlösning, med ett finrum, beige väggar, marmorgolv, en standard öppen spis, en spiselkrans i sten och beiget golv

Soft color palette with white, blues and greens gives this home the perfect setting for relaxing at the beach! Low Country Lighting and Darlana Lanterns are the perfect combination expanding this Great Room! Construction by Borges Brooks Builders and Photography by Fletcher Isaacs.

the great room was enlarged to the south - past the medium toned wood post and beam is new space. the new addition helps shade the patio below while creating a more usable living space. To the right of the new fireplace was the existing front door. Now there is a graceful seating area to welcome visitors. The wood ceiling was reused from the existing home.
WoodStone Inc, General Contractor
Home Interiors, Cortney McDougal, Interior Design
Draper White Photography

Photo by Brandon Barre
Inredning av ett modernt stort allrum med öppen planlösning, med en inbyggd mediavägg, beiget golv, mellanmörkt trägolv, en standard öppen spis och en spiselkrans i sten
Inredning av ett modernt stort allrum med öppen planlösning, med en inbyggd mediavägg, beiget golv, mellanmörkt trägolv, en standard öppen spis och en spiselkrans i sten

Idéer för att renovera ett vintage vardagsrum, med beige väggar, ljust trägolv, en bred öppen spis, en spiselkrans i sten, en väggmonterad TV och beiget golv

Inspiration för stora vardagsrum, med klinkergolv i porslin, en bred öppen spis, en spiselkrans i sten, en väggmonterad TV och beiget golv

Idéer för ett stort klassiskt allrum med öppen planlösning, med ett musikrum, rosa väggar, ljust trägolv, en öppen vedspis, en spiselkrans i sten och beiget golv

A historic London townhouse, redesigned by Rose Narmani Interiors.
Exempel på ett stort klassiskt vardagsrum, med en standard öppen spis, en spiselkrans i sten och beiget golv
Exempel på ett stort klassiskt vardagsrum, med en standard öppen spis, en spiselkrans i sten och beiget golv

Complete redesign of Living room and Dining room
Inspiration för ett mellanstort separat vardagsrum, med heltäckningsmatta, en dubbelsidig öppen spis, en spiselkrans i sten och beiget golv
Inspiration för ett mellanstort separat vardagsrum, med heltäckningsmatta, en dubbelsidig öppen spis, en spiselkrans i sten och beiget golv

French modern home, featuring living, stone fireplace, and sliding glass doors.
Foto på ett stort funkis allrum med öppen planlösning, med ett finrum, vita väggar, ljust trägolv, en standard öppen spis, en spiselkrans i sten och beiget golv
Foto på ett stort funkis allrum med öppen planlösning, med ett finrum, vita väggar, ljust trägolv, en standard öppen spis, en spiselkrans i sten och beiget golv

Exempel på ett stort klassiskt allrum med öppen planlösning, med vita väggar, ljust trägolv, en standard öppen spis, en spiselkrans i sten, en inbyggd mediavägg och beiget golv

Idéer för att renovera ett vintage separat vardagsrum, med ett finrum, heltäckningsmatta, en standard öppen spis, en spiselkrans i sten och beiget golv
8 275 foton på vardagsrum, med en spiselkrans i sten och beiget golv
1